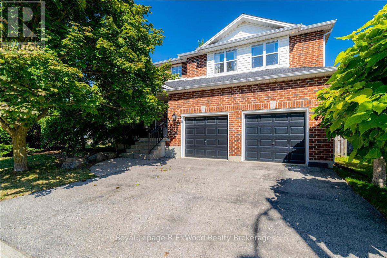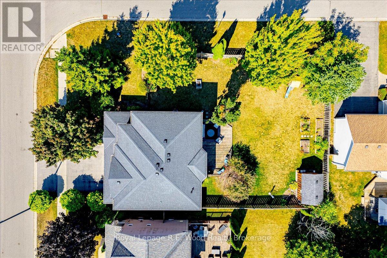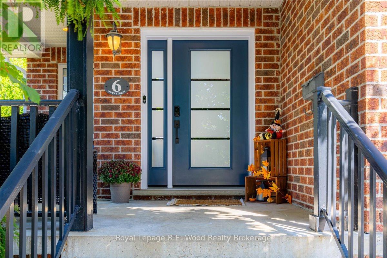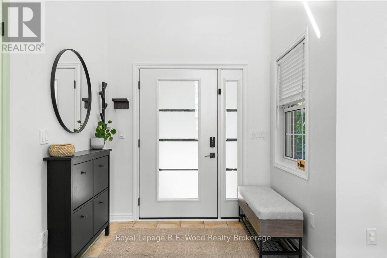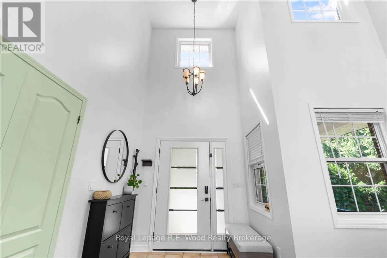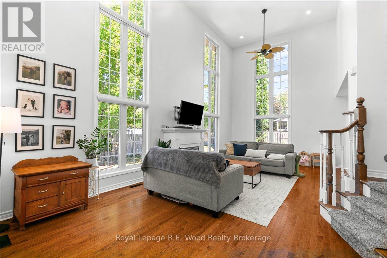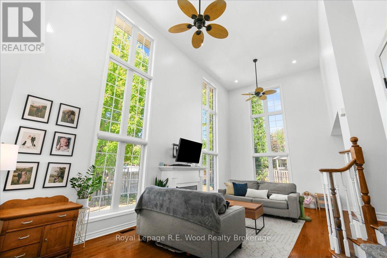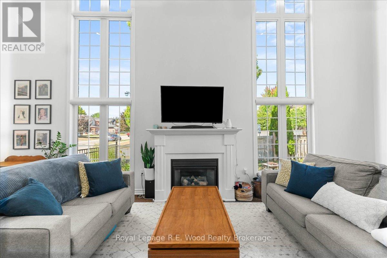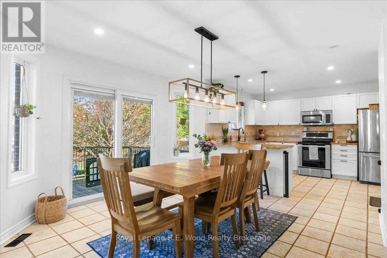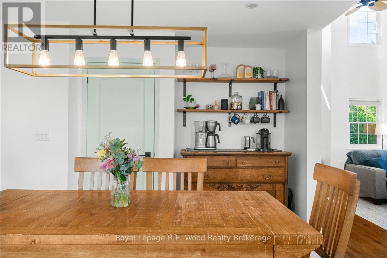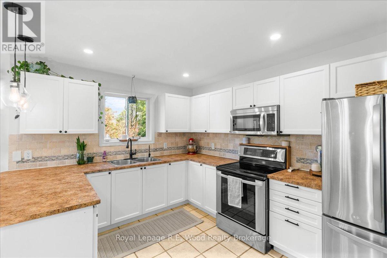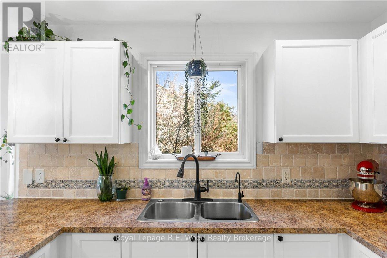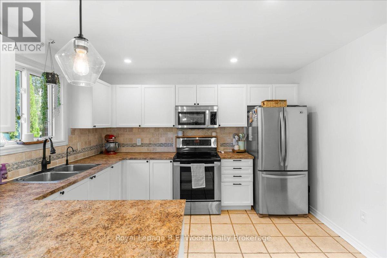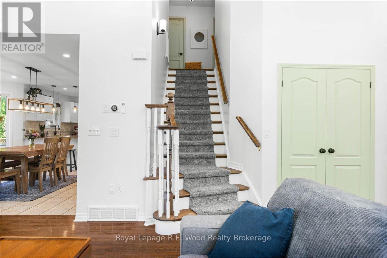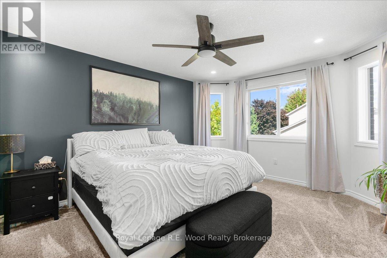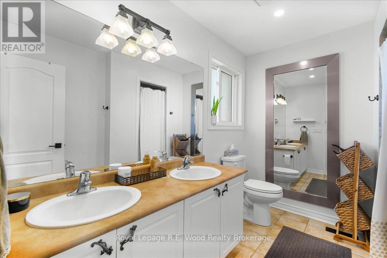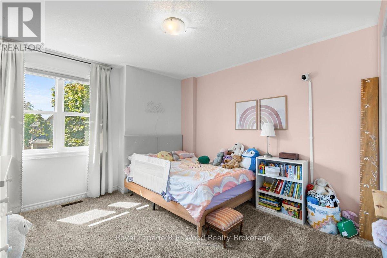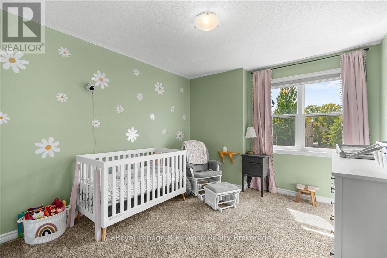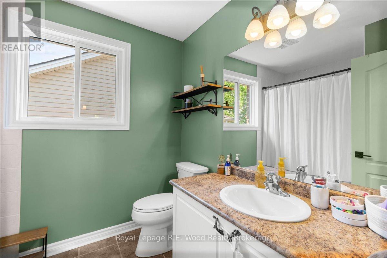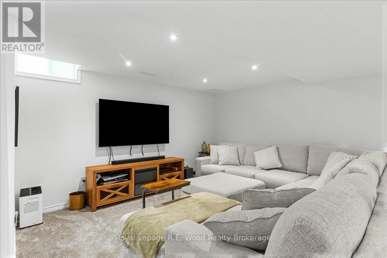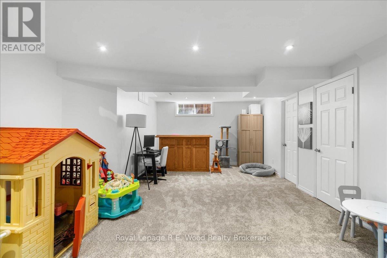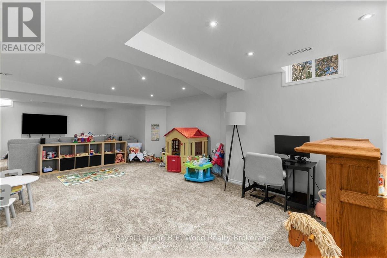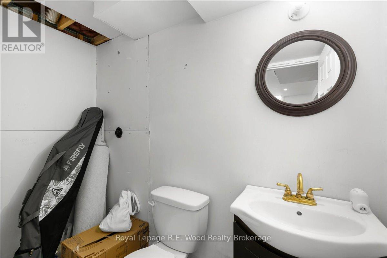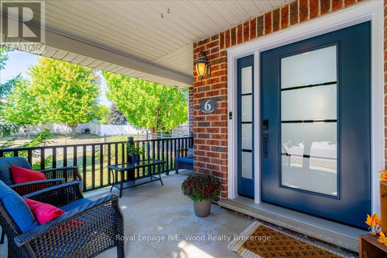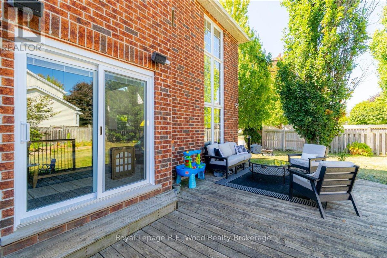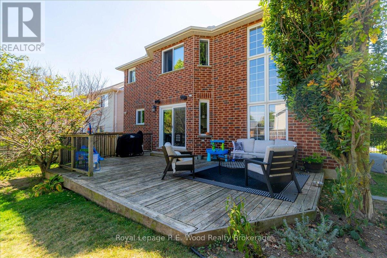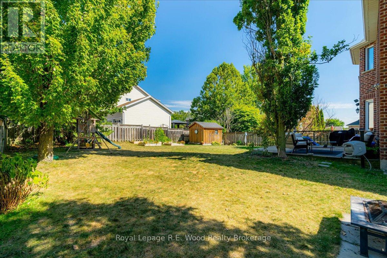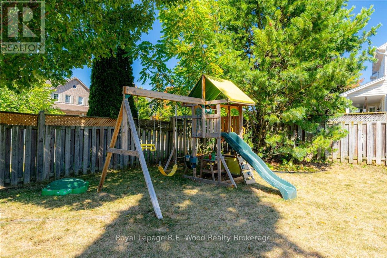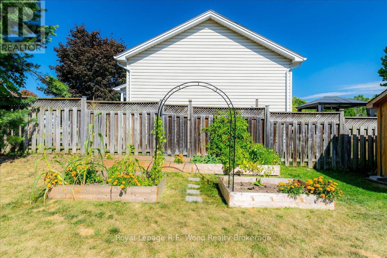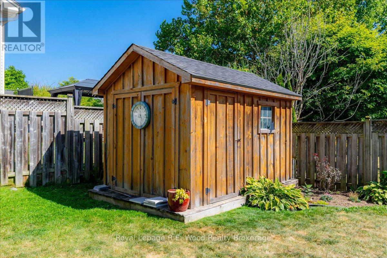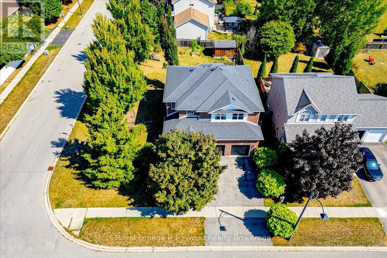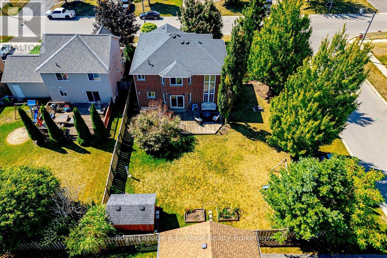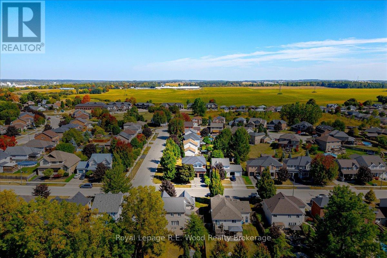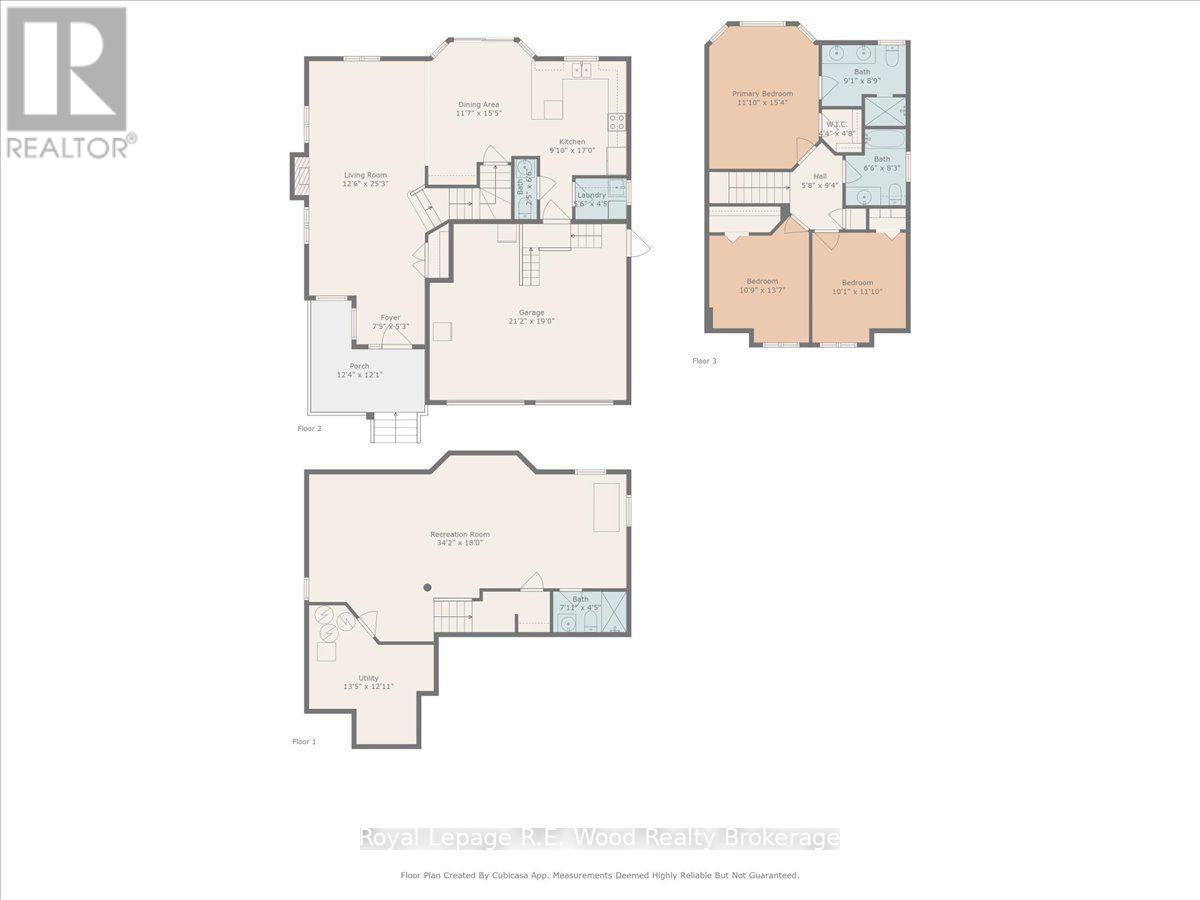6 Owen Street Ingersoll, Ontario N5C 4H3
$768,800
Welcome to 6 Owen St, an elegant 2-Storey home situated on an oversized corner lot, and perfect for your growing family! The home features a GRAND living room with two story floor-to-ceiling magnificent windows bringing in so much natural light. The living room flows seamlessly into the open concept dining room and kitchen. The kitchen features tile flooring, tile backsplash, no shortage of counterspace, and cupboards. The kitchen offers a convenient view of the backyard, and the dining room features sliding doors opening onto the back deck. On the second floor of the home you will find an oversized primary bedroom with a walk-in closet and ensuite bathroom with two additional bedrooms and a full bath. The finished basement offers a comfortable rec room space perfect for evening relaxation, or entertaining friends and family. Outdoors you will find a full fenced backyard with a gate on the side of the property offering convenient access to your corner lot lined with mature trees for additional privacy. The backyard is a dream come true with a large back deck for relaxing, or summer BBQs, and lots of room for kids & guests to be entertained. This home located in the growing town of Ingersoll features many updates including, new upper windows, front & rear entry doors, paint, and flooring, a new a/c, new hot water heater, and a finished basement. Don't wait to make this place home! (id:38604)
Property Details
| MLS® Number | X12416101 |
| Property Type | Single Family |
| Community Name | Ingersoll - South |
| Parking Space Total | 4 |
Building
| Bathroom Total | 4 |
| Bedrooms Above Ground | 3 |
| Bedrooms Total | 3 |
| Appliances | Water Heater, Dishwasher, Dryer, Stove, Washer, Refrigerator |
| Basement Development | Finished |
| Basement Type | Partial (finished) |
| Construction Style Attachment | Detached |
| Cooling Type | Central Air Conditioning |
| Exterior Finish | Brick |
| Foundation Type | Poured Concrete |
| Half Bath Total | 1 |
| Heating Fuel | Natural Gas |
| Heating Type | Forced Air |
| Stories Total | 2 |
| Size Interior | 1,500 - 2,000 Ft2 |
| Type | House |
| Utility Water | Municipal Water |
Parking
| Attached Garage | |
| Garage |
Land
| Acreage | No |
| Sewer | Sanitary Sewer |
| Size Depth | 118 Ft ,7 In |
| Size Frontage | 70 Ft ,2 In |
| Size Irregular | 70.2 X 118.6 Ft |
| Size Total Text | 70.2 X 118.6 Ft |
| Zoning Description | R1 |
Utilities
| Electricity | Installed |
| Sewer | Installed |
https://www.realtor.ca/real-estate/28889736/6-owen-street-ingersoll-ingersoll-south-ingersoll-south
Contact Us
Contact us for more information

Derrek De Jonge
Salesperson
www.instagram.com/derrek.dj/
11 Main Street West
Norwich, Ontario N0J 1P0
(519) 842-8418


