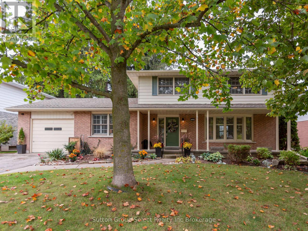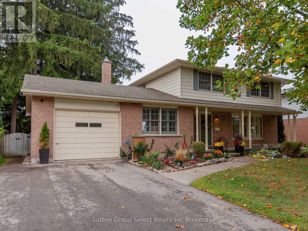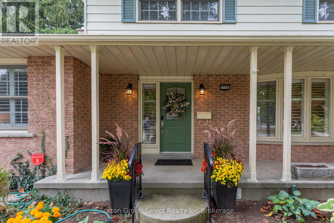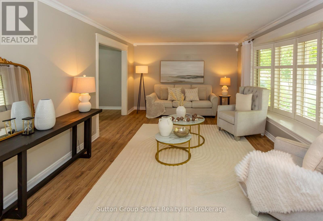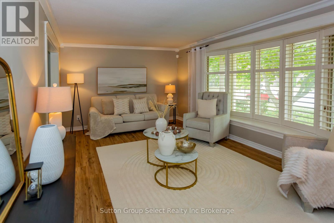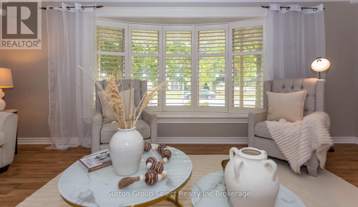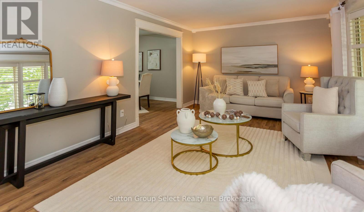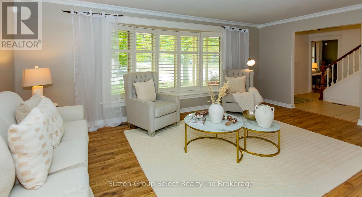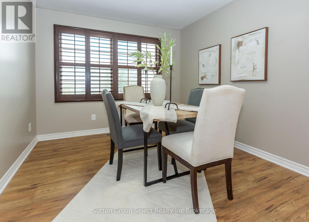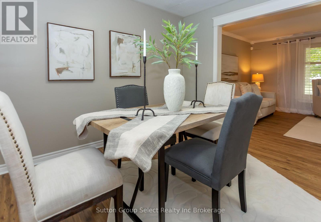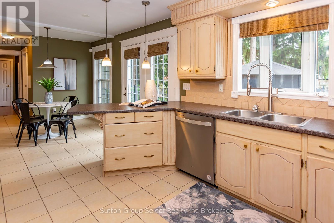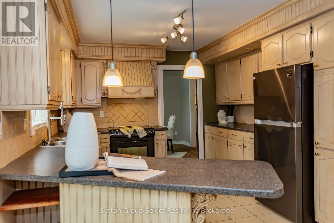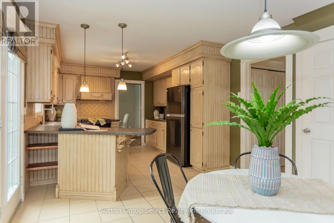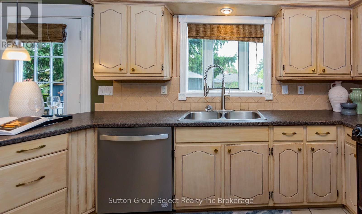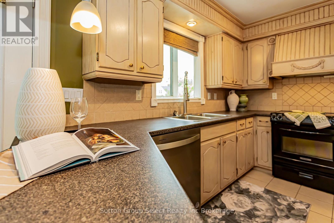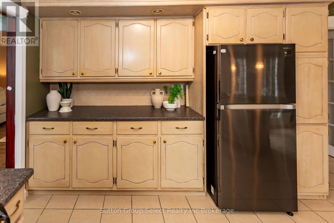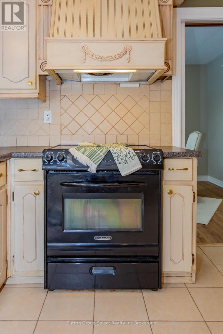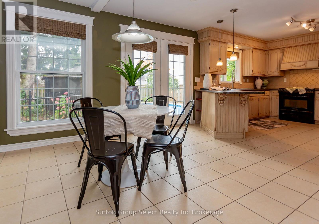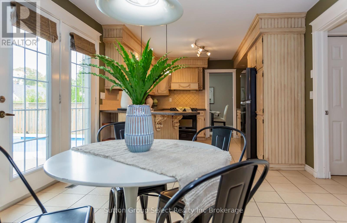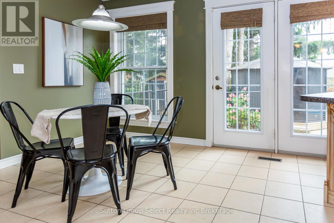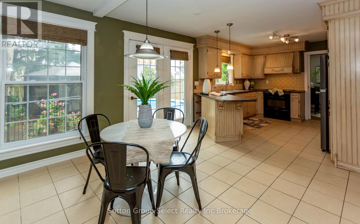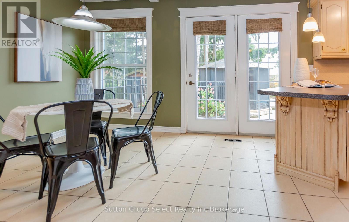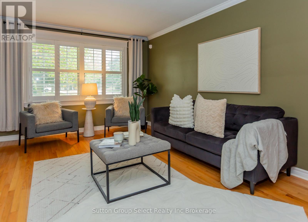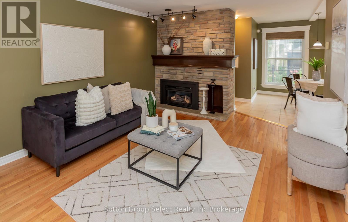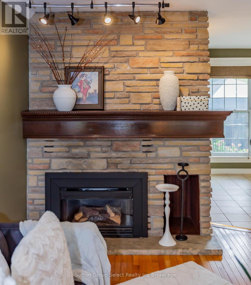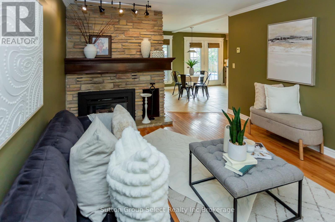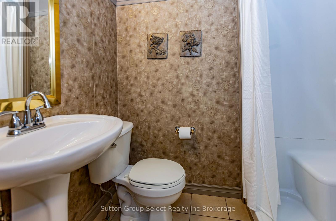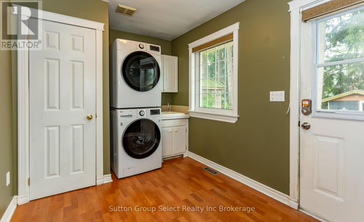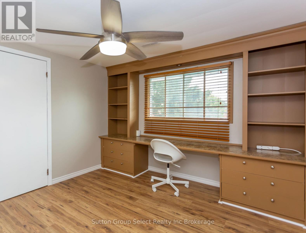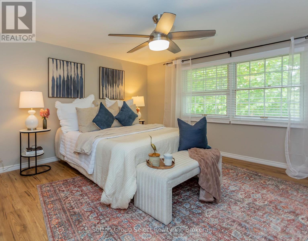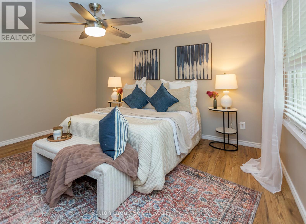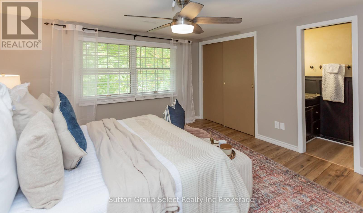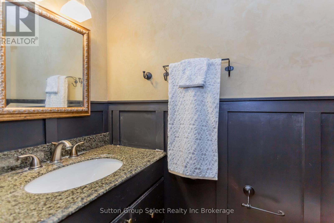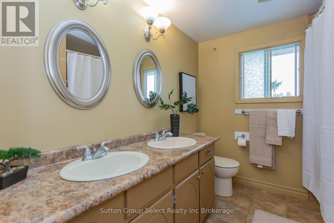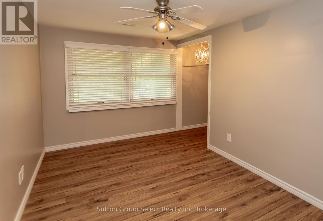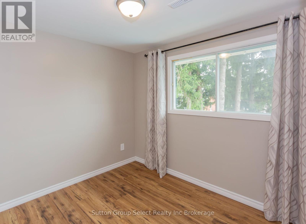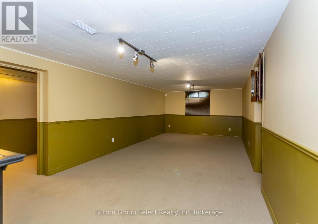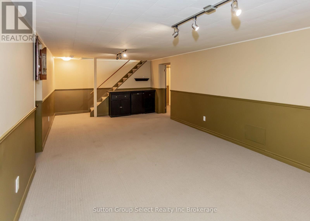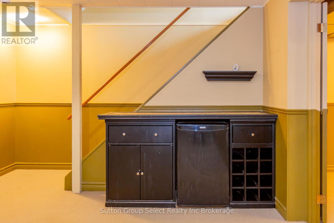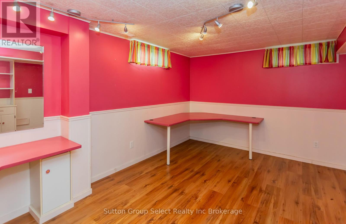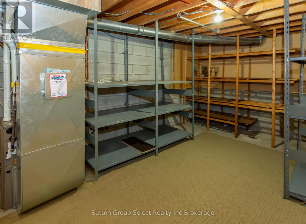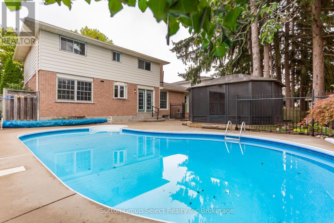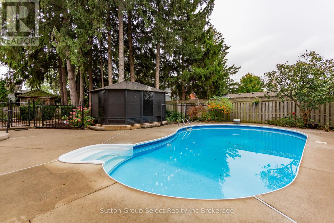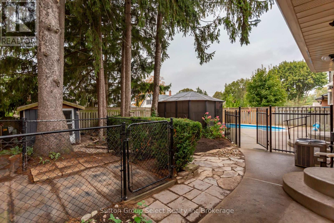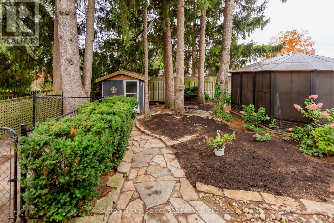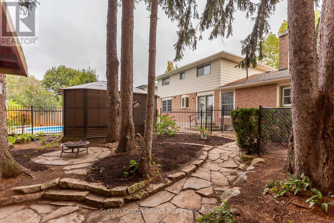714 Gladstone Drive Woodstock, Ontario N4S 5S9
$759,900
Welcome to 714 Gladstone Dr, a 2 storey, 4 bedroom, 2.5 bathroom house. It is the perfect family home located on a lovely quiet street. A spacious home with an abundance of natural light, situated on a large lot. The main level has a large living room, dining room with crown moulding, california shutters and new laminate flooring. Bright and expansive dine-in kitchen with plenty of cupboards with door to backyard, family room with gas fireplace. Also a 3 pc bathroom and laundry/mud room with door to backyard. The 2nd level has new laminate flooring, a large primary bedroom with 2 pc ensuite, 3 additional bedrooms and a 5 pc bathroom. The basement level has a large rec room, hobby room with walk in closet, office and utility/furnace room with lots of storage. The back yard oasis is fenced, has an inground pool, cement patio, screened/windowed gazebo, fenced dog run and shed. Located close to walking trails, Pittock lake, shopping and good schools. (id:38604)
Property Details
| MLS® Number | X12424895 |
| Property Type | Single Family |
| Community Name | Woodstock - North |
| Equipment Type | Water Heater |
| Features | Sump Pump |
| Parking Space Total | 3 |
| Pool Type | Inground Pool |
| Rental Equipment Type | Water Heater |
| Structure | Porch, Patio(s) |
Building
| Bathroom Total | 3 |
| Bedrooms Above Ground | 4 |
| Bedrooms Total | 4 |
| Amenities | Fireplace(s) |
| Appliances | Water Softener, Dryer, Stove, Washer, Refrigerator |
| Basement Development | Finished |
| Basement Type | Full (finished) |
| Construction Style Attachment | Detached |
| Cooling Type | Central Air Conditioning |
| Exterior Finish | Aluminum Siding, Brick |
| Fireplace Present | Yes |
| Fireplace Total | 1 |
| Foundation Type | Block |
| Half Bath Total | 1 |
| Heating Fuel | Natural Gas |
| Heating Type | Forced Air |
| Stories Total | 2 |
| Size Interior | 2,000 - 2,500 Ft2 |
| Type | House |
| Utility Water | Municipal Water |
Parking
| Attached Garage | |
| Garage |
Land
| Acreage | No |
| Landscape Features | Landscaped |
| Sewer | Sanitary Sewer |
| Size Depth | 99 Ft ,3 In |
| Size Frontage | 66 Ft |
| Size Irregular | 66 X 99.3 Ft |
| Size Total Text | 66 X 99.3 Ft |
Rooms
| Level | Type | Length | Width | Dimensions |
|---|---|---|---|---|
| Second Level | Primary Bedroom | 4 m | 4 m | 4 m x 4 m |
| Second Level | Bedroom | 4 m | 2.4 m | 4 m x 2.4 m |
| Second Level | Bedroom | 3.13 m | 2.4 m | 3.13 m x 2.4 m |
| Second Level | Bedroom | 3.4 m | 3.04 m | 3.4 m x 3.04 m |
| Basement | Games Room | 4.13 m | 3.31 m | 4.13 m x 3.31 m |
| Basement | Office | 3.29 m | 2.6 m | 3.29 m x 2.6 m |
| Basement | Utility Room | 8.3 m | 3.2 m | 8.3 m x 3.2 m |
| Basement | Recreational, Games Room | 7.62 m | 3.31 m | 7.62 m x 3.31 m |
| Main Level | Living Room | 5.8 m | 3.56 m | 5.8 m x 3.56 m |
| Main Level | Dining Room | 3.33 m | 2.91 m | 3.33 m x 2.91 m |
| Main Level | Kitchen | 7 m | 3.32 m | 7 m x 3.32 m |
| Main Level | Family Room | 5.1 m | 3.4 m | 5.1 m x 3.4 m |
| Main Level | Laundry Room | 3.5 m | 2.36 m | 3.5 m x 2.36 m |
Contact Us
Contact us for more information

Craig Van Wees
Salesperson
77 Thames St South
Ingersoll, Ontario N5C 2T2
(519) 425-2000


