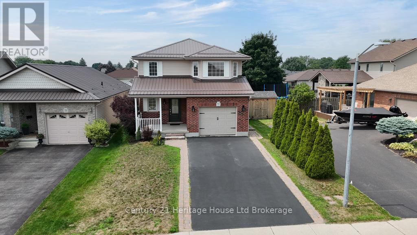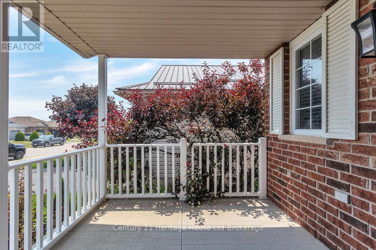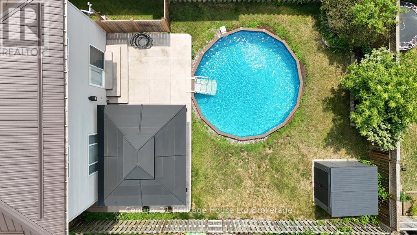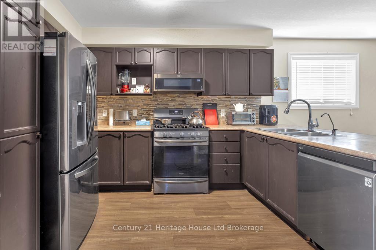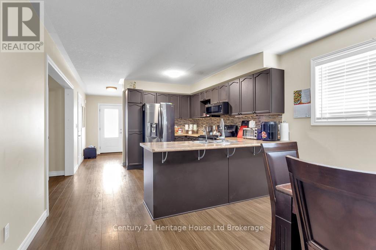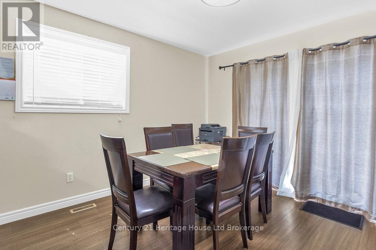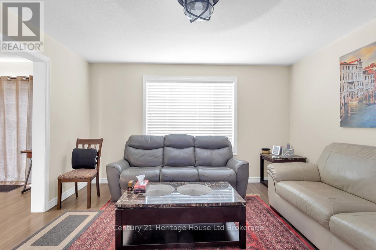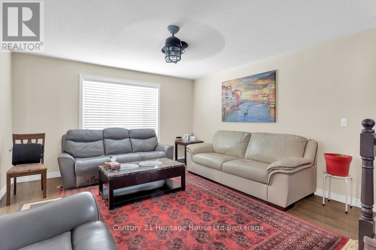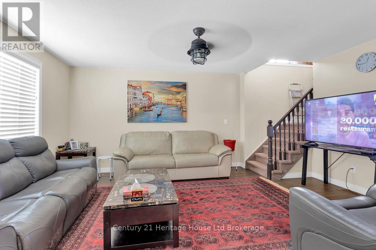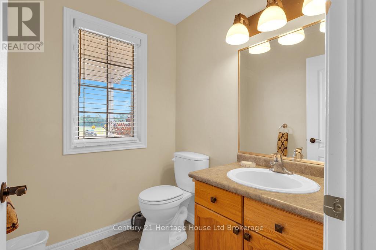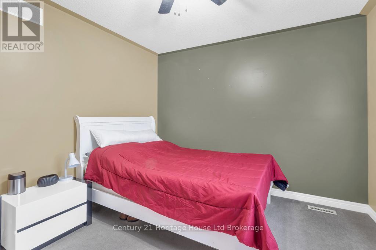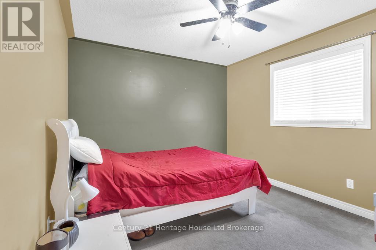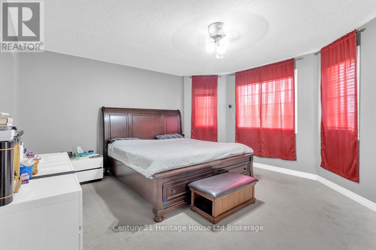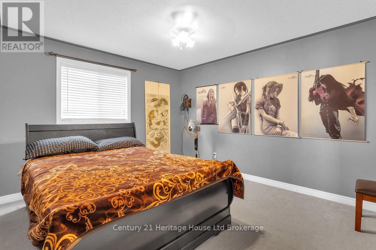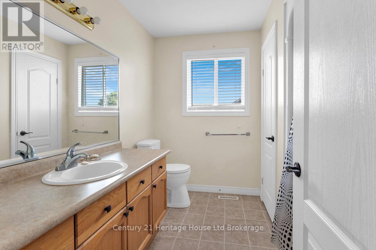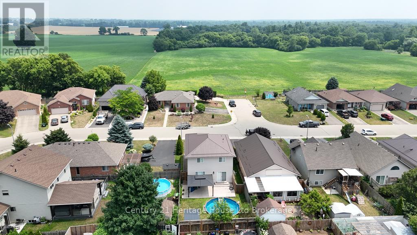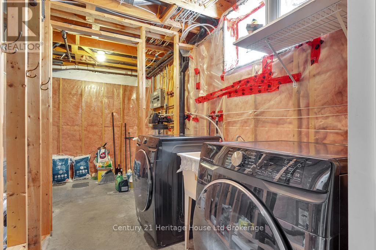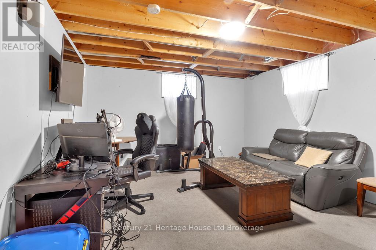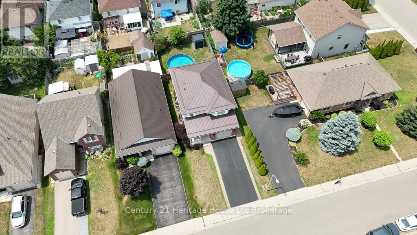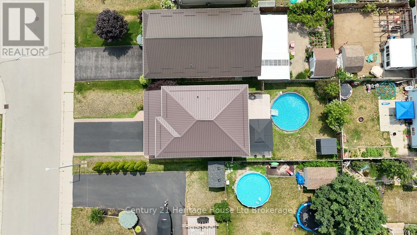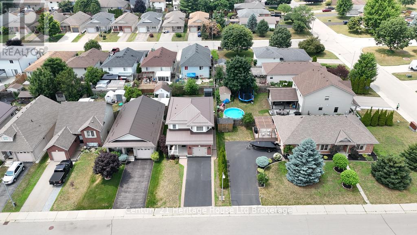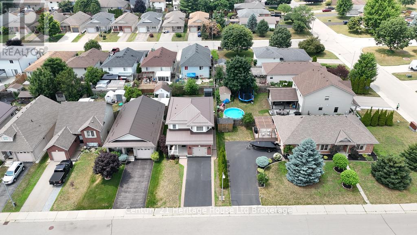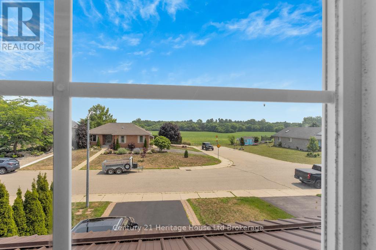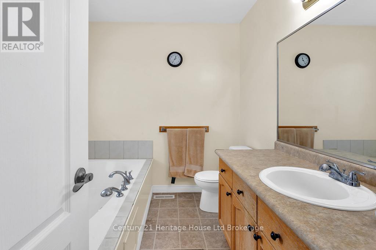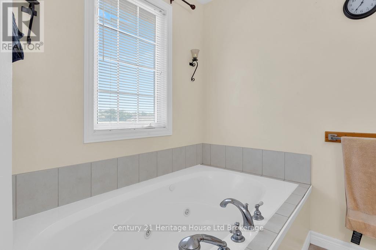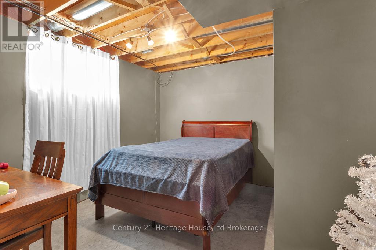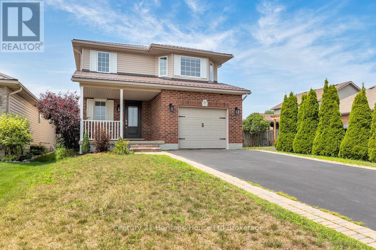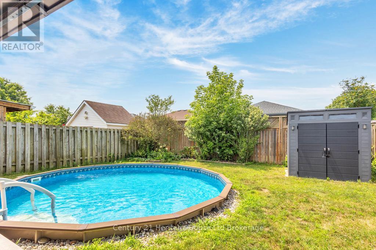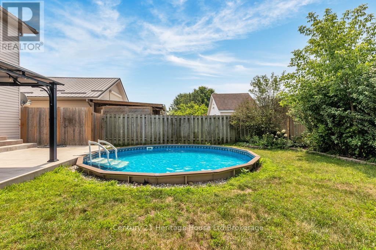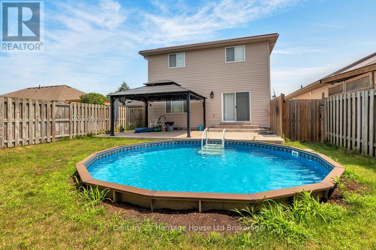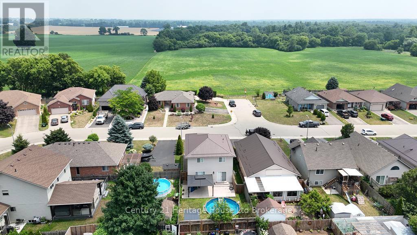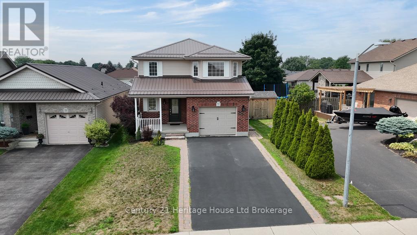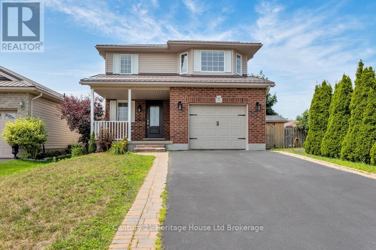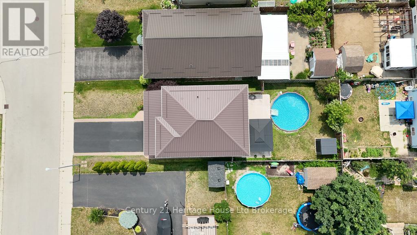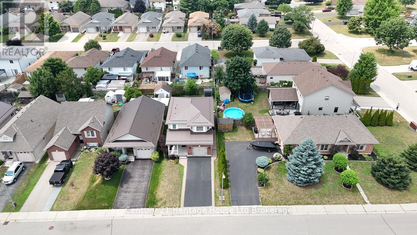51 Barker Street Tillsonburg, Ontario N4G 5N7
$619,900
Welcome to this charming 2-storey home on the east side of Tillsonburg, perfectly designed for family living. Offering 3 spacious bedrooms on the upper level and an additional bedroom in the partially finished basement, there's room for everyone or the flexibility for a guest suite or home office. With 2 full bathrooms plus a convenient main-floor powder room, busy mornings are a breeze. Located in a desirable, family-friendly neighbourhood near parks and schools, this home sits on a quiet street where kids ride bikes and neighbours wave hello. The backyard is your private summer retreat, featuring a refreshing pool and a gazebo for shaded relaxation. The ideal balance of comfort and convenience not too big, not too small, just right for making lifelong memories. (id:38604)
Open House
This property has open houses!
12:00 pm
Ends at:2:00 pm
Property Details
| MLS® Number | X12431467 |
| Property Type | Single Family |
| Community Name | Tillsonburg |
| Equipment Type | Water Heater |
| Features | Sump Pump |
| Parking Space Total | 5 |
| Pool Type | Inground Pool |
| Rental Equipment Type | Water Heater |
| Structure | Deck |
Building
| Bathroom Total | 3 |
| Bedrooms Above Ground | 3 |
| Bedrooms Total | 3 |
| Age | 16 To 30 Years |
| Appliances | Water Meter, Dryer, Microwave, Stove, Washer, Refrigerator |
| Basement Development | Partially Finished |
| Basement Type | N/a (partially Finished) |
| Construction Style Attachment | Detached |
| Cooling Type | Central Air Conditioning |
| Exterior Finish | Brick, Vinyl Siding |
| Foundation Type | Poured Concrete |
| Half Bath Total | 1 |
| Heating Fuel | Natural Gas |
| Heating Type | Forced Air |
| Stories Total | 2 |
| Size Interior | 1,500 - 2,000 Ft2 |
| Type | House |
| Utility Water | Municipal Water |
Parking
| Attached Garage | |
| Garage |
Land
| Acreage | No |
| Landscape Features | Landscaped |
| Sewer | Sanitary Sewer |
| Size Depth | 111 Ft ,7 In |
| Size Frontage | 54 Ft ,1 In |
| Size Irregular | 54.1 X 111.6 Ft |
| Size Total Text | 54.1 X 111.6 Ft |
Rooms
| Level | Type | Length | Width | Dimensions |
|---|---|---|---|---|
| Second Level | Primary Bedroom | 5.06 m | 4.38 m | 5.06 m x 4.38 m |
| Second Level | Bedroom | 2.74 m | 2.48 m | 2.74 m x 2.48 m |
| Second Level | Bedroom 2 | 4.13 m | 3.51 m | 4.13 m x 3.51 m |
| Second Level | Bathroom | 2.74 m | 2.48 m | 2.74 m x 2.48 m |
| Basement | Family Room | 4.9 m | 3.92 m | 4.9 m x 3.92 m |
| Basement | Laundry Room | 2.04 m | 1.75 m | 2.04 m x 1.75 m |
| Basement | Other | 3.26 m | 2.41 m | 3.26 m x 2.41 m |
| Basement | Other | 2.04 m | 1.54 m | 2.04 m x 1.54 m |
| Basement | Bedroom | 3.56 m | 3.35 m | 3.56 m x 3.35 m |
| Main Level | Living Room | 6.54 m | 4.14 m | 6.54 m x 4.14 m |
| Main Level | Kitchen | 3.76 m | 3.61 m | 3.76 m x 3.61 m |
| Main Level | Dining Room | 3.61 m | 3.3 m | 3.61 m x 3.3 m |
| Main Level | Foyer | 2.9 m | 2.83 m | 2.9 m x 2.83 m |
| Main Level | Bathroom | 1.82 m | 1.63 m | 1.82 m x 1.63 m |
https://www.realtor.ca/real-estate/28923571/51-barker-street-tillsonburg-tillsonburg
Contact Us
Contact us for more information

David Lapointe
Salesperson
24 Harvey Street
Tillsonburg, Ontario N4G 3J8
(519) 688-0021


