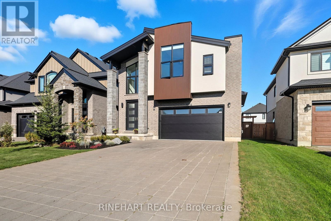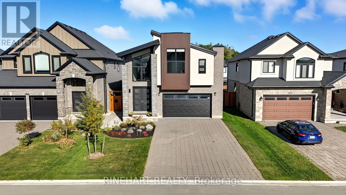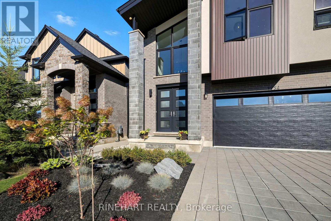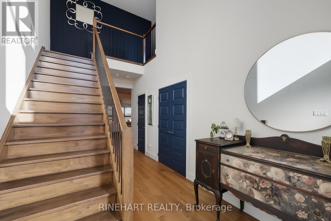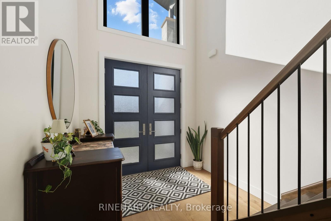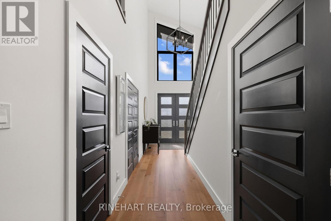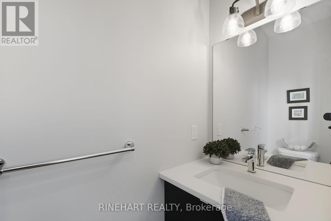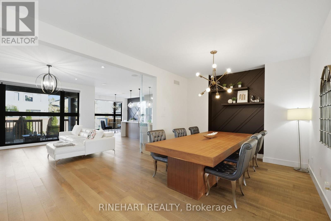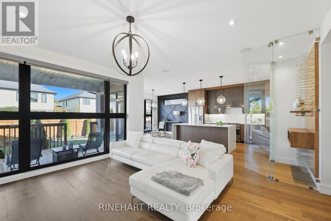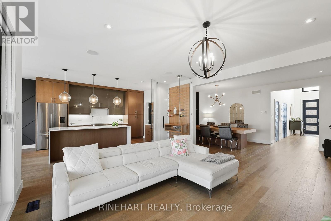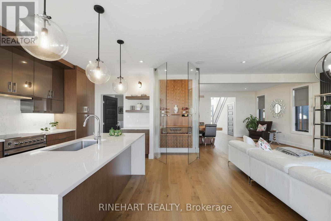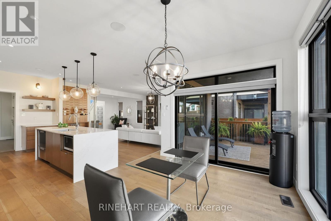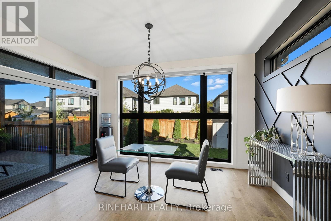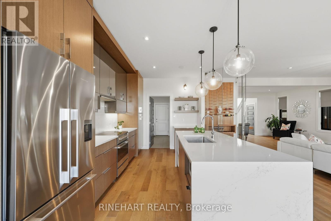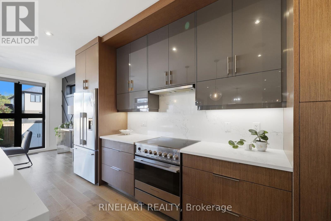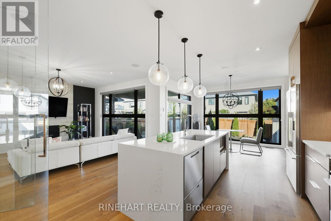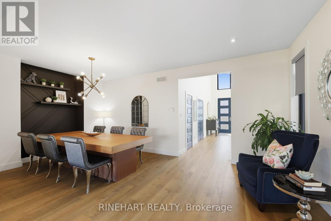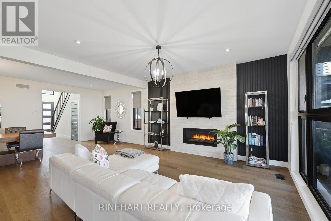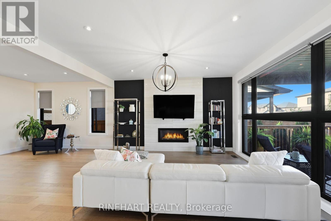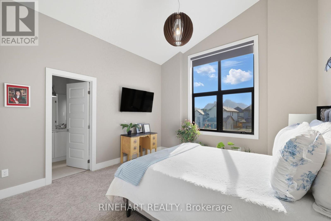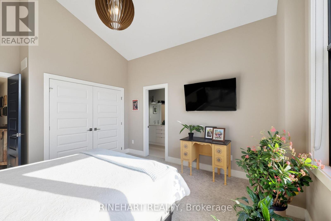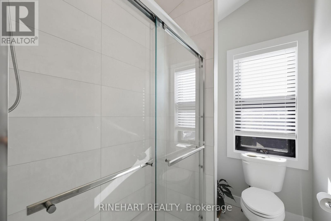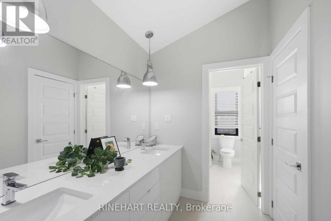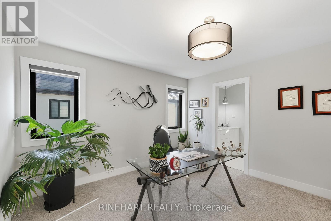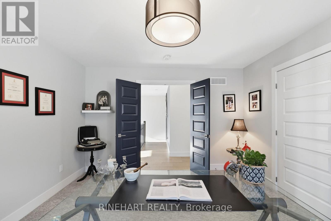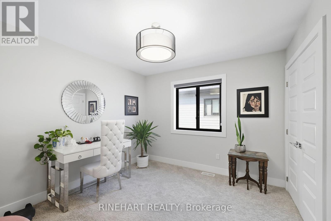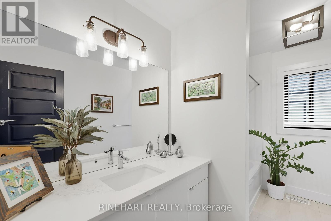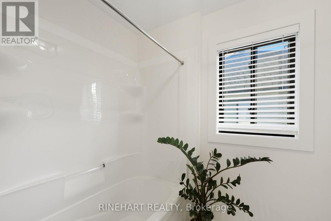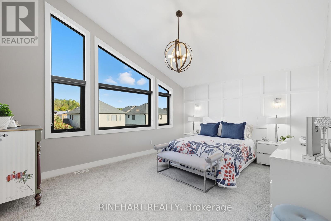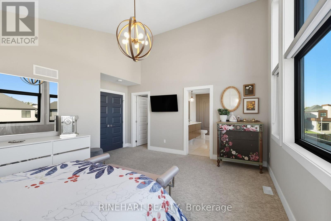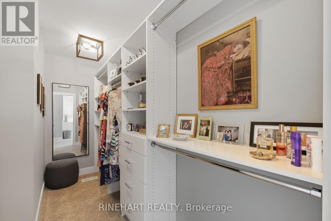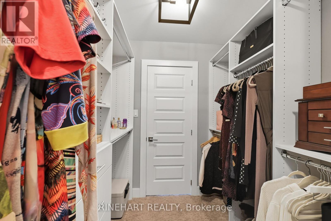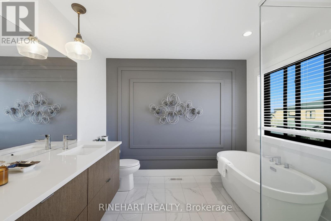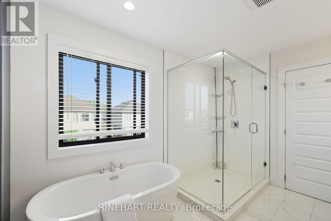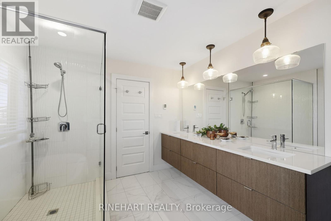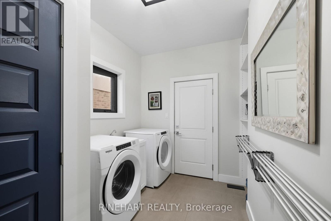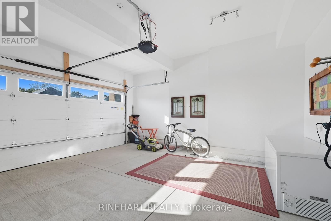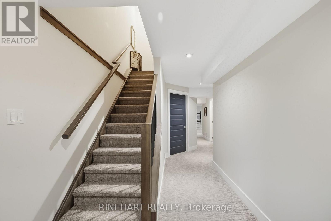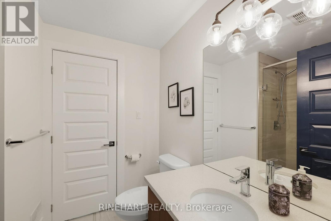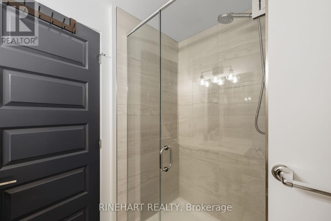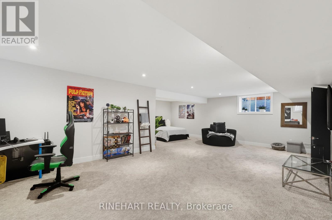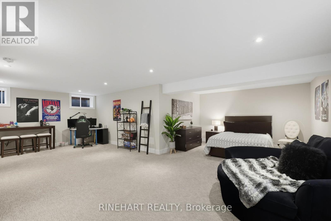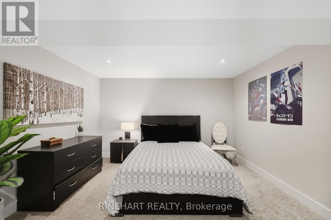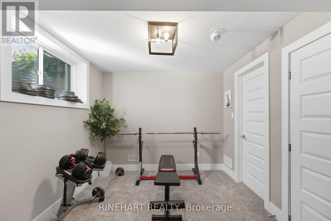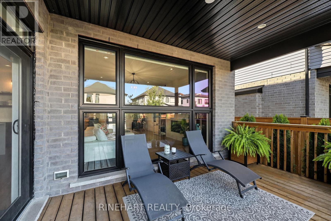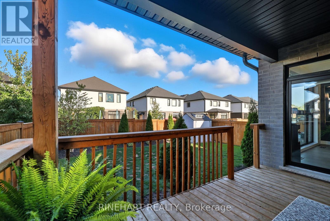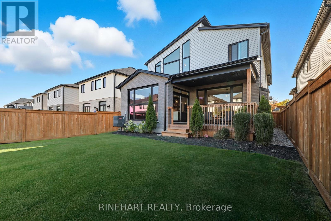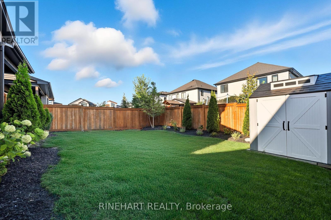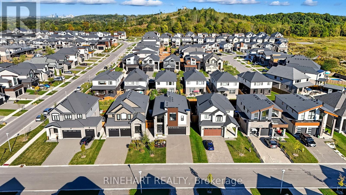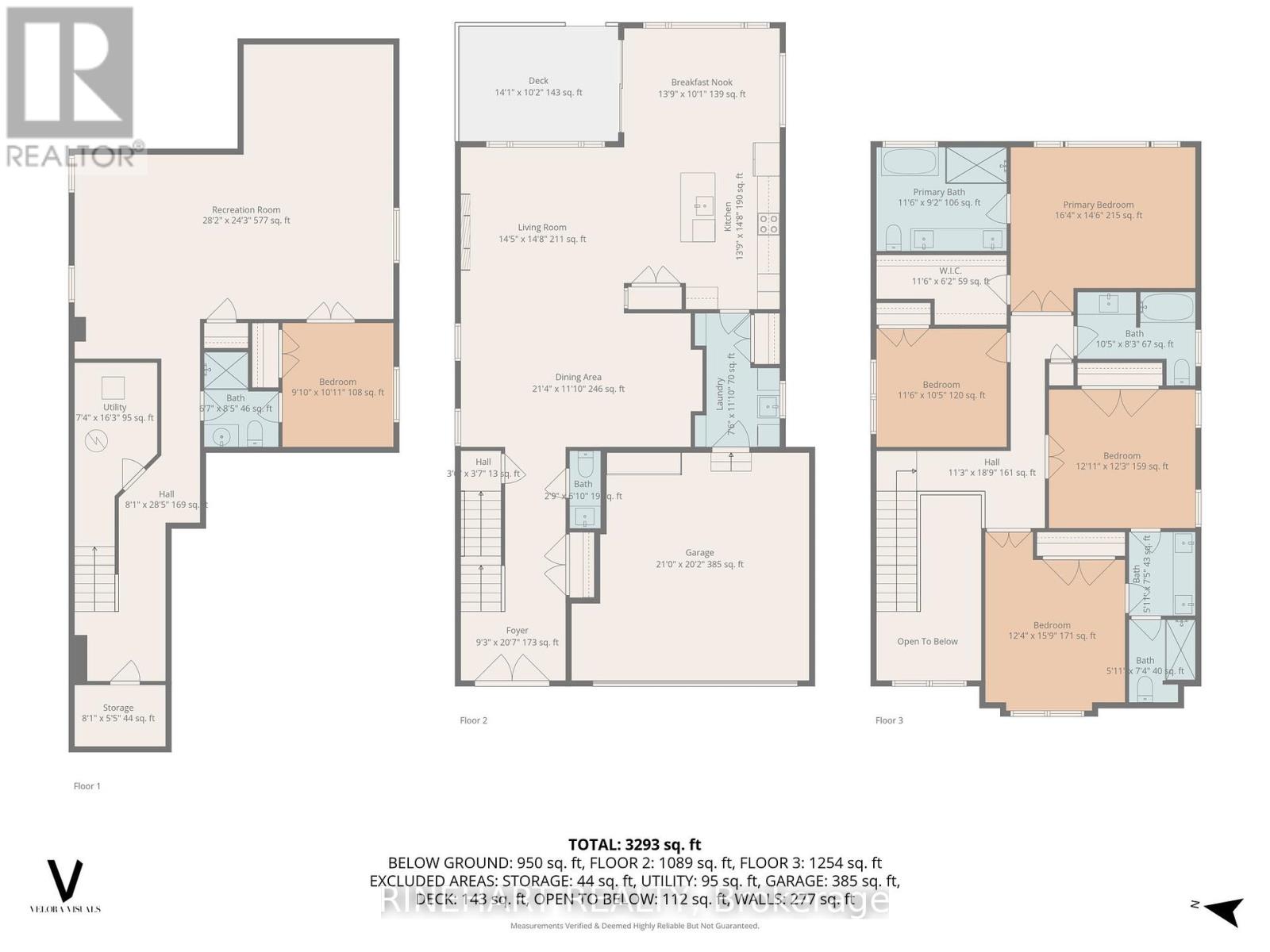1754 Brayford Avenue London South, Ontario N6K 0H4
$1,124,999
Welcome to 1754 Brayford Avenue, a stunning contemporary home in the sought-after Wickerson community, just steps from the ski hills and year-round activities at Boler Mountain. Designed with modern family living in mind, this 4+1 bedroom, 5 bathroom home blends luxury, comfort, and thoughtful detail throughout. Step inside to an open-concept main floor where natural light pours through large picture windows with motorized blinds. Custom accent walls, hardwood flooring, and black interior windows create a sophisticated atmosphere. The designer kitchen is a showpiece, featuring Fisher & Paykel appliances, quartz island, ample storage, and a custom floor-to-ceiling wine wall. The adjoining dining space and breakfast area flow seamlessly to a cozy covered deck with in-ceiling speakers, perfect for entertaining. The living room impresses with a gas fireplace framed in floor-to-ceiling tile and views of the beautifully landscaped, fully fenced yard. A convenient laundry and mudroom complete this level. Upstairs, the primary suite offers a true retreat with vaulted ceilings, walk-in closet, and a spa-inspired ensuite boasting heated floors, freestanding tub, double vanity, and glass shower. Two bedrooms are joined by a Jack & Jill bath with heated flooring, while a fourth bedroom enjoys its own private bath across the hall. The finished lower level provides a large family rec room, a fifth bedroom currently used as a home gym, and a cheater 3-piece ensuite, offering flexibility for guests or hobbies. Set in a safe, family-oriented Byron neighbourhood, this home offers the best of contemporary living with thoughtful upgrades throughout. Additional highlights include in-ceiling speakers, a sprinkler system roughed-in, and the included fridge, stove, washer, and dryer. With its blend of contemporary design and functional space, this property delivers a lifestyle as impressive as its location. Don't miss out and book a showing today! (id:38604)
Open House
This property has open houses!
2:00 pm
Ends at:4:00 pm
Property Details
| MLS® Number | X12439695 |
| Property Type | Single Family |
| Community Name | South K |
| Features | Flat Site, Dry |
| Parking Space Total | 6 |
Building
| Bathroom Total | 5 |
| Bedrooms Above Ground | 4 |
| Bedrooms Below Ground | 1 |
| Bedrooms Total | 5 |
| Age | 6 To 15 Years |
| Amenities | Fireplace(s) |
| Appliances | Dishwasher, Dryer, Stove, Washer, Refrigerator |
| Basement Development | Finished |
| Basement Type | Full (finished) |
| Construction Style Attachment | Detached |
| Cooling Type | Central Air Conditioning |
| Exterior Finish | Brick, Stone |
| Fireplace Present | Yes |
| Fireplace Total | 1 |
| Foundation Type | Poured Concrete |
| Half Bath Total | 1 |
| Heating Fuel | Natural Gas |
| Heating Type | Forced Air |
| Stories Total | 2 |
| Size Interior | 2,000 - 2,500 Ft2 |
| Type | House |
| Utility Water | Municipal Water |
Parking
| Attached Garage | |
| Garage |
Land
| Acreage | No |
| Sewer | Sanitary Sewer |
| Size Depth | 116 Ft ,10 In |
| Size Frontage | 41 Ft ,10 In |
| Size Irregular | 41.9 X 116.9 Ft ; 117.16ft X 42.01ft X 117.16ft X 42.0 Ft |
| Size Total Text | 41.9 X 116.9 Ft ; 117.16ft X 42.01ft X 117.16ft X 42.0 Ft |
| Zoning Description | R1-4 |
Rooms
| Level | Type | Length | Width | Dimensions |
|---|---|---|---|---|
| Second Level | Bathroom | 3.17 m | 2.51 m | 3.17 m x 2.51 m |
| Second Level | Bedroom | 3.94 m | 3.73 m | 3.94 m x 3.73 m |
| Second Level | Bathroom | 1.8 m | 2.26 m | 1.8 m x 2.26 m |
| Second Level | Bathroom | 1.8 m | 2.24 m | 1.8 m x 2.24 m |
| Second Level | Bedroom | 3.76 m | 4.8 m | 3.76 m x 4.8 m |
| Second Level | Bedroom | 3.51 m | 3.17 m | 3.51 m x 3.17 m |
| Second Level | Bathroom | 3.51 m | 2.79 m | 3.51 m x 2.79 m |
| Second Level | Primary Bedroom | 4.98 m | 4.42 m | 4.98 m x 4.42 m |
| Lower Level | Other | 2.46 m | 1.65 m | 2.46 m x 1.65 m |
| Lower Level | Utility Room | 2.24 m | 4.95 m | 2.24 m x 4.95 m |
| Lower Level | Bathroom | 1.7 m | 2.57 m | 1.7 m x 2.57 m |
| Lower Level | Bedroom | 3 m | 3.33 m | 3 m x 3.33 m |
| Lower Level | Recreational, Games Room | 8.59 m | 7.39 m | 8.59 m x 7.39 m |
| Main Level | Foyer | 2.82 m | 6.27 m | 2.82 m x 6.27 m |
| Main Level | Dining Room | 6.5 m | 3.61 m | 6.5 m x 3.61 m |
| Main Level | Living Room | 4.39 m | 4.47 m | 4.39 m x 4.47 m |
| Main Level | Eating Area | 4.19 m | 4.47 m | 4.19 m x 4.47 m |
| Main Level | Kitchen | 4.19 m | 3.07 m | 4.19 m x 3.07 m |
| Main Level | Laundry Room | 2.29 m | 3.61 m | 2.29 m x 3.61 m |
| Main Level | Bathroom | 0.84 m | 2.08 m | 0.84 m x 2.08 m |
https://www.realtor.ca/real-estate/28940323/1754-brayford-avenue-london-south-south-k-south-k
Contact Us
Contact us for more information
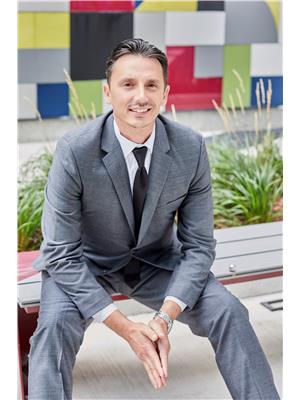
Joe Rinehart
Broker of Record
www.rinehartrealty.ca/
380 Wellington Street
London, Ontario N6A 5B5
(519) 601-6199


