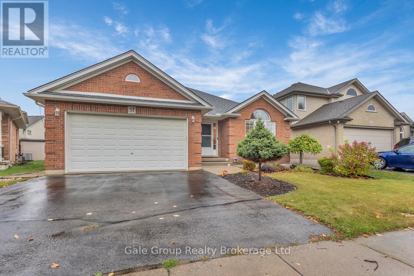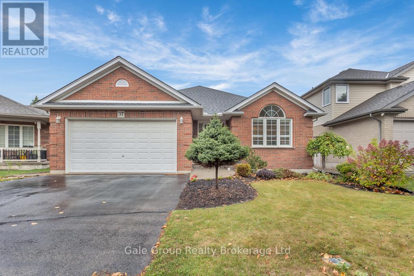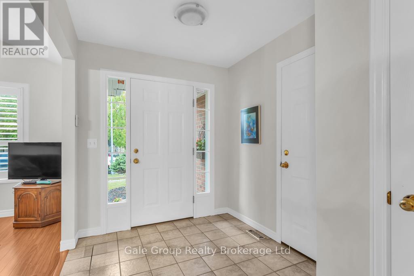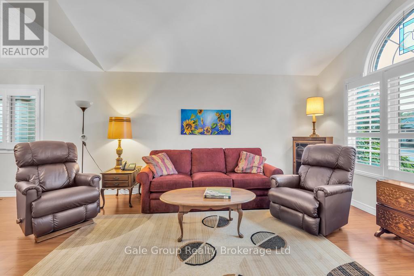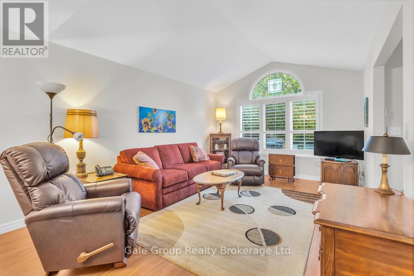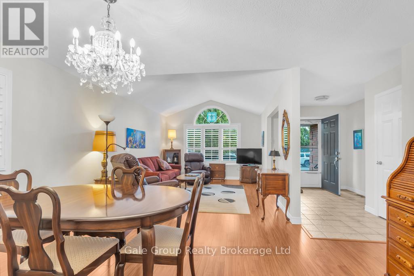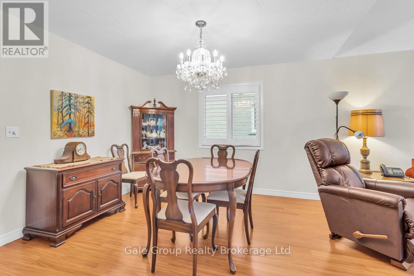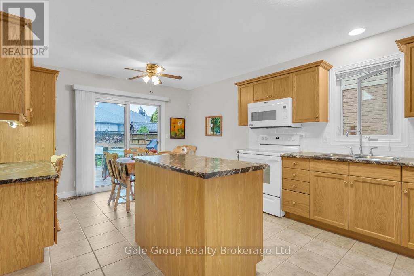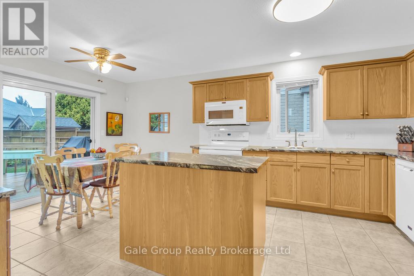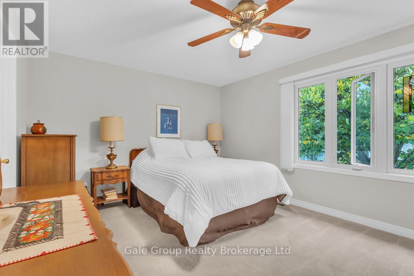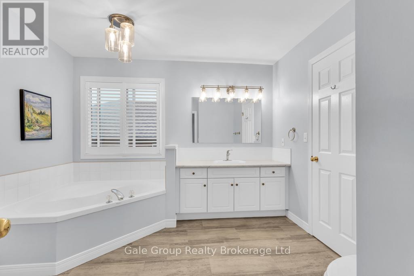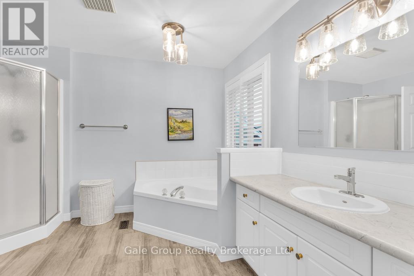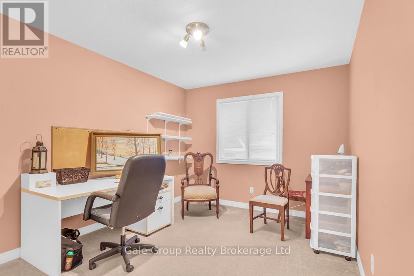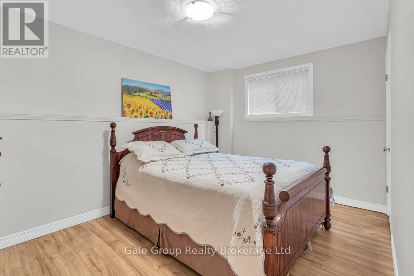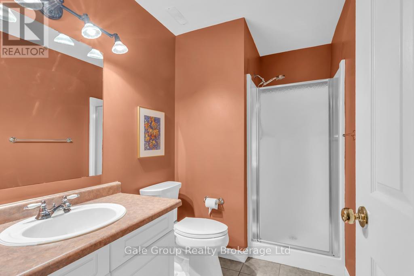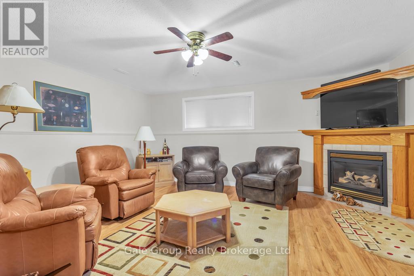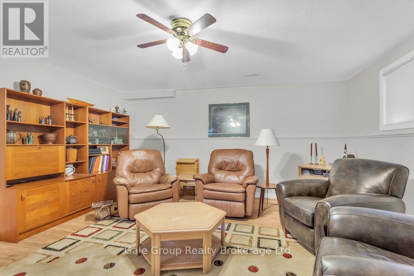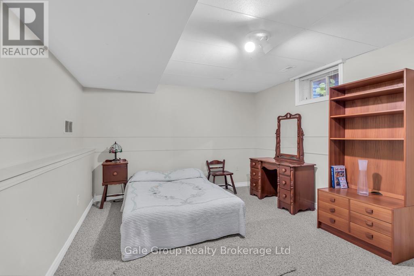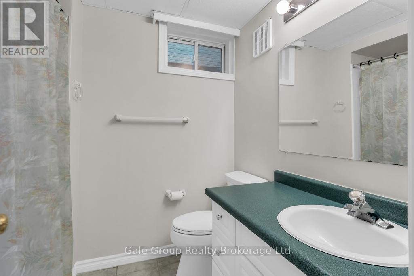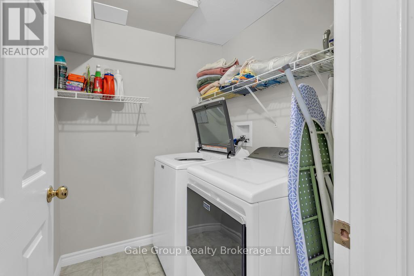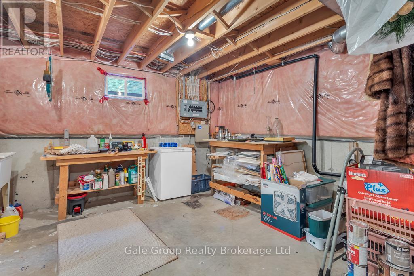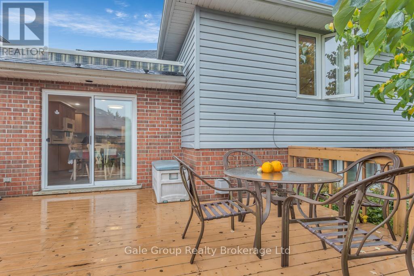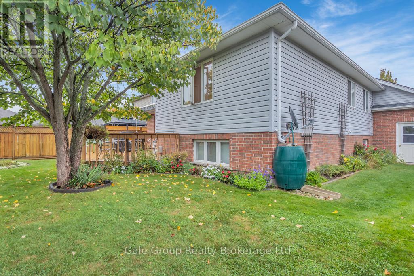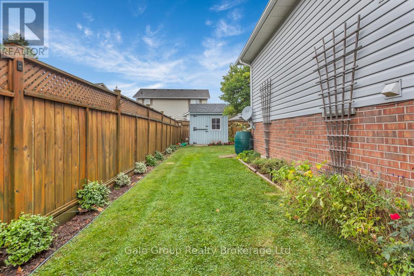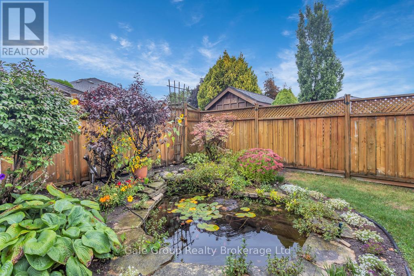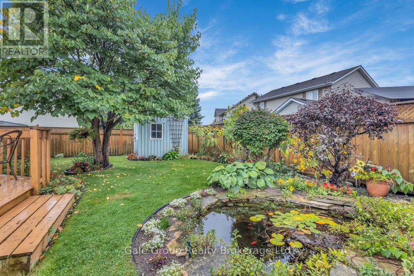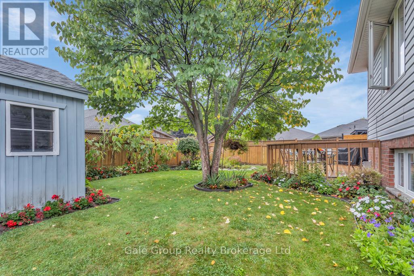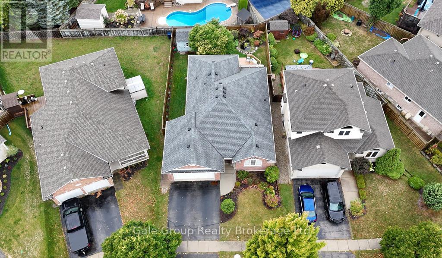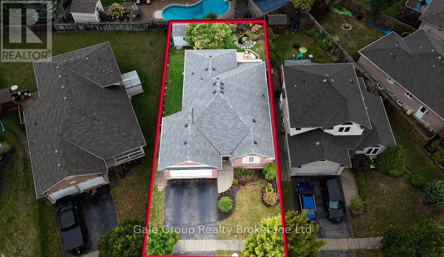37 Crow Crescent Woodstock, Ontario N4T 1S6
$699,900
Welcome to this beautifully maintained side-split home in a desirable Woodstock neighborhood. Featuring 3+1 bedrooms and 3 bathrooms, this spacious property offers plenty of room for the whole family. The inviting layout provides both comfort and functionality, with multiple living areas perfect for gatherings and everyday living. Step outside to a fully fenced backyard, ideal for kids, pets, and summer entertaining. Nestled in a quiet, family-friendly area, this home is ready for you to create lasting memories. Don't miss your chance to own this gem offered for the very first time! (id:38604)
Property Details
| MLS® Number | X12453523 |
| Property Type | Single Family |
| Community Name | Woodstock - North |
| Features | Sump Pump |
| Parking Space Total | 4 |
Building
| Bathroom Total | 3 |
| Bedrooms Above Ground | 3 |
| Bedrooms Below Ground | 1 |
| Bedrooms Total | 4 |
| Amenities | Fireplace(s) |
| Appliances | Central Vacuum, Water Heater, Water Softener, Dishwasher, Dryer, Stove, Washer, Refrigerator |
| Basement Development | Finished |
| Basement Type | N/a (finished) |
| Construction Style Attachment | Detached |
| Construction Style Split Level | Sidesplit |
| Cooling Type | Central Air Conditioning |
| Exterior Finish | Brick |
| Fireplace Present | Yes |
| Foundation Type | Concrete |
| Heating Fuel | Natural Gas |
| Heating Type | Forced Air |
| Size Interior | 1,500 - 2,000 Ft2 |
| Type | House |
| Utility Water | Municipal Water |
Parking
| Attached Garage | |
| Garage |
Land
| Acreage | No |
| Size Depth | 104 Ft ,6 In |
| Size Frontage | 49 Ft ,2 In |
| Size Irregular | 49.2 X 104.5 Ft |
| Size Total Text | 49.2 X 104.5 Ft |
Rooms
| Level | Type | Length | Width | Dimensions |
|---|---|---|---|---|
| Second Level | Bedroom | 3.06 m | 4.5 m | 3.06 m x 4.5 m |
| Second Level | Primary Bedroom | 3.61 m | 4.93 m | 3.61 m x 4.93 m |
| Basement | Utility Room | 3.18 m | 1.69 m | 3.18 m x 1.69 m |
| Basement | Bedroom | 4.43 m | 3.37 m | 4.43 m x 3.37 m |
| Basement | Other | 4.76 m | 5.75 m | 4.76 m x 5.75 m |
| Lower Level | Family Room | 4.99 m | 5.35 m | 4.99 m x 5.35 m |
| Lower Level | Bedroom | 2.86 m | 4.21 m | 2.86 m x 4.21 m |
| Main Level | Foyer | 3.53 m | 2.18 m | 3.53 m x 2.18 m |
| Main Level | Living Room | 4.39 m | 3.68 m | 4.39 m x 3.68 m |
| Main Level | Dining Room | 3.61 m | 4.83 m | 3.61 m x 4.83 m |
| Main Level | Kitchen | 3.3 m | 4.85 m | 3.3 m x 4.85 m |
| Main Level | Eating Area | 2.28 m | 3.68 m | 2.28 m x 3.68 m |
Contact Us
Contact us for more information

Natora Wilkins
Salesperson
www.facebook.com/profile.php?id=61552041090656
www.instagram.com/natora_oxfordeliterealestate/
425 Dundas Street
Woodstock, Ontario N4S 1B8
(519) 539-6194
www.facebook.com/profile.php?id=61555302023651


