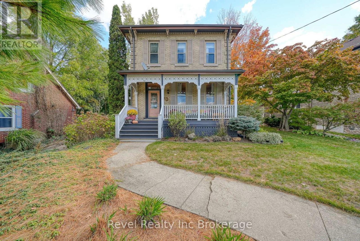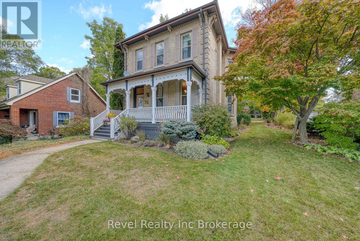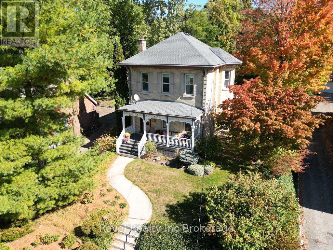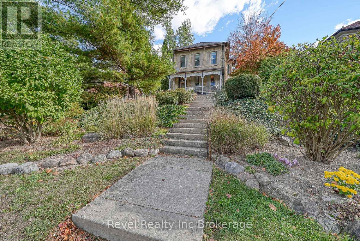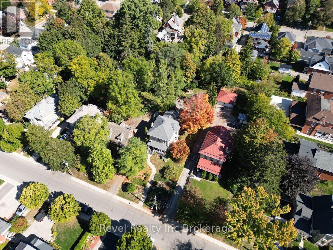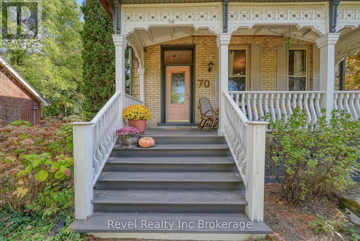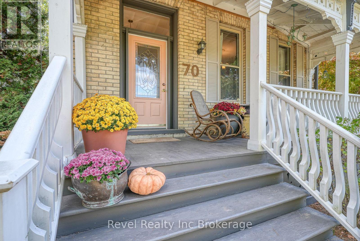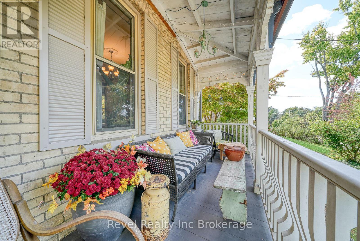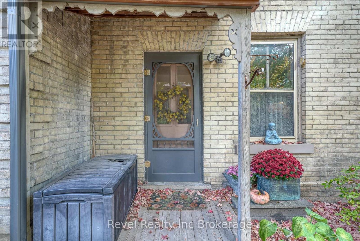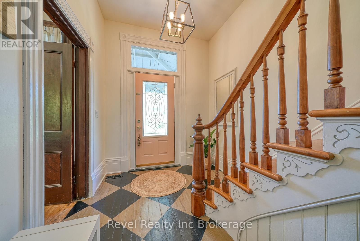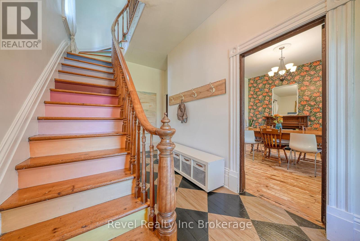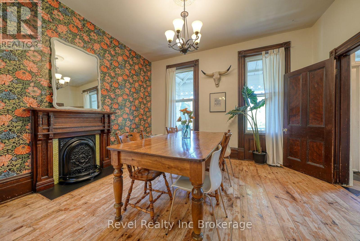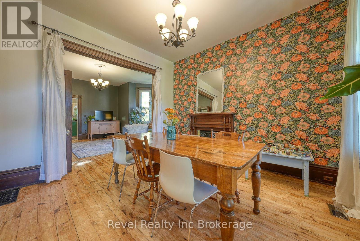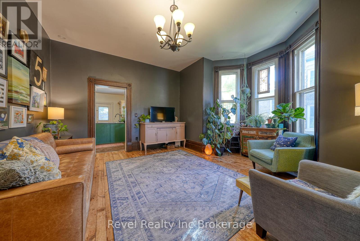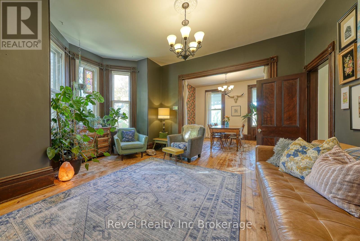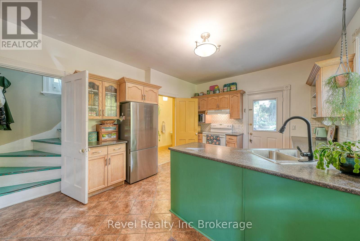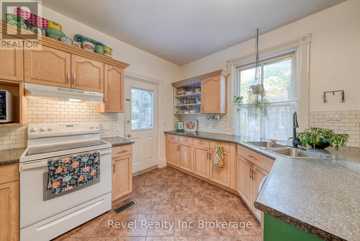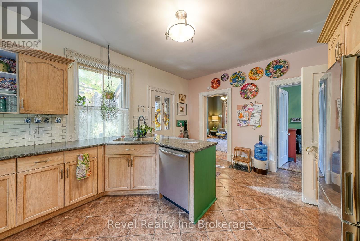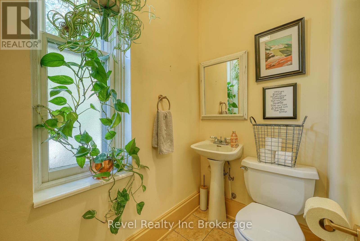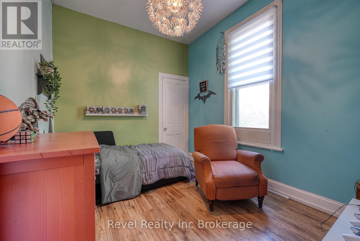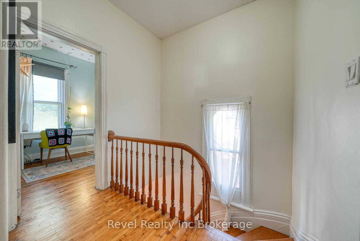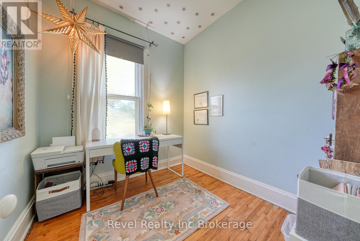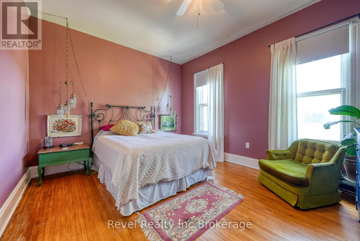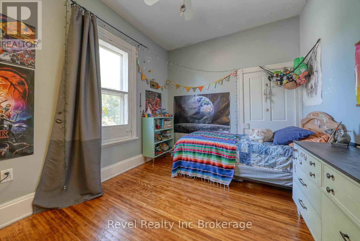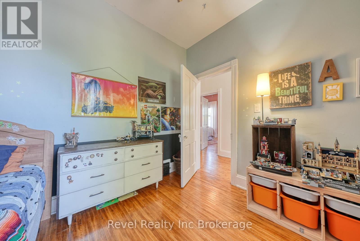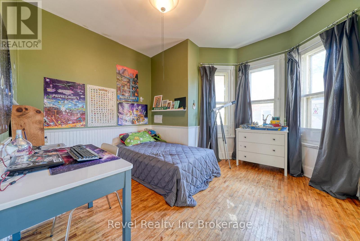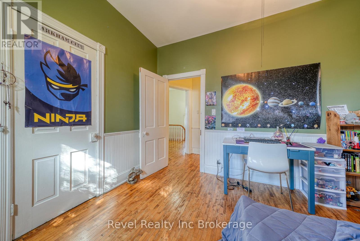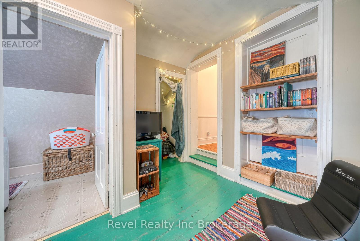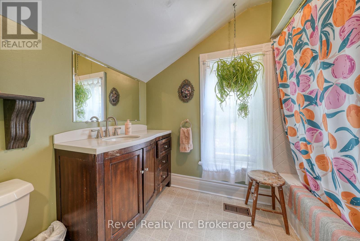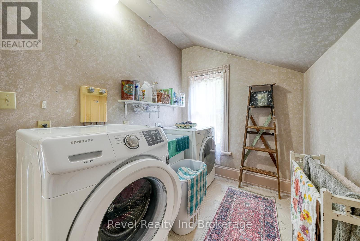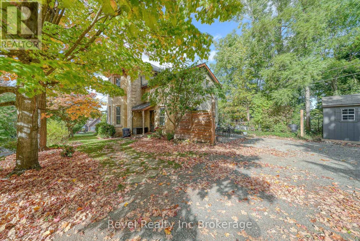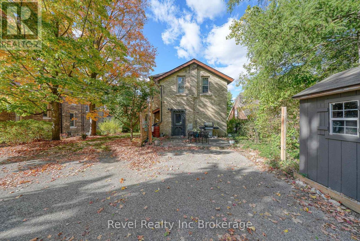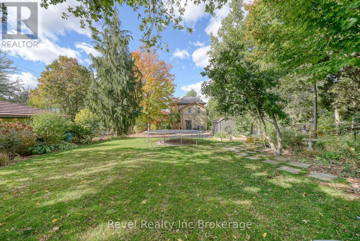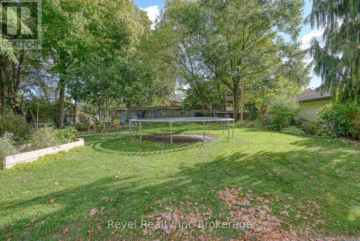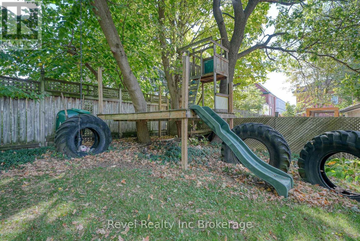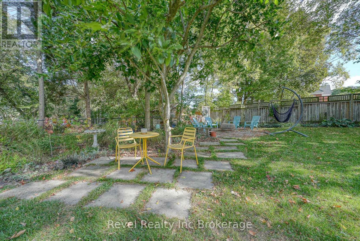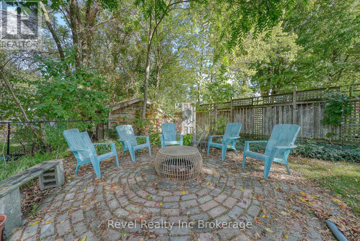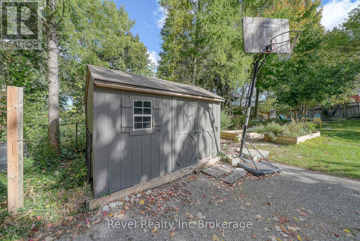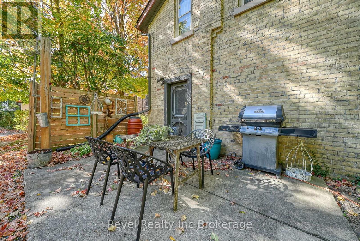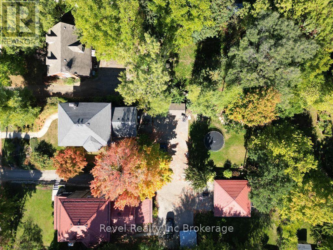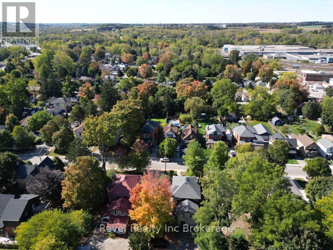70 Oxford Street Woodstock, Ontario N4S 6A5
$589,900
Welcome to 70 Oxford Street a timeless century home located in North Central Woodstock. Full of charm and character, this 2-storey home is ready to start its next chapter. From the moment you arrive, the beautiful curb appeal and inviting front porch set the tone. Inside, you'll find a layout designed for both function and flow with a spacious formal living and dining room, a large, practical kitchen, and a grand staircase that makes a statement at the heart of the home. There are 4+1 large bedrooms offering flexibility for family, guests, or home office space. The second staircase leads you to flex space and second floor laundry. Updates include a newer roof, furnace, and front porch, giving you peace of mind while you focus on making the home your own. Ideally located close to parks, schools, amenities, this is your opportunity to own a piece of Woodstock's history a home that blends old-world character with endless potential. Classic charm. Central location. Space to grow. Welcome home to 70 Oxford Street. (id:38604)
Open House
This property has open houses!
1:00 pm
Ends at:3:00 pm
Property Details
| MLS® Number | X12456568 |
| Property Type | Single Family |
| Community Name | Woodstock - North |
| Equipment Type | Water Heater |
| Features | Carpet Free |
| Parking Space Total | 4 |
| Rental Equipment Type | Water Heater |
| Structure | Porch, Patio(s) |
Building
| Bathroom Total | 2 |
| Bedrooms Above Ground | 4 |
| Bedrooms Total | 4 |
| Age | 100+ Years |
| Basement Development | Unfinished |
| Basement Type | Full (unfinished) |
| Construction Style Attachment | Detached |
| Exterior Finish | Brick |
| Foundation Type | Stone |
| Half Bath Total | 1 |
| Heating Fuel | Natural Gas |
| Heating Type | Forced Air |
| Stories Total | 2 |
| Size Interior | 1,500 - 2,000 Ft2 |
| Type | House |
| Utility Water | Municipal Water |
Parking
| No Garage |
Land
| Acreage | No |
| Landscape Features | Landscaped |
| Sewer | Sanitary Sewer |
| Size Depth | 198 Ft |
| Size Frontage | 56 Ft |
| Size Irregular | 56 X 198 Ft |
| Size Total Text | 56 X 198 Ft |
| Zoning Description | R2 |
Rooms
| Level | Type | Length | Width | Dimensions |
|---|---|---|---|---|
| Second Level | Office | 2.34 m | 2.53 m | 2.34 m x 2.53 m |
| Second Level | Primary Bedroom | 4.25 m | 3.62 m | 4.25 m x 3.62 m |
| Second Level | Bathroom | 2.65 m | 2.08 m | 2.65 m x 2.08 m |
| Second Level | Bedroom 2 | 3.65 m | 3.82 m | 3.65 m x 3.82 m |
| Second Level | Bedroom 3 | 2.82 m | 3.37 m | 2.82 m x 3.37 m |
| Second Level | Laundry Room | 1.95 m | 3.22 m | 1.95 m x 3.22 m |
| Basement | Utility Room | 7.65 m | 8.29 m | 7.65 m x 8.29 m |
| Main Level | Bathroom | 1.08 m | 2.03 m | 1.08 m x 2.03 m |
| Main Level | Bedroom 4 | 2.8 m | 3.35 m | 2.8 m x 3.35 m |
| Main Level | Dining Room | 4.24 m | 3.8 m | 4.24 m x 3.8 m |
| Main Level | Foyer | 2.34 m | 2.65 m | 2.34 m x 2.65 m |
| Main Level | Kitchen | 3.79 m | 4.87 m | 3.79 m x 4.87 m |
| Main Level | Living Room | 4.91 m | 4.67 m | 4.91 m x 4.67 m |
Contact Us
Contact us for more information

Jessica Curtis-Blair
Salesperson
111 Huron St
Woodstock, Ontario N4S 6Z6
(519) 989-0999


