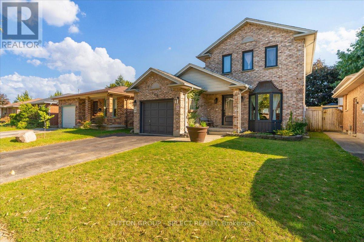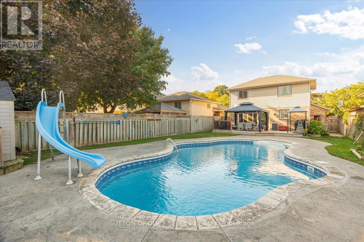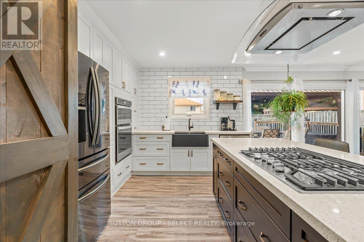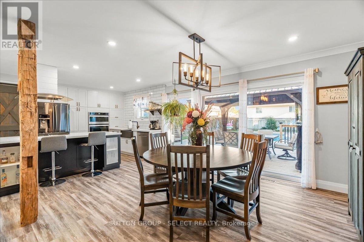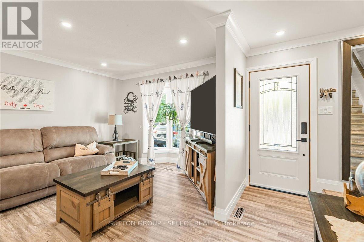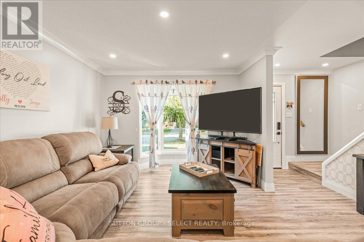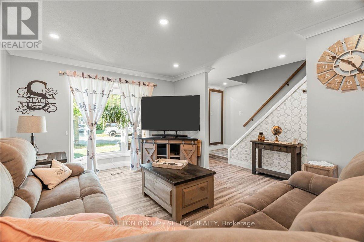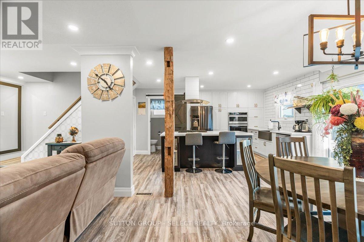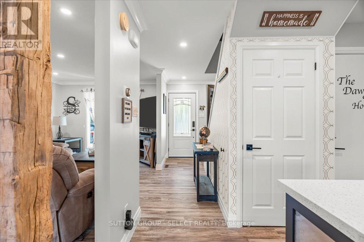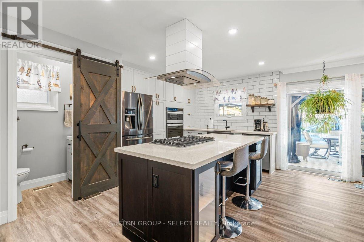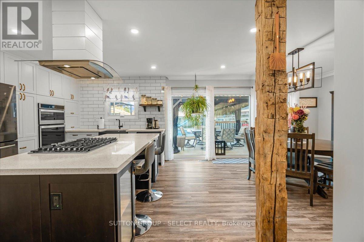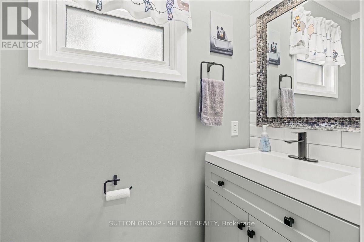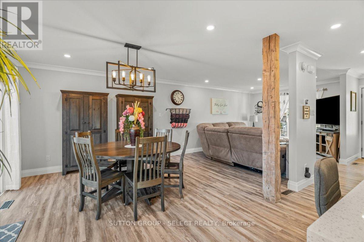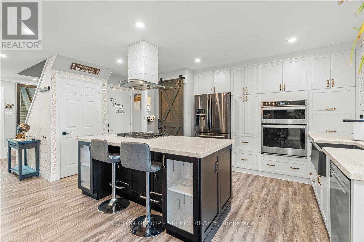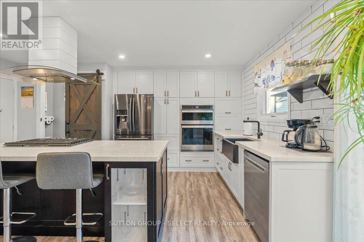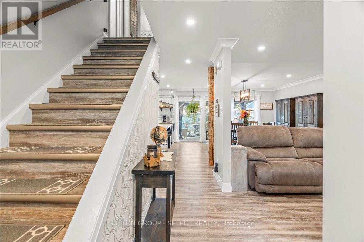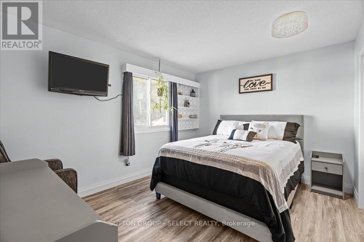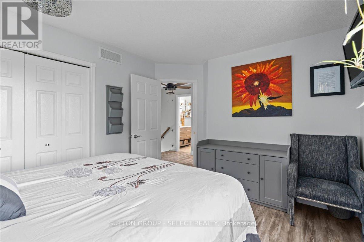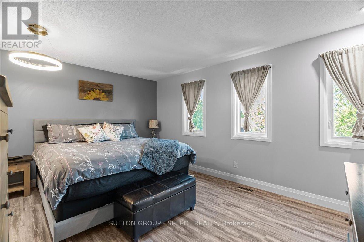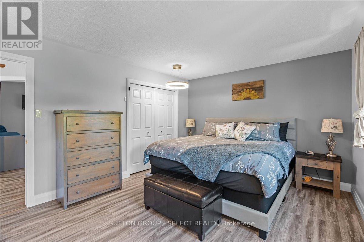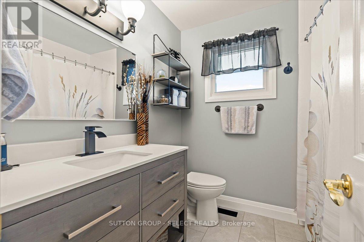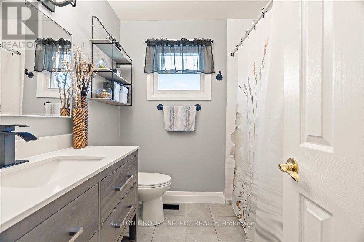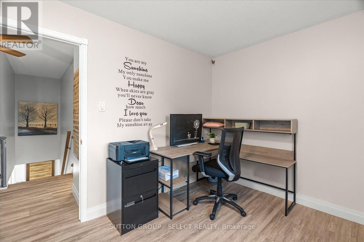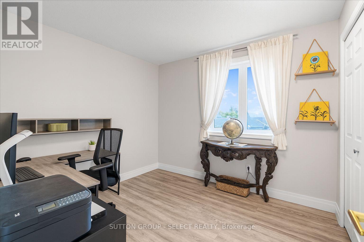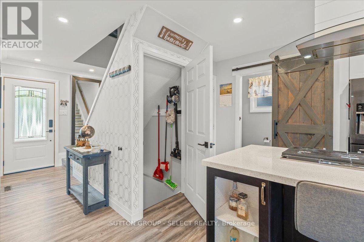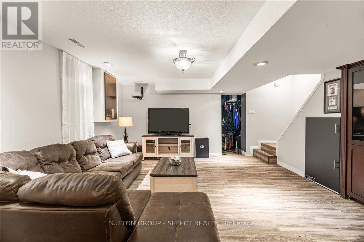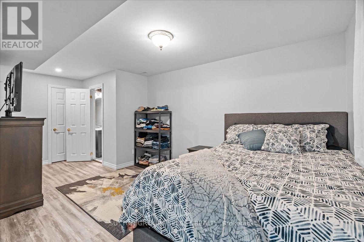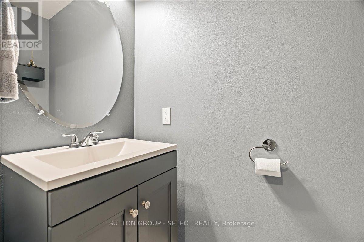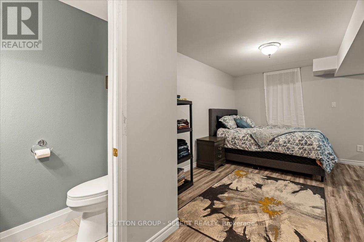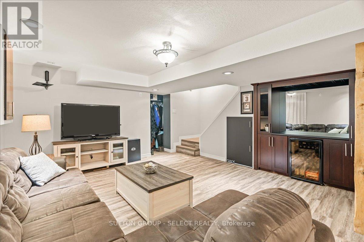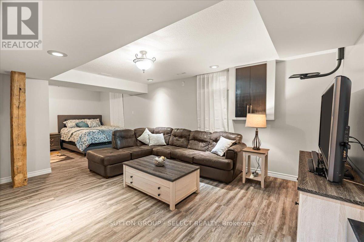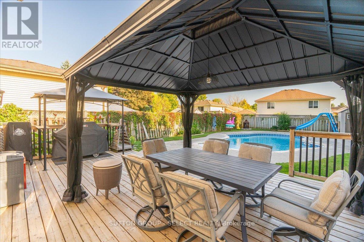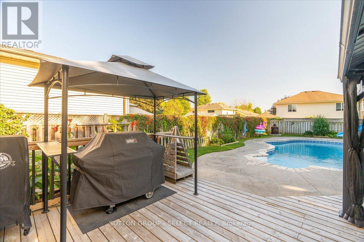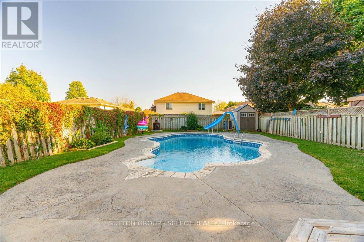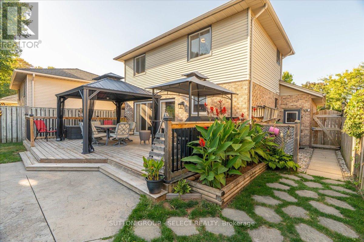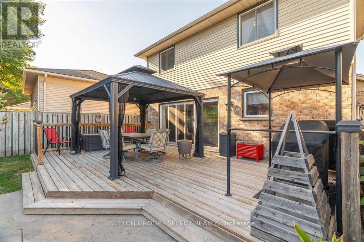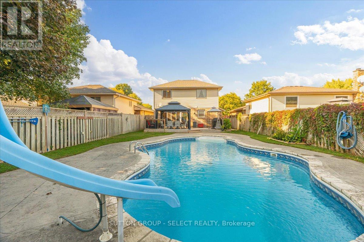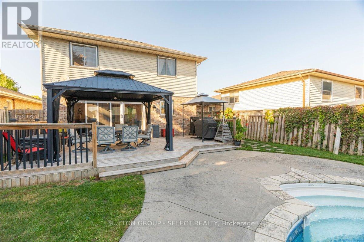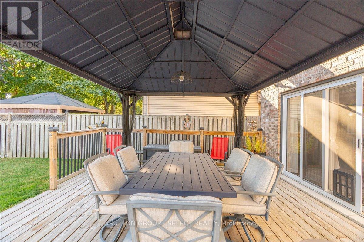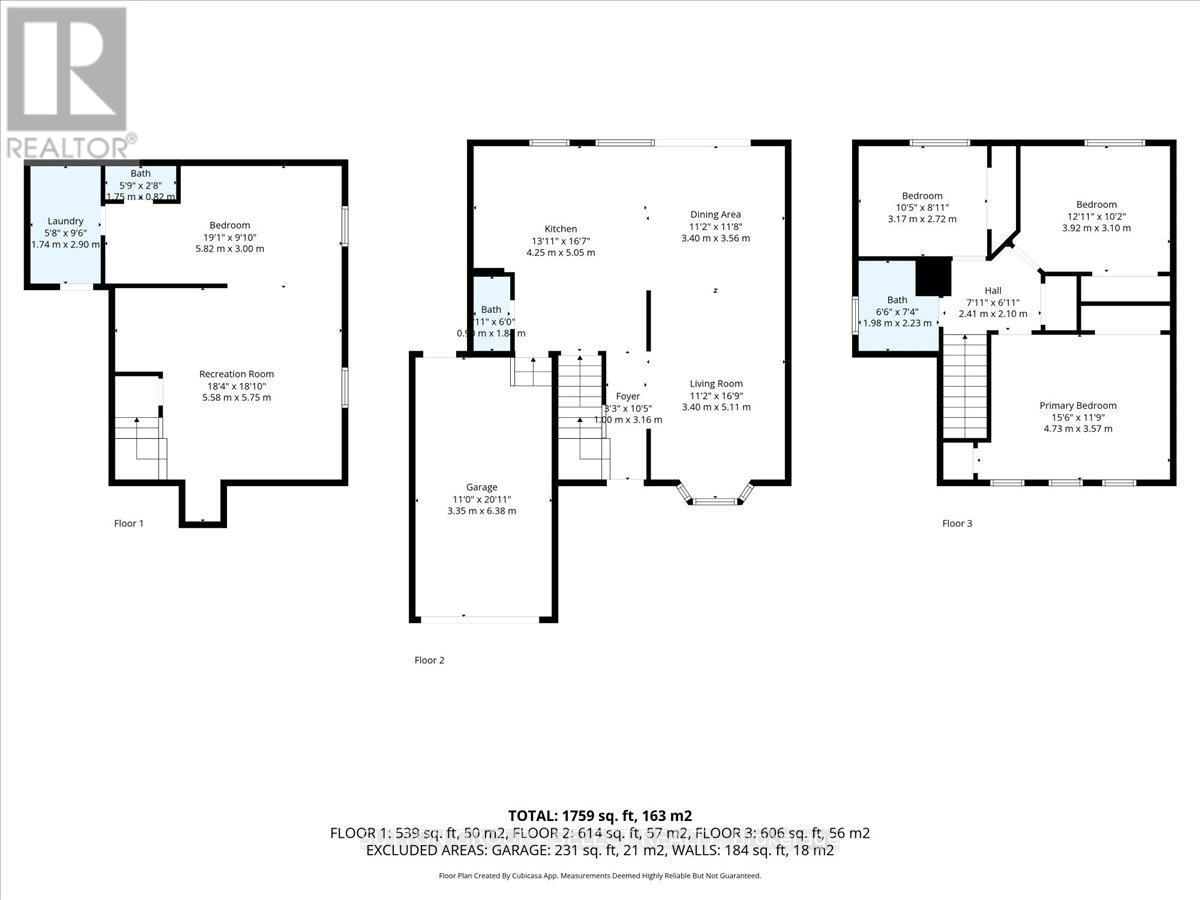169 Saddy Avenue London East, Ontario N5V 4N1
$719,900
Now available in East London, the ultimate family retreat. This absolute showstopper has been renovated top to bottom and delivers the full package: 3 bedrooms, 3 bathrooms, and an entertainers backyard oasis. Step into an unbelievable chefs kitchen with modern finishes and seamless flow to the main living and dining areas. You'll love the countless hours you can spend in your in-ground heated saltwater pool or hanging out on your luxurious deck perfect for gatherings and outdoor dining. Your fully finished basement offers a flexible living space (rec room, play area, home gym or office, your choice) Set in a mature, tree-lined neighbourhood, you're just minutes to shopping, schools, parks, and have quick access to the 401 for easy commuting. Style, comfort, and location a true must-see that wont last long. Book your private showing today. (id:38604)
Open House
This property has open houses!
2:00 pm
Ends at:4:00 pm
Property Details
| MLS® Number | X12460004 |
| Property Type | Single Family |
| Community Name | East I |
| Amenities Near By | Golf Nearby, Hospital, Park, Public Transit, Schools |
| Equipment Type | Water Heater |
| Features | Flat Site, Carpet Free, Sump Pump |
| Parking Space Total | 3 |
| Pool Features | Salt Water Pool |
| Pool Type | Inground Pool |
| Rental Equipment Type | Water Heater |
| Structure | Porch, Deck, Shed |
Building
| Bathroom Total | 3 |
| Bedrooms Above Ground | 3 |
| Bedrooms Total | 3 |
| Age | 31 To 50 Years |
| Appliances | Water Heater, Dishwasher, Dryer, Stove, Washer, Refrigerator |
| Basement Development | Finished |
| Basement Type | Full (finished) |
| Construction Style Attachment | Detached |
| Cooling Type | Central Air Conditioning |
| Exterior Finish | Brick, Vinyl Siding |
| Fire Protection | Smoke Detectors |
| Foundation Type | Poured Concrete |
| Half Bath Total | 2 |
| Heating Fuel | Natural Gas |
| Heating Type | Forced Air |
| Stories Total | 2 |
| Size Interior | 1,100 - 1,500 Ft2 |
| Type | House |
| Utility Water | Municipal Water |
Parking
| Attached Garage | |
| Garage |
Land
| Acreage | No |
| Land Amenities | Golf Nearby, Hospital, Park, Public Transit, Schools |
| Landscape Features | Landscaped |
| Sewer | Sanitary Sewer |
| Size Depth | 128 Ft ,8 In |
| Size Frontage | 39 Ft ,6 In |
| Size Irregular | 39.5 X 128.7 Ft |
| Size Total Text | 39.5 X 128.7 Ft |
| Surface Water | River/stream |
| Zoning Description | R1-4 |
Rooms
| Level | Type | Length | Width | Dimensions |
|---|---|---|---|---|
| Lower Level | Laundry Room | 1.74 m | 2.9 m | 1.74 m x 2.9 m |
| Lower Level | Bathroom | 1.75 m | 0.82 m | 1.75 m x 0.82 m |
| Lower Level | Recreational, Games Room | 5.58 m | 5.75 m | 5.58 m x 5.75 m |
| Lower Level | Bedroom 4 | 5.82 m | 3 m | 5.82 m x 3 m |
| Main Level | Living Room | 3.4 m | 5.11 m | 3.4 m x 5.11 m |
| Main Level | Dining Room | 3.4 m | 3.56 m | 3.4 m x 3.56 m |
| Main Level | Kitchen | 4.25 m | 5.05 m | 4.25 m x 5.05 m |
| Main Level | Bathroom | 0.99 m | 1.84 m | 0.99 m x 1.84 m |
| Upper Level | Primary Bedroom | 4.73 m | 3.57 m | 4.73 m x 3.57 m |
| Upper Level | Bedroom 2 | 3.92 m | 3.1 m | 3.92 m x 3.1 m |
| Upper Level | Bedroom 3 | 3.17 m | 2.72 m | 3.17 m x 2.72 m |
| Upper Level | Bathroom | 1.98 m | 2.23 m | 1.98 m x 2.23 m |
Utilities
| Cable | Installed |
| Electricity | Installed |
| Sewer | Installed |
https://www.realtor.ca/real-estate/28984249/169-saddy-avenue-london-east-east-i-east-i
Contact Us
Contact us for more information

Justin Deseck
Salesperson
www.justindeseck.com/
www.facebook.com/justindeseckrealestate
www.linkedin.com/in/justin-deseck-66314b2a/
(519) 433-4331


