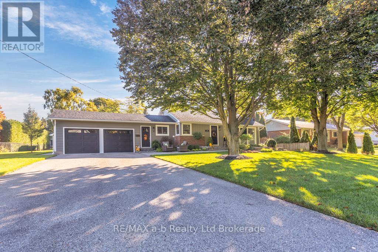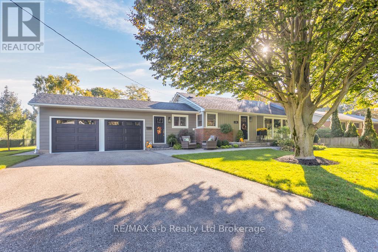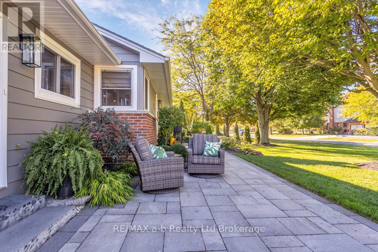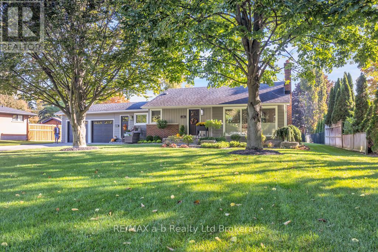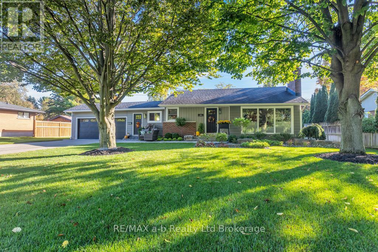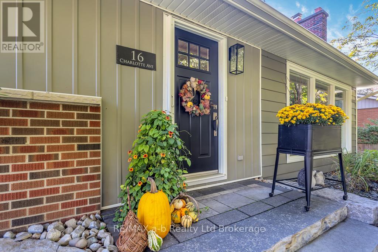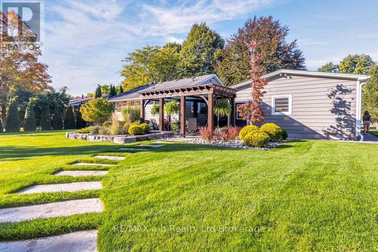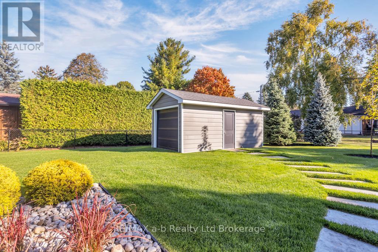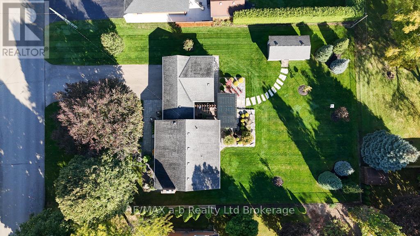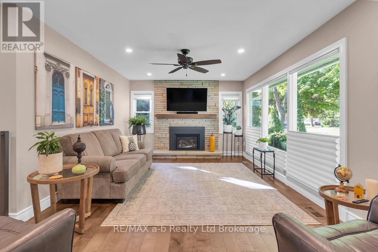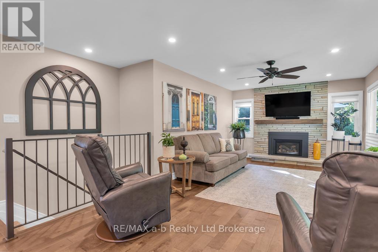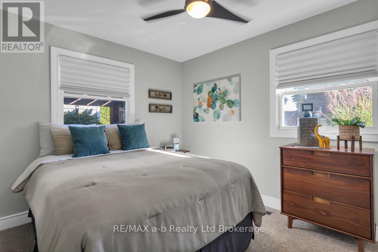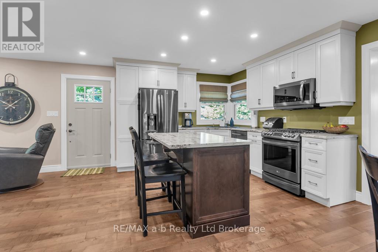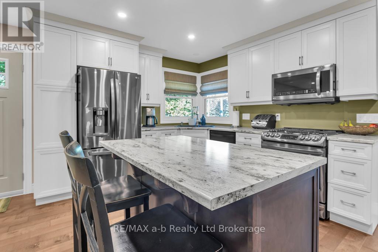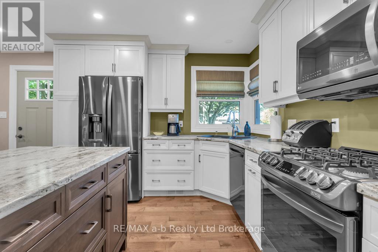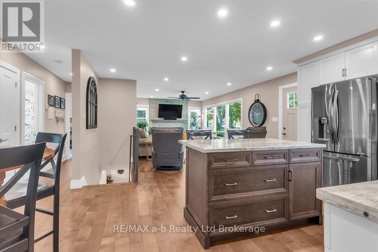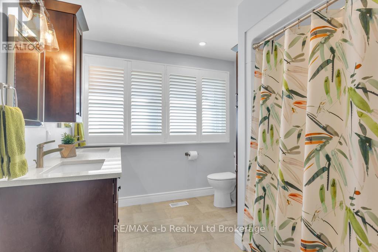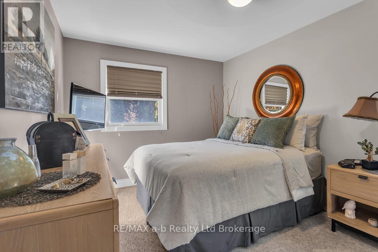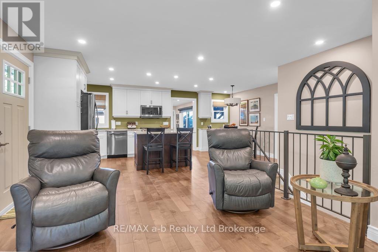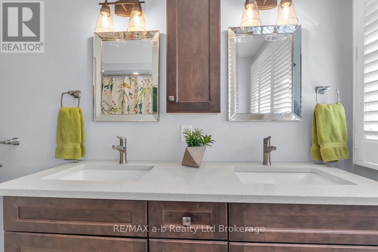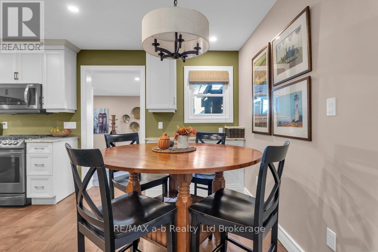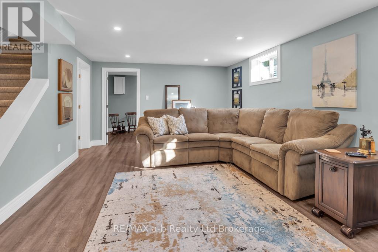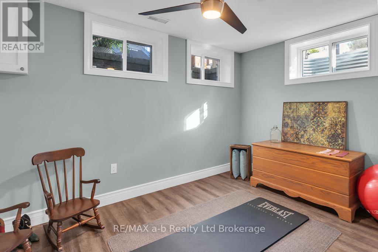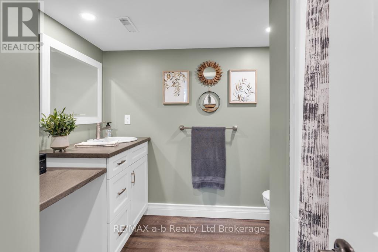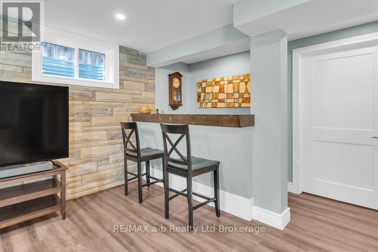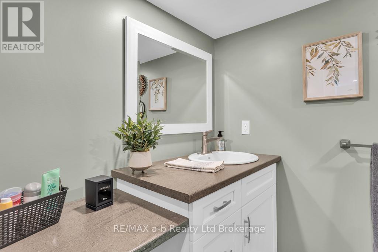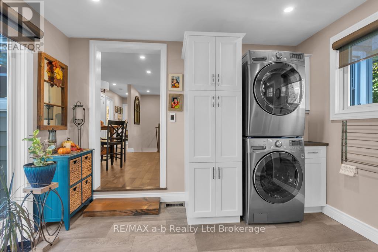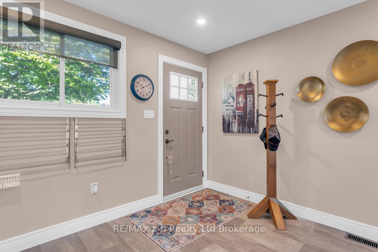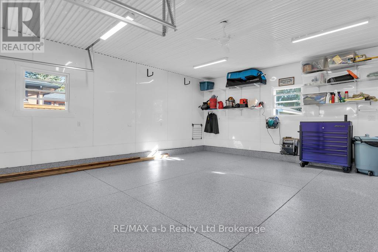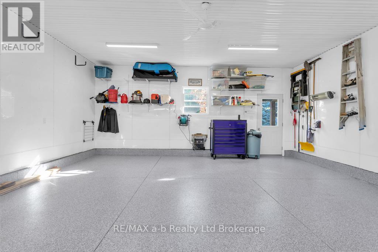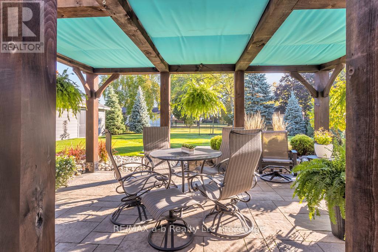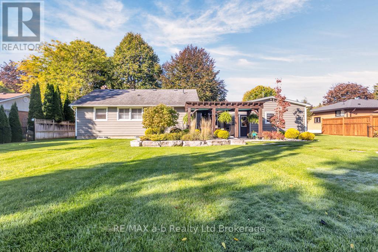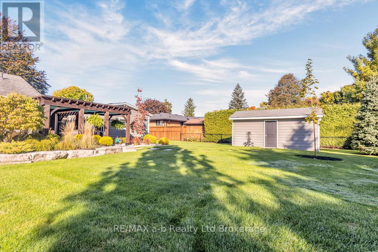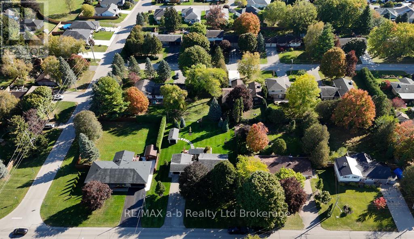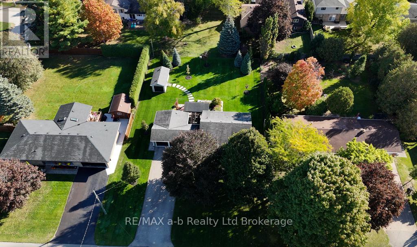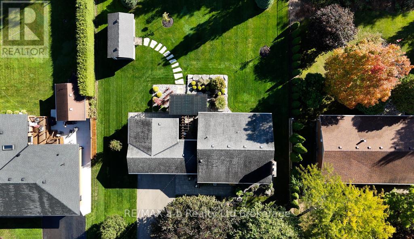16 Charlotte Avenue Tillsonburg, Ontario N4G 4C2
$699,900
Welcome to 16 Charlotte Avenue in the quiet town of Tillsonburg. This home is conveniently located across from Westmount Park in the sought after Westfield School district. This is a rare lot size within town limits, measuring 100' X 150' with mature trees and professional landscaping including a custom timber frame patio cover. The property highlights a two car attached garage with epoxy floors and pvc covered walls as well as a detached 10'X20' workshop perfect for the hobbyist. The quality of finishes outside continues to the interior with many high end features including heated flooring, custom cabinetry, hardwood flooring and a gas fireplace. The main floor highlights an open concept layout with ample light coming through the numerous and oversized windows. The fully finished lower level boasts a full bathroom, office space, storage room and an oversized family room with a built in bar. Don't wait - book your showing today! (id:38604)
Open House
This property has open houses!
11:00 am
Ends at:12:30 pm
Property Details
| MLS® Number | X12464352 |
| Property Type | Single Family |
| Community Name | Tillsonburg |
| Amenities Near By | Golf Nearby, Hospital, Park, Place Of Worship, Public Transit |
| Equipment Type | Water Heater - Gas, Water Heater |
| Features | Flat Site, Dry, Sump Pump |
| Parking Space Total | 8 |
| Rental Equipment Type | Water Heater - Gas, Water Heater |
| Structure | Deck, Patio(s) |
Building
| Bathroom Total | 2 |
| Bedrooms Above Ground | 2 |
| Bedrooms Total | 2 |
| Amenities | Fireplace(s), Separate Heating Controls |
| Appliances | Central Vacuum, Water Softener, Water Meter, Dishwasher, Dryer, Microwave, Stove, Washer, Refrigerator |
| Architectural Style | Bungalow |
| Basement Development | Finished |
| Basement Type | Full (finished) |
| Construction Status | Insulation Upgraded |
| Construction Style Attachment | Detached |
| Cooling Type | Central Air Conditioning |
| Exterior Finish | Aluminum Siding, Brick |
| Fire Protection | Smoke Detectors |
| Fireplace Present | Yes |
| Fireplace Total | 1 |
| Foundation Type | Block, Poured Concrete |
| Heating Fuel | Natural Gas |
| Heating Type | Forced Air |
| Stories Total | 1 |
| Size Interior | 700 - 1,100 Ft2 |
| Type | House |
| Utility Water | Municipal Water |
Parking
| Attached Garage | |
| Garage |
Land
| Acreage | No |
| Land Amenities | Golf Nearby, Hospital, Park, Place Of Worship, Public Transit |
| Landscape Features | Landscaped, Lawn Sprinkler |
| Sewer | Sanitary Sewer |
| Size Depth | 150 Ft |
| Size Frontage | 100 Ft |
| Size Irregular | 100 X 150 Ft |
| Size Total Text | 100 X 150 Ft |
| Zoning Description | R1 |
Rooms
| Level | Type | Length | Width | Dimensions |
|---|---|---|---|---|
| Basement | Family Room | 7.07 m | 4.9 m | 7.07 m x 4.9 m |
| Basement | Bathroom | 2.62 m | 2.5 m | 2.62 m x 2.5 m |
| Basement | Office | 3.84 m | 2.56 m | 3.84 m x 2.56 m |
| Main Level | Kitchen | 3.68 m | 3.32 m | 3.68 m x 3.32 m |
| Main Level | Dining Room | 3.68 m | 3.02 m | 3.68 m x 3.02 m |
| Main Level | Living Room | 6.37 m | 3.71 m | 6.37 m x 3.71 m |
| Main Level | Laundry Room | 3.63 m | 3.47 m | 3.63 m x 3.47 m |
| Main Level | Primary Bedroom | 4.39 m | 2.77 m | 4.39 m x 2.77 m |
| Main Level | Bedroom 2 | 3.53 m | 2.74 m | 3.53 m x 2.74 m |
| Main Level | Bathroom | 2.77 m | 2.59 m | 2.77 m x 2.59 m |
Utilities
| Cable | Installed |
| Electricity | Installed |
| Sewer | Installed |
https://www.realtor.ca/real-estate/28993911/16-charlotte-avenue-tillsonburg-tillsonburg
Contact Us
Contact us for more information

Nate Shearer
Salesperson
2 Main St East
Norwich, Ontario N0J 1P0
(519) 842-5000


