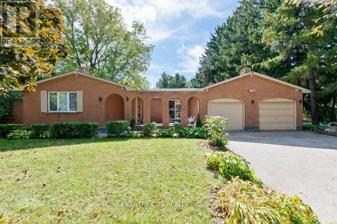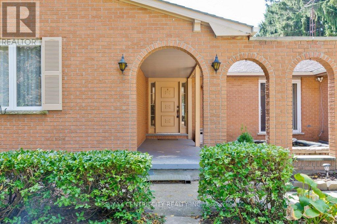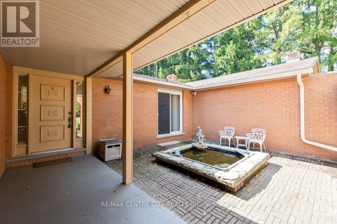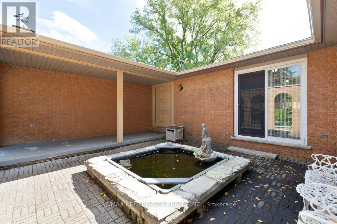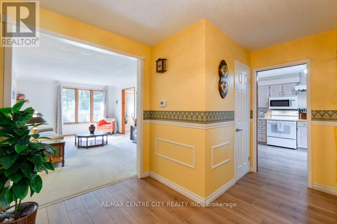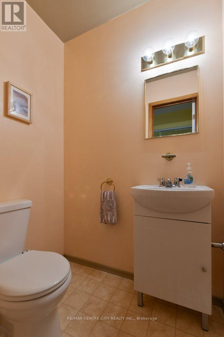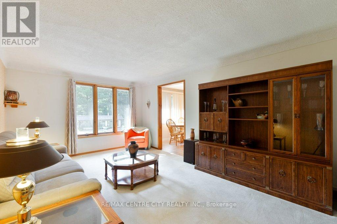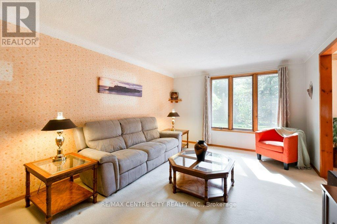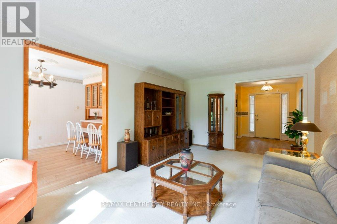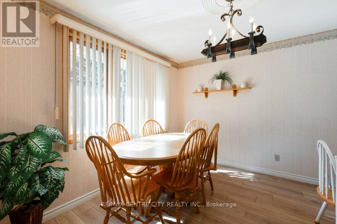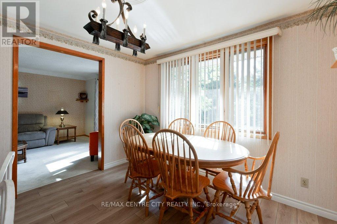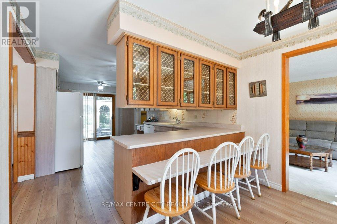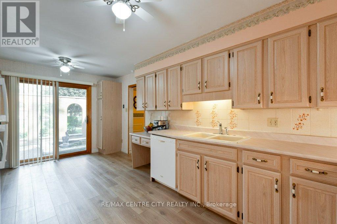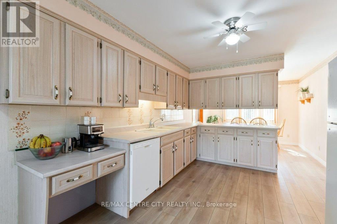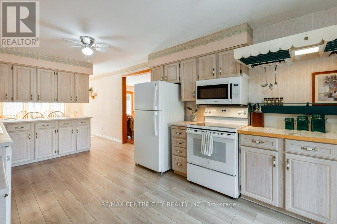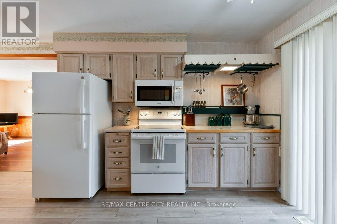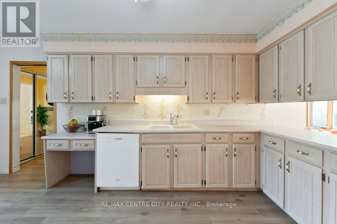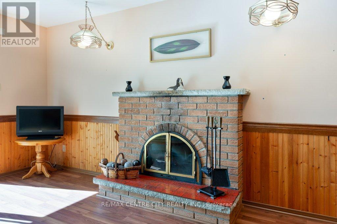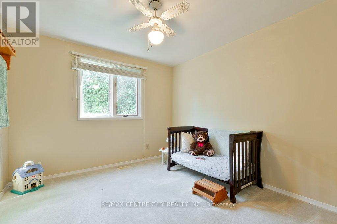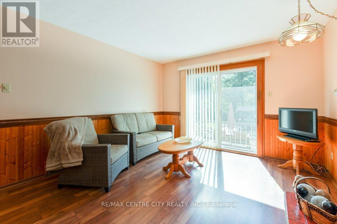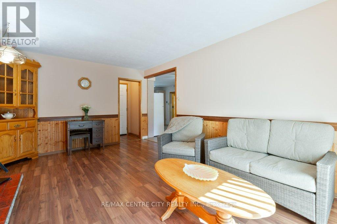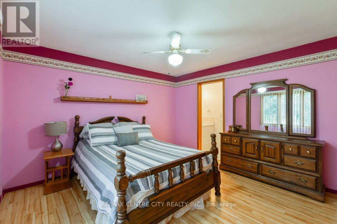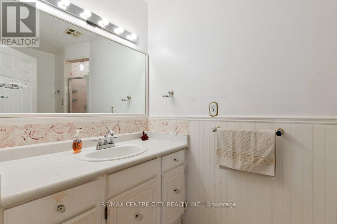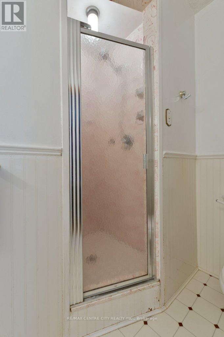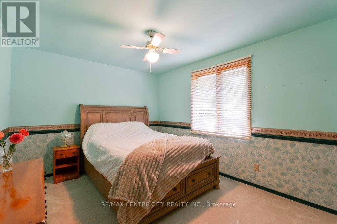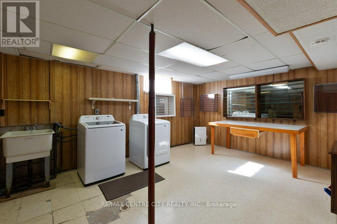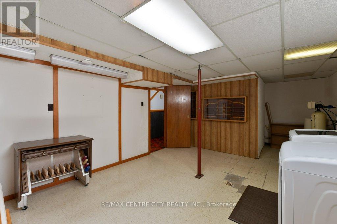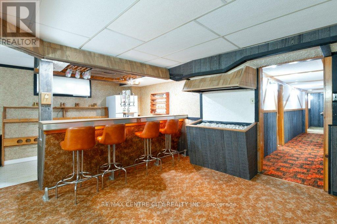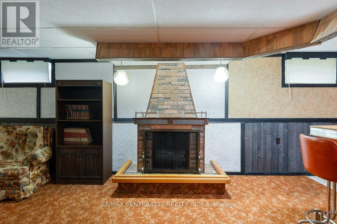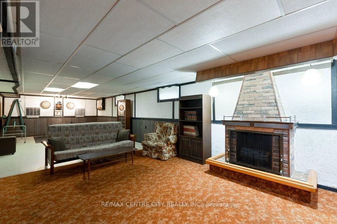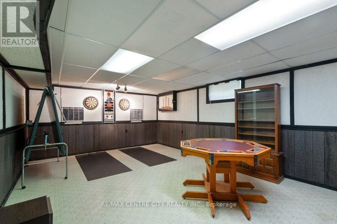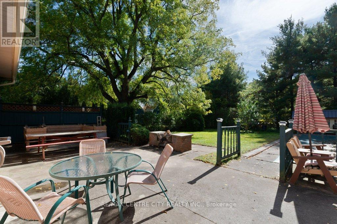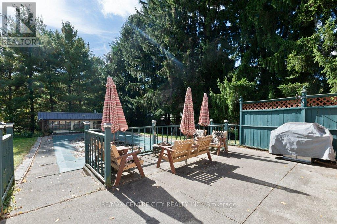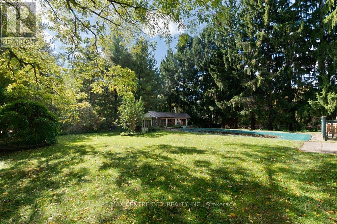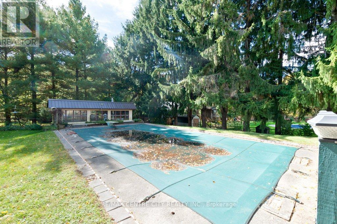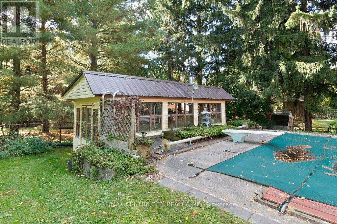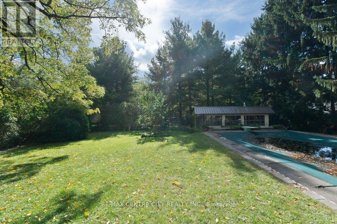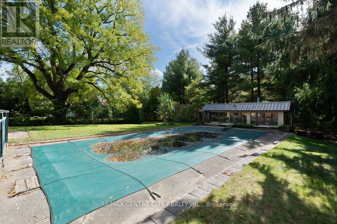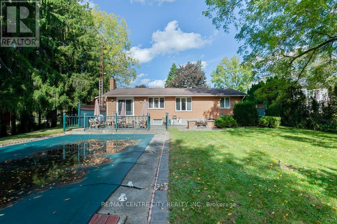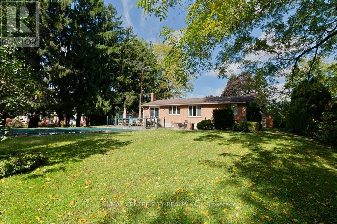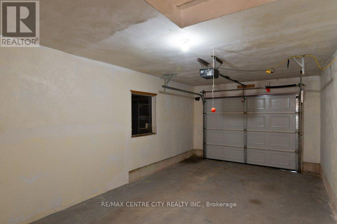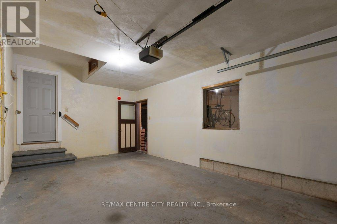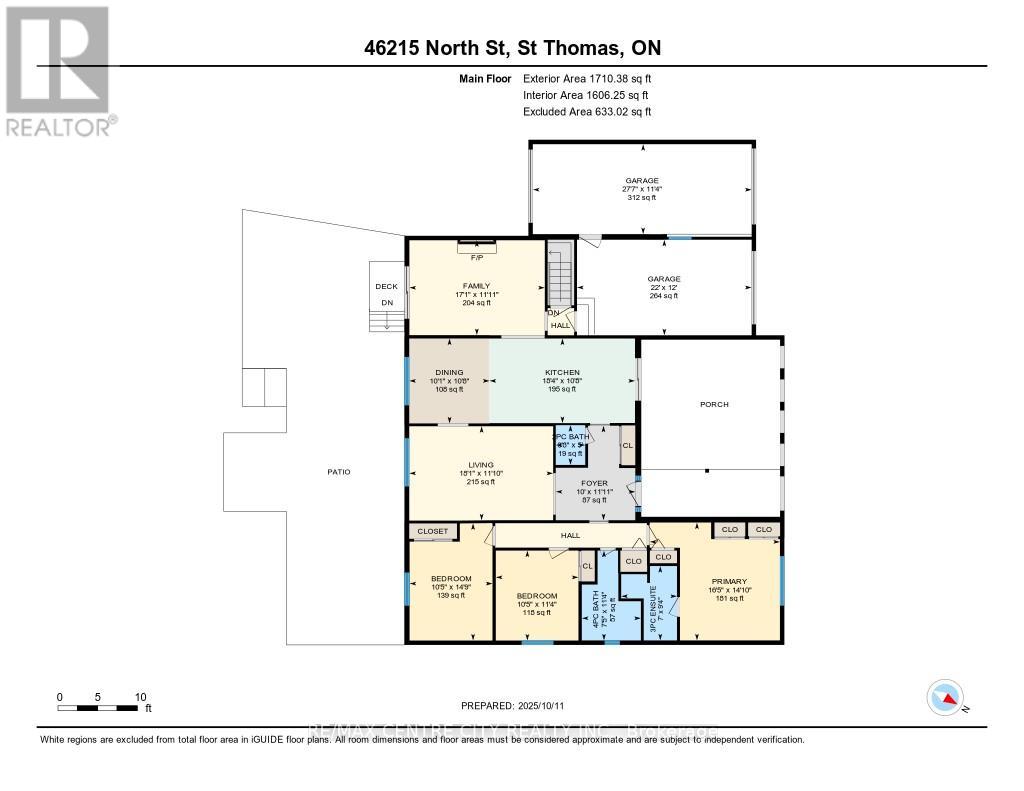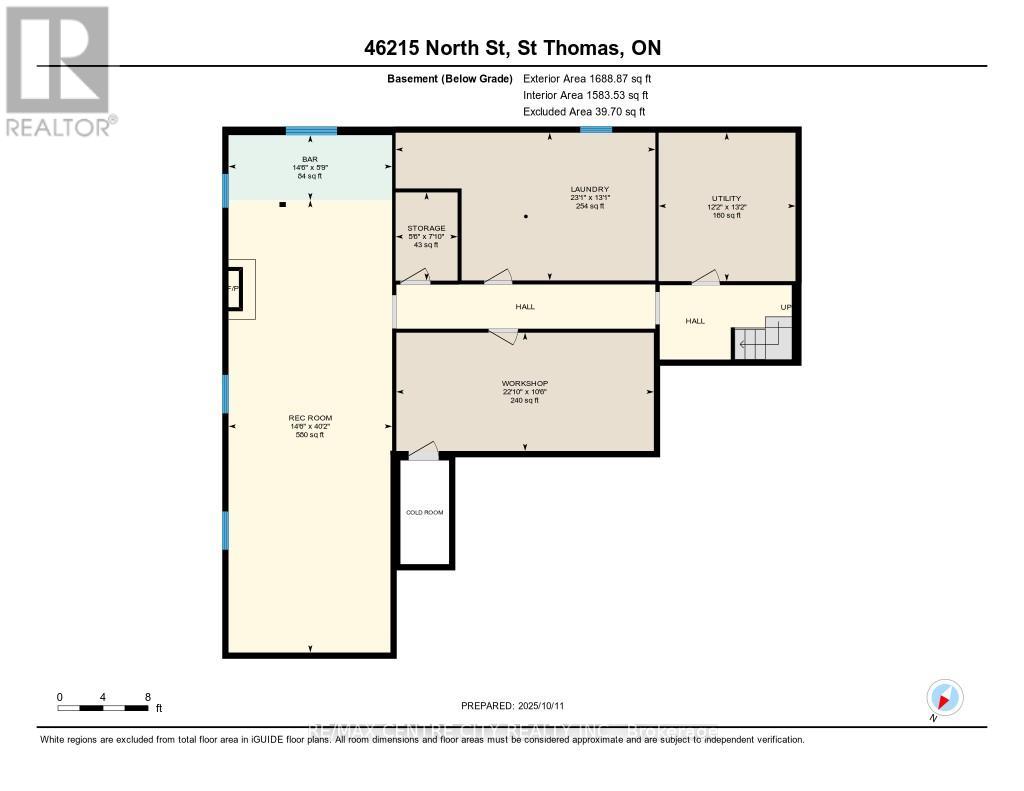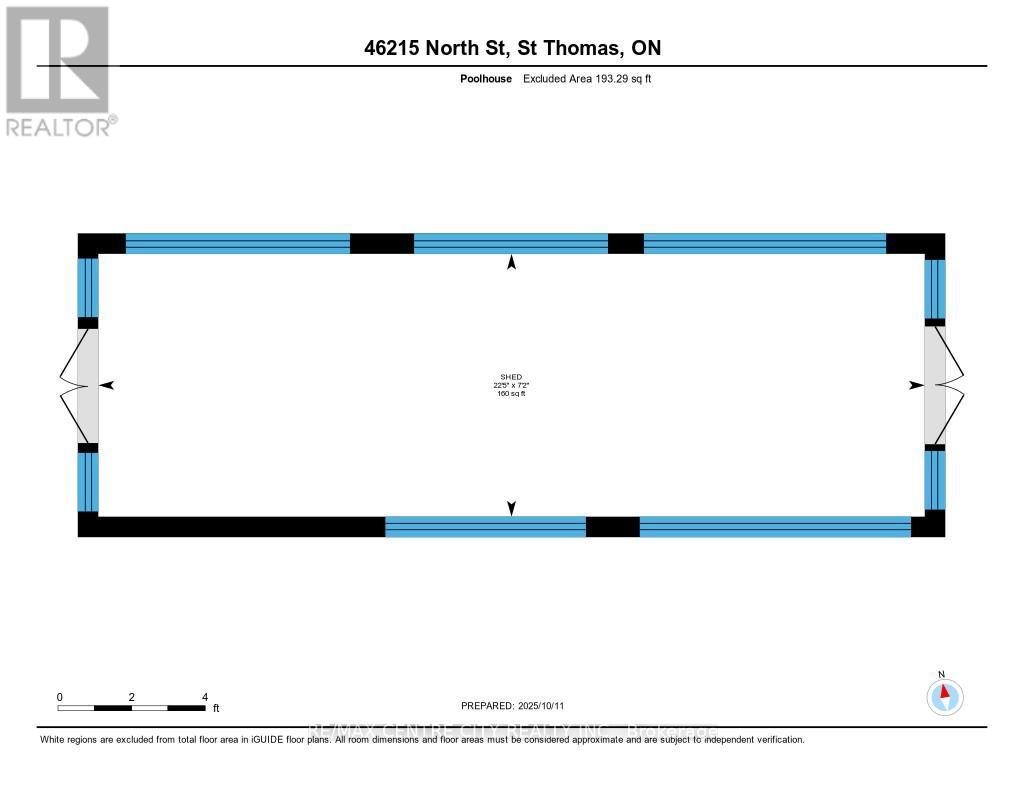46215 North Street Central Elgin, Ontario N0L 2H0
$740,000
All brick Crosby built custom ranch with inground pool in Historic Sparta. Step into your own piece of paradise in the charming Village of Sparta. This immaculate all brick ranch sits on a sprawling country sized lot 100' x 200', offering space, privacy and curb appeal. The main floor is designed for comfortable living and entertaining, featuring a bright and airy layout with hardwood floors and neutral paint tones throughout. Enjoy hosting in the spacious living room and dining room or gather in the heart of the home, the oversized kitchen. A cozy family room with a fireplace provides the perfect retreat and features patio doors leading directly to a large tranquil patio. This level hosts three generous bedrooms and three bathrooms. The primary bedroom features 3pc ensuite. The finished lower level is an entertainers dream, oversized recreation room complete with its own fireplace and a fantastic large built-in bar area. The lower level also offers practical spaces, large workshop, huge laundry room, a utility room and storage. Outside the fully fenced backyard is your private oasis. Beat the heat with the refreshing inground pool and convenient pool house and pool heater. Practical features include an attached two-half garage featuring a drive through. A concrete double drive for six vehicles. With this much space, luxury and storage. This Sparta gem. OPEN TO YOUR OFFERS. (id:38604)
Property Details
| MLS® Number | X12463844 |
| Property Type | Single Family |
| Community Name | Sparta |
| Amenities Near By | Park, Schools |
| Features | Cul-de-sac, Dry, Sump Pump |
| Parking Space Total | 6 |
| Pool Type | Inground Pool |
| Structure | Patio(s), Shed |
Building
| Bathroom Total | 3 |
| Bedrooms Above Ground | 3 |
| Bedrooms Total | 3 |
| Age | 31 To 50 Years |
| Amenities | Fireplace(s) |
| Appliances | Garage Door Opener Remote(s), Water Heater, Water Softener, Dishwasher, Dryer, Freezer, Stove, Washer, Water Treatment, Window Coverings, Refrigerator |
| Architectural Style | Bungalow |
| Basement Development | Finished |
| Basement Type | Full (finished) |
| Construction Style Attachment | Detached |
| Cooling Type | Central Air Conditioning |
| Exterior Finish | Brick |
| Fire Protection | Smoke Detectors |
| Fireplace Present | Yes |
| Fireplace Total | 2 |
| Foundation Type | Poured Concrete |
| Half Bath Total | 1 |
| Heating Fuel | Natural Gas |
| Heating Type | Forced Air |
| Stories Total | 1 |
| Size Interior | 1,500 - 2,000 Ft2 |
| Type | House |
Parking
| Attached Garage | |
| Garage |
Land
| Acreage | No |
| Fence Type | Fenced Yard |
| Land Amenities | Park, Schools |
| Landscape Features | Landscaped |
| Sewer | Septic System |
| Size Depth | 200 Ft |
| Size Frontage | 100 Ft |
| Size Irregular | 100 X 200 Ft |
| Size Total Text | 100 X 200 Ft |
Rooms
| Level | Type | Length | Width | Dimensions |
|---|---|---|---|---|
| Lower Level | Workshop | 6.97 m | 3.2 m | 6.97 m x 3.2 m |
| Lower Level | Laundry Room | 7.03 m | 4 m | 7.03 m x 4 m |
| Lower Level | Recreational, Games Room | 14 m | 4.43 m | 14 m x 4.43 m |
| Lower Level | Utility Room | 3.7 m | 4.02 m | 3.7 m x 4.02 m |
| Main Level | Foyer | 3.05 m | 3.63 m | 3.05 m x 3.63 m |
| Main Level | Living Room | 5.52 m | 3.61 m | 5.52 m x 3.61 m |
| Main Level | Dining Room | 3.08 m | 3.26 m | 3.08 m x 3.26 m |
| Main Level | Kitchen | 5.58 m | 3.25 m | 5.58 m x 3.25 m |
| Main Level | Family Room | 5.2 m | 3.64 m | 5.2 m x 3.64 m |
| Main Level | Primary Bedroom | 5 m | 4.52 m | 5 m x 4.52 m |
| Main Level | Bedroom 2 | 3.17 m | 3.45 m | 3.17 m x 3.45 m |
| Main Level | Bedroom 3 | 3.18 m | 4.5 m | 3.18 m x 4.5 m |
https://www.realtor.ca/real-estate/28992832/46215-north-street-central-elgin-sparta-sparta
Contact Us
Contact us for more information

Richard Haddow
Salesperson
www.facebook.com/haddowrealestate
(519) 633-1000


