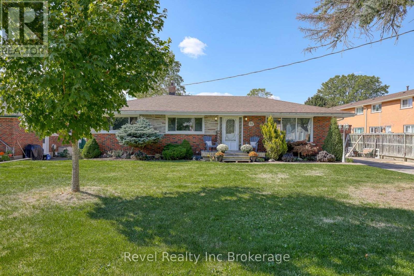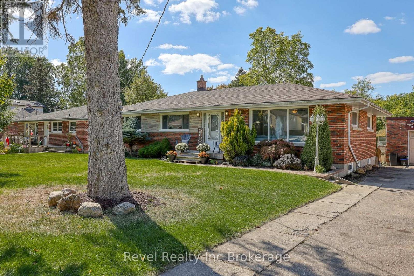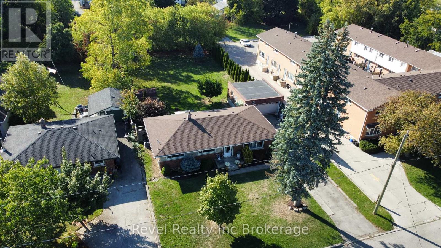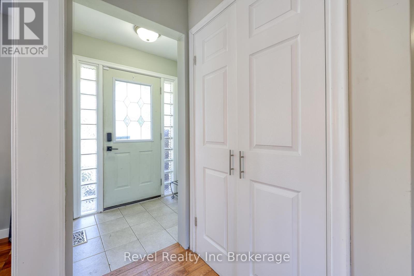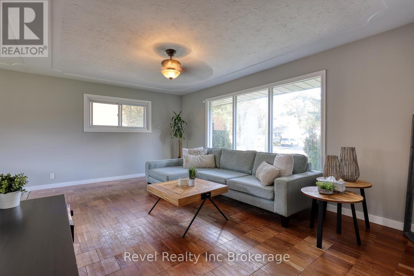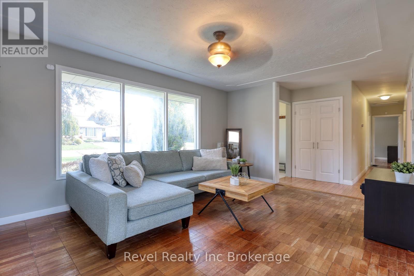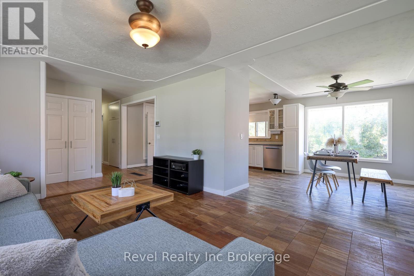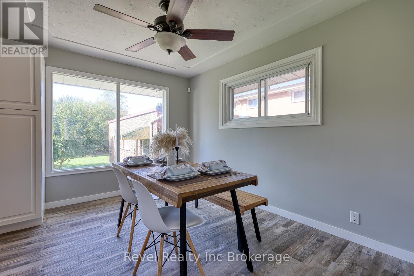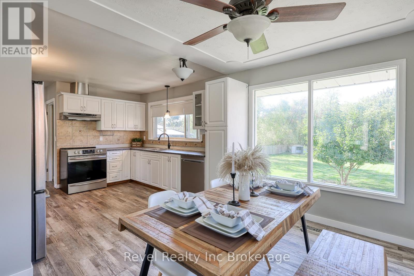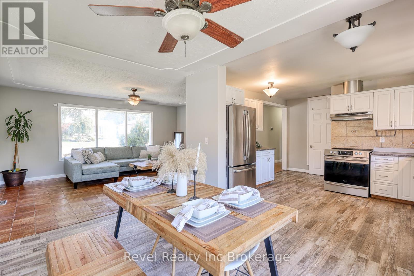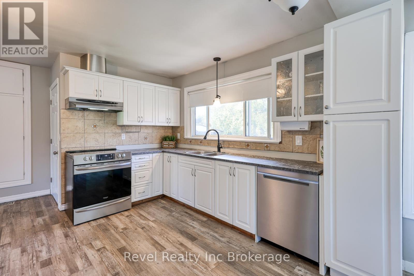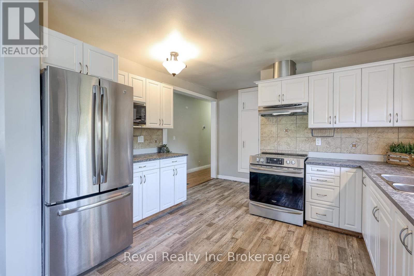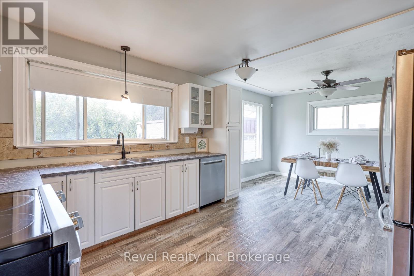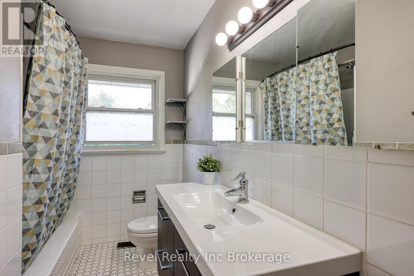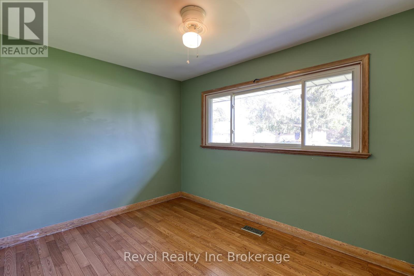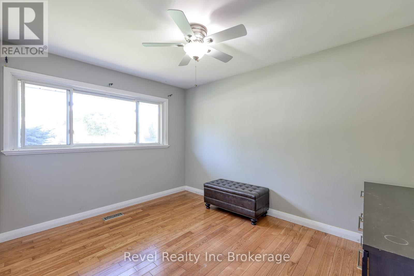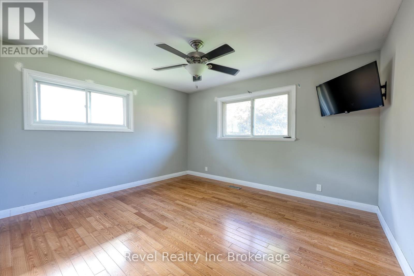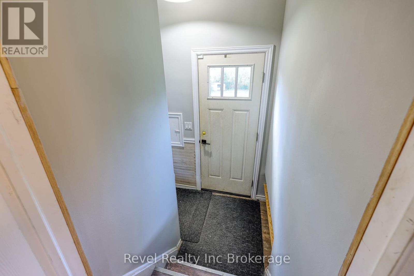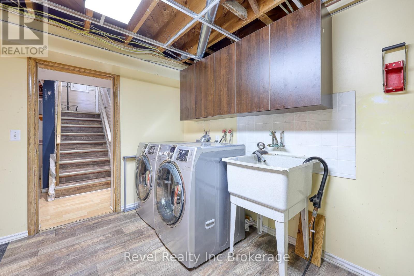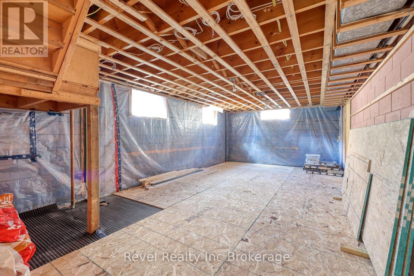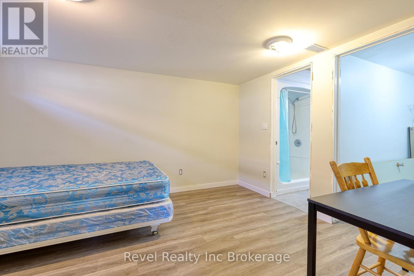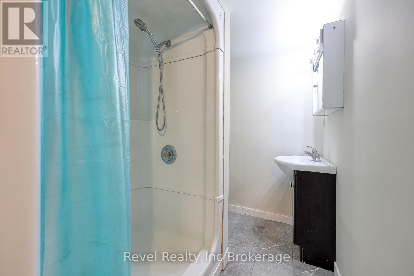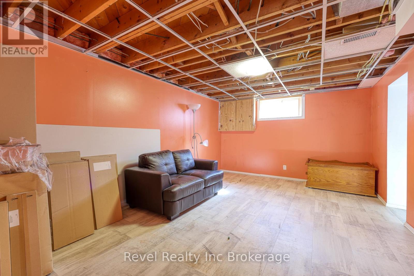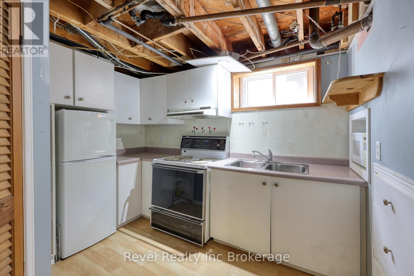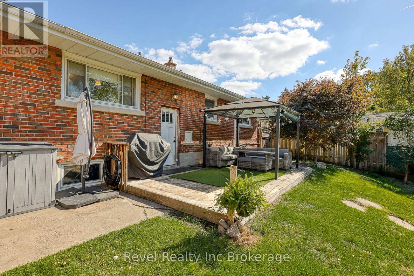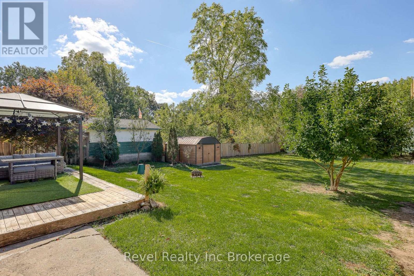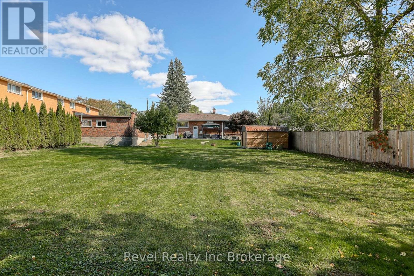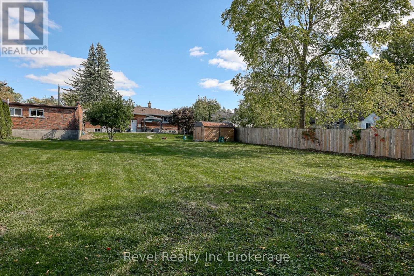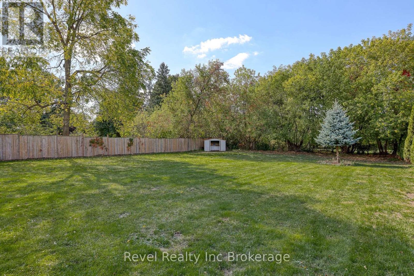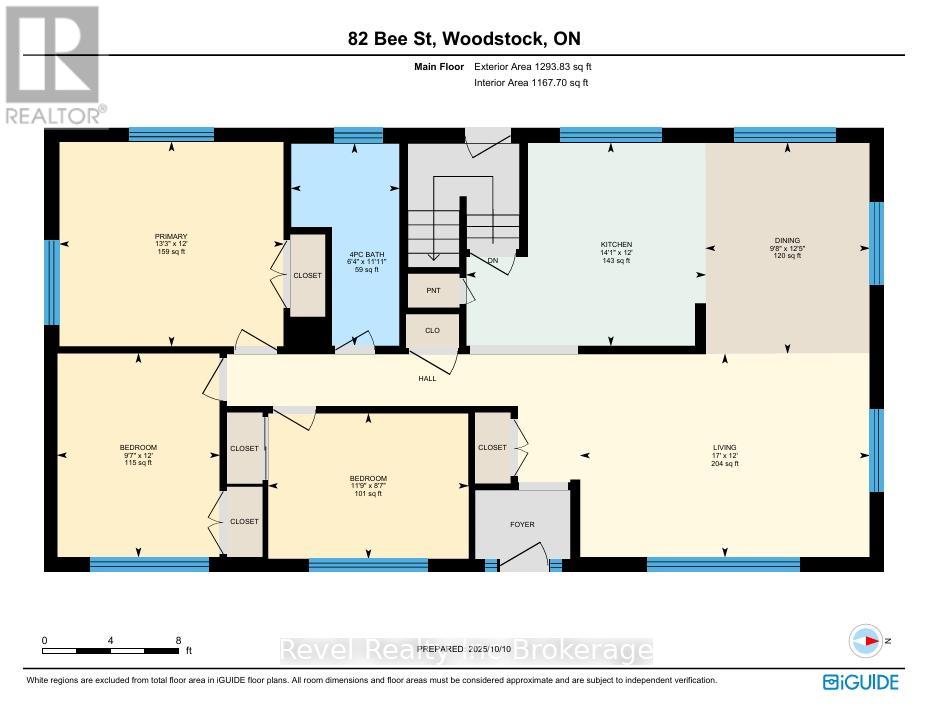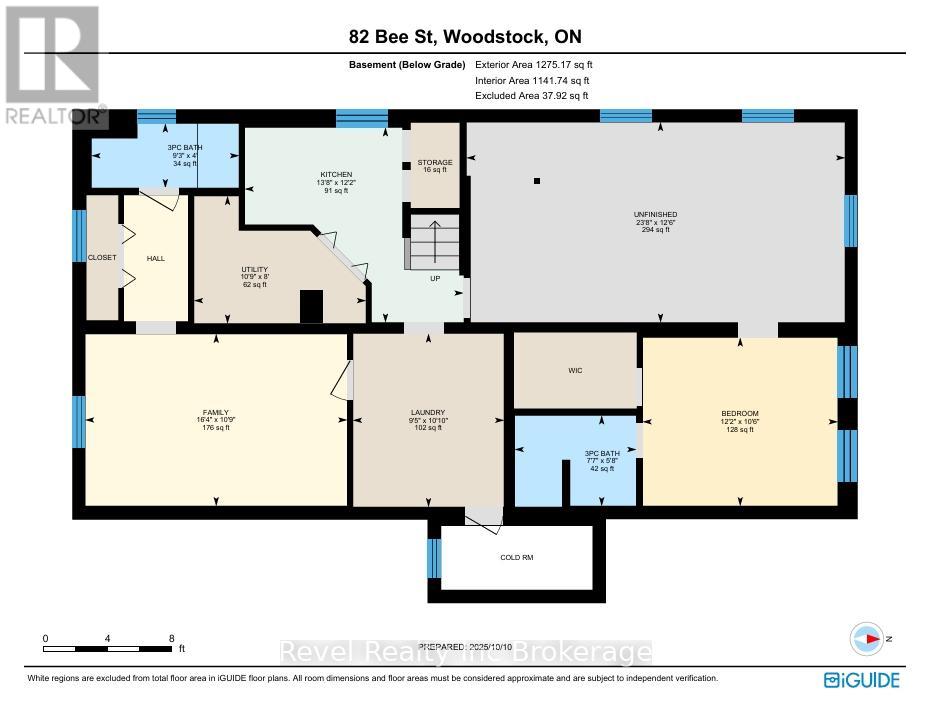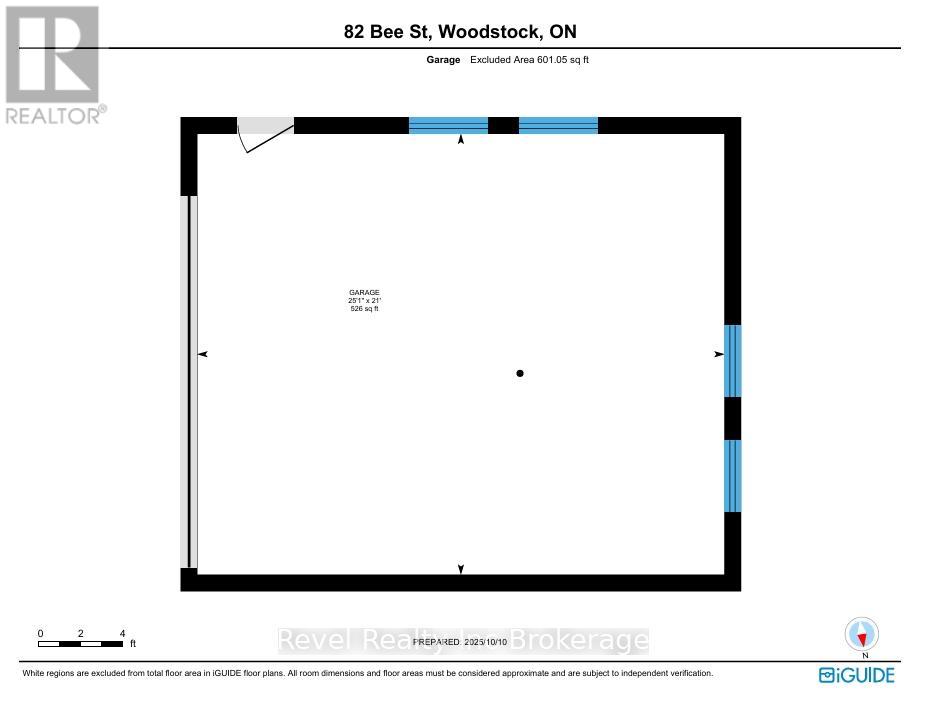82 Bee Street Woodstock, Ontario N4S 3Z3
$499,999
Welcome to this charming brick bungalow, perfectly situated on an impressive 80 x 198 lot offering space, privacy, and potential! Step inside to find a bright and inviting main floor, where large windows flood the home with natural light and highlight its comfortable, functional layout. The main level features 3 bedrooms, a 4-piece bathroom, and a spacious living and dining area that's ideal for everyday living. The partially finished basement adds great versatility with in-law suite potential, complete with two additional 3-piece bathrooms and plenty of room to customize for your needs, whether its extra living space, guest accommodations, or a home office setup. Enjoy the benefits of a detached double car garage and a generous backyard. The mature trees, ample parking, and a property depth rarely found in the city, there's endless opportunity to enjoy or expand. This home combines functionality and possibilities! (id:38604)
Open House
This property has open houses!
1:00 pm
Ends at:3:00 pm
Property Details
| MLS® Number | X12461620 |
| Property Type | Single Family |
| Neigbourhood | South Woodstock |
| Community Name | Woodstock - South |
| Amenities Near By | Hospital, Park, Place Of Worship, Public Transit, Schools |
| Community Features | Community Centre |
| Equipment Type | Air Conditioner, Water Heater, Furnace, Water Softener |
| Features | Carpet Free |
| Parking Space Total | 6 |
| Rental Equipment Type | Air Conditioner, Water Heater, Furnace, Water Softener |
| Structure | Shed |
Building
| Bathroom Total | 3 |
| Bedrooms Above Ground | 3 |
| Bedrooms Total | 3 |
| Age | 51 To 99 Years |
| Appliances | Dishwasher, Dryer, Microwave, Stove, Washer, Refrigerator |
| Architectural Style | Bungalow |
| Basement Development | Partially Finished |
| Basement Type | N/a (partially Finished) |
| Construction Style Attachment | Detached |
| Cooling Type | Central Air Conditioning |
| Exterior Finish | Brick |
| Foundation Type | Block |
| Heating Fuel | Natural Gas |
| Heating Type | Forced Air |
| Stories Total | 1 |
| Size Interior | 1,100 - 1,500 Ft2 |
| Type | House |
| Utility Water | Municipal Water |
Parking
| Detached Garage | |
| Garage |
Land
| Acreage | No |
| Land Amenities | Hospital, Park, Place Of Worship, Public Transit, Schools |
| Sewer | Sanitary Sewer |
| Size Depth | 198 Ft |
| Size Frontage | 80 Ft |
| Size Irregular | 80 X 198 Ft |
| Size Total Text | 80 X 198 Ft |
Rooms
| Level | Type | Length | Width | Dimensions |
|---|---|---|---|---|
| Basement | Family Room | 3.28 m | 4.99 m | 3.28 m x 4.99 m |
| Basement | Kitchen | 3.72 m | 4.17 m | 3.72 m x 4.17 m |
| Basement | Laundry Room | 3.3 m | 2.88 m | 3.3 m x 2.88 m |
| Basement | Family Room | 3.82 m | 7.21 m | 3.82 m x 7.21 m |
| Basement | Utility Room | 2.43 m | 3.27 m | 2.43 m x 3.27 m |
| Basement | Bathroom | 1.23 m | 2.81 m | 1.23 m x 2.81 m |
| Basement | Bathroom | 1.72 m | 2.31 m | 1.72 m x 2.31 m |
| Basement | Bedroom | 3.21 m | 3.72 m | 3.21 m x 3.72 m |
| Main Level | Bathroom | 3.63 m | 1.94 m | 3.63 m x 1.94 m |
| Main Level | Bedroom | 2.61 m | 3.59 m | 2.61 m x 3.59 m |
| Main Level | Bedroom | 3.66 m | 2.92 m | 3.66 m x 2.92 m |
| Main Level | Dining Room | 3.79 m | 2.94 m | 3.79 m x 2.94 m |
| Main Level | Kitchen | 3.65 m | 4.3 m | 3.65 m x 4.3 m |
| Main Level | Living Room | 3.65 m | 5.19 m | 3.65 m x 5.19 m |
| Main Level | Primary Bedroom | 3.67 m | 4.03 m | 3.67 m x 4.03 m |
https://www.realtor.ca/real-estate/28987867/82-bee-street-woodstock-woodstock-south-woodstock-south
Contact Us
Contact us for more information

Anastasia Batchelor
Salesperson
www.instagram.com/anastasiabatchelor.realestate/
109 Thames St South
Ingersoll, Ontario N5C 2T3
(855) 738-3547


