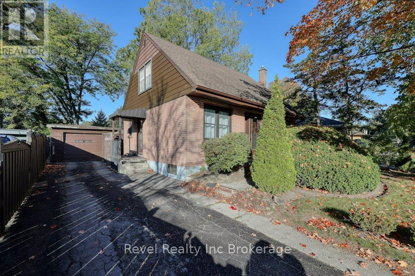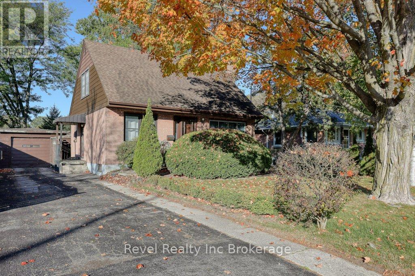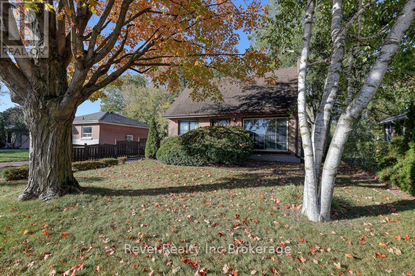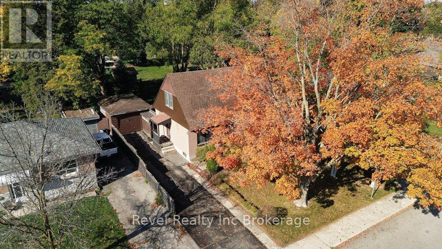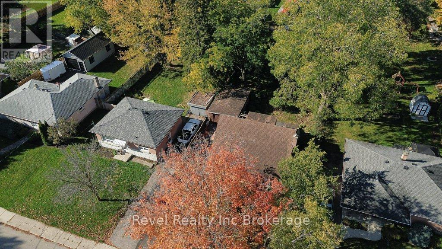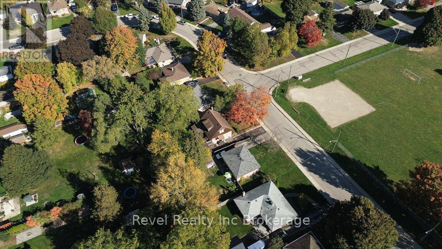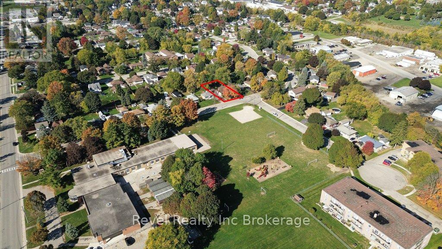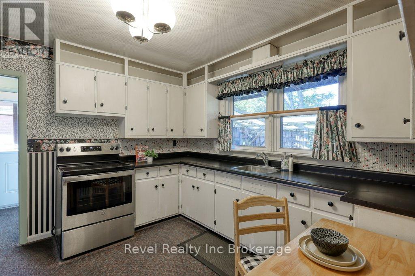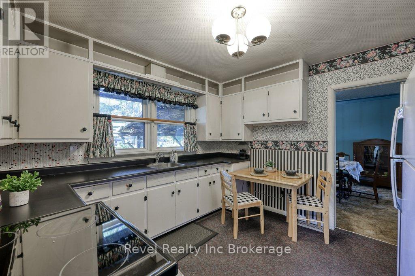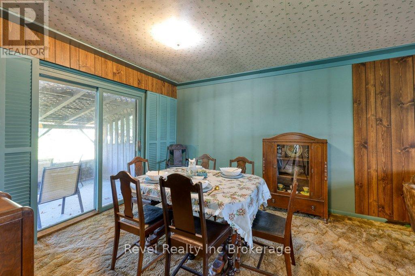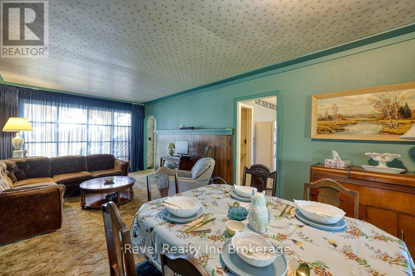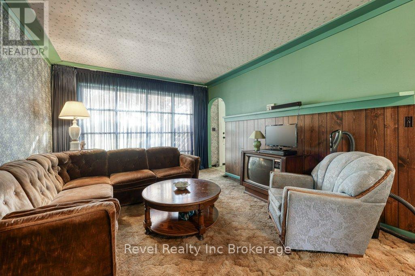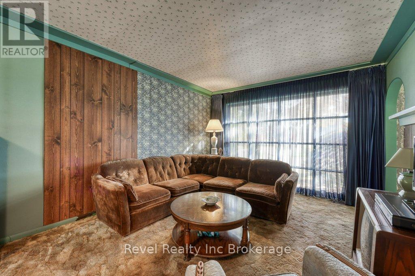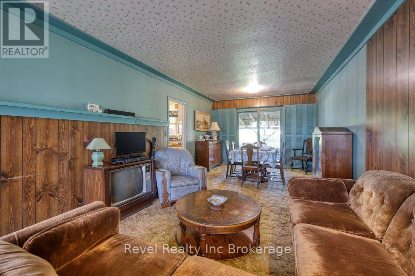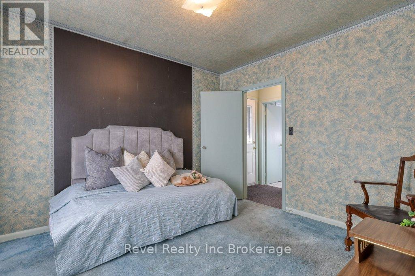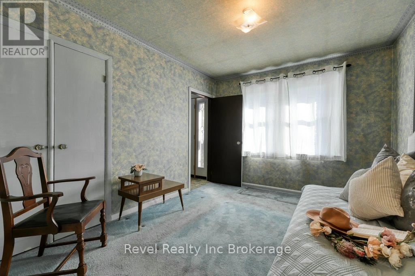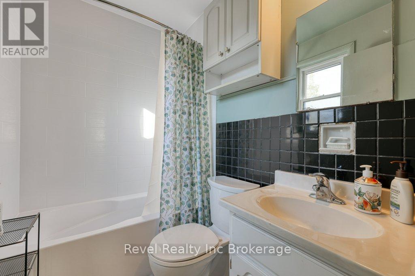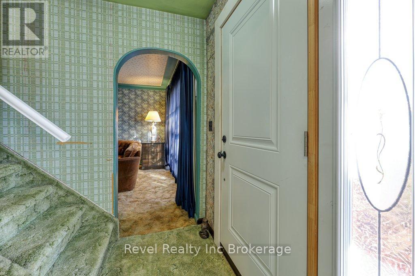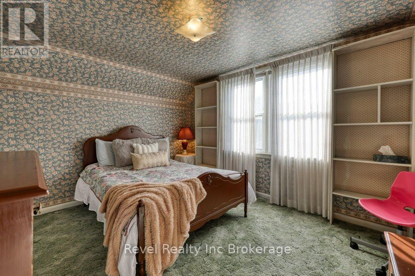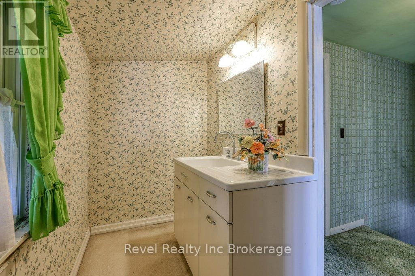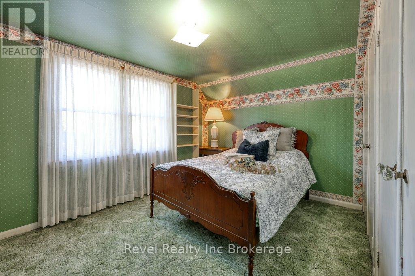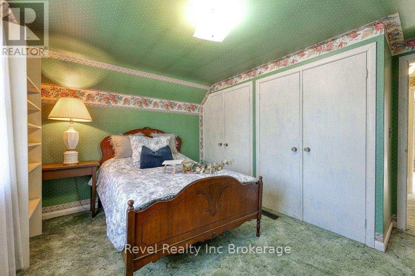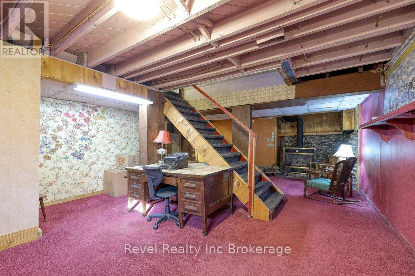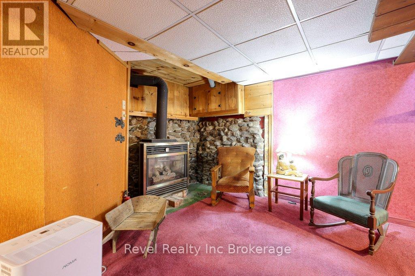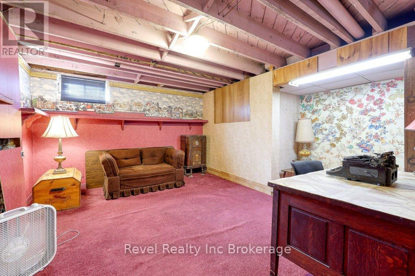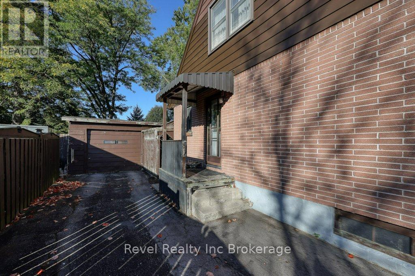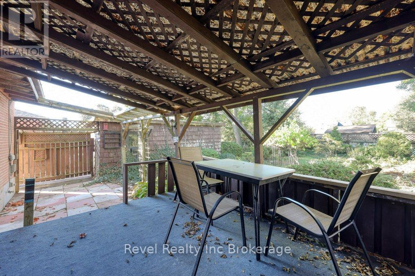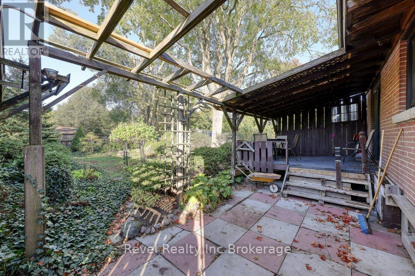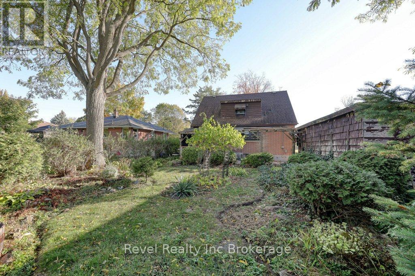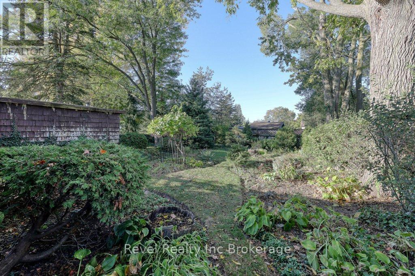46 Aileen Drive Woodstock, Ontario N4S 4A1
$479,900
Welcome to 46 Aileen Drive, a well-loved 3-bedroom, 1-bath home in Woodstock's desirable south side. Featuring one main-floor bedroom and two upstairs, this home offers a flexible layout ideal for families, first-time buyers or downsizers. The bright, open-concept living and dining area is perfect for everyday living and entertaining. There is a covered deck off of the dining area that overlooks the backyard gardens, an inviting spot to enjoy your morning coffee or unwind at the end of the day. The home offers plenty of potential to add your own style and updates, making it a great opportunity to build equity in a sought-after area. The partially finished basement includes a cozy recreation room with a gas fireplace, while outside, you will find a single detached garage, a 55 x 120 lot and perennial gardens that add curb appeal and charm. Located directly across from a school and close to parks, churches, shopping, and all south-end amenities, with quick access to Highways 401 and 403 for commuters. Bring your vision and make this home your own! (id:38604)
Open House
This property has open houses!
2:00 pm
Ends at:4:00 pm
1:00 pm
Ends at:3:00 pm
Property Details
| MLS® Number | X12462650 |
| Property Type | Single Family |
| Neigbourhood | South Woodstock |
| Community Name | Woodstock - South |
| Equipment Type | Water Heater |
| Parking Space Total | 4 |
| Rental Equipment Type | Water Heater |
| Structure | Porch |
Building
| Bathroom Total | 1 |
| Bedrooms Above Ground | 1 |
| Bedrooms Below Ground | 2 |
| Bedrooms Total | 3 |
| Age | 51 To 99 Years |
| Amenities | Fireplace(s) |
| Appliances | Water Heater, Dryer, Stove, Refrigerator |
| Basement Type | Full |
| Construction Style Attachment | Detached |
| Cooling Type | Central Air Conditioning |
| Exterior Finish | Brick, Aluminum Siding |
| Fireplace Present | Yes |
| Fireplace Total | 1 |
| Foundation Type | Block |
| Heating Fuel | Natural Gas |
| Heating Type | Forced Air |
| Stories Total | 2 |
| Size Interior | 1,100 - 1,500 Ft2 |
| Type | House |
| Utility Water | Municipal Water |
Parking
| Detached Garage | |
| Garage |
Land
| Acreage | No |
| Sewer | Sanitary Sewer |
| Size Depth | 120 Ft ,4 In |
| Size Frontage | 55 Ft ,1 In |
| Size Irregular | 55.1 X 120.4 Ft |
| Size Total Text | 55.1 X 120.4 Ft |
| Zoning Description | R1 |
Rooms
| Level | Type | Length | Width | Dimensions |
|---|---|---|---|---|
| Second Level | Bathroom | 1.49 m | 3.45 m | 1.49 m x 3.45 m |
| Second Level | Bedroom 2 | 3.89 m | 3.63 m | 3.89 m x 3.63 m |
| Second Level | Bedroom 3 | 3.89 m | 3.17 m | 3.89 m x 3.17 m |
| Basement | Recreational, Games Room | 4.67 m | 8.64 m | 4.67 m x 8.64 m |
| Basement | Utility Room | 4.95 m | 8.68 m | 4.95 m x 8.68 m |
| Main Level | Bathroom | 2.13 m | 1.48 m | 2.13 m x 1.48 m |
| Main Level | Dining Room | 3.09 m | 3.48 m | 3.09 m x 3.48 m |
| Main Level | Kitchen | 3.44 m | 3.45 m | 3.44 m x 3.45 m |
| Main Level | Living Room | 3.97 m | 3.48 m | 3.97 m x 3.48 m |
| Main Level | Primary Bedroom | 3.51 m | 3.11 m | 3.51 m x 3.11 m |
Utilities
| Electricity | Installed |
| Sewer | Installed |
Contact Us
Contact us for more information

Sheila Brooks
Salesperson
111 Huron St
Woodstock, Ontario N4S 6Z6
(519) 989-0999


