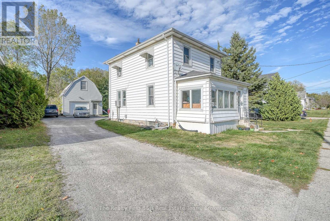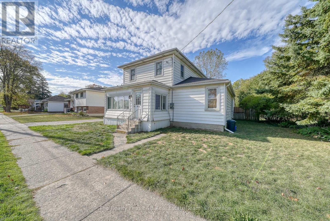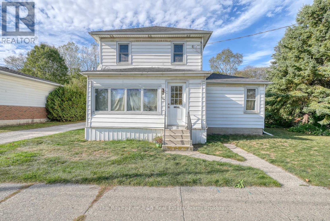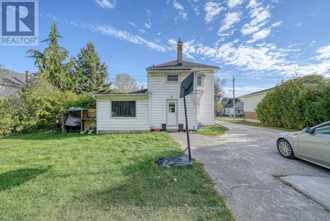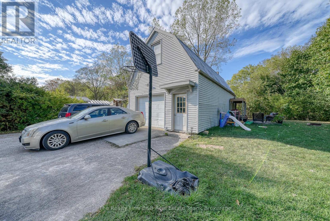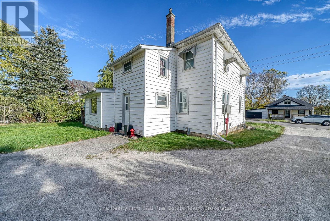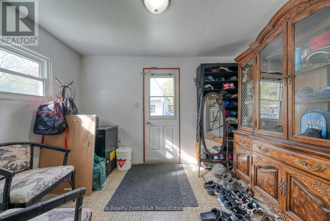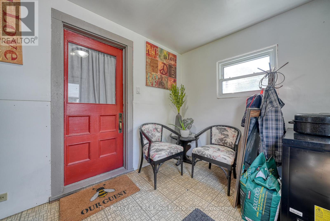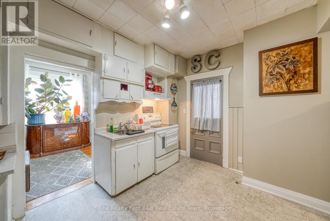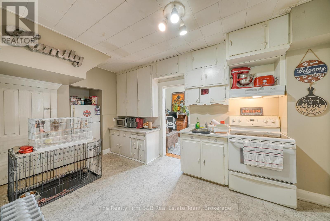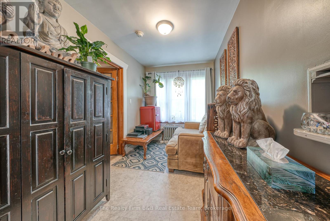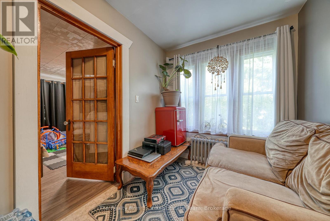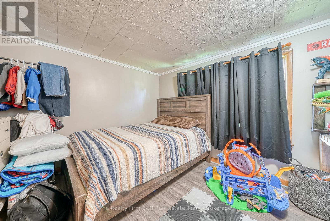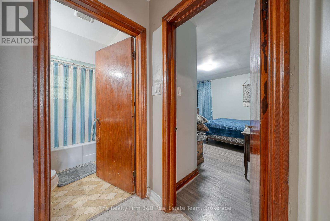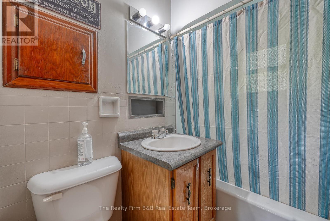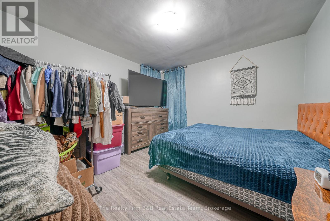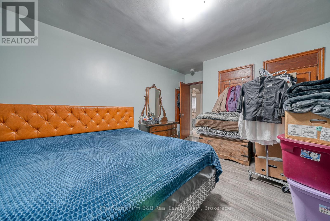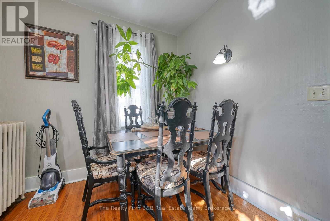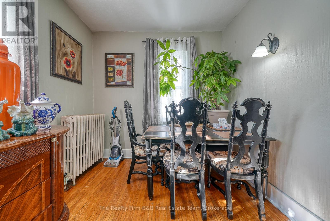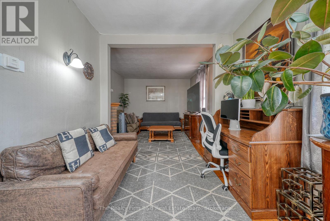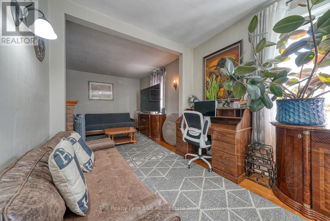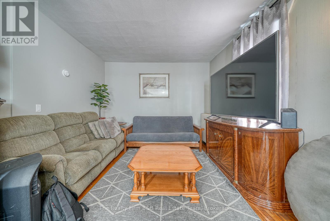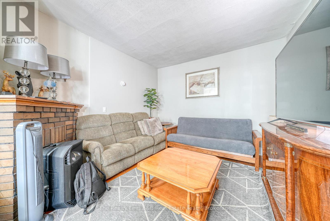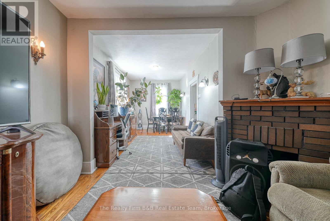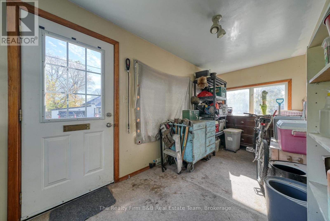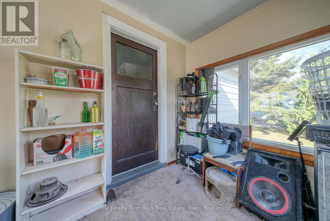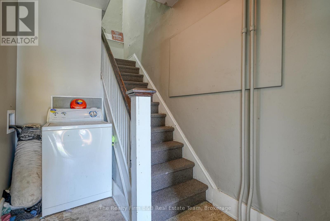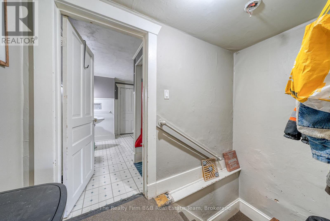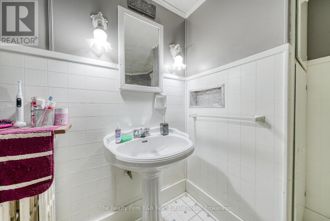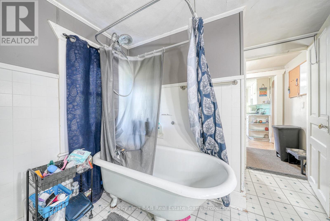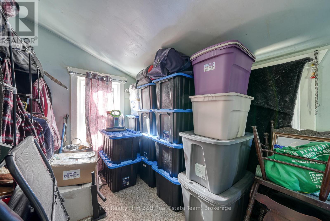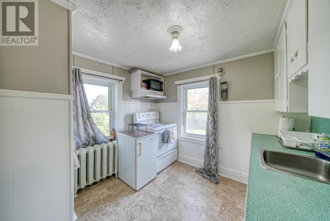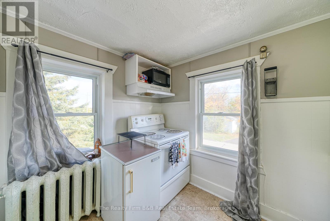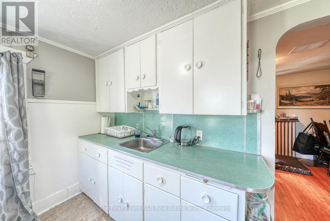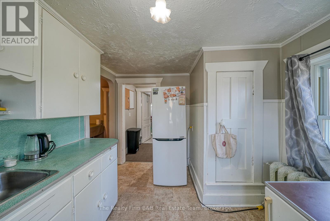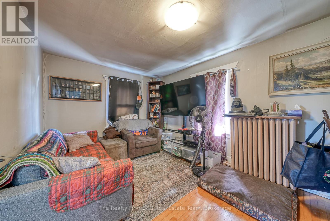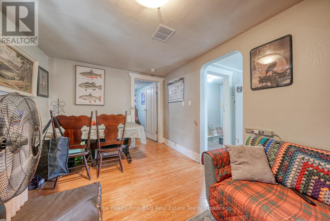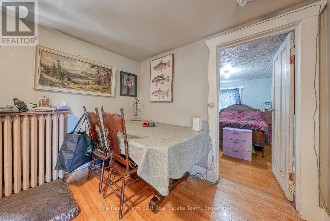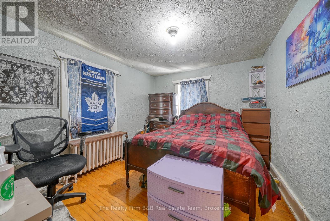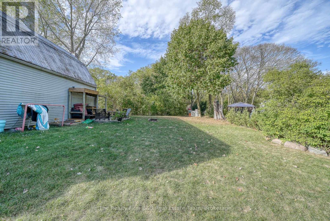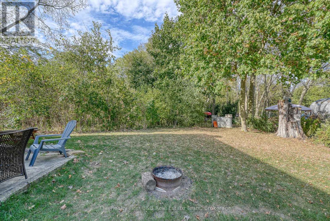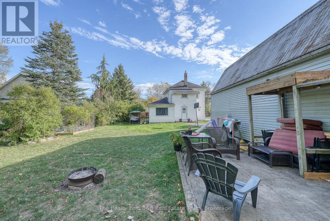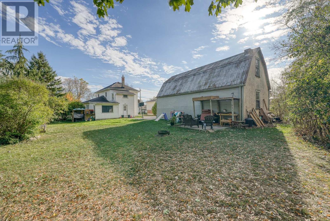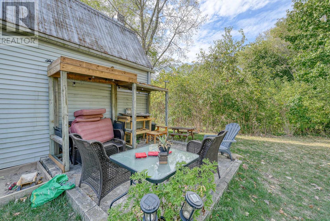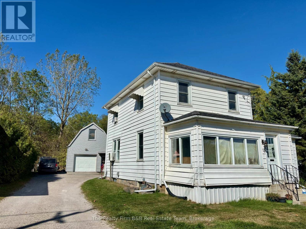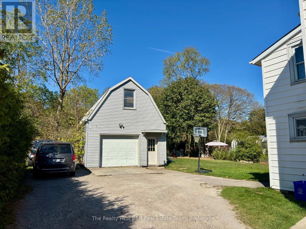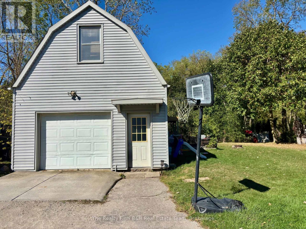208 Victoria Street Ingersoll, Ontario N5C 2N1
$475,000
Welcome to 208 Victoria St, Ingersoll! Great opportunity for investment, or purchase as a first time home buyer and let the other unit pay some of your mortgage. This is currently a fully rented upper and lower duplex with 2 bedrooms in each unit. They both have laundry facilities. Located on a large lot with lots of parking and a detached 17.5' x 35.5' shop with second floor storage area. Could easily be converted back to large single home if desired. Located in mature location close to amenities. This should have a large audience with it's potential for many uses, so act early on this one! (id:38604)
Property Details
| MLS® Number | X12462148 |
| Property Type | Multi-family |
| Community Name | Ingersoll - North |
| Equipment Type | Water Heater |
| Parking Space Total | 10 |
| Rental Equipment Type | Water Heater |
Building
| Bathroom Total | 2 |
| Bedrooms Above Ground | 4 |
| Bedrooms Total | 4 |
| Age | 100+ Years |
| Appliances | Dryer, Stove, Water Heater, Washer, Refrigerator |
| Basement Development | Unfinished |
| Basement Type | N/a (unfinished) |
| Cooling Type | None |
| Exterior Finish | Vinyl Siding |
| Foundation Type | Stone |
| Stories Total | 2 |
| Size Interior | 1,500 - 2,000 Ft2 |
| Type | Duplex |
| Utility Water | Municipal Water |
Parking
| Detached Garage | |
| Garage |
Land
| Acreage | No |
| Sewer | Sanitary Sewer |
| Size Depth | 115 Ft ,6 In |
| Size Frontage | 68 Ft |
| Size Irregular | 68 X 115.5 Ft |
| Size Total Text | 68 X 115.5 Ft |
| Zoning Description | R2 |
Rooms
| Level | Type | Length | Width | Dimensions |
|---|---|---|---|---|
| Second Level | Bedroom | 2.41 m | 3.5 m | 2.41 m x 3.5 m |
| Second Level | Dining Room | 1.4 m | 2.78 m | 1.4 m x 2.78 m |
| Second Level | Kitchen | 3.21 m | 2.81 m | 3.21 m x 2.81 m |
| Second Level | Living Room | 3.32 m | 2.78 m | 3.32 m x 2.78 m |
| Second Level | Living Room | 3.32 m | 2.78 m | 3.32 m x 2.78 m |
| Second Level | Bedroom | 3.52 m | 2.79 m | 3.52 m x 2.79 m |
| Main Level | Family Room | 3.51 m | 2.14 m | 3.51 m x 2.14 m |
| Main Level | Living Room | 3.54 m | 3.66 m | 3.54 m x 3.66 m |
| Main Level | Kitchen | 2.82 m | 5.47 m | 2.82 m x 5.47 m |
| Main Level | Primary Bedroom | 3.48 m | 4.42 m | 3.48 m x 4.42 m |
| Main Level | Bedroom | 3.49 m | 3.36 m | 3.49 m x 3.36 m |
| Main Level | Bathroom | 2.07 m | 1.54 m | 2.07 m x 1.54 m |
| Main Level | Dining Room | 2.79 m | 4.57 m | 2.79 m x 4.57 m |
| Main Level | Foyer | 1.94 m | 2.86 m | 1.94 m x 2.86 m |
Utilities
| Cable | Installed |
| Electricity | Installed |
| Sewer | Installed |
Contact Us
Contact us for more information
Brad Vink
Broker
www.youtube.com/embed/FjmnQz6S7ZQ
www.facebook.com/bandbrealestateteam
www.linkedin.com/in/brad-vink-brad-and-becky-team-b29bb090/
www.instagram.com/bradandbeckyteam
www.youtube.com/@bbrealestateteam
130 King St W Unit 1900b
Toronto, Ontario M5X 1E3
(888) 311-1172
(888) 311-1172
www.joinreal.com/
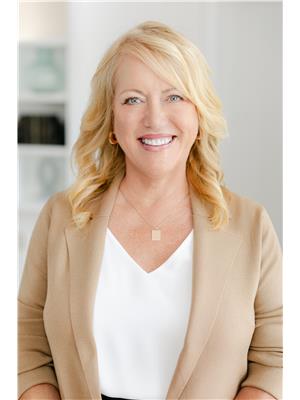
Becky Eddy
Salesperson
130 King St W Unit 1900b
Toronto, Ontario M5X 1E3
(888) 311-1172
(888) 311-1172
www.joinreal.com/


