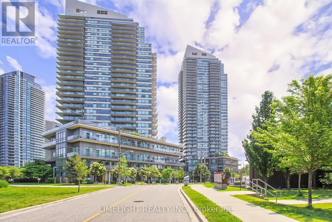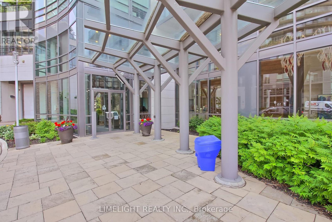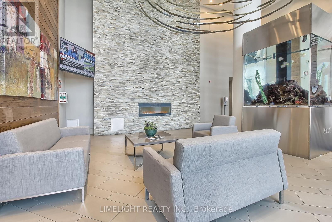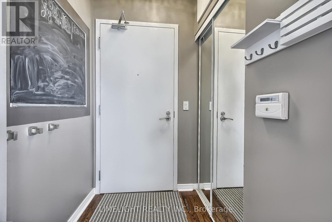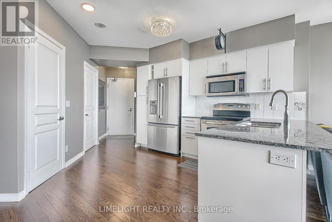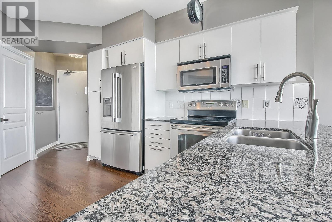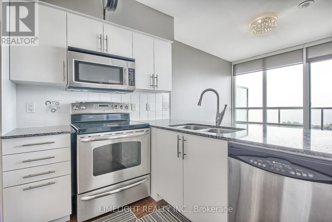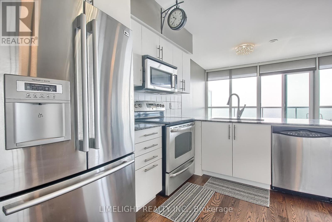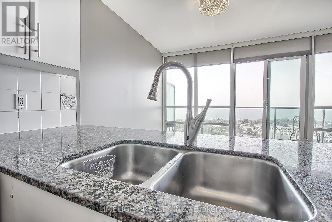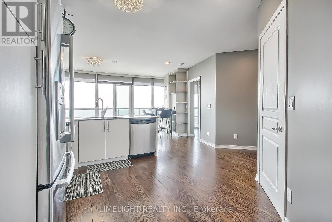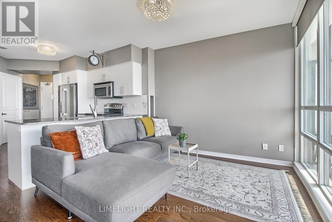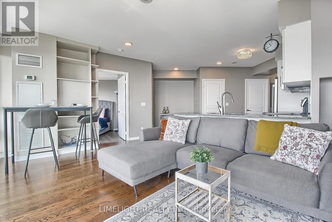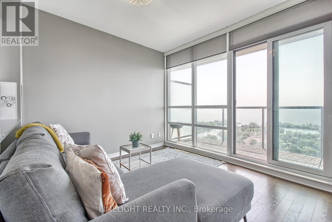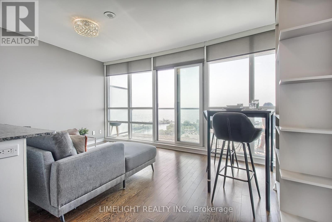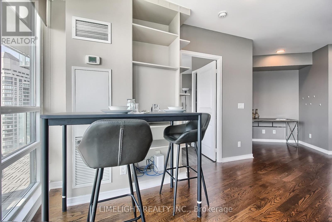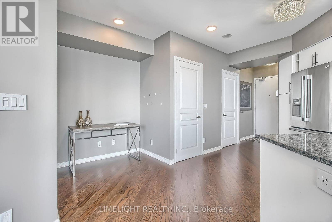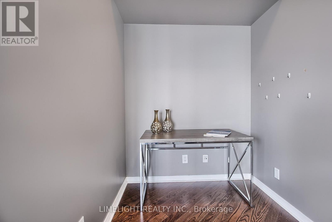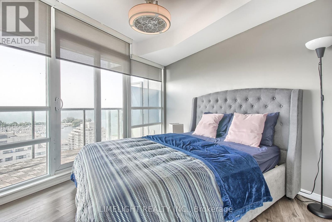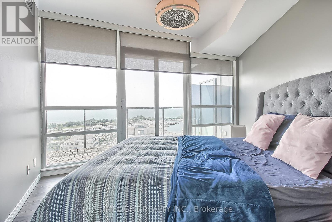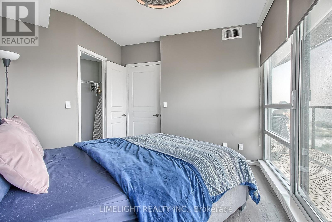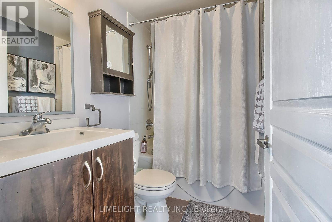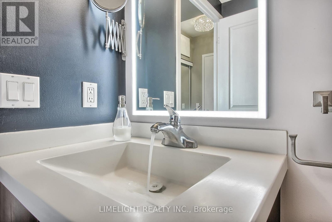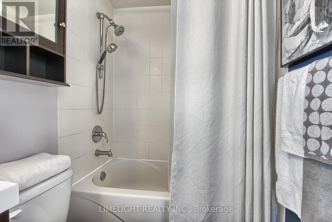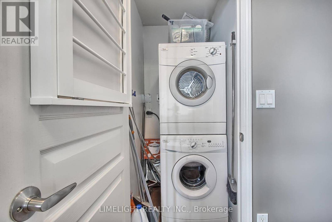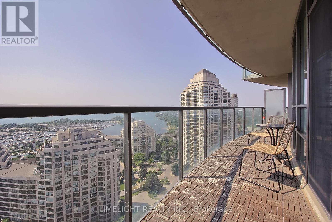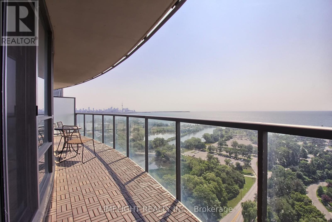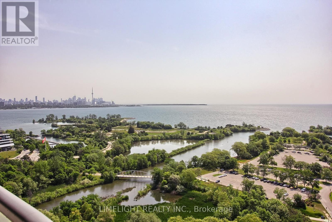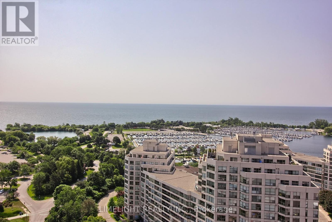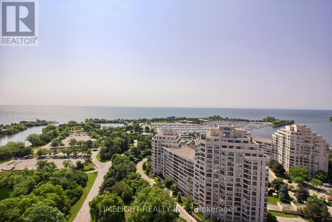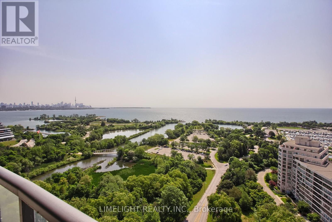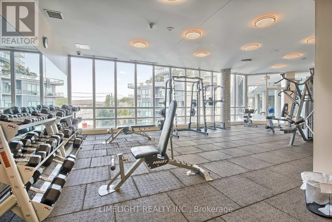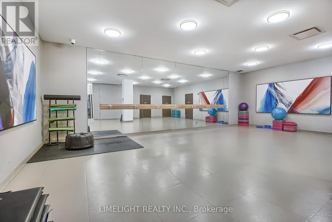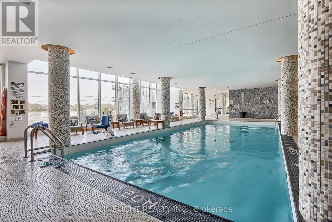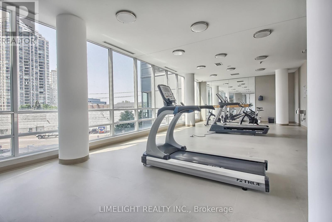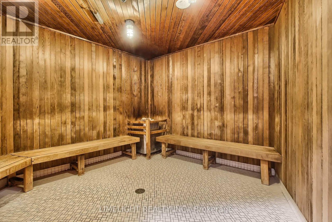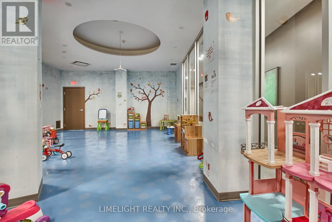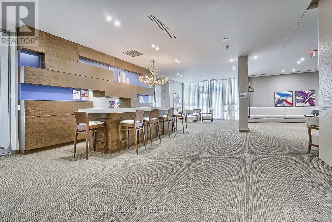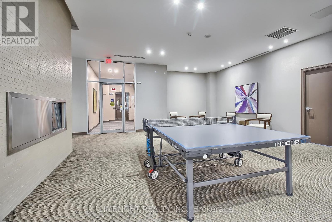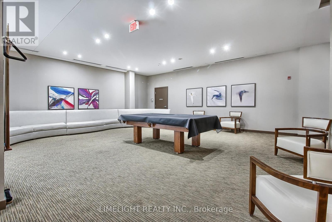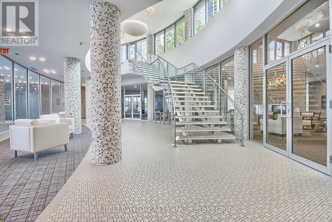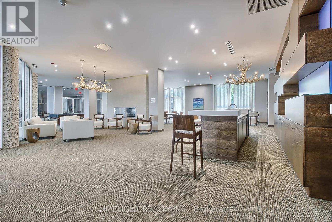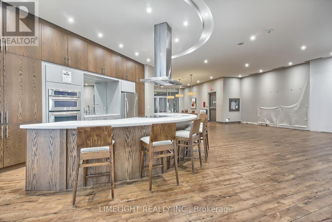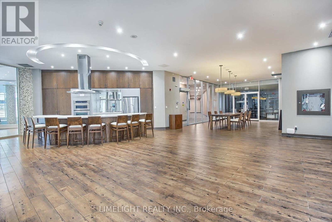2208 - 2240 Lake Shore Boulevard W Toronto, Ontario M8V 0B1
$2,700 Monthly
Luxury 1 Bedroom + Den Condo with Panoramic Lake & City Views! Welcome to Beyond the Sea South Tower! This stunning 1 bedroom plus den suite on the 22nd floor offers breathtaking panoramic views of Lake Ontario and the CN Tower. Featuring floor-to-ceiling windows, a spacious open-concept layout, and a large balcony with walkouts from both the living room and bedroom.Modern upgraded kitchen with granite countertops, breakfast bar, and stainless steel Samsung appliances (fridge, stove, dishwasher, microwave). In-suite washer and dryer included. One underground parking space and one locker. Enjoy resort-style amenities including indoor pool, jacuzzi, sauna, rooftop terrace, yoga studio, squash court, BBQ areas, game room, library/study space, guest suites, and more.Conveniently located steps to Metro, Shoppers Drug Mart, Starbucks, banks, and restaurants. Easy access to TTC bus and streetcar, subway, GO Train, bike lanes, and major highways.Rent: $2,700/month + Hydro (Heat, Water, and Parking Included). (id:38604)
Property Details
| MLS® Number | W12462099 |
| Property Type | Single Family |
| Community Name | Mimico |
| Amenities Near By | Beach, Marina, Public Transit |
| Community Features | Pets Allowed With Restrictions |
| Features | Conservation/green Belt, Balcony |
| Parking Space Total | 1 |
| Pool Type | Indoor Pool |
| View Type | View, View Of Water, Lake View, Direct Water View |
Building
| Bathroom Total | 1 |
| Bedrooms Above Ground | 1 |
| Bedrooms Below Ground | 1 |
| Bedrooms Total | 2 |
| Amenities | Security/concierge, Exercise Centre, Visitor Parking, Storage - Locker |
| Basement Type | None |
| Cooling Type | Central Air Conditioning, Ventilation System |
| Exterior Finish | Concrete |
| Fire Protection | Controlled Entry |
| Heating Fuel | Natural Gas |
| Heating Type | Forced Air |
| Size Interior | 600 - 699 Ft2 |
| Type | Apartment |
Parking
| Underground | |
| Garage |
Land
| Acreage | No |
| Land Amenities | Beach, Marina, Public Transit |
| Landscape Features | Landscaped |
| Surface Water | Lake/pond |
Rooms
| Level | Type | Length | Width | Dimensions |
|---|---|---|---|---|
| Main Level | Kitchen | 3.28 m | 2.31 m | 3.28 m x 2.31 m |
| Main Level | Great Room | 4.88 m | 3.05 m | 4.88 m x 3.05 m |
| Main Level | Primary Bedroom | 3.89 m | 3.76 m | 3.89 m x 3.76 m |
| Main Level | Den | 1.83 m | 1.83 m | 1.83 m x 1.83 m |
https://www.realtor.ca/real-estate/28989255/2208-2240-lake-shore-boulevard-w-toronto-mimico-mimico
Contact Us
Contact us for more information

Susan Tabibzadah
Salesperson
102-612 Colborne Street
London, Ontario N6B 2V2
(519) 857-6000


