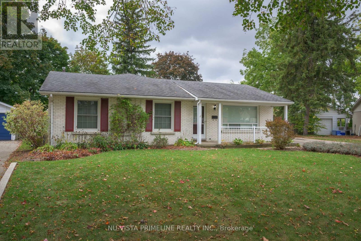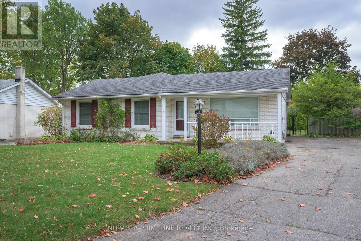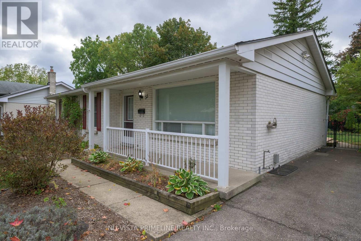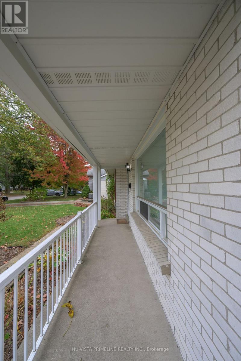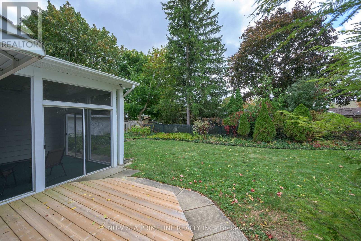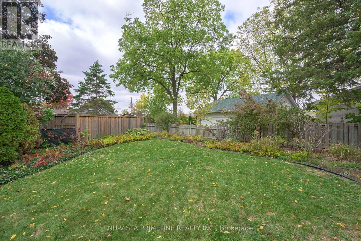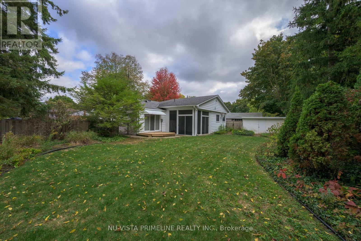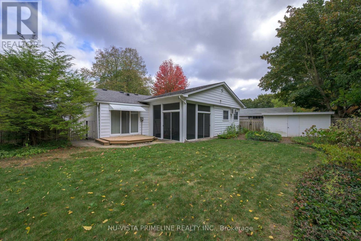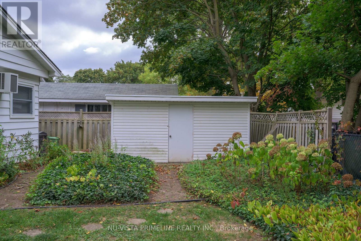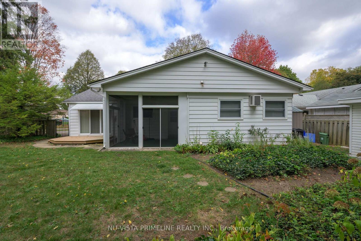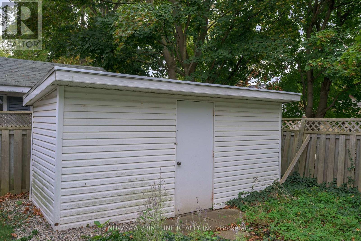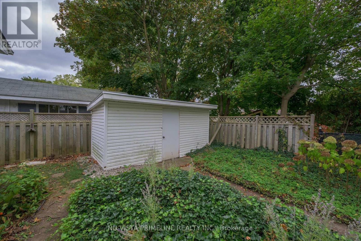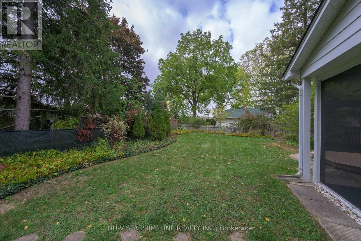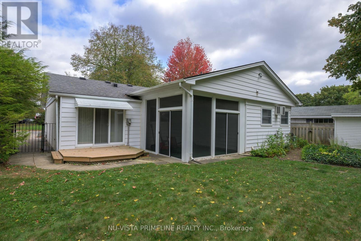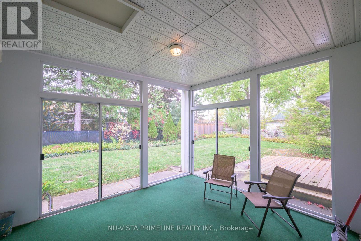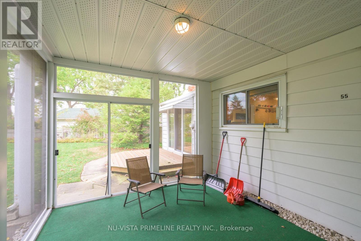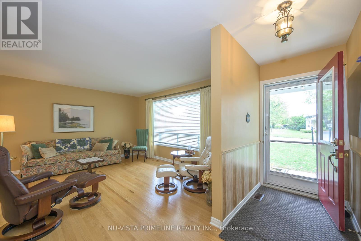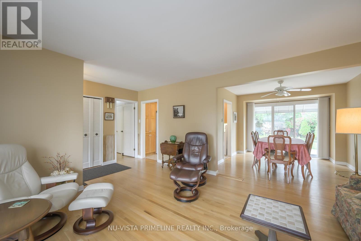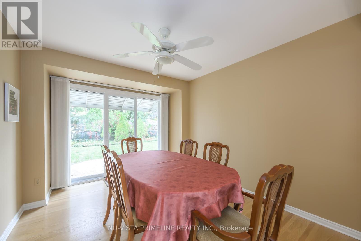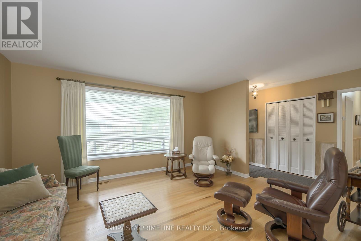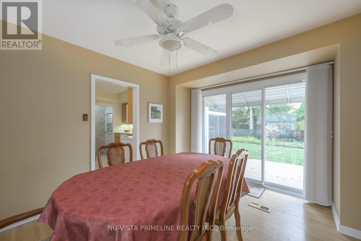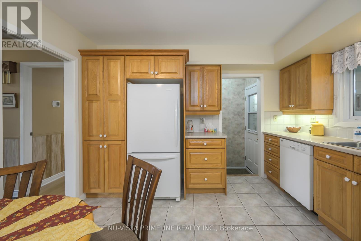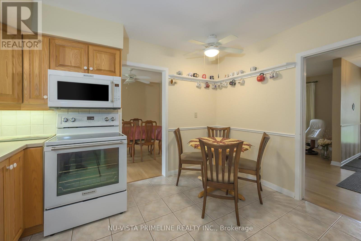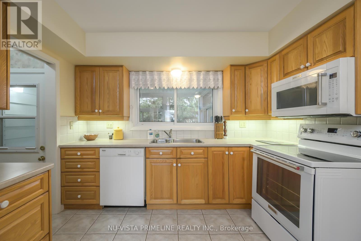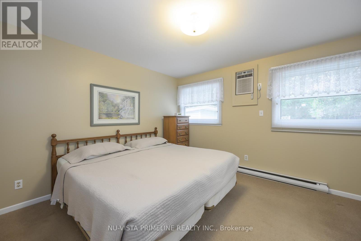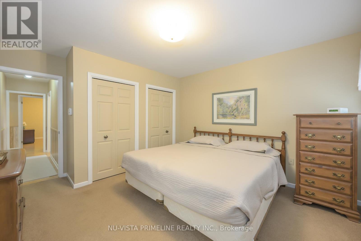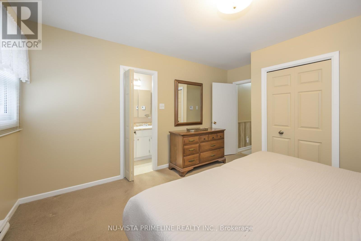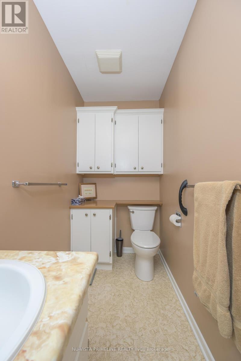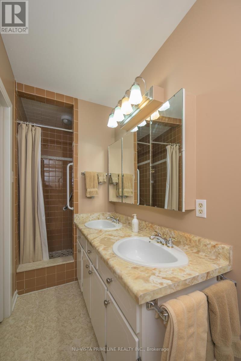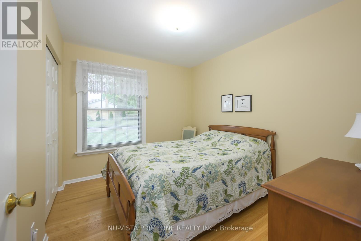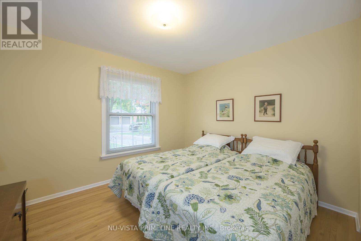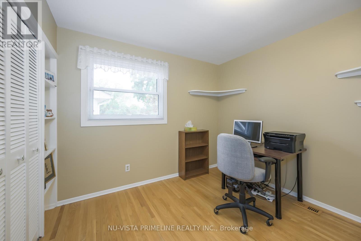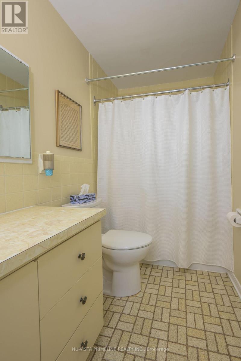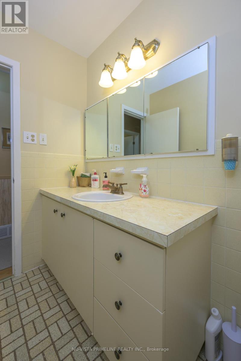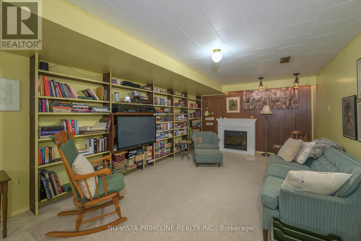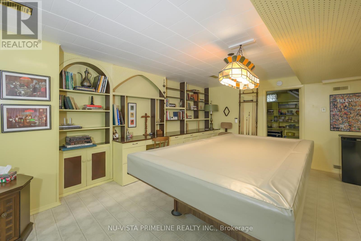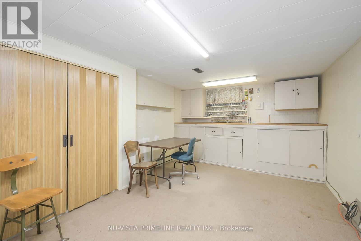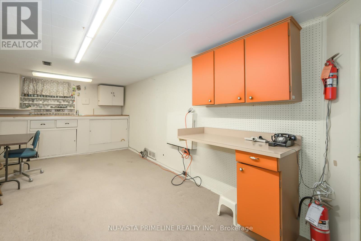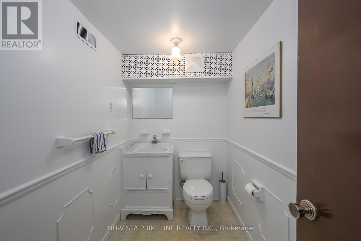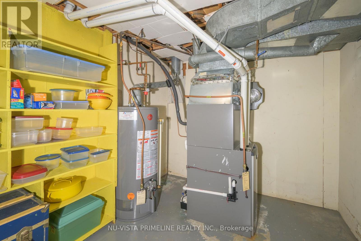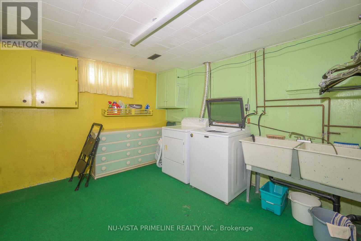55 Maxwell Crescent London North, Ontario N5X 1Y9
$629,900
Welcome to 55 Maxwell Crescent! First time on the market in 60 years! This spacious 1,440 sq. ft. bungalow, plus 800 sq. ft. of finished basement, offers 4 bedrooms on the main floor and 2.5 baths, all set on a stunning pie-shaped lot 55 ft wide, 122 ft deep, and widening to 107 ft across the back. The property features a double driveway and ample space for a future two-car garage. From the inviting covered front porch to the beautiful 13.6' x 13' screened-in Muskoka room at the back, this home is filled with charm. Inside, you'll find an eat-in kitchen with all appliances included, a large dining room with hardwood floors, and a triple sliding door that opens to a wood deck overlooking the gorgeous, west-facing yard. The dining area flows seamlessly into a spacious living room with hardwood floors and a large window that fills the space with natural light. The main floor offers four bedrooms, including a primary suite with a 3-piece ensuite and a good-sized closet, plus three additional well-sized bedrooms, all with hardwood flooring. The finished basement features a large recreation room perfect for movie nights or entertaining complete with a pool table, built-ins, a large workshop, and plenty of storage. Recent updates include most windows and doors replaced, a furnace and A/C installed in 2021, and a roof replacement in 2010. There's also a large tool shed in the backyard. This home is truly a pleasure to show! Walk to Northridge Public School and Lucas High School . (id:38604)
Property Details
| MLS® Number | X12462869 |
| Property Type | Single Family |
| Community Name | North H |
| Amenities Near By | Schools |
| Equipment Type | Water Heater |
| Features | Wooded Area, Waterway, Flat Site, Hilly, Gazebo |
| Parking Space Total | 4 |
| Rental Equipment Type | Water Heater |
| Structure | Patio(s), Shed |
Building
| Bathroom Total | 3 |
| Bedrooms Above Ground | 3 |
| Bedrooms Total | 3 |
| Age | 51 To 99 Years |
| Amenities | Fireplace(s) |
| Appliances | Water Heater, Dishwasher, Dryer, Stove, Washer, Refrigerator |
| Architectural Style | Bungalow |
| Basement Development | Partially Finished |
| Basement Type | Full (partially Finished) |
| Construction Style Attachment | Detached |
| Cooling Type | Central Air Conditioning |
| Exterior Finish | Aluminum Siding, Brick Veneer |
| Fireplace Present | Yes |
| Foundation Type | Poured Concrete |
| Half Bath Total | 1 |
| Heating Fuel | Natural Gas |
| Heating Type | Forced Air |
| Stories Total | 1 |
| Size Interior | 1,100 - 1,500 Ft2 |
| Type | House |
| Utility Water | Municipal Water |
Parking
| No Garage |
Land
| Acreage | No |
| Fence Type | Fenced Yard |
| Land Amenities | Schools |
| Landscape Features | Landscaped |
| Sewer | Sanitary Sewer |
| Size Depth | 122 Ft |
| Size Frontage | 60 Ft |
| Size Irregular | 60 X 122 Ft ; 107.08ft. X 100.21ft. X 55.11ft X 122.0 |
| Size Total Text | 60 X 122 Ft ; 107.08ft. X 100.21ft. X 55.11ft X 122.0|under 1/2 Acre |
Rooms
| Level | Type | Length | Width | Dimensions |
|---|---|---|---|---|
| Basement | Other | 6.53 m | 3.38 m | 6.53 m x 3.38 m |
| Basement | Other | 4.04 m | 2.57 m | 4.04 m x 2.57 m |
| Basement | Laundry Room | 3.73 m | 3.53 m | 3.73 m x 3.53 m |
| Basement | Bathroom | Measurements not available | ||
| Basement | Recreational, Games Room | 10.24 m | 4.01 m | 10.24 m x 4.01 m |
| Main Level | Bedroom | 3.07 m | 2.57 m | 3.07 m x 2.57 m |
| Main Level | Bedroom 2 | 3.45 m | 3.33 m | 3.45 m x 3.33 m |
| Main Level | Bedroom 3 | 3.33 m | 2.64 m | 3.33 m x 2.64 m |
| Main Level | Primary Bedroom | 3.81 m | 3.56 m | 3.81 m x 3.56 m |
| Main Level | Bathroom | Measurements not available | ||
| Main Level | Living Room | 5.82 m | 3.89 m | 5.82 m x 3.89 m |
| Main Level | Dining Room | 3.68 m | 3.1 m | 3.68 m x 3.1 m |
| Main Level | Kitchen | 3.61 m | 3.2 m | 3.61 m x 3.2 m |
| Main Level | Other | 4.12 m | 3.91 m | 4.12 m x 3.91 m |
Utilities
| Cable | Installed |
| Electricity | Installed |
| Sewer | Installed |
https://www.realtor.ca/real-estate/28990495/55-maxwell-crescent-london-north-north-h-north-h
Contact Us
Contact us for more information

Anthony Roach
Broker of Record
805 Adelaide St. N.
London, Ontario N5Y 2L8
(519) 438-5482

Michael Bosveld
Broker of Record
(519) 438-5478


