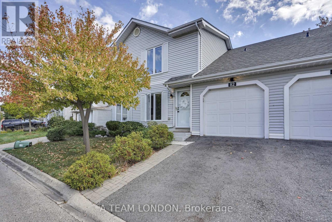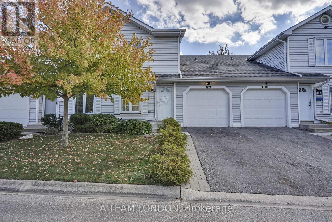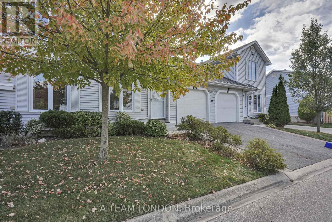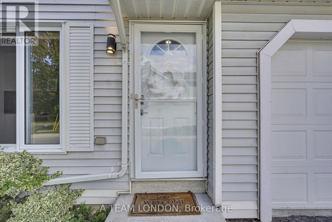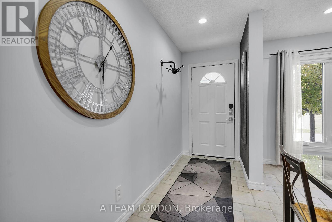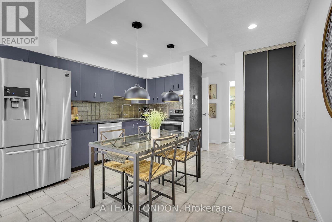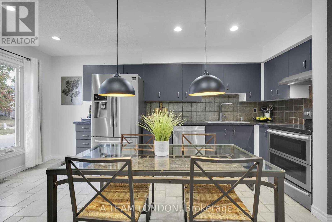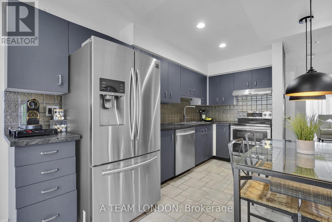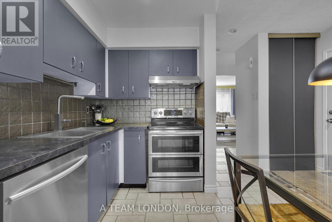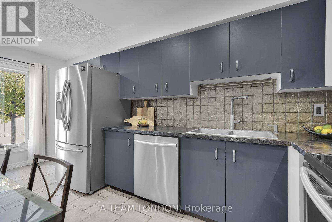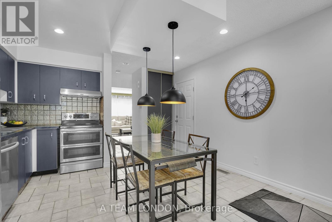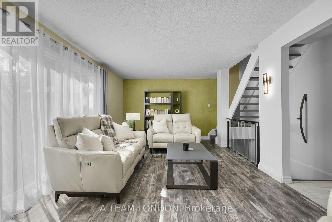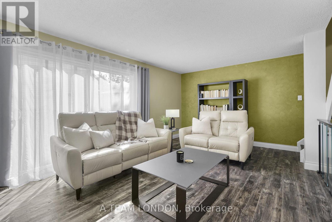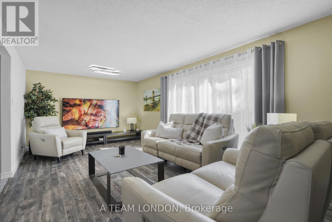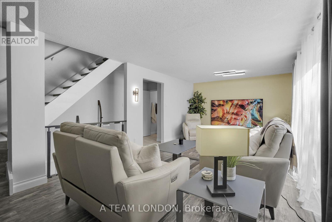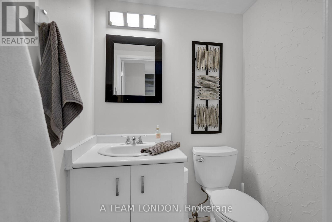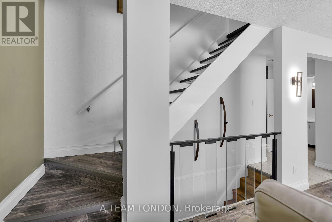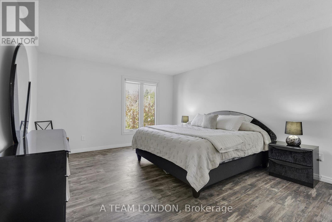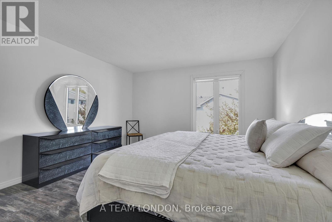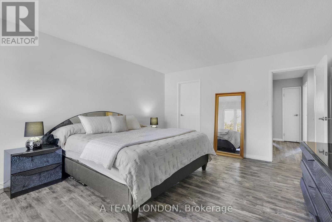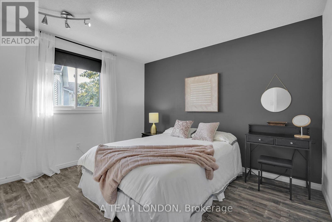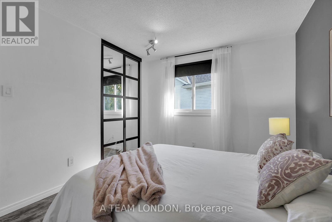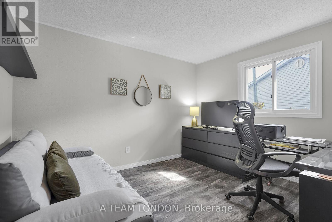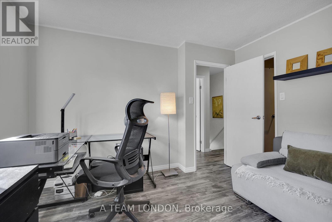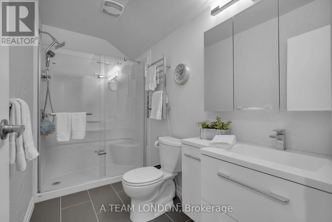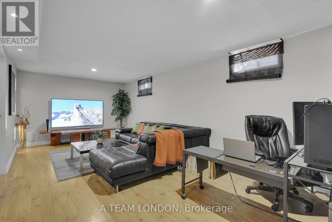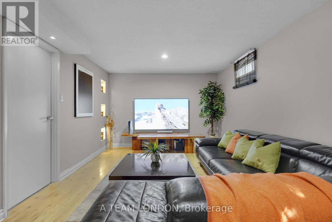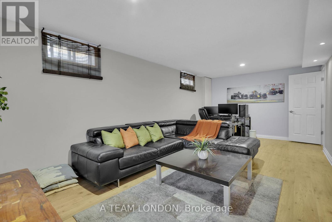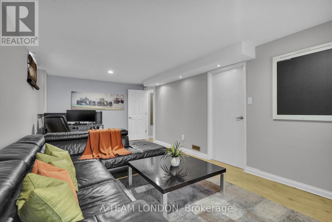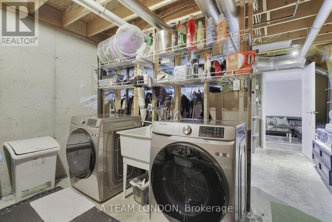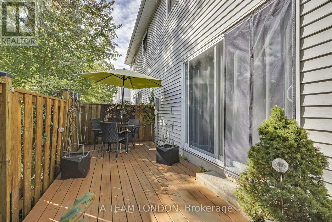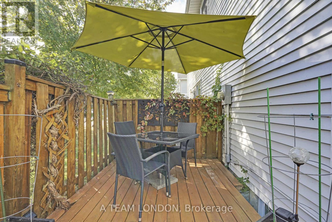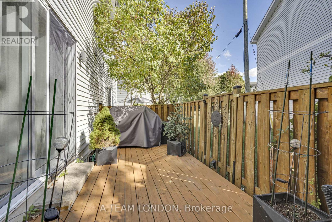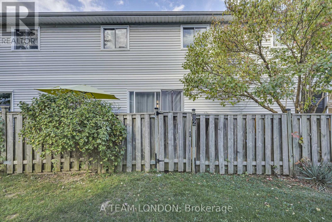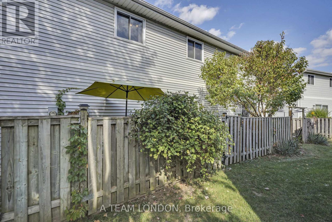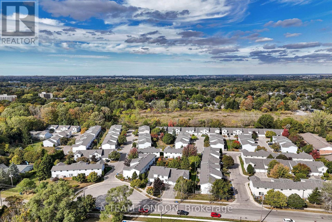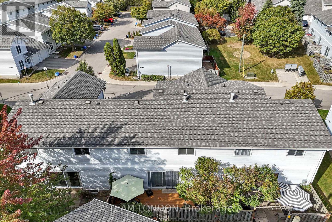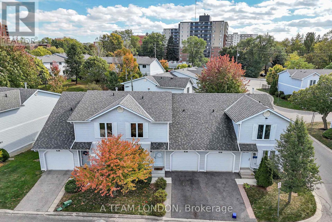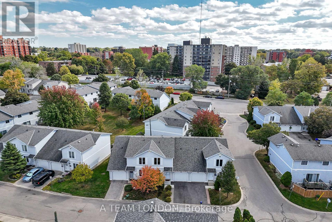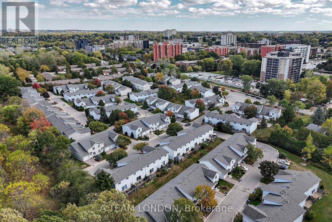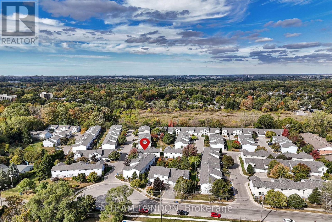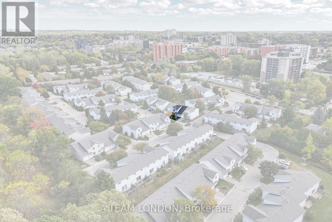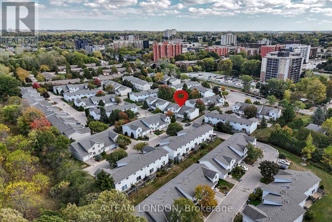82 - 120 Centre Street London South, Ontario N6J 4X4
$449,000Maintenance, Common Area Maintenance
$280 Monthly
Maintenance, Common Area Maintenance
$280 MonthlyWelcome to Hillside Heights a well-managed condo community celebrated for its LOW maintenance fees, convenient location, and easy-care lifestyle.This bright, north-facing two-storey home balances comfort with functionality. The main floor features an open living area with sliding doors leading to your own private updated deck . Its the perfect space for morning coffee, evening barbecues, or simply unwinding outdoors.Thoughtful upgrades run throughout the home, including updated windows, flooring, and a newly installed glass railing that adds a modern touch. Upstairs, you'll find three spacious bedrooms, with the primary easily accommodating a king-size bed. Both the primary and second bedrooms boast walk-in closets, an unexpected and highly practical bonus. A beautifully updated 3-piece bath completes the level.The lower level extends your living space with a versatile recreation room, laundry, and plenty of storage. An attached garage with inside entry adds everyday convenience.With groceries, dining, schools, shopping, healthcare, and transit just minutes away, this home offers exceptional value and adaptability - whether you're starting out, upsizing, or downsizing, its a place that fits your lifestyle. (id:38604)
Open House
This property has open houses!
2:00 pm
Ends at:4:00 pm
Property Details
| MLS® Number | X12459869 |
| Property Type | Single Family |
| Community Name | South E |
| Amenities Near By | Park, Public Transit, Schools |
| Community Features | School Bus |
| Equipment Type | Water Heater, Air Conditioner, Furnace |
| Features | Conservation/green Belt, Carpet Free |
| Parking Space Total | 2 |
| Rental Equipment Type | Water Heater, Air Conditioner, Furnace |
| Structure | Deck |
Building
| Bathroom Total | 2 |
| Bedrooms Above Ground | 3 |
| Bedrooms Total | 3 |
| Age | 31 To 50 Years |
| Appliances | Dishwasher, Dryer, Stove, Washer, Refrigerator |
| Basement Development | Partially Finished |
| Basement Type | N/a (partially Finished) |
| Cooling Type | Central Air Conditioning |
| Exterior Finish | Vinyl Siding |
| Foundation Type | Poured Concrete |
| Half Bath Total | 1 |
| Heating Fuel | Natural Gas |
| Heating Type | Forced Air |
| Stories Total | 2 |
| Size Interior | 1,200 - 1,399 Ft2 |
| Type | Row / Townhouse |
Parking
| Attached Garage | |
| Garage |
Land
| Acreage | No |
| Land Amenities | Park, Public Transit, Schools |
Rooms
| Level | Type | Length | Width | Dimensions |
|---|---|---|---|---|
| Second Level | Primary Bedroom | 3.93 m | 4.67 m | 3.93 m x 4.67 m |
| Second Level | Bedroom 2 | 3.05 m | 3.81 m | 3.05 m x 3.81 m |
| Second Level | Bedroom 3 | 3.32 m | 3.81 m | 3.32 m x 3.81 m |
| Second Level | Other | 1.33 m | 2 m | 1.33 m x 2 m |
| Second Level | Other | 1.4 m | 2 m | 1.4 m x 2 m |
| Second Level | Bathroom | 3.05 m | 1.48 m | 3.05 m x 1.48 m |
| Basement | Laundry Room | 3.8 m | 3.25 m | 3.8 m x 3.25 m |
| Basement | Recreational, Games Room | 6.84 m | 3.44 m | 6.84 m x 3.44 m |
| Sub-basement | Utility Room | 3.8 m | 3.15 m | 3.8 m x 3.15 m |
| Ground Level | Living Room | 7.02 m | 3.71 m | 7.02 m x 3.71 m |
| Ground Level | Kitchen | 3.75 m | 4.98 m | 3.75 m x 4.98 m |
| Ground Level | Bathroom | 1.25 m | 1.55 m | 1.25 m x 1.55 m |
https://www.realtor.ca/real-estate/28984037/82-120-centre-street-london-south-south-e-south-e
Contact Us
Contact us for more information

Laurie Murphy
Salesperson
(519) 639-8107
(519) 872-8326


