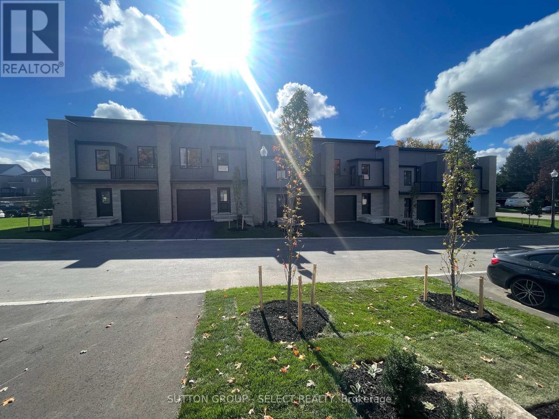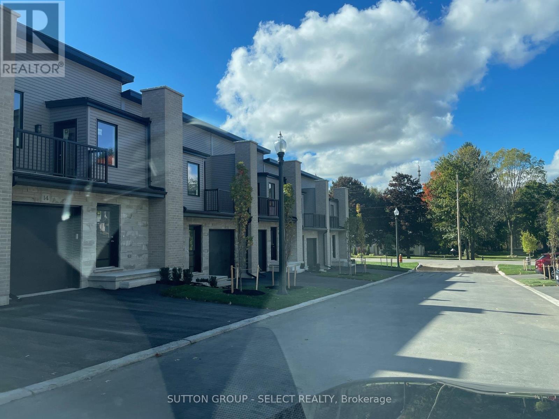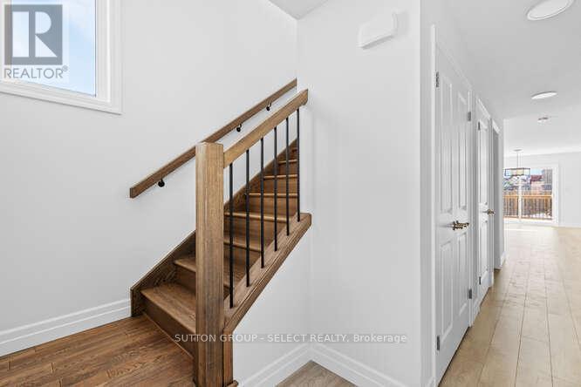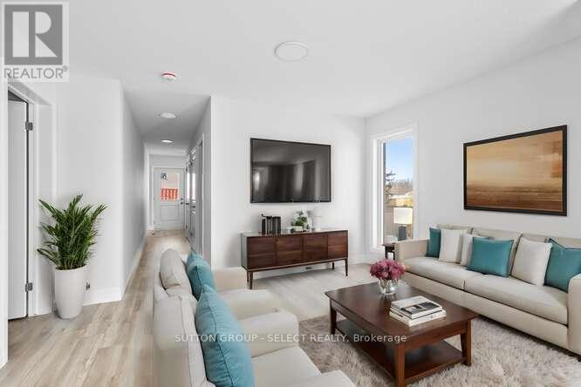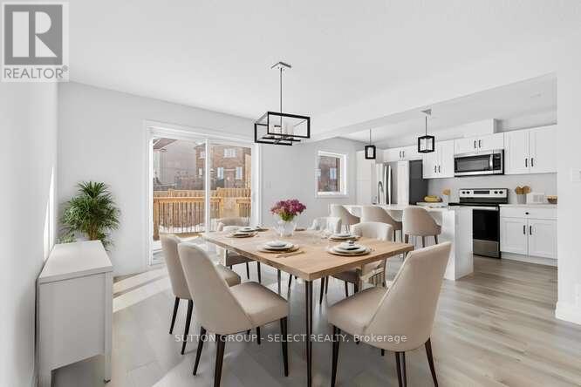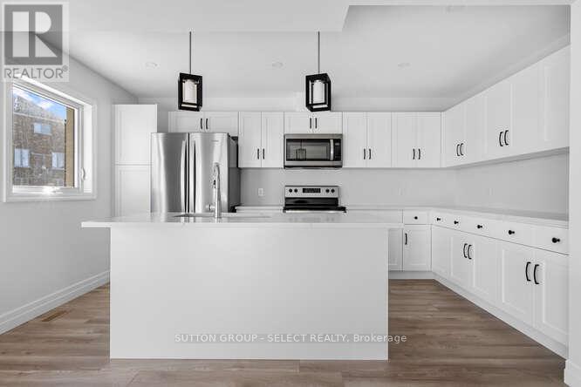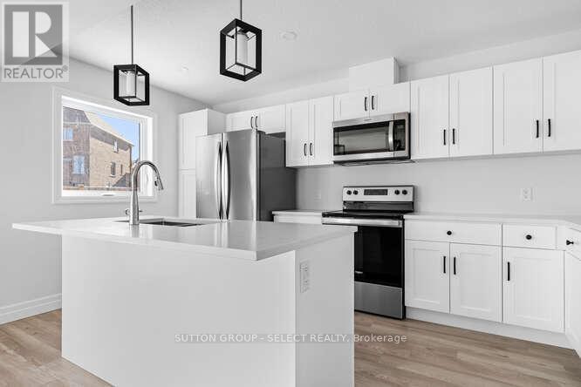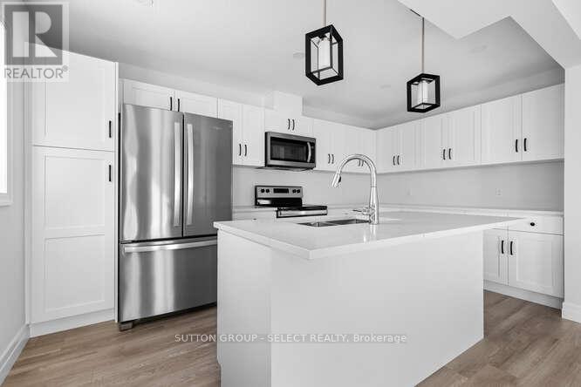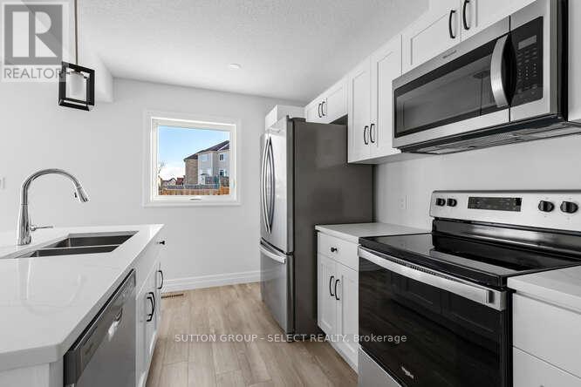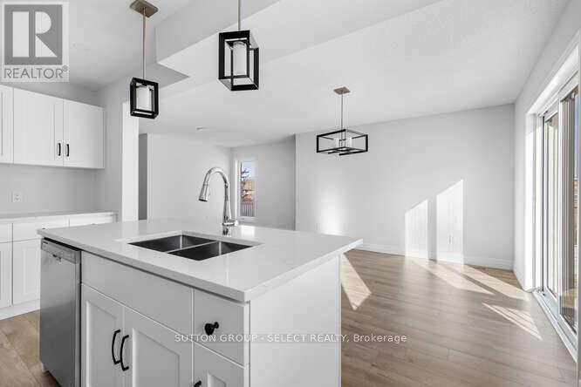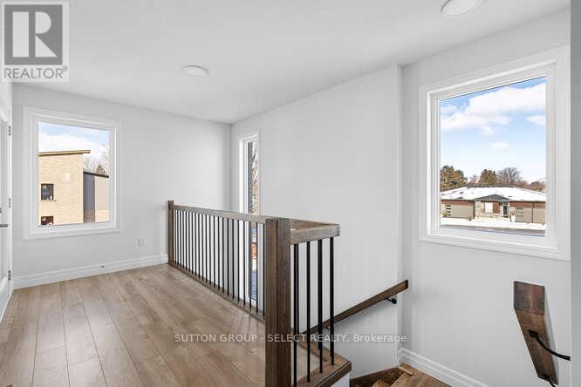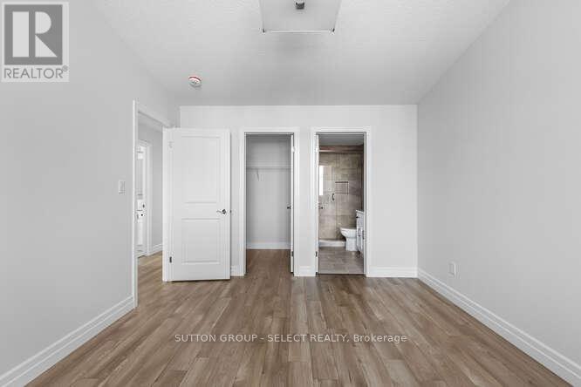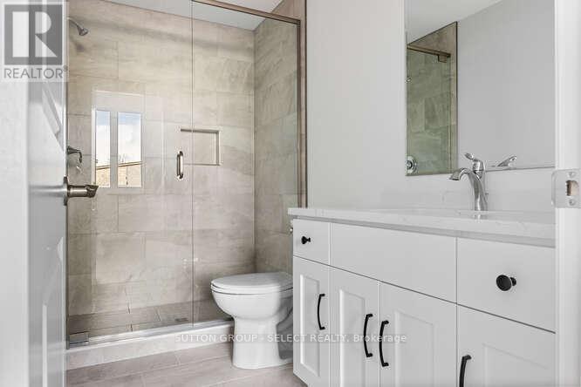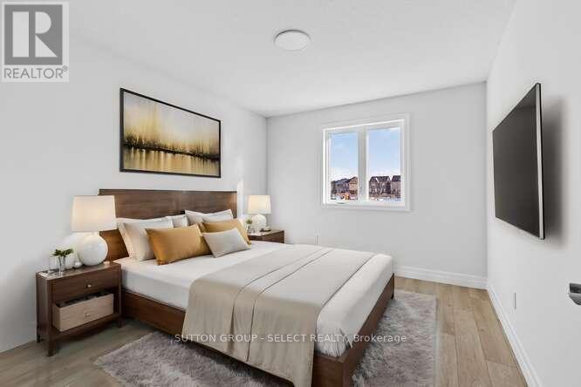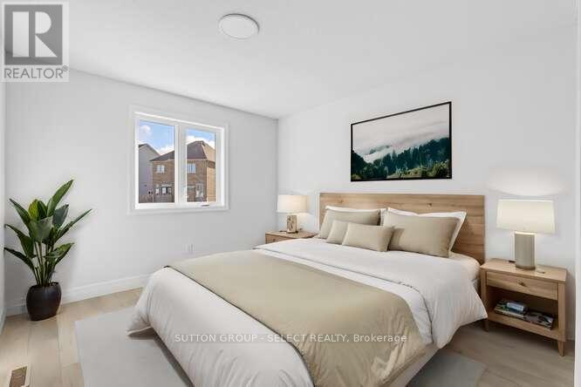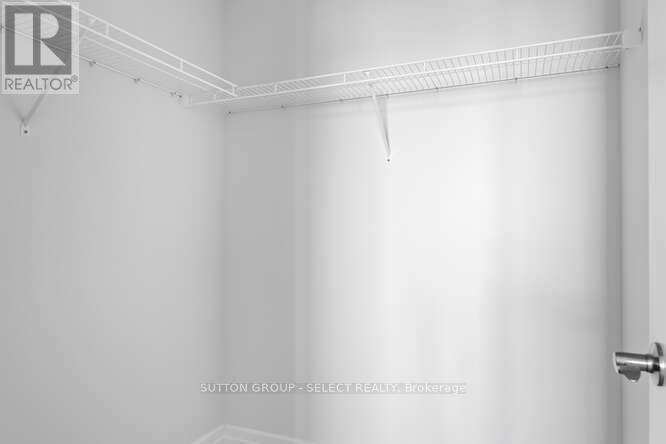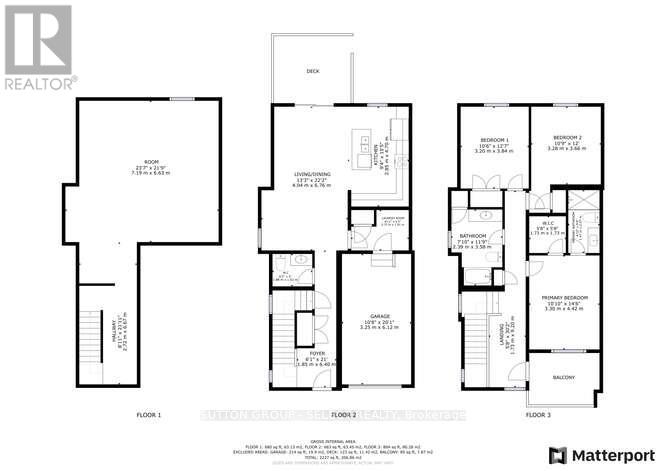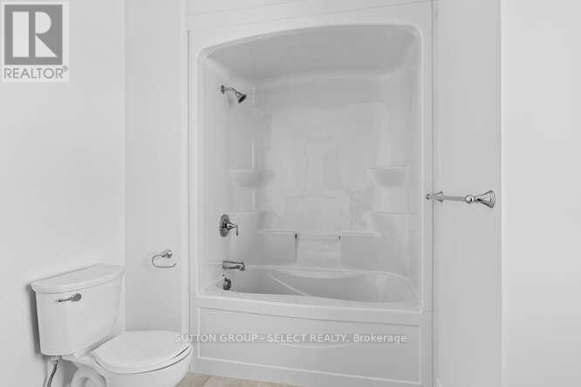13 - 261 Pittock Park Road Woodstock, Ontario N5Y 3E9
3 Bedroom
3 Bathroom
1,600 - 1,799 ft2
Central Air Conditioning, Air Exchanger
Forced Air
Landscaped
$2,705 Monthly
Built in 2023 this spacious modern open concept main floor. This 3 bedroom townhouse comes with washer, dryer, stove, dishwasher Fridge and microwave. Has 2 1/2 bathrooms, plenty of storage in unfinished basement. Step outside through dining room onto large deck. Possession Dec 1, 2025. (id:38604)
Property Details
| MLS® Number | X12459854 |
| Property Type | Single Family |
| Community Name | Woodstock - North |
| Easement | Sub Division Covenants |
| Features | Flat Site, Conservation/green Belt, Balcony, In Suite Laundry |
| Parking Space Total | 2 |
| Structure | Deck |
Building
| Bathroom Total | 3 |
| Bedrooms Above Ground | 3 |
| Bedrooms Total | 3 |
| Age | 0 To 5 Years |
| Amenities | Visitor Parking |
| Appliances | Dishwasher, Dryer, Microwave, Stove, Washer, Refrigerator |
| Basement Development | Unfinished |
| Basement Type | Full (unfinished) |
| Cooling Type | Central Air Conditioning, Air Exchanger |
| Exterior Finish | Vinyl Siding, Brick |
| Fire Protection | Smoke Detectors |
| Flooring Type | Laminate |
| Foundation Type | Concrete |
| Half Bath Total | 1 |
| Heating Fuel | Natural Gas |
| Heating Type | Forced Air |
| Stories Total | 2 |
| Size Interior | 1,600 - 1,799 Ft2 |
| Type | Row / Townhouse |
Parking
| Attached Garage | |
| Garage | |
| Inside Entry |
Land
| Acreage | No |
| Landscape Features | Landscaped |
Rooms
| Level | Type | Length | Width | Dimensions |
|---|---|---|---|---|
| Second Level | Primary Bedroom | 4.37 m | 3.43 m | 4.37 m x 3.43 m |
| Second Level | Bedroom 2 | 3.18 m | 3.48 m | 3.18 m x 3.48 m |
| Second Level | Bedroom | 3.71 m | 3.1 m | 3.71 m x 3.1 m |
| Ground Level | Kitchen | 3.96 m | 7 m | 3.96 m x 7 m |
| Ground Level | Living Room | 6.1 m | 6.4 m | 6.1 m x 6.4 m |
| Ground Level | Dining Room | 4.57 m | 6.4 m | 4.57 m x 6.4 m |
Contact Us
Contact us for more information

Louise Bygden
Salesperson
Sutton Group - Select Realty
(519) 433-4331


