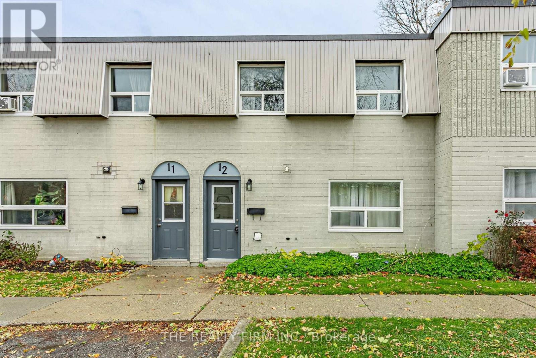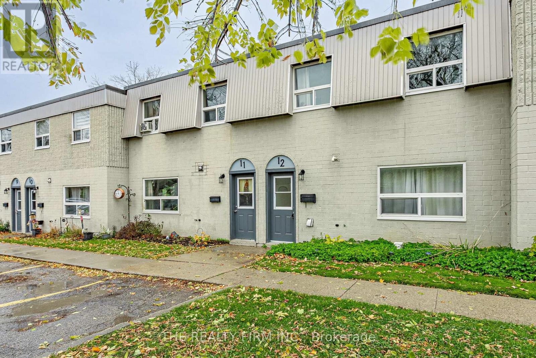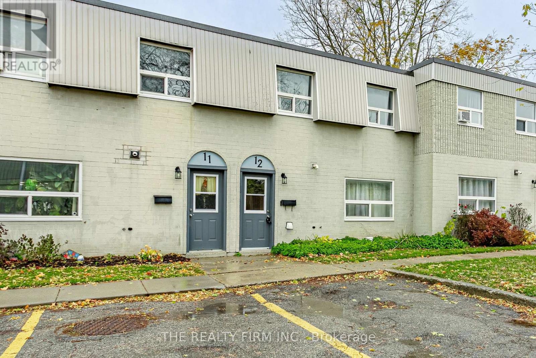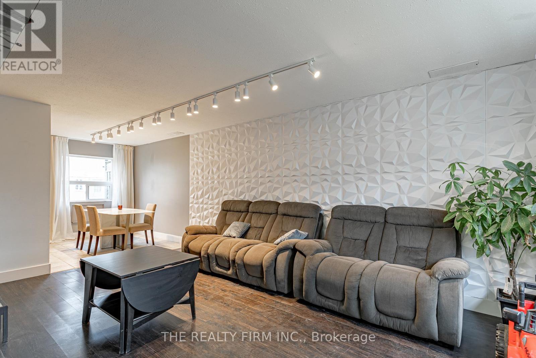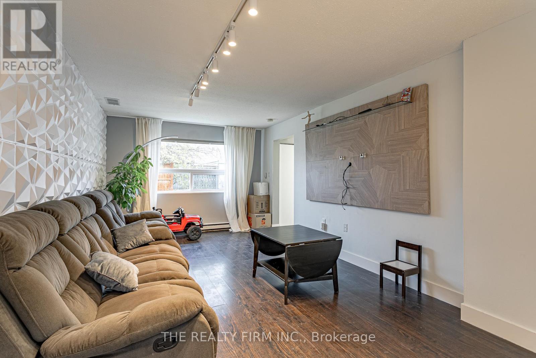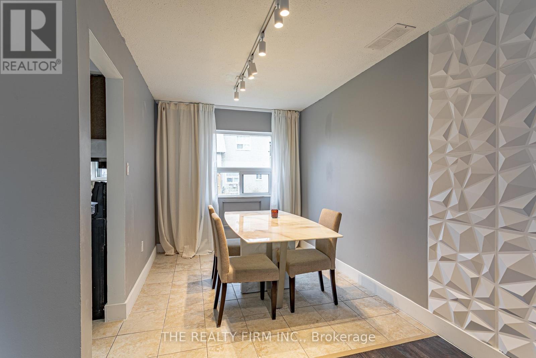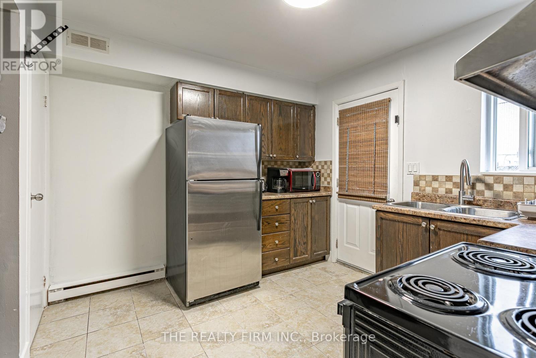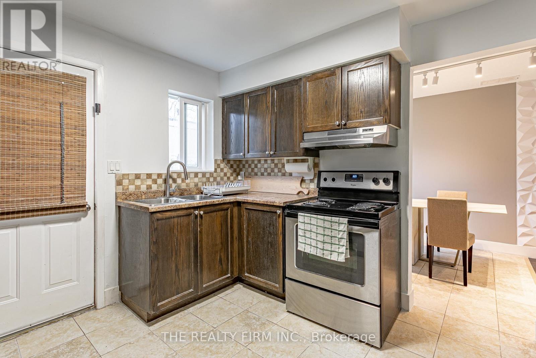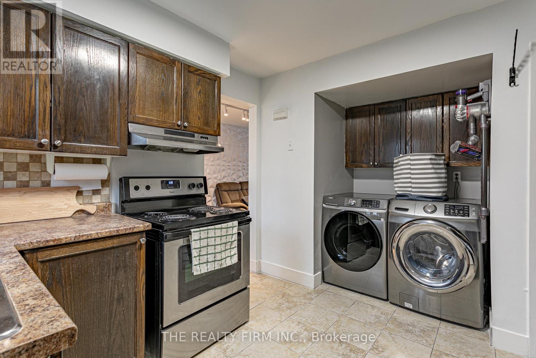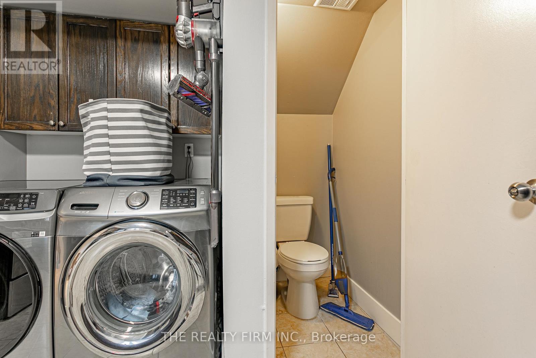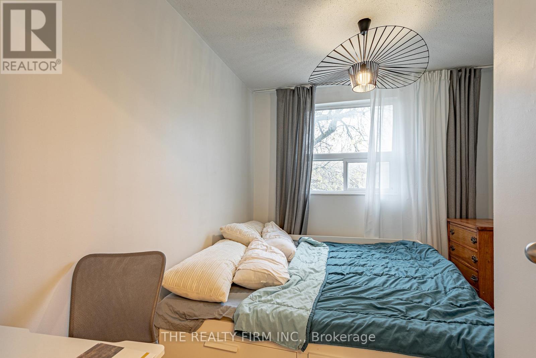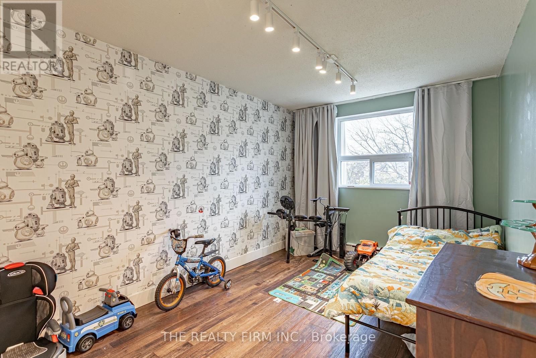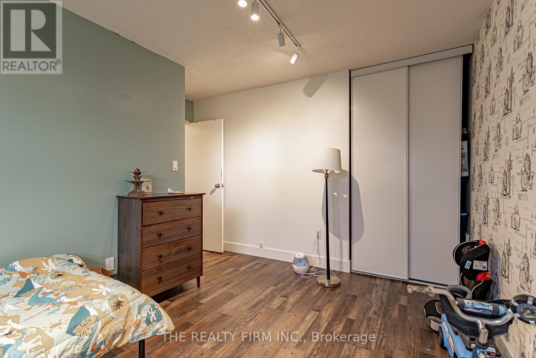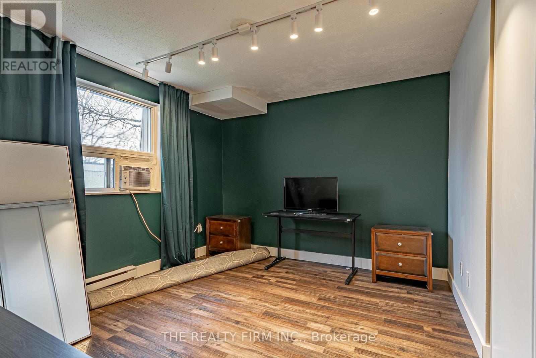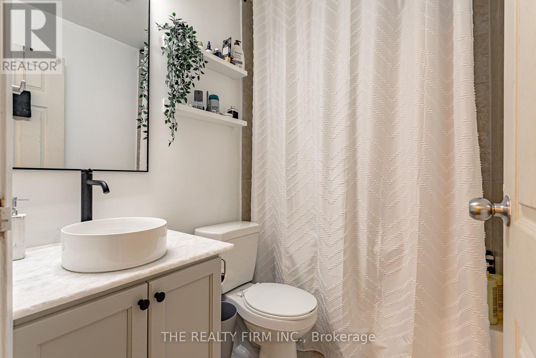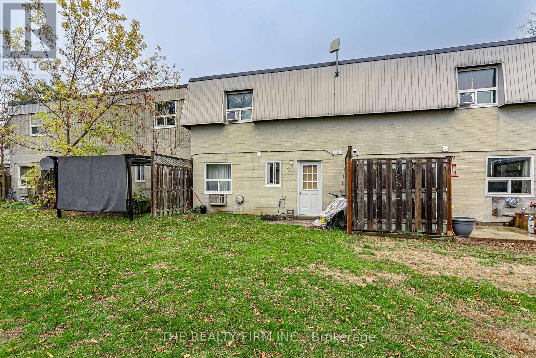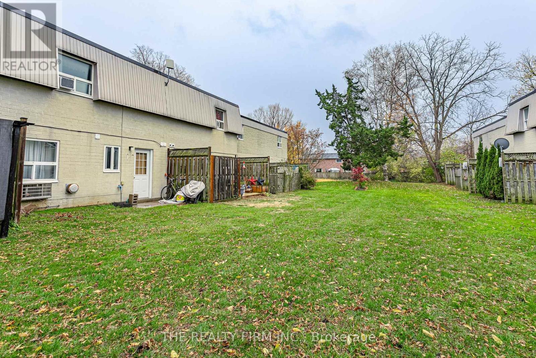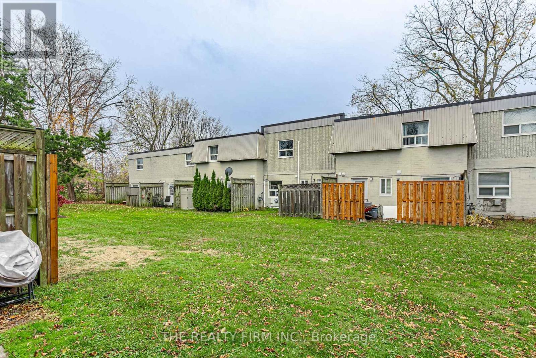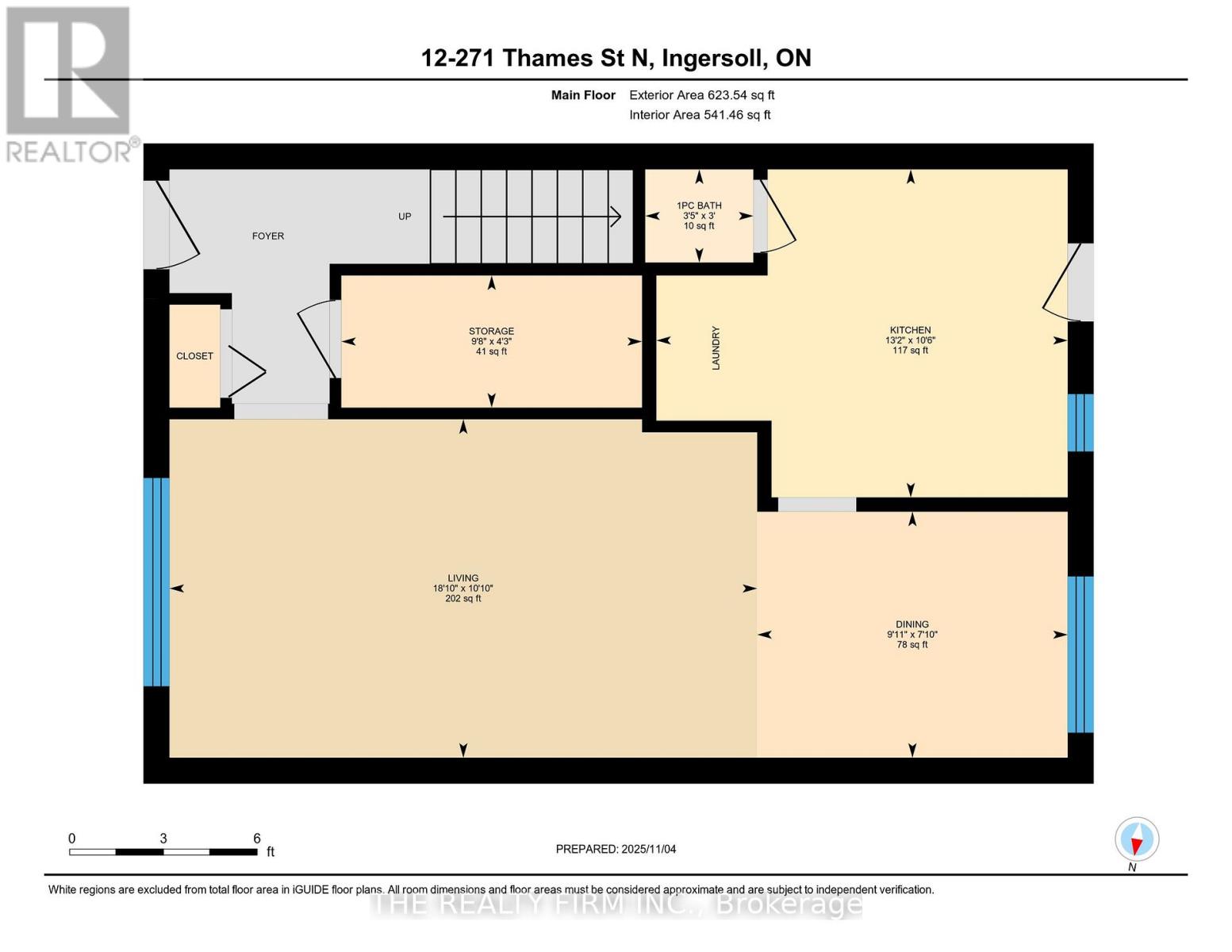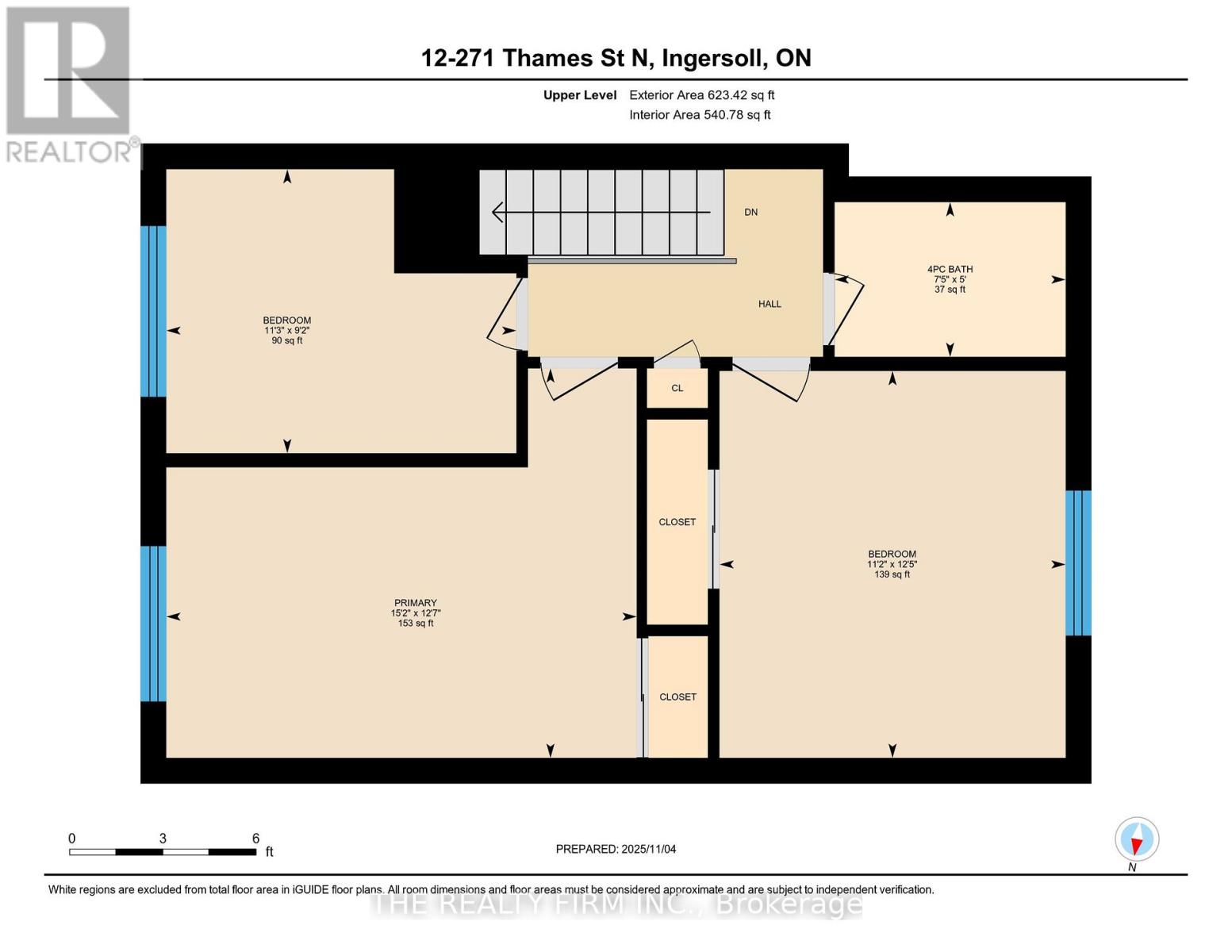12 - 271 Thames Street N Ingersoll, Ontario N5C 3T6
$328,900Maintenance, Common Area Maintenance, Insurance, Parking
$331 Monthly
Maintenance, Common Area Maintenance, Insurance, Parking
$331 MonthlyWelcome to 271 Thames Street North in Ingersoll - a charming and affordable two-storey townhouse condo offering both comfort and convenience in a prime location. Perfect for first-time buyers, commuters, or investors, this well-kept home features three spacious bedrooms and a full four-piece bathroom on the upper level. The bright and inviting main floor includes an open-concept living and dining area, a functional kitchen with patio access, main-floor laundry for added convenience, and a toliet room for guests. Step through the patio door off the kitchen to enjoy the outdoors - perfect for morning coffee or evening relaxation. This property includes one assigned parking space along with additional visitor parking for guests. Nestled in a quiet, friendly area, you'll appreciate being just minutes from parks, schools, shopping, restaurants, and easy highway access to the 401-ideal for commuters to London, Woodstock, or surrounding areas. Offering tremendous value at $328,900, this home combines low-maintenance living with an unbeatable location. (id:38604)
Property Details
| MLS® Number | X12508830 |
| Property Type | Single Family |
| Community Name | Ingersoll - North |
| Amenities Near By | Hospital, Place Of Worship, Schools |
| Community Features | Pets Allowed With Restrictions, Community Centre |
| Equipment Type | None |
| Features | Flat Site, Balcony |
| Parking Space Total | 1 |
| Rental Equipment Type | None |
| Structure | Patio(s) |
Building
| Bathroom Total | 2 |
| Bedrooms Above Ground | 3 |
| Bedrooms Total | 3 |
| Amenities | Visitor Parking |
| Appliances | Dryer, Stove, Washer, Refrigerator |
| Basement Type | None |
| Cooling Type | None |
| Exterior Finish | Brick |
| Foundation Type | Slab |
| Half Bath Total | 1 |
| Heating Fuel | Natural Gas |
| Heating Type | Baseboard Heaters |
| Stories Total | 2 |
| Size Interior | 1,200 - 1,399 Ft2 |
| Type | Row / Townhouse |
Parking
| No Garage |
Land
| Acreage | No |
| Land Amenities | Hospital, Place Of Worship, Schools |
Rooms
| Level | Type | Length | Width | Dimensions |
|---|---|---|---|---|
| Second Level | Primary Bedroom | 4.62 m | 3.82 m | 4.62 m x 3.82 m |
| Second Level | Bedroom 2 | 3.44 m | 2.79 m | 3.44 m x 2.79 m |
| Second Level | Bedroom 3 | 3.4 m | 3.8 m | 3.4 m x 3.8 m |
| Second Level | Bathroom | 2.27 m | 1.52 m | 2.27 m x 1.52 m |
| Main Level | Living Room | 5.73 m | 3.3 m | 5.73 m x 3.3 m |
| Main Level | Dining Room | 3.03 m | 2.4 m | 3.03 m x 2.4 m |
| Main Level | Kitchen | 4.01 m | 3.2 m | 4.01 m x 3.2 m |
| Main Level | Other | 2.93 m | 1.29 m | 2.93 m x 1.29 m |
| Main Level | Bathroom | 1.05 m | 0.91 m | 1.05 m x 0.91 m |
Contact Us
Contact us for more information

Patricia Broadhurst
Salesperson
www.broadhurstrealestate.com/
(519) 601-1160


