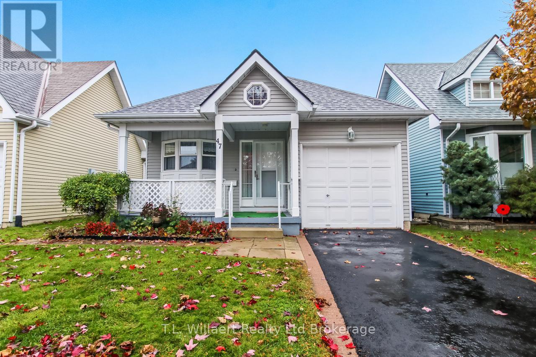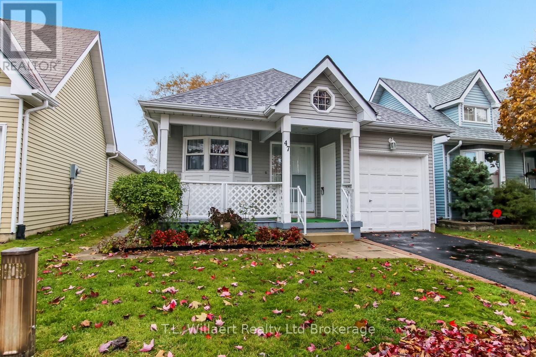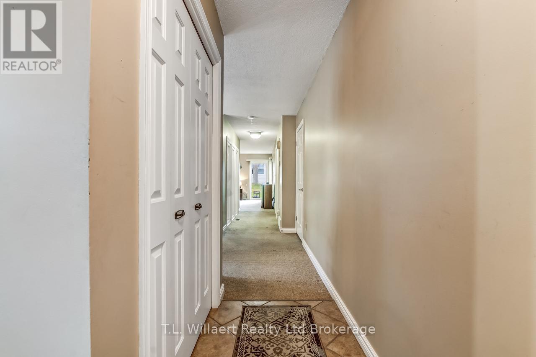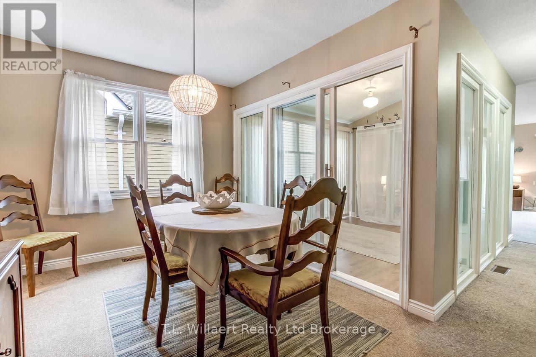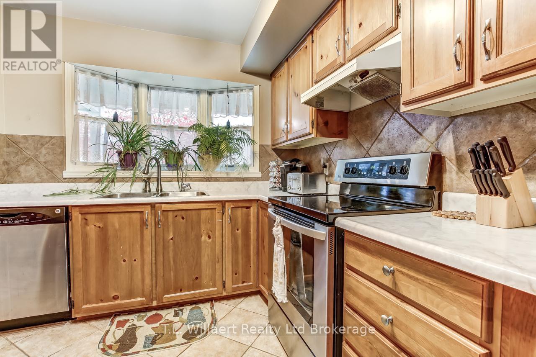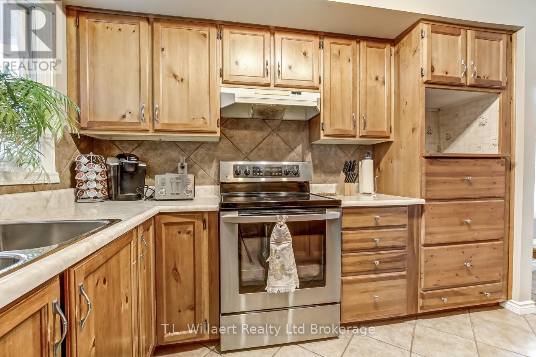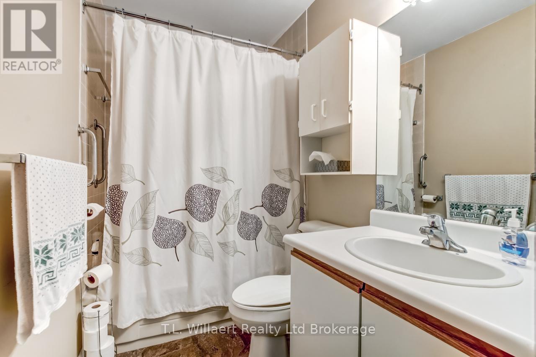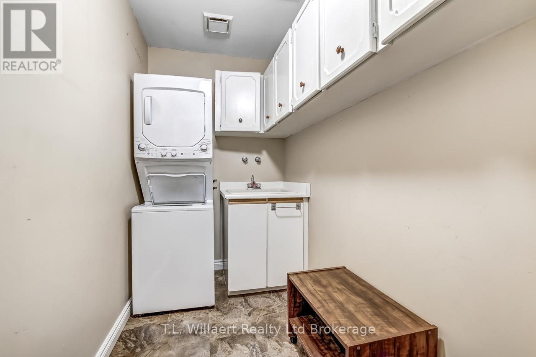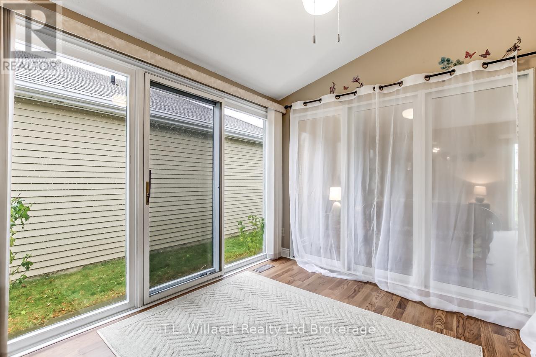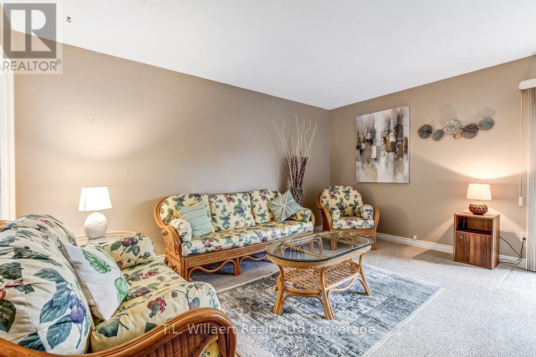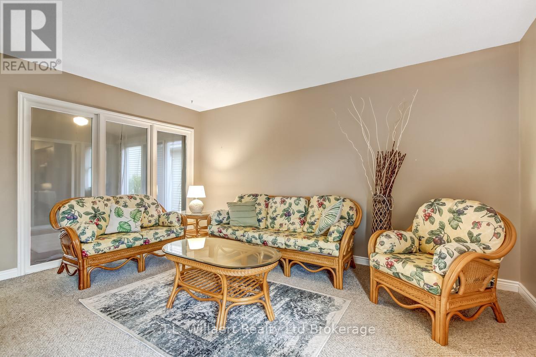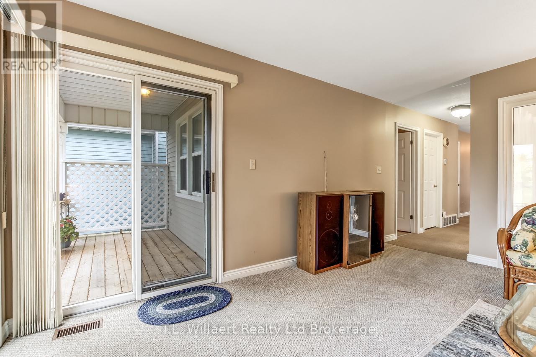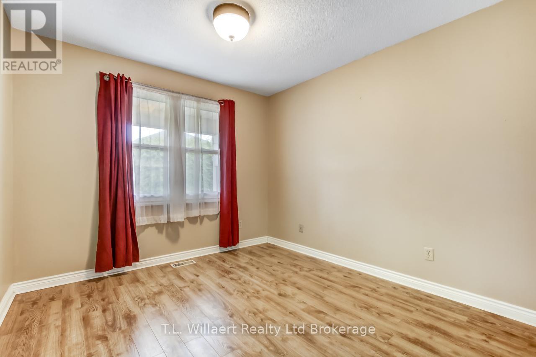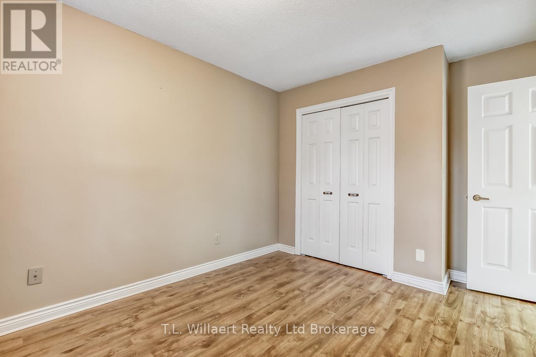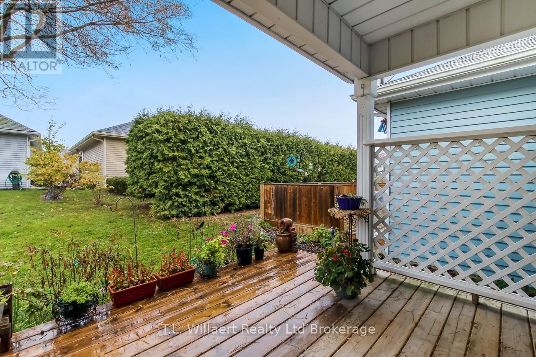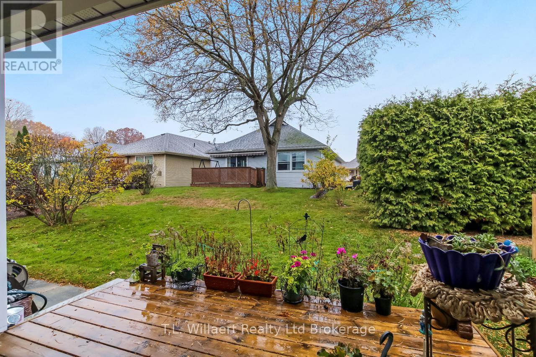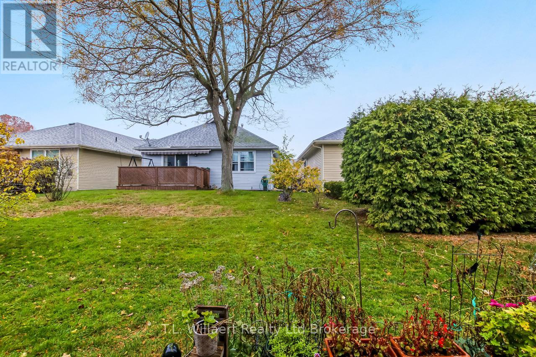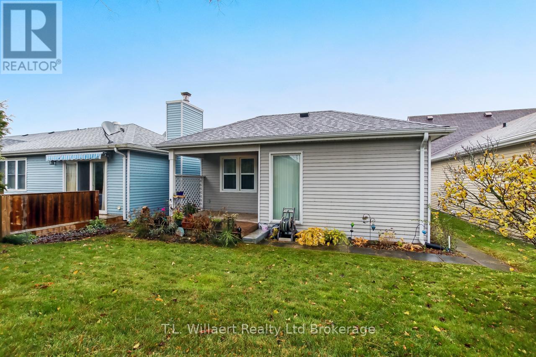47 Seres Drive Tillsonburg, Ontario N4G 5E9
$425,000
Thinking of downsizing? This charming one-bedroom bungalow in the sought-after Hickory Hills retirement community is ready to welcome you home. The well-kept kitchen offers plenty of wood cabinetry for storage and opens to a bright dining area and sunroom filled with natural light from the large windows. A spacious living room at the back of the home provides access to the deck - perfect for relaxing or entertaining. Well-maintained and move-in ready, this cozy home is waiting for you to make it your own. Driveway re-paved within past few months. The location offers convenient access to shopping centers, dining establishments, and places of worship. *Please Note* Hickory Hills One-Time Transfer Fee of $2000.00 and Annual Association Fee of $655.00. (id:38604)
Property Details
| MLS® Number | X12517836 |
| Property Type | Single Family |
| Community Name | Tillsonburg |
| Amenities Near By | Hospital, Place Of Worship |
| Equipment Type | Water Heater |
| Parking Space Total | 2 |
| Rental Equipment Type | Water Heater |
| Structure | Deck, Porch |
Building
| Bathroom Total | 1 |
| Bedrooms Above Ground | 2 |
| Bedrooms Total | 2 |
| Age | 31 To 50 Years |
| Appliances | Water Heater, Dishwasher, Dryer, Stove, Washer, Refrigerator |
| Architectural Style | Bungalow |
| Basement Type | Crawl Space |
| Construction Style Attachment | Detached |
| Cooling Type | Central Air Conditioning |
| Exterior Finish | Aluminum Siding |
| Fire Protection | Smoke Detectors |
| Foundation Type | Poured Concrete |
| Heating Fuel | Natural Gas |
| Heating Type | Forced Air |
| Stories Total | 1 |
| Size Interior | 700 - 1,100 Ft2 |
| Type | House |
| Utility Water | Municipal Water |
Parking
| Attached Garage | |
| Garage |
Land
| Acreage | No |
| Land Amenities | Hospital, Place Of Worship |
| Sewer | Sanitary Sewer |
| Size Depth | 85 Ft ,3 In |
| Size Frontage | 33 Ft |
| Size Irregular | 33 X 85.3 Ft |
| Size Total Text | 33 X 85.3 Ft |
| Zoning Description | R |
Rooms
| Level | Type | Length | Width | Dimensions |
|---|---|---|---|---|
| Main Level | Living Room | 4.06 m | 4.47 m | 4.06 m x 4.47 m |
| Main Level | Kitchen | 3.25 m | 2.59 m | 3.25 m x 2.59 m |
| Main Level | Dining Room | 4.37 m | 2.68 m | 4.37 m x 2.68 m |
| Main Level | Primary Bedroom | 2.97 m | 4.01 m | 2.97 m x 4.01 m |
| Main Level | Den | 2.69 m | 3.07 m | 2.69 m x 3.07 m |
| Main Level | Laundry Room | 2.67 m | 1.45 m | 2.67 m x 1.45 m |
| Main Level | Bathroom | 1.49 m | 2.44 m | 1.49 m x 2.44 m |
Utilities
| Cable | Available |
| Electricity | Installed |
| Electricity Available | Nearby |
| Sewer | Installed |
https://www.realtor.ca/real-estate/29075984/47-seres-drive-tillsonburg-tillsonburg
Contact Us
Contact us for more information
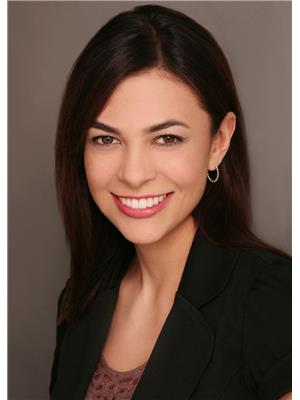
Jacqueline Ayres
Salesperson
www.instagram.com/ayres_jt/
www.facebook.com/jacqueline.ayres.798/
www.linkedin.com/in/jackieayres/
www.instagram.com/ayres_jt/
67b Simcoe St.
Tillsonburg, Ontario N4G 2H6
(519) 688-0234
www.facebook.com/tillsonburghomes/
www.linkedin.com/company/canadianfarmlandforsale/?viewAsMember=true
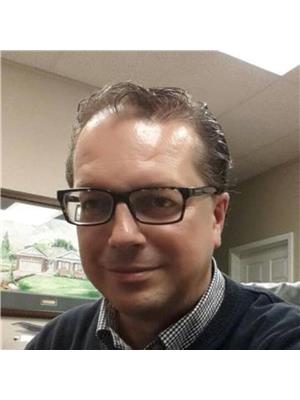
Terry Willaert
Broker of Record
www.facebook.com/terry.willaert/
www.linkedin.com/in/terry-willaert-willaertrealty59385132/
www.instagram.com/willaert.terry/
67b Simcoe St.
Tillsonburg, Ontario N4G 2H6
(519) 688-0234
www.facebook.com/tillsonburghomes/
www.linkedin.com/company/canadianfarmlandforsale/?viewAsMember=true


