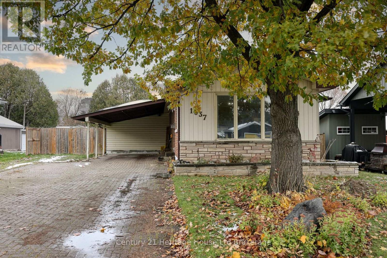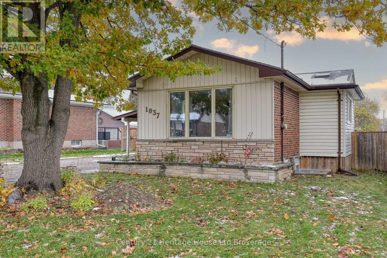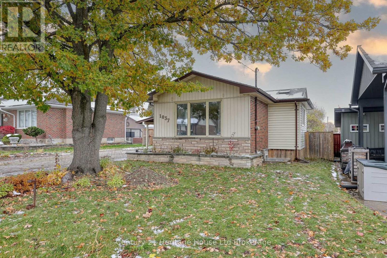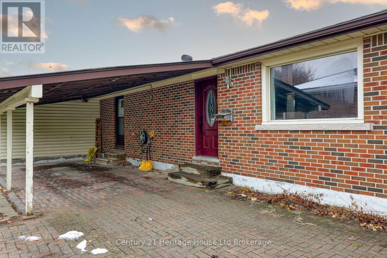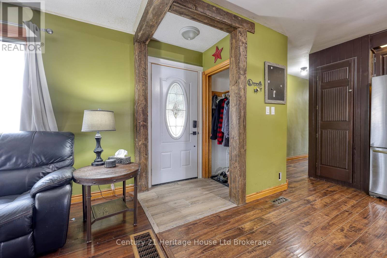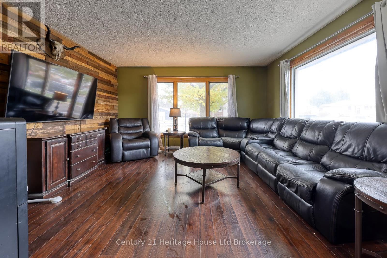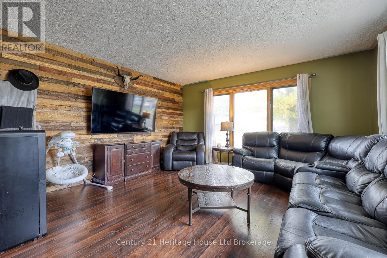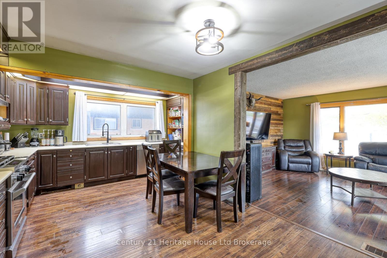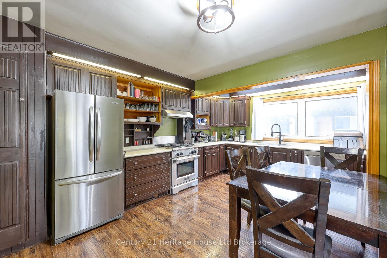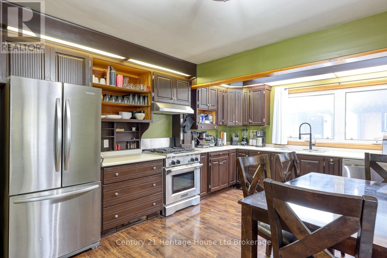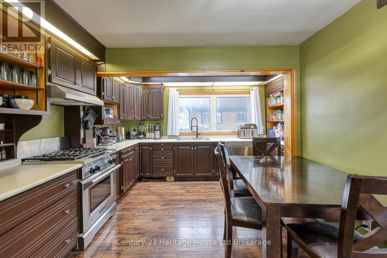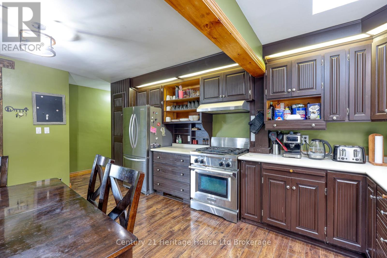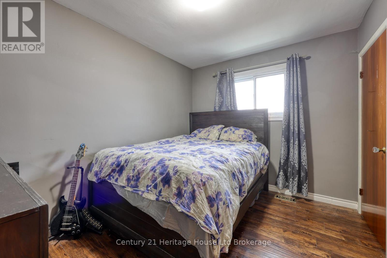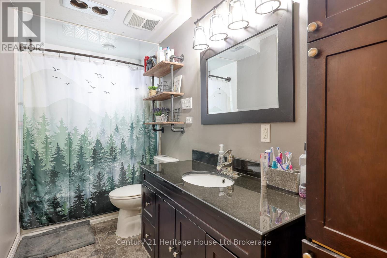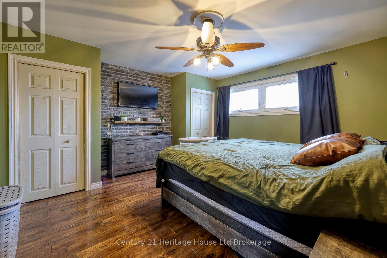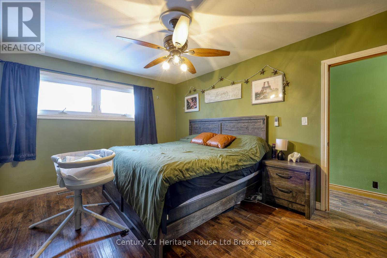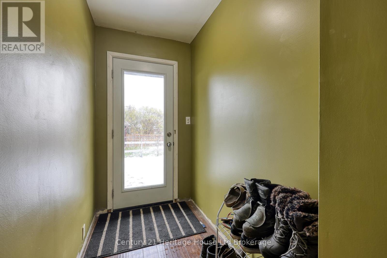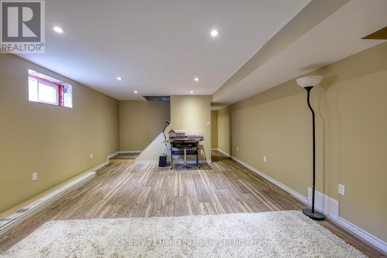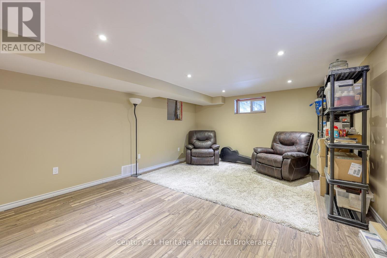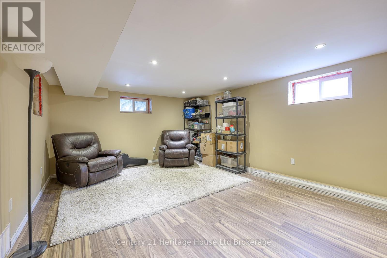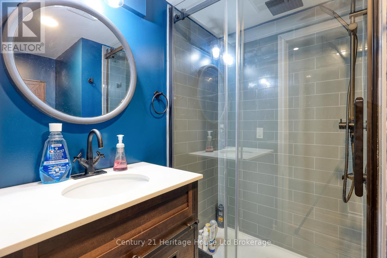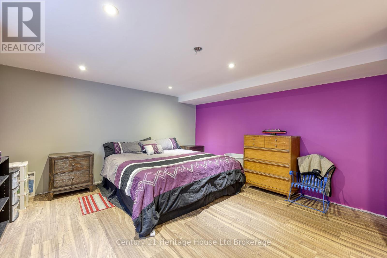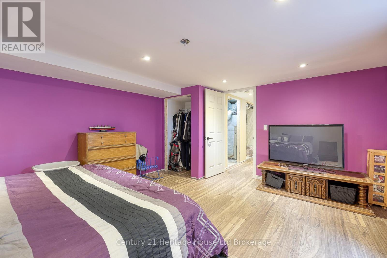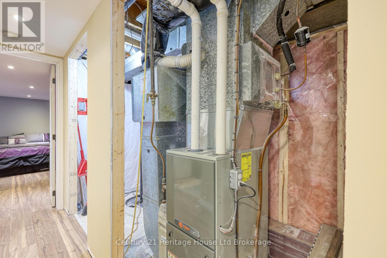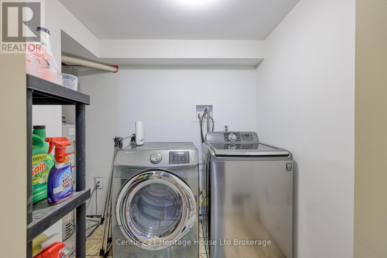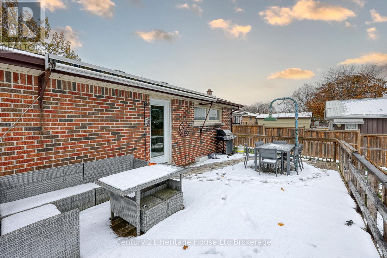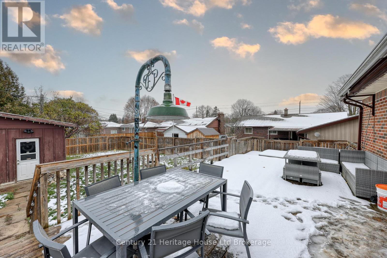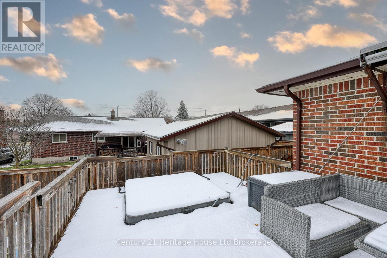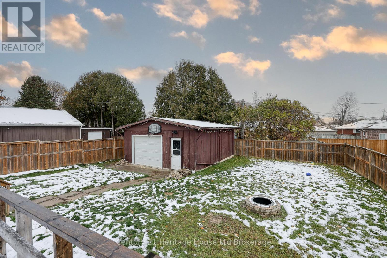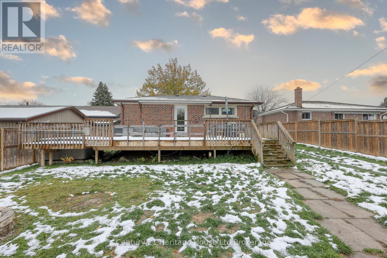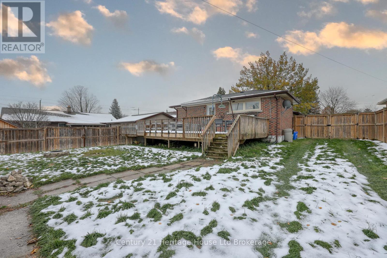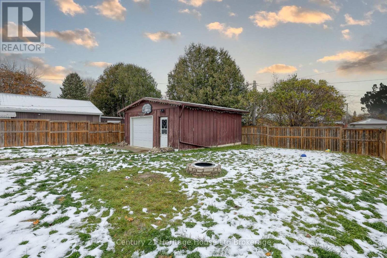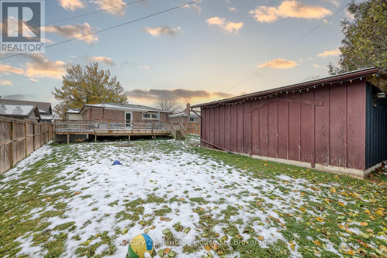1037 Warwick Street Woodstock, Ontario N4S 4S3
$525,000
This is the kind of home buyers hope finally shows up after weeks of scrolling, comparing, and feeling like nothing fits quite right. From the moment you pull up, this property feels comfortable, cared for, and genuinely inviting. It sits in a lovely and established Woodstock neighbourhood where streets are quiet, neighbours wave, and everything feels settled in the best way. Inside, the main level offers an open concept layout that is bright, warm, and functional. The living area connects easily to the dining space and a kitchen loaded with cupboards and great counter space, giving you a central hub that works for cooking, hosting, or simply enjoying daily life. Three bedrooms sit on the main floor along with a full bathroom, and the primary bedroom offers double closets and calming natural light that makes the space feel peaceful. The finished basement adds a huge amount of bonus living space with a large rec room, an additional bedroom, a three piece bathroom, and organized areas for laundry, utilities, and storage. It is the kind of lower level that works for movie nights, kids, guests, hobbies, or anyone who needs flexible space without feeling cramped. Outside, the long driveway, car port, and detached garage give you strong parking and storage options with room for tools, equipment, or a workshop setup. The backyard is fully fenced and feels like its own private retreat with a large deck that spans the back of the home, perfect for summer dinners, morning coffee, or evenings with friends. There is plenty of room for pets to run, kids to play, or future ideas you want to bring to life. Mature trees and the overall charm of the area create a feeling of comfort the moment you arrive. With parks, schools, shopping, and major routes close by, this home offers the mix of location, layout, and lifestyle that buyers search hard to find. It feels balanced, welcoming, and easy to picture yourself in from the very first moment. (id:38604)
Open House
This property has open houses!
2:00 pm
Ends at:4:00 pm
Property Details
| MLS® Number | X12542248 |
| Property Type | Single Family |
| Community Name | Woodstock - North |
| Equipment Type | Water Heater |
| Features | Sump Pump |
| Parking Space Total | 6 |
| Rental Equipment Type | Water Heater |
| Structure | Deck |
Building
| Bathroom Total | 2 |
| Bedrooms Above Ground | 3 |
| Bedrooms Below Ground | 1 |
| Bedrooms Total | 4 |
| Age | 51 To 99 Years |
| Appliances | Dishwasher, Dryer, Stove, Washer, Refrigerator |
| Architectural Style | Bungalow |
| Basement Development | Partially Finished |
| Basement Type | Full (partially Finished) |
| Construction Style Attachment | Detached |
| Cooling Type | Central Air Conditioning |
| Exterior Finish | Brick, Vinyl Siding |
| Foundation Type | Block |
| Heating Fuel | Natural Gas |
| Heating Type | Forced Air |
| Stories Total | 1 |
| Size Interior | 700 - 1,100 Ft2 |
| Type | House |
| Utility Water | Municipal Water |
Parking
| Detached Garage | |
| Garage | |
| Covered |
Land
| Acreage | No |
| Sewer | Sanitary Sewer |
| Size Depth | 153 Ft ,10 In |
| Size Frontage | 55 Ft ,6 In |
| Size Irregular | 55.5 X 153.9 Ft ; 55.86ft X 153.9ft X 55.66ft X 158.44ft |
| Size Total Text | 55.5 X 153.9 Ft ; 55.86ft X 153.9ft X 55.66ft X 158.44ft |
Rooms
| Level | Type | Length | Width | Dimensions |
|---|---|---|---|---|
| Basement | Bedroom 4 | 4.14 m | 4.79 m | 4.14 m x 4.79 m |
| Basement | Recreational, Games Room | 4.12 m | 5.84 m | 4.12 m x 5.84 m |
| Basement | Laundry Room | 1.68 m | 1.92 m | 1.68 m x 1.92 m |
| Basement | Utility Room | 1.25 m | 2.98 m | 1.25 m x 2.98 m |
| Main Level | Living Room | 4.36 m | 4.2 m | 4.36 m x 4.2 m |
| Main Level | Dining Room | 3.39 m | 3.48 m | 3.39 m x 3.48 m |
| Main Level | Kitchen | 1.61 m | 4.03 m | 1.61 m x 4.03 m |
| Main Level | Primary Bedroom | 4.14 m | 4.34 m | 4.14 m x 4.34 m |
| Main Level | Bedroom 2 | 3.34 m | 2.69 m | 3.34 m x 2.69 m |
| Main Level | Bedroom 3 | 3.34 m | 3.12 m | 3.34 m x 3.12 m |
Contact Us
Contact us for more information

Mellissa King
Salesperson
www.youtube.com/embed/0GinRKO4Ezo
865 Dundas Street
Woodstock, Ontario N4S 1G8
(519) 539-5646



