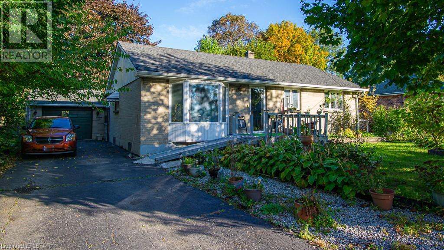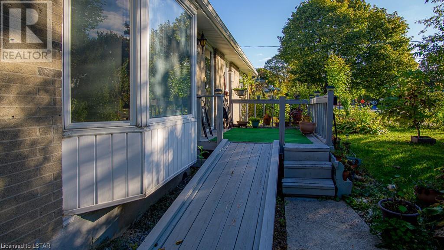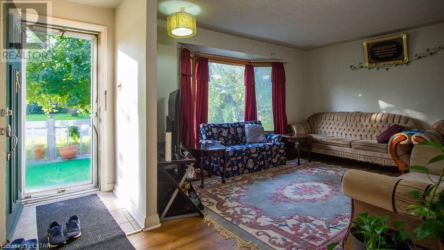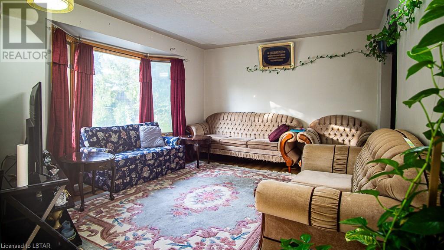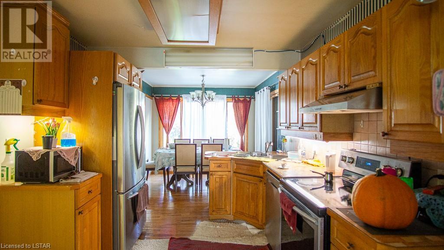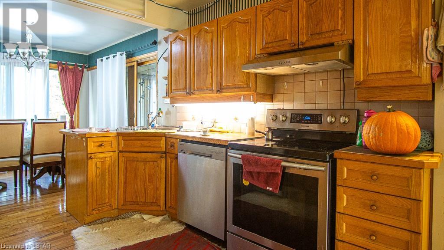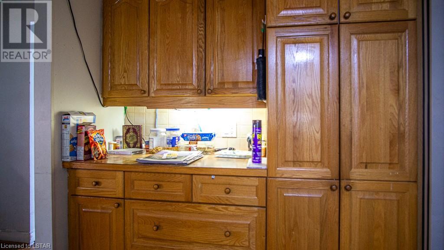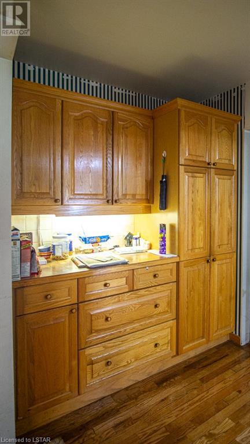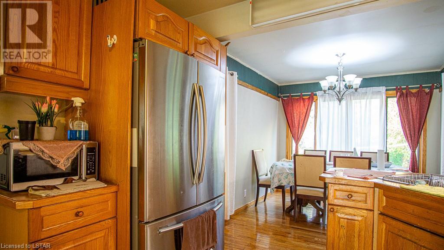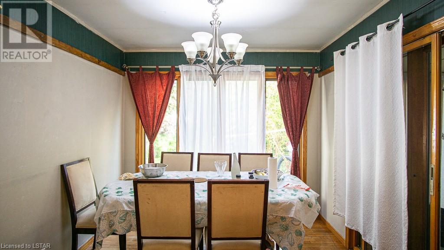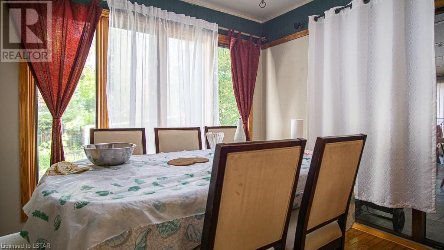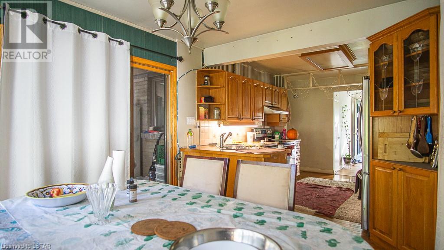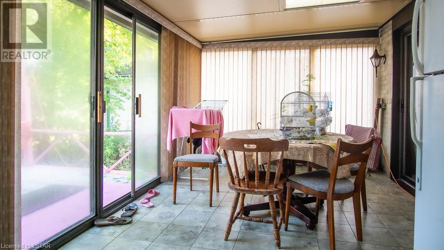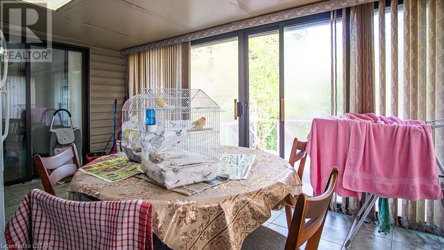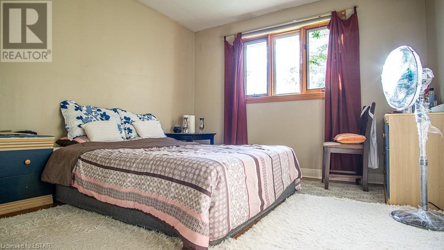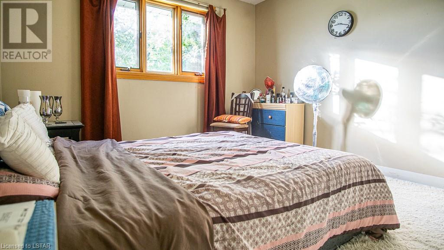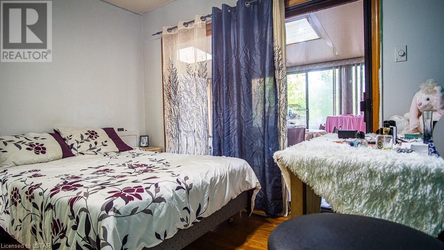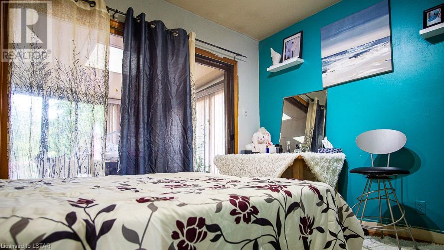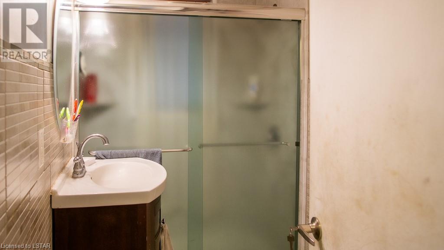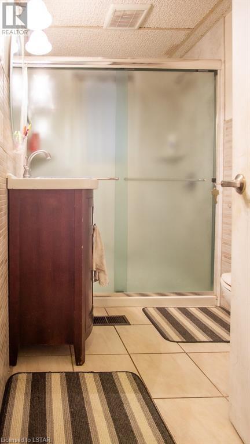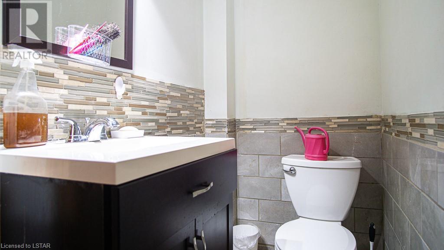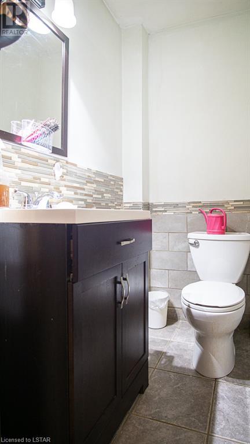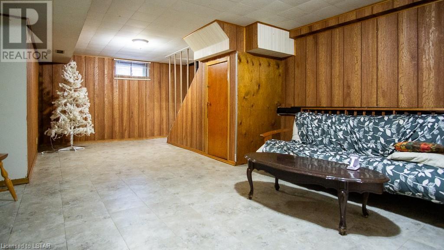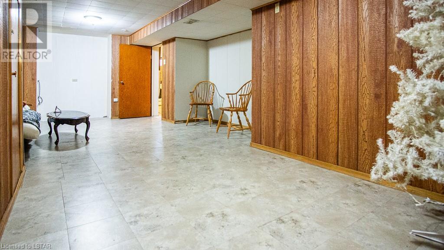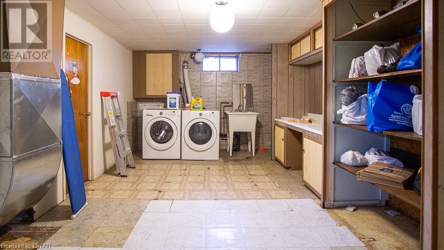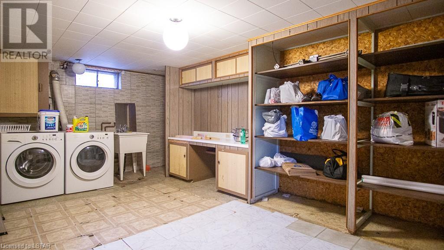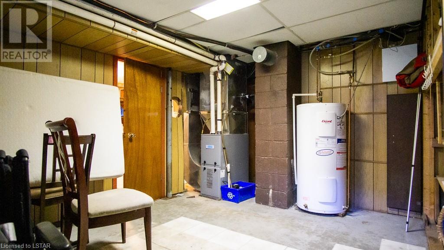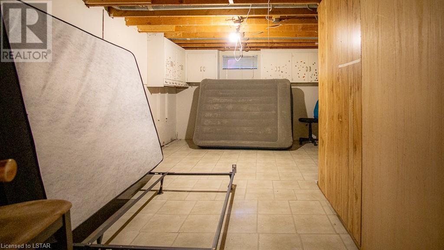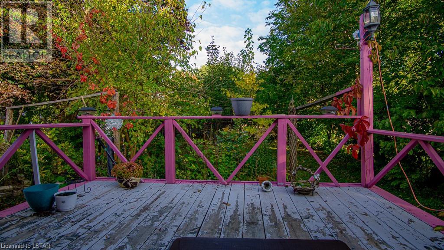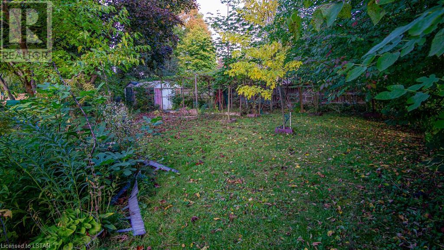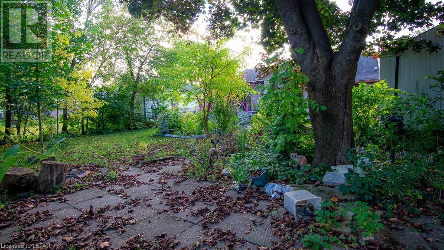1274 Hillcrest Avenue London, Ontario N5Y 4N4
$599,900
Discover exceptional value in this well-maintained 3-bedroom, 2-bathroom ranch home, offering a serene 16x10 Florida room and a spacious backyard oasis for ultimate privacy. This property boasts a professionally upgraded kitchen with beautiful oak raised-panel cupboards. The long driveway provides ample parking space, and the property is situated on a peaceful street close to schools, shopping centers, the library, Highway 401, and all essential amenities. Step inside to experience a wonderful living environment, featuring a modern, oversized kitchen and Florida room at the rear of the house. The kitchen is a chef's dream, equipped with side-by-side fridge/freezer, a newer stove, Mirolin sink, and more. The main floor also offers a spacious living room with a bay window and a cozy formal dining room with hardwood floors beneath the carpet. Downstairs, you'll find a generous family room, a large laundry room complete with appliances and ample storage space, as well as a workshop/hobby room with cupboards and a workbench. This home provides ample space for a family in a convenient location on a quiet, inviting street. (id:38604)
Property Details
| MLS® Number | 40535872 |
| Property Type | Single Family |
| AmenitiesNearBy | Place Of Worship, Playground, Public Transit, Schools |
| CommunityFeatures | School Bus |
| ParkingSpaceTotal | 6 |
Building
| BathroomTotal | 2 |
| BedroomsAboveGround | 3 |
| BedroomsTotal | 3 |
| Appliances | Dishwasher, Dryer, Refrigerator, Stove, Washer |
| ArchitecturalStyle | Bungalow |
| BasementDevelopment | Finished |
| BasementType | Full (finished) |
| ConstructedDate | 1954 |
| ConstructionStyleAttachment | Detached |
| CoolingType | Central Air Conditioning |
| ExteriorFinish | Brick Veneer |
| HalfBathTotal | 1 |
| HeatingType | Forced Air |
| StoriesTotal | 1 |
| SizeInterior | 1800 |
| Type | House |
| UtilityWater | Municipal Water |
Parking
| Attached Garage |
Land
| AccessType | Highway Access |
| Acreage | No |
| LandAmenities | Place Of Worship, Playground, Public Transit, Schools |
| LandscapeFeatures | Landscaped |
| Sewer | Municipal Sewage System |
| SizeDepth | 134 Ft |
| SizeFrontage | 64 Ft |
| SizeTotalText | Under 1/2 Acre |
| ZoningDescription | R1-6 |
Rooms
| Level | Type | Length | Width | Dimensions |
|---|---|---|---|---|
| Lower Level | Laundry Room | 17'0'' x 11'1'' | ||
| Lower Level | Utility Room | 12'9'' x 11'0'' | ||
| Lower Level | Workshop | 19'1'' x 10'9'' | ||
| Lower Level | Family Room | 22'9'' x 11'5'' | ||
| Main Level | 2pc Bathroom | Measurements not available | ||
| Main Level | 4pc Bathroom | Measurements not available | ||
| Main Level | Bonus Room | 10'0'' x 16'0'' | ||
| Main Level | Bedroom | 11'0'' x 8'0'' | ||
| Main Level | Bedroom | 11'0'' x 9'0'' | ||
| Main Level | Primary Bedroom | 11'1'' x 11'0'' | ||
| Main Level | Living Room | 17'9'' x 12'1'' | ||
| Main Level | Dining Room | 9'0'' x 8'5'' | ||
| Main Level | Mud Room | 10'8'' x 10'9'' | ||
| Main Level | Kitchen | 23'0'' x 9'5'' |
https://www.realtor.ca/real-estate/26468005/1274-hillcrest-avenue-london
Interested?
Contact us for more information



