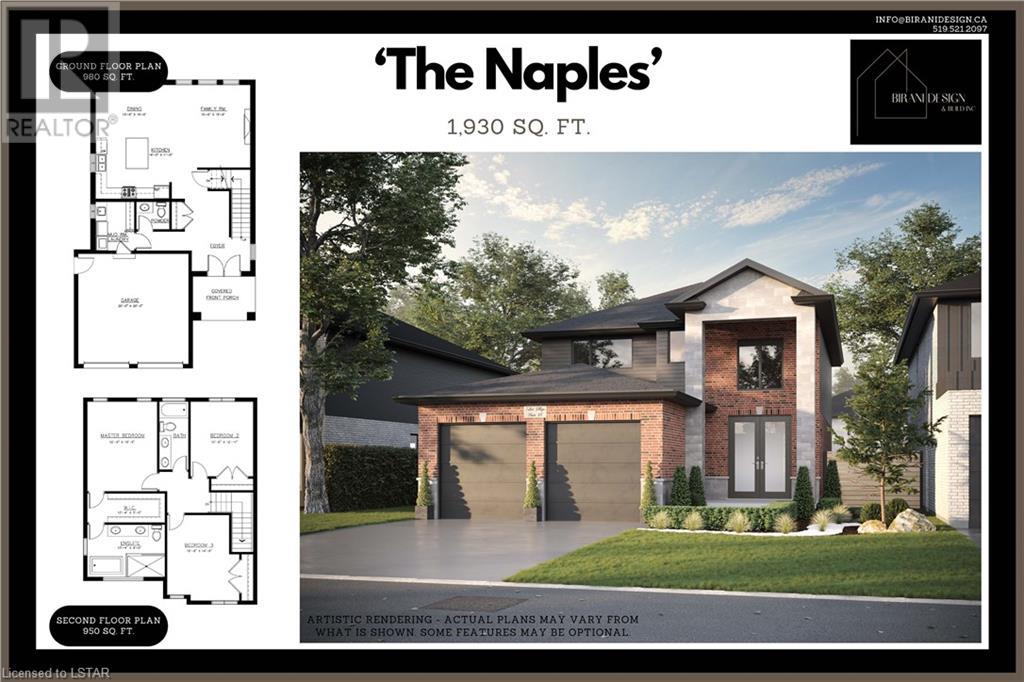3142 Gillespie Trail London, Ontario N6P 1V4
3 Bedroom
3 Bathroom
1930
2 Level
Fireplace
Central Air Conditioning
$949,000
Introducing The Naples This gorgeous 1,930 square foot home is the be built by Birani Design and Build in the desirable Talbot Village in Southwest London! This home features 3 beds and 2.5 baths and with a school to be built seconds away, this is a perfect home to grow a family for! Floorplan and Selections may be altered and be custom built to fit your needs. (id:38604)
Property Details
| MLS® Number | 40535839 |
| Property Type | Single Family |
| AmenitiesNearBy | Playground, Schools |
| CommunityFeatures | School Bus |
| Features | Sump Pump |
| ParkingSpaceTotal | 4 |
Building
| BathroomTotal | 3 |
| BedroomsAboveGround | 3 |
| BedroomsTotal | 3 |
| ArchitecturalStyle | 2 Level |
| BasementDevelopment | Unfinished |
| BasementType | Full (unfinished) |
| ConstructionStyleAttachment | Detached |
| CoolingType | Central Air Conditioning |
| ExteriorFinish | Brick Veneer, Concrete, Vinyl Siding |
| FireplacePresent | Yes |
| FireplaceTotal | 1 |
| HalfBathTotal | 1 |
| HeatingFuel | Natural Gas |
| StoriesTotal | 2 |
| SizeInterior | 1930 |
| Type | House |
| UtilityWater | Municipal Water |
Parking
| Attached Garage |
Land
| AccessType | Road Access |
| Acreage | No |
| LandAmenities | Playground, Schools |
| Sewer | Storm Sewer |
| SizeDepth | 115 Ft |
| SizeFrontage | 41 Ft |
| SizeTotalText | Under 1/2 Acre |
| ZoningDescription | R2-4(2) |
Rooms
| Level | Type | Length | Width | Dimensions |
|---|---|---|---|---|
| Second Level | 3pc Bathroom | 5'0'' x 11'9'' | ||
| Second Level | Bedroom | 10'9'' x 12'11'' | ||
| Second Level | Bedroom | 10'8'' x 14'9'' | ||
| Second Level | Full Bathroom | 13'4'' x 9'0'' | ||
| Second Level | Primary Bedroom | 12'0'' x 15'0'' | ||
| Main Level | 2pc Bathroom | 5'0'' x 6'0'' | ||
| Main Level | Kitchen | 14'0'' x 11'0'' | ||
| Main Level | Family Room | 15'0'' x 15'0'' | ||
| Main Level | Dining Room | 13'0'' x 13'0'' |
https://www.realtor.ca/real-estate/26467877/3142-gillespie-trail-london
Interested?
Contact us for more information





