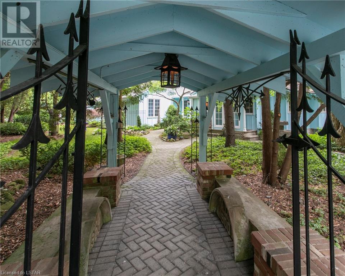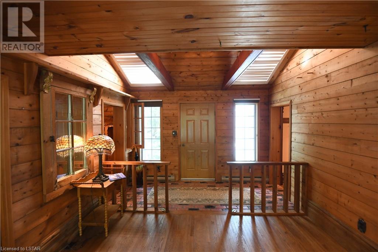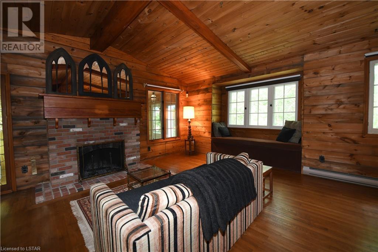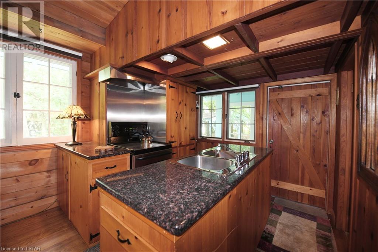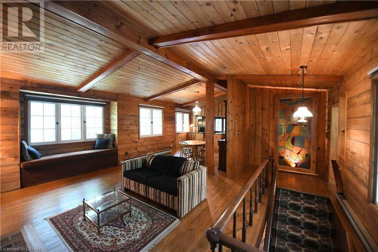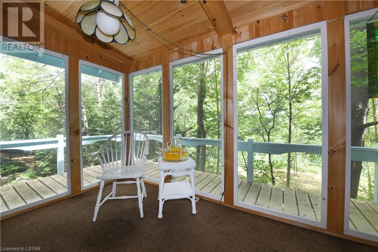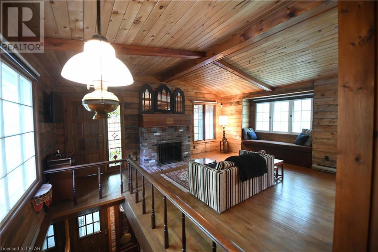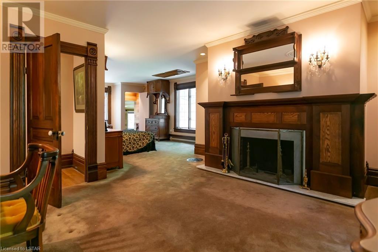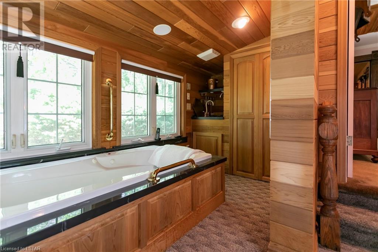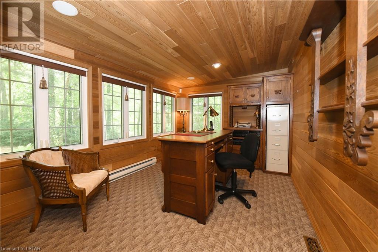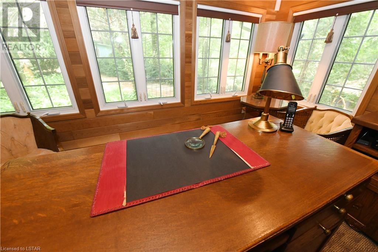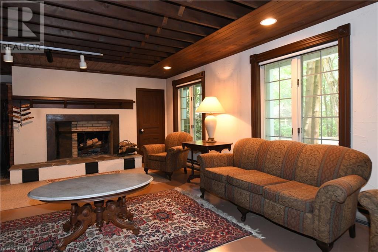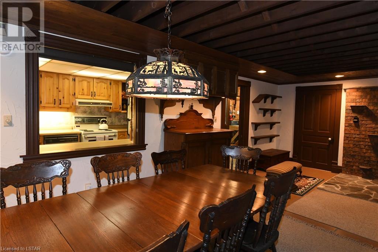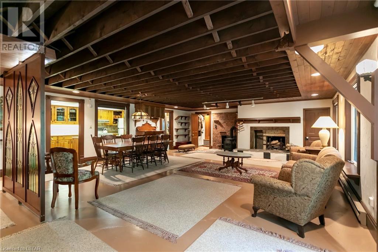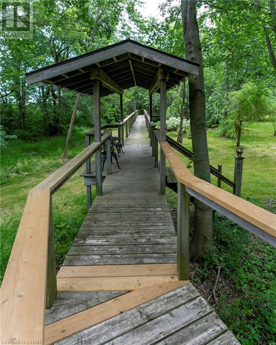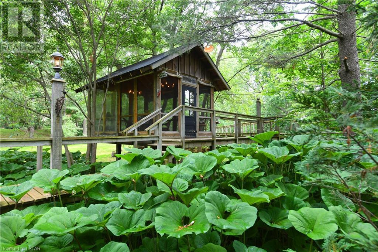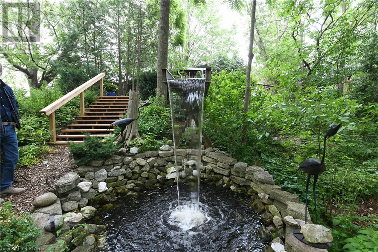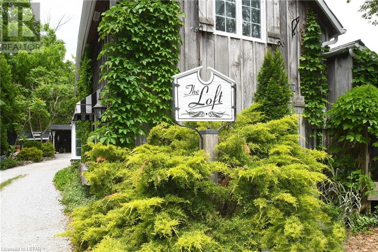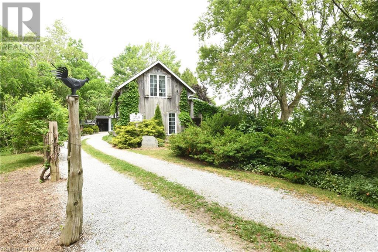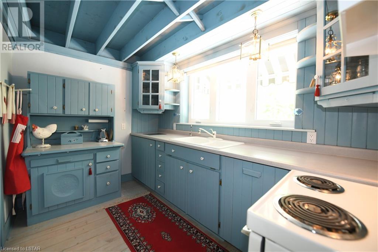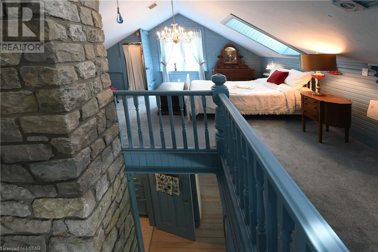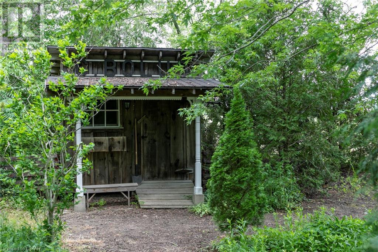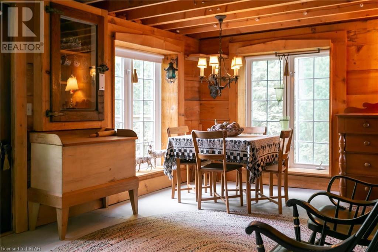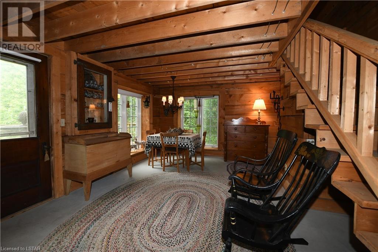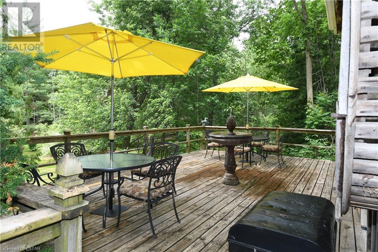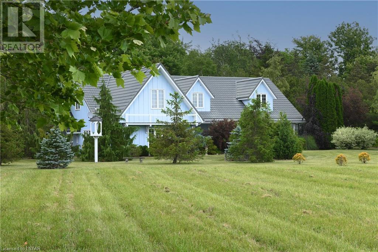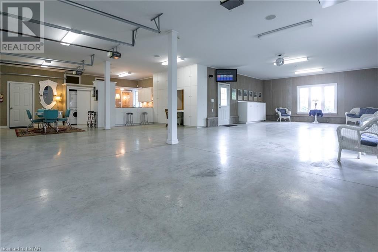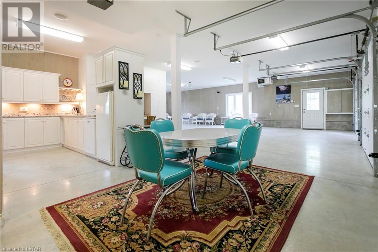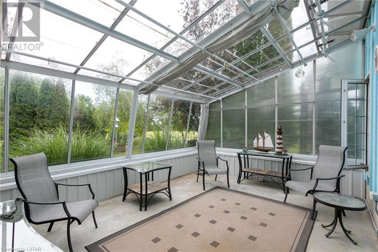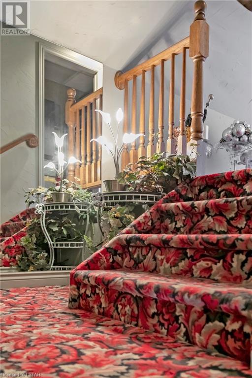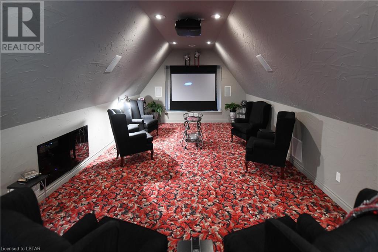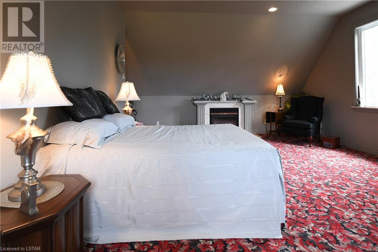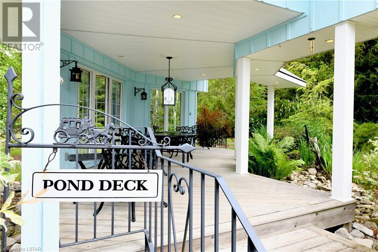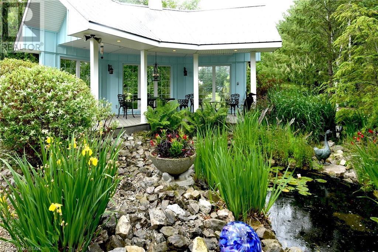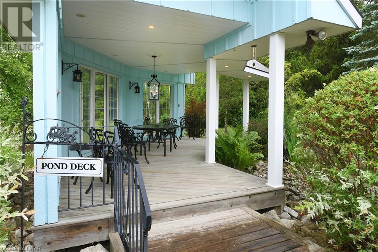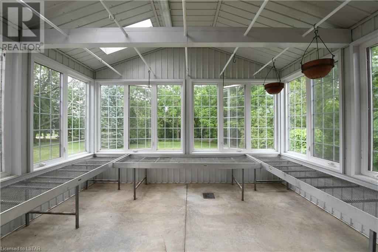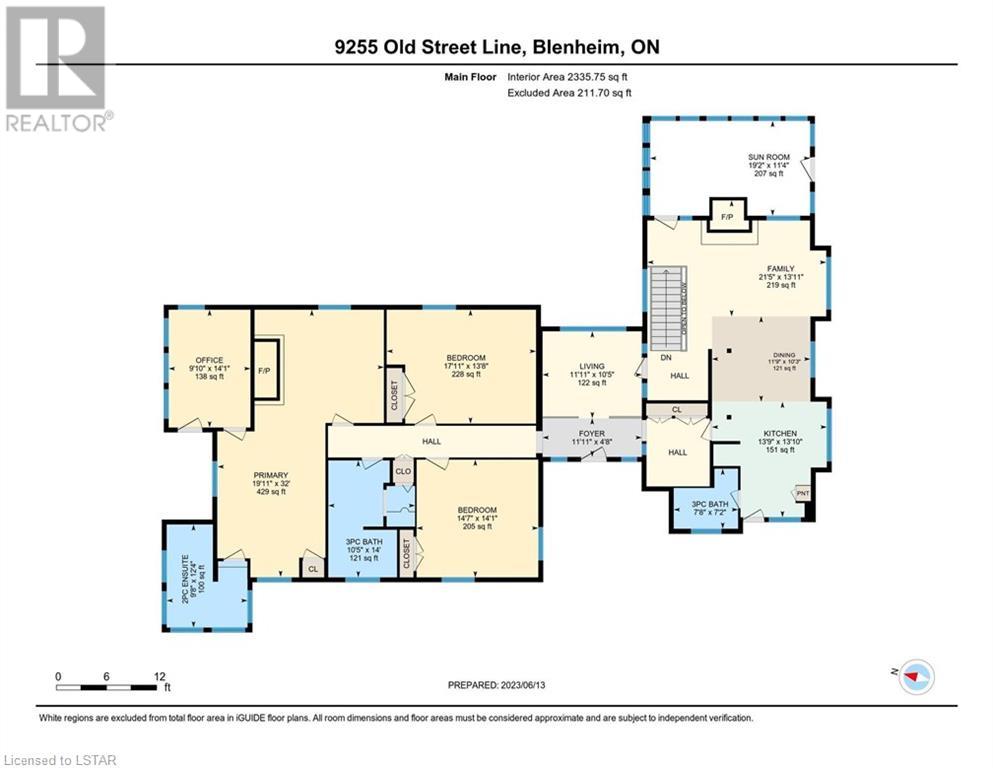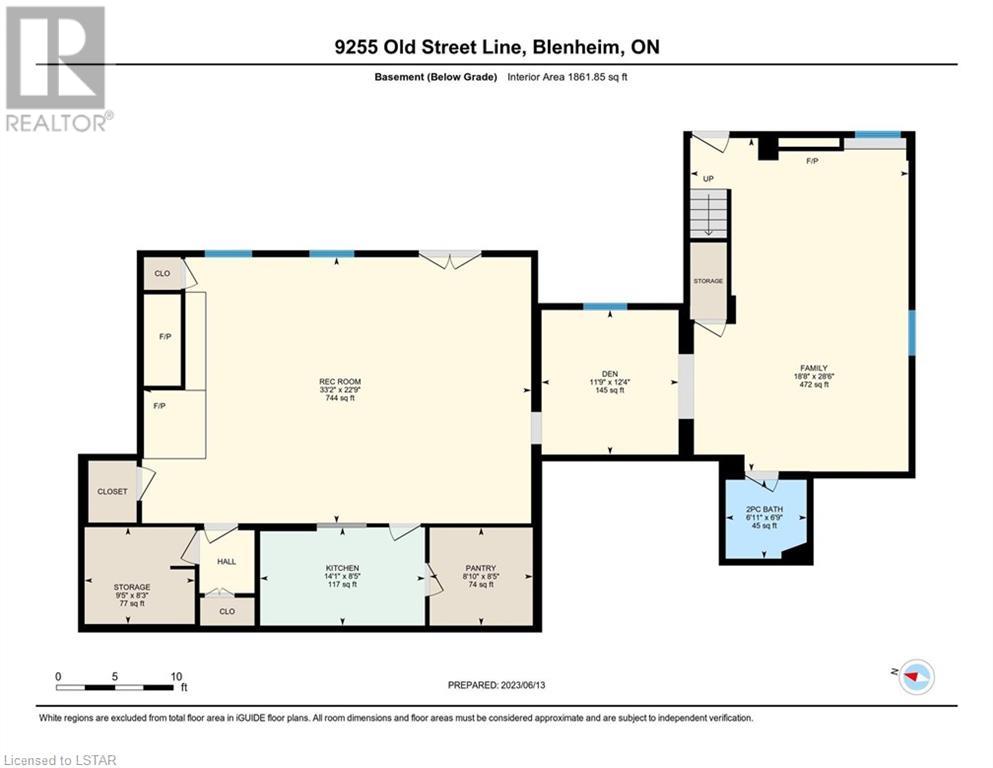9255 Old Street Line Blenheim, Ontario N0P 1A0
$2,750,000
Meadowcroft: The Secret Hideaway. A magical 25 acre property on the outskirts of Blenheim Ontario. Casual country living with complete privacy. The main residence provides approximately 4200 sq.ft. of finished living space on two levels including a fully finished lower level walk-out. A 280' raised boardwalk through the ravine joins the main residence to two guest houses. The detached 3 bay Carriage House has a fully equipped kitchen, a 2pc bath, separated car wash bay and a greenhouse. The upper level, also fully finished is a circa 1950's movie house with another full kitchen, 3pc bath and a bedroom. Another detached garage provides equipment storage, a workshop and greenhouse. Lush landscape, private sitting areas and multiple storage/bunkie buildings and approx 12.5 workable acres or paddocks. Ideal wedding venue, family getaway or maybe even a day camp. Video link attached. Must be seen! (id:38604)
Property Details
| MLS® Number | 40450386 |
| Property Type | Single Family |
| AmenitiesNearBy | Airport, Golf Nearby, Shopping |
| CommunityFeatures | Quiet Area |
| EquipmentType | Water Heater |
| Features | Country Residential, Recreational, Gazebo |
| RentalEquipmentType | Water Heater |
| Structure | Workshop, Greenhouse, Shed |
Building
| BathroomTotal | 4 |
| BedroomsAboveGround | 3 |
| BedroomsTotal | 3 |
| Appliances | Central Vacuum, Dishwasher, Dryer, Refrigerator, Stove, Washer, Garage Door Opener |
| ArchitecturalStyle | Bungalow |
| BasementDevelopment | Finished |
| BasementType | Full (finished) |
| ConstructedDate | 1980 |
| ConstructionStyleAttachment | Detached |
| CoolingType | Central Air Conditioning |
| ExteriorFinish | Hardboard |
| FireProtection | Security System |
| FireplaceFuel | Wood,wood |
| FireplacePresent | Yes |
| FireplaceTotal | 3 |
| FireplaceType | Stove,other - See Remarks |
| Fixture | Ceiling Fans |
| FoundationType | Poured Concrete |
| HalfBathTotal | 2 |
| HeatingFuel | Natural Gas |
| HeatingType | Baseboard Heaters, Forced Air, Stove |
| StoriesTotal | 1 |
| SizeInterior | 4196 |
| Type | House |
| UtilityWater | Municipal Water |
Parking
| Detached Garage |
Land
| AccessType | Highway Access, Highway Nearby |
| Acreage | Yes |
| LandAmenities | Airport, Golf Nearby, Shopping |
| LandscapeFeatures | Landscaped |
| Sewer | Septic System |
| SizeFrontage | 1452 Ft |
| SizeIrregular | 25 |
| SizeTotal | 25 Ac|10 - 24.99 Acres |
| SizeTotalText | 25 Ac|10 - 24.99 Acres |
| ZoningDescription | A-1 |
Rooms
| Level | Type | Length | Width | Dimensions |
|---|---|---|---|---|
| Lower Level | 2pc Bathroom | Measurements not available | ||
| Lower Level | Den | 11'9'' x 12'4'' | ||
| Lower Level | Kitchen | 14'1'' x 8'5'' | ||
| Lower Level | Family Room | 18'8'' x 28'6'' | ||
| Lower Level | Recreation Room | 33'2'' x 22'9'' | ||
| Main Level | 3pc Bathroom | Measurements not available | ||
| Main Level | 2pc Bathroom | Measurements not available | ||
| Main Level | 3pc Bathroom | Measurements not available | ||
| Main Level | Primary Bedroom | 32'0'' x 19'11'' | ||
| Main Level | Bedroom | 17'11'' x 13'8'' | ||
| Main Level | Bedroom | 14'7'' x 14'1'' | ||
| Main Level | Sunroom | 19'2'' x 11'4'' | ||
| Main Level | Kitchen | 13'9'' x 13'10'' | ||
| Main Level | Dinette | 11'9'' x 10'3'' | ||
| Main Level | Living Room | 21'5'' x 13'11'' | ||
| Main Level | Foyer | 11'11'' x 4'8'' |
https://www.realtor.ca/real-estate/25804457/9255-old-street-line-blenheim
Interested?
Contact us for more information



