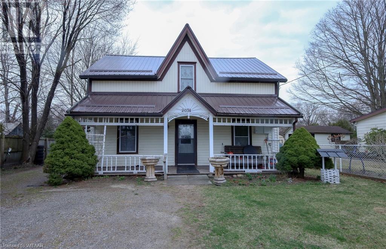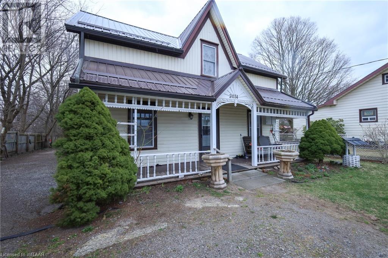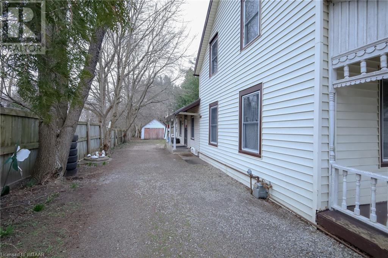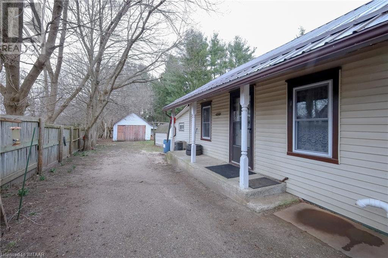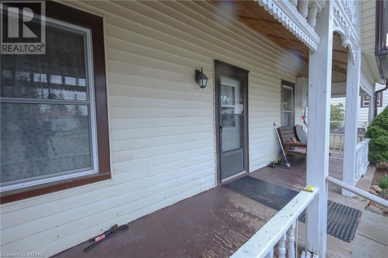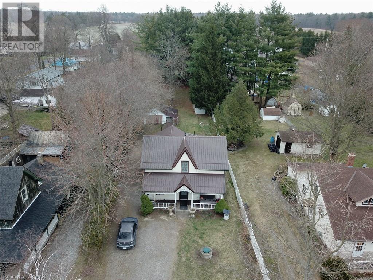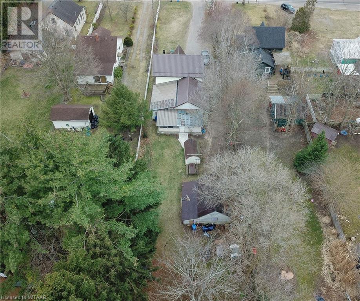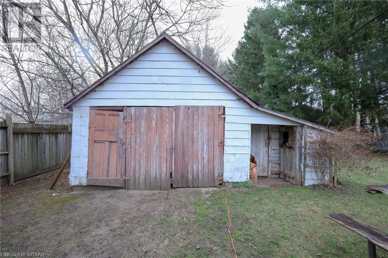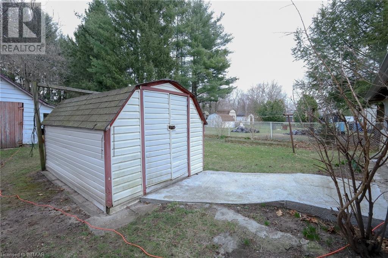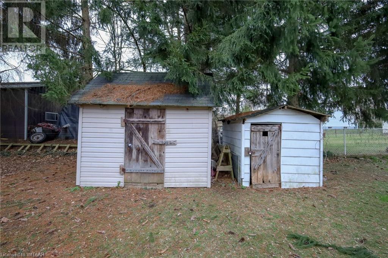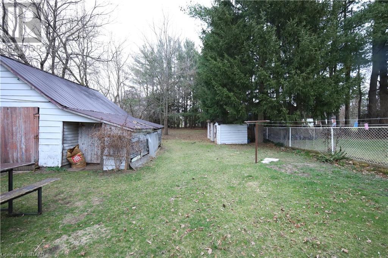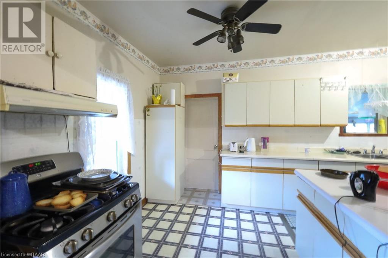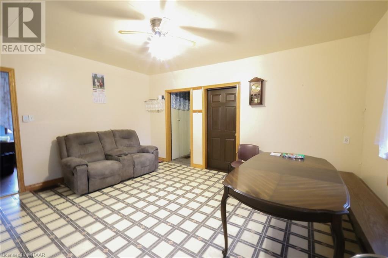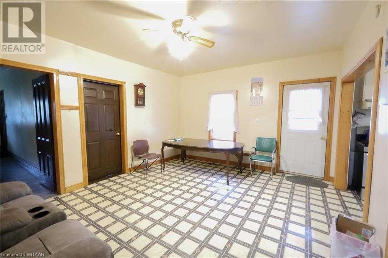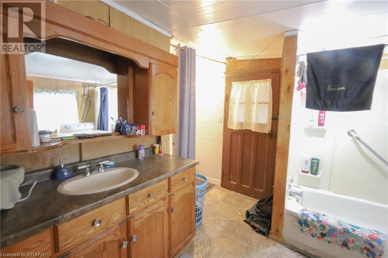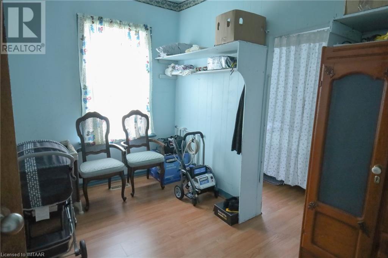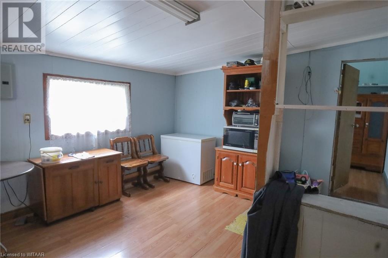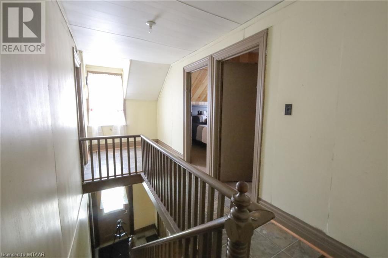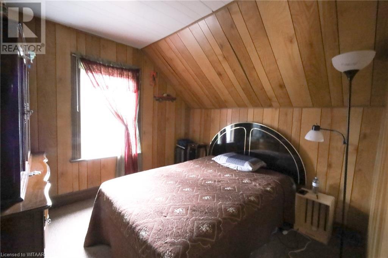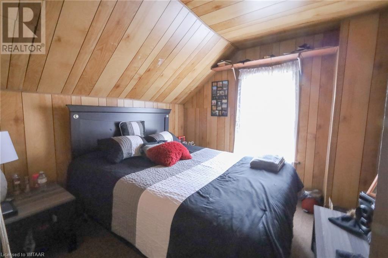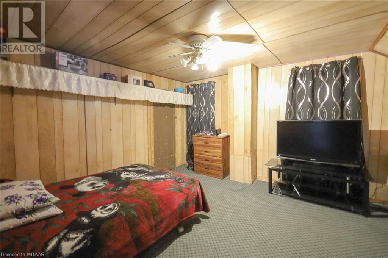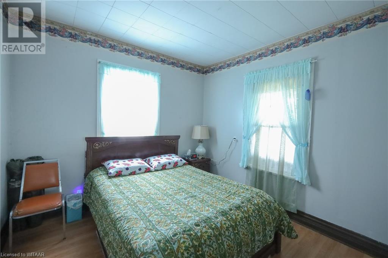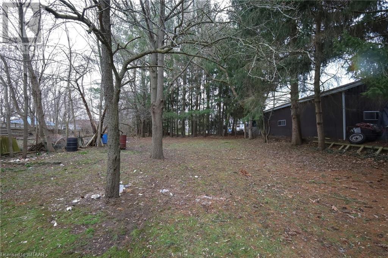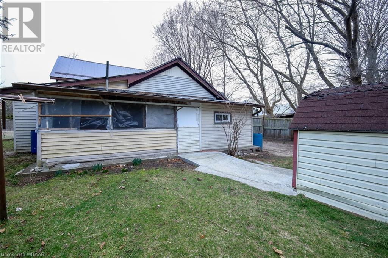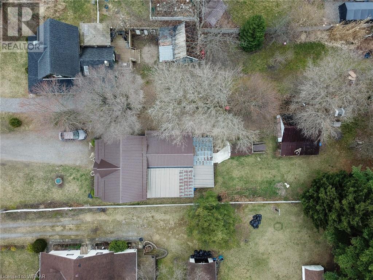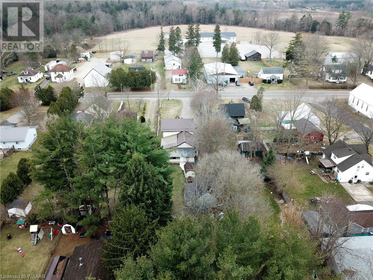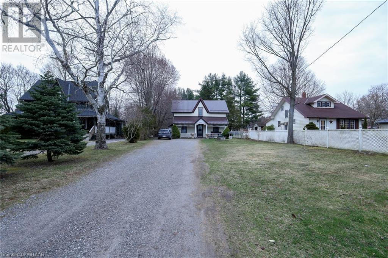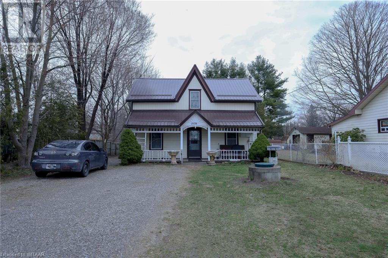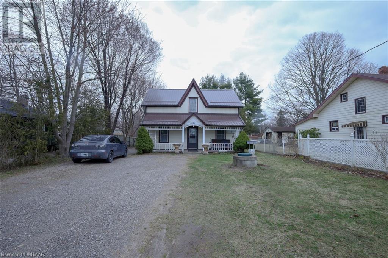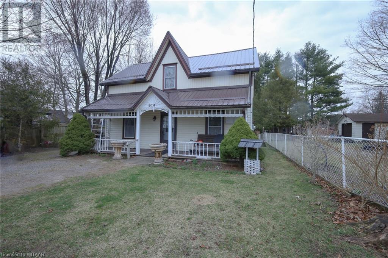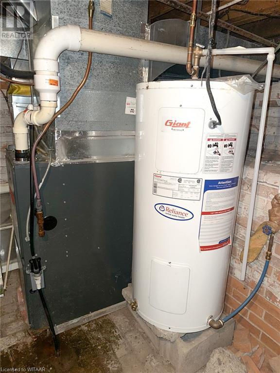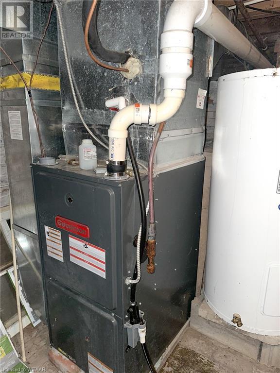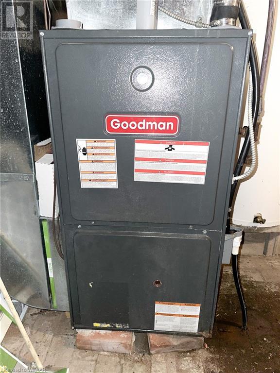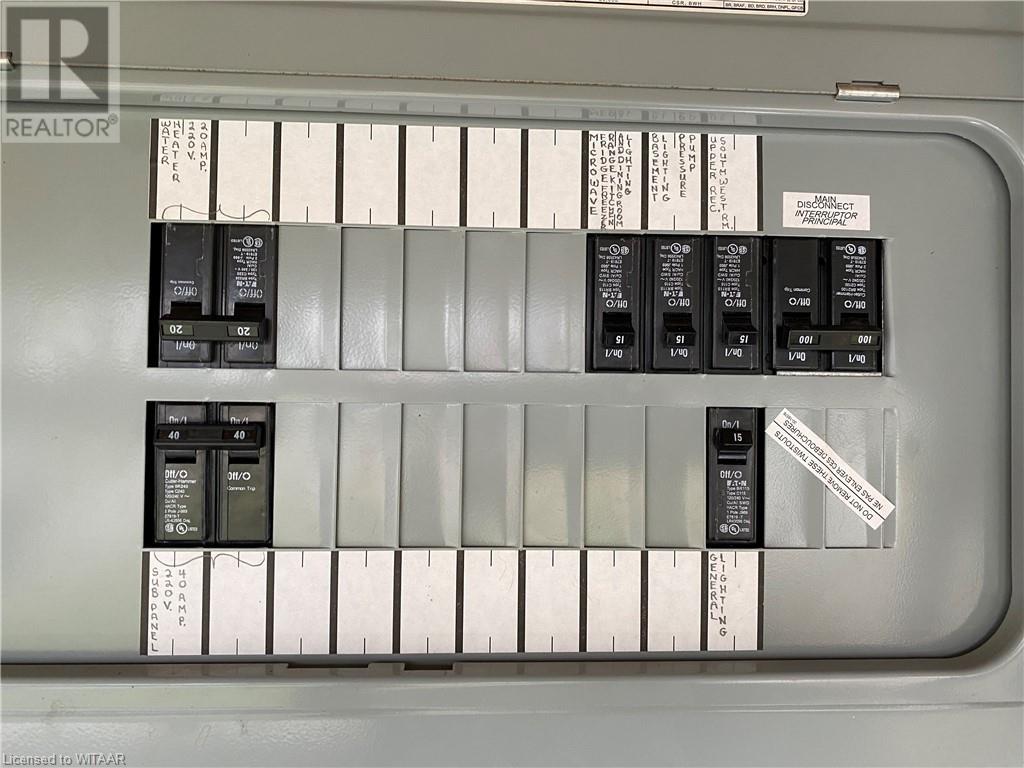2034 Main St S Walsingham, Ontario N0E 1X0
$425,000
Step into the charm and character of a home that offers ample space for living, entertaining, and growing! This splendid property features 5 generously sized bedrooms and 1 well-appointed bathroom in a comfortable 1936 sq ft floor plan. Perfectly poised for your real estate portfolio, this listing is currently for sale and waiting for you to make it your own. The lot is .5 of an acre spanning 2 roads with the opportunity for an alternative residential dwelling to be built on the property. Nestled among nature, the home boasts a large yard, providing an ideal backdrop for outdoor activities and family fun. An expansive deep backyard is dotted with mature trees, offering a serene retreat and a touch of privacy. The highlight of the exterior is the 16x20 single car detached garage, complete with an attached 8x20 storage space, which is perfect for a workshop, hobby area, or additional storage. Relax and enjoy the fresh air on the covered front porch or engage in some gardening with the convenience of 3 garden sheds that provide ample storage solutions for all your tools and equipment. With plenty of parking available, you won't have to worry when friends and family come to visit. This home is truly a gem for those looking for space and the tranquility that comes with a tree-lined property. Don't miss your chance to own a piece of comfort and convenience, all wrapped up in one delightful package. (id:38604)
Property Details
| MLS® Number | 40554366 |
| Property Type | Single Family |
| AmenitiesNearBy | Park, Place Of Worship, Schools, Shopping |
| CommunityFeatures | Community Centre, School Bus |
| EquipmentType | Water Heater |
| Features | Crushed Stone Driveway, Country Residential |
| ParkingSpaceTotal | 11 |
| RentalEquipmentType | Water Heater |
| Structure | Workshop, Shed, Porch |
Building
| BathroomTotal | 1 |
| BedroomsAboveGround | 5 |
| BedroomsTotal | 5 |
| Appliances | Dryer, Refrigerator, Stove, Washer |
| BasementDevelopment | Unfinished |
| BasementType | Partial (unfinished) |
| ConstructionStyleAttachment | Detached |
| CoolingType | Central Air Conditioning |
| ExteriorFinish | Vinyl Siding |
| FireProtection | Smoke Detectors |
| FoundationType | Brick |
| HeatingFuel | Natural Gas |
| HeatingType | Forced Air |
| StoriesTotal | 2 |
| SizeInterior | 1936 |
| Type | House |
| UtilityWater | Well |
Parking
| Detached Garage | |
| Visitor Parking |
Land
| AccessType | Road Access |
| Acreage | No |
| LandAmenities | Park, Place Of Worship, Schools, Shopping |
| Sewer | Septic System |
| SizeFrontage | 50 Ft |
| SizeIrregular | 0.53 |
| SizeTotal | 0.53 Ac|1/2 - 1.99 Acres |
| SizeTotalText | 0.53 Ac|1/2 - 1.99 Acres |
| ZoningDescription | Rh |
Rooms
| Level | Type | Length | Width | Dimensions |
|---|---|---|---|---|
| Second Level | Bedroom | 9'4'' x 9'2'' | ||
| Second Level | Bedroom | 9'4'' x 9'4'' | ||
| Second Level | Primary Bedroom | 15'5'' x 12'4'' | ||
| Basement | Utility Room | 15'0'' x 8'0'' | ||
| Main Level | Sunroom | 15'3'' x 10'2'' | ||
| Main Level | Storage | 10'2'' x 9'1'' | ||
| Main Level | Den | 12'0'' x 8'5'' | ||
| Main Level | 4pc Bathroom | 12'4'' x 9'5'' | ||
| Main Level | Bedroom | 12'2'' x 10'3'' | ||
| Main Level | Bedroom | 19'0'' x 10'2'' | ||
| Main Level | Dining Room | 12'3'' x 14'5'' | ||
| Main Level | Kitchen | 16'1'' x 9'11'' | ||
| Main Level | Living Room | 16'0'' x 13'0'' |
Utilities
| Electricity | Available |
| Natural Gas | Available |
https://www.realtor.ca/real-estate/26623214/2034-main-st-s-walsingham
Interested?
Contact us for more information


