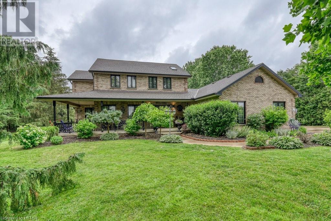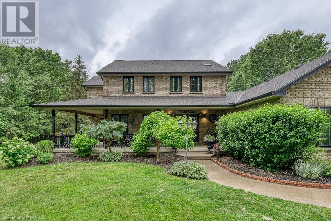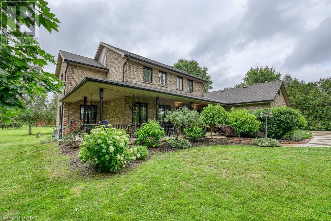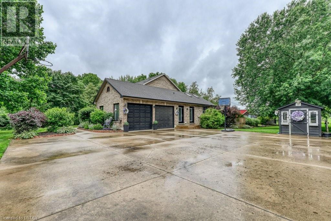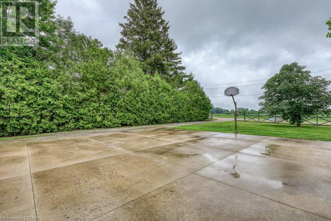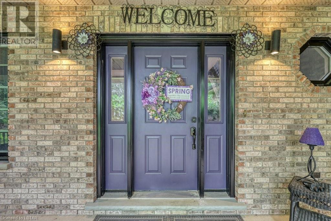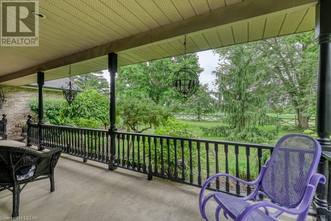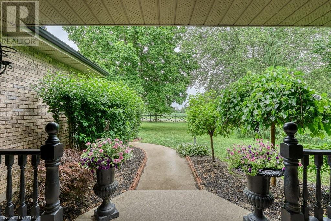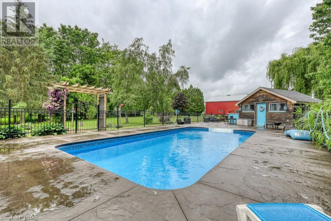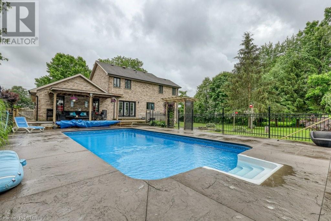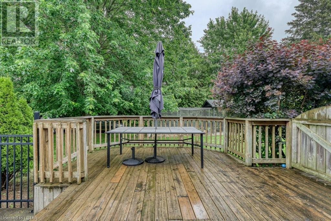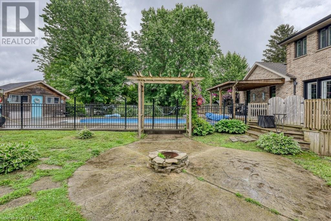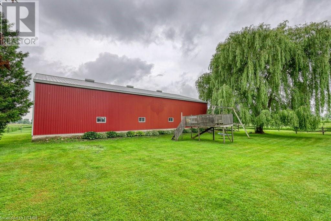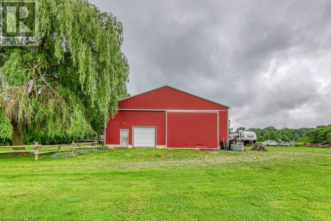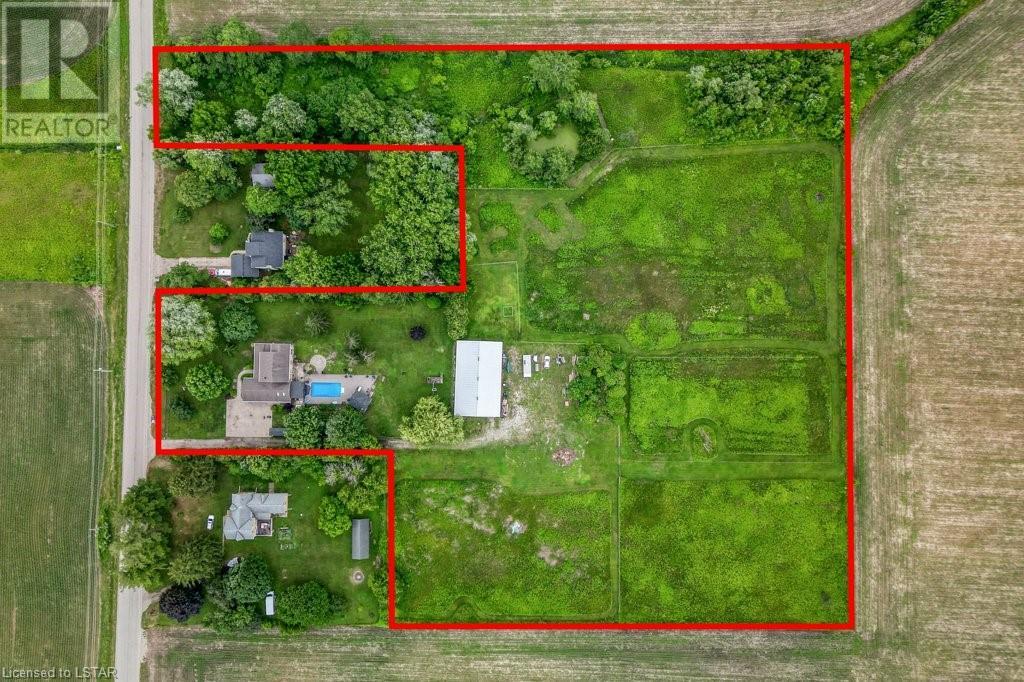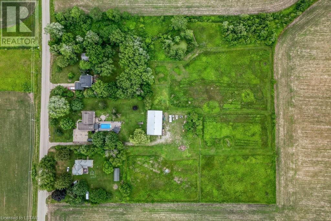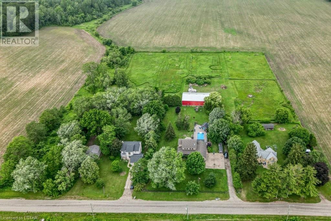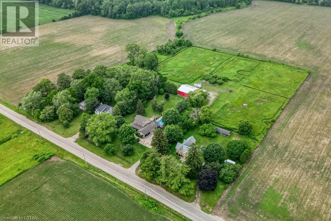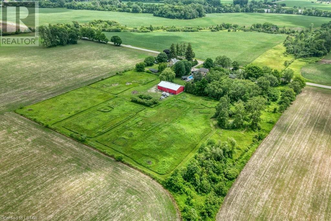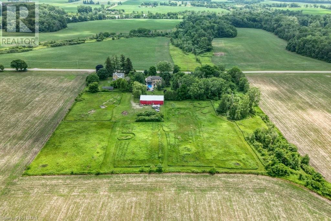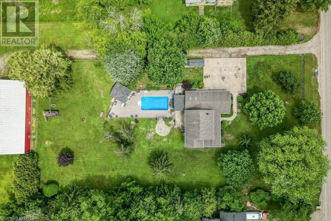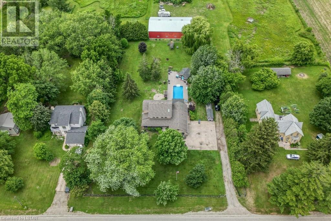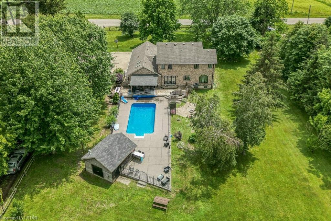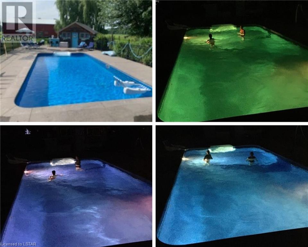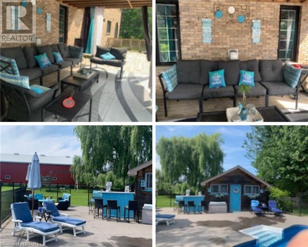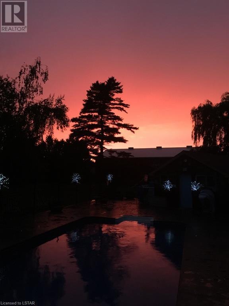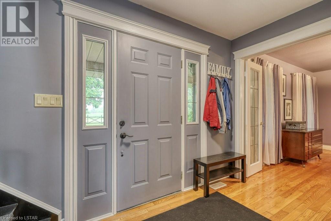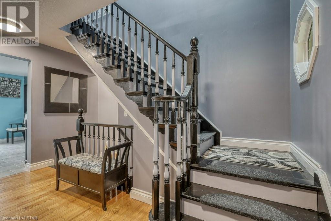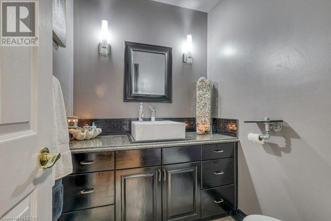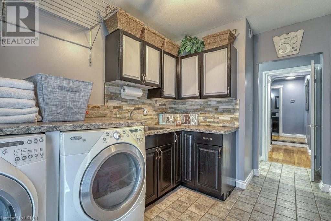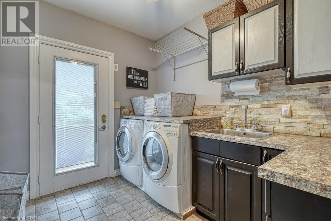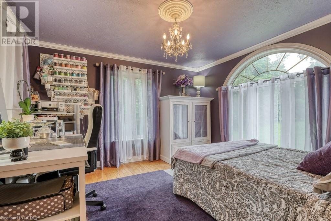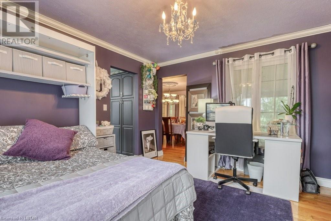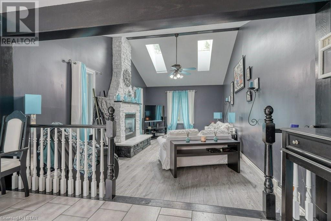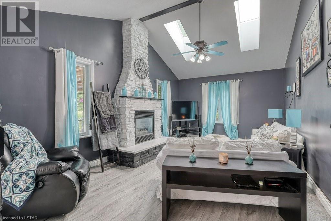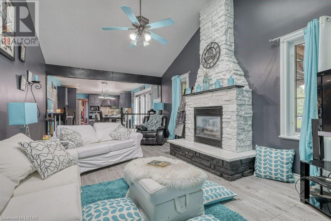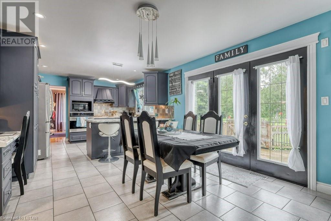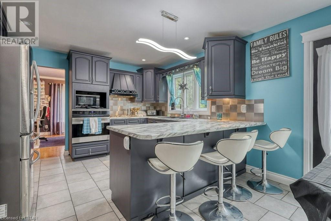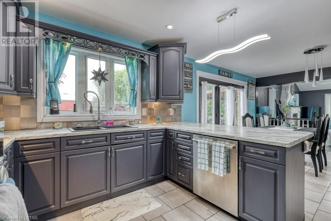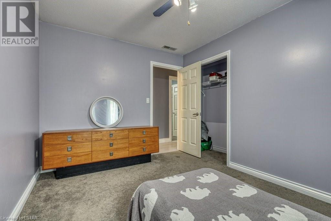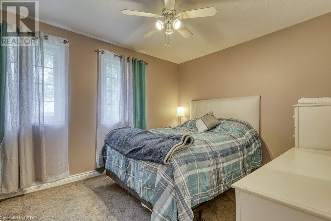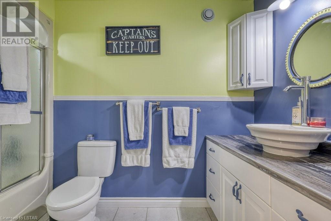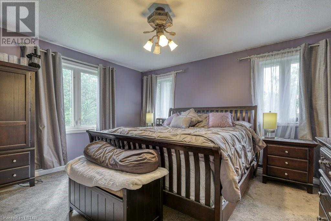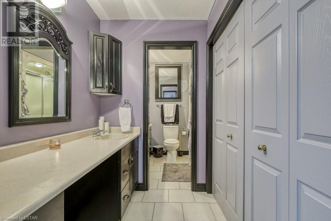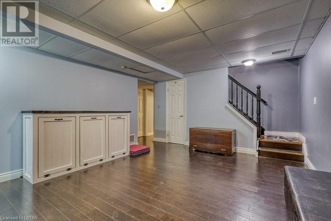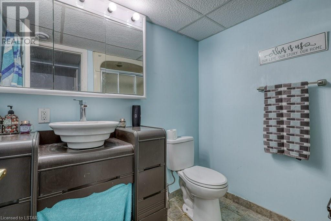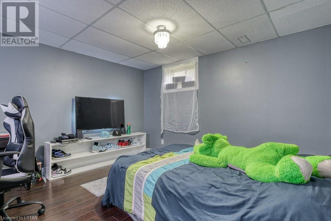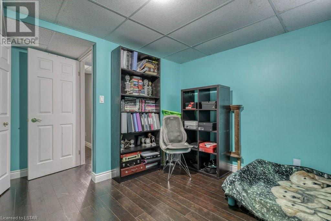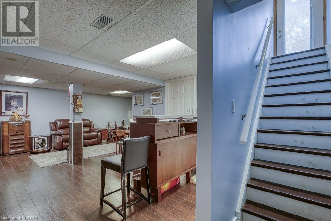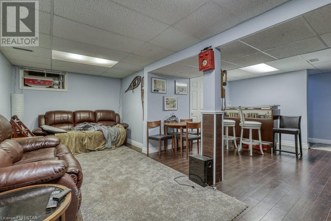24920 Marsh Line West Elgin, Ontario N0L 2P0
$1,499,999
Stunning 2 Storey Brick home situated on over 8 acres, zoned A1, with newer inground pool with pool house, a Massive Shop measuring approximately 80'x44' with office space and a dog kennel. Recently Updated and Refreshed with new flooring, paint, fixtures, eaves, fencing, garage openers and much more. 4 upstairs Bedrooms including Primary with 5 piece Ensuite, 4 Bathrooms including main floor Powder room, and Main Floor Laundry, Formal Dining room, Office/Bedroom, Gorgeous Kitchen and Picture Perfect Living room. Boasting Multi-Generational/Secondary Suite possibilities in the Finished Basement with direct walk-up access to the side yard, 3 piece Bathroom, Bar area, Storage and 2 great sized rooms currently used as Bedrooms. Your Dream home in the Country Awaits! (id:38604)
Property Details
| MLS® Number | 40556021 |
| Property Type | Single Family |
| AmenitiesNearBy | Schools, Shopping |
| CommunityFeatures | Quiet Area |
| Features | Conservation/green Belt, Country Residential, Sump Pump |
| ParkingSpaceTotal | 12 |
| PoolType | Inground Pool |
| Structure | Workshop, Shed, Barn |
Building
| BathroomTotal | 4 |
| BedroomsAboveGround | 4 |
| BedroomsBelowGround | 2 |
| BedroomsTotal | 6 |
| Appliances | Dishwasher, Dryer, Refrigerator, Stove, Washer, Garage Door Opener |
| ArchitecturalStyle | 2 Level |
| BasementDevelopment | Finished |
| BasementType | Full (finished) |
| ConstructionStyleAttachment | Detached |
| CoolingType | Central Air Conditioning |
| ExteriorFinish | Brick |
| Fixture | Ceiling Fans |
| FoundationType | Poured Concrete |
| HalfBathTotal | 1 |
| HeatingFuel | Natural Gas |
| HeatingType | Forced Air |
| StoriesTotal | 2 |
| SizeInterior | 3109.4600 |
| Type | House |
| UtilityWater | Municipal Water |
Parking
| Attached Garage |
Land
| Acreage | Yes |
| FenceType | Fence |
| LandAmenities | Schools, Shopping |
| LandscapeFeatures | Landscaped |
| Sewer | Septic System |
| SizeFrontage | 295 Ft |
| SizeIrregular | 8.06 |
| SizeTotal | 8.06 Ac|5 - 9.99 Acres |
| SizeTotalText | 8.06 Ac|5 - 9.99 Acres |
| ZoningDescription | A1 |
Rooms
| Level | Type | Length | Width | Dimensions |
|---|---|---|---|---|
| Second Level | Primary Bedroom | 12'8'' x 13'9'' | ||
| Second Level | Bedroom | 12'8'' x 9'5'' | ||
| Second Level | Bedroom | 9'11'' x 11'4'' | ||
| Second Level | Bedroom | 9'11'' x 8'10'' | ||
| Second Level | 5pc Bathroom | 7'3'' x 12'5'' | ||
| Second Level | 4pc Bathroom | 4'10'' x 10'1'' | ||
| Basement | Utility Room | 12'3'' x 11'8'' | ||
| Basement | Storage | 14'6'' x 7'7'' | ||
| Basement | Recreation Room | 13'0'' x 16'5'' | ||
| Basement | Family Room | 23'10'' x 19'11'' | ||
| Basement | Utility Room | 4'4'' x 7'2'' | ||
| Basement | Bedroom | 12'4'' x 11'9'' | ||
| Basement | Bedroom | 12'3'' x 12'11'' | ||
| Basement | Other | 4'1'' x 6'4'' | ||
| Basement | 3pc Bathroom | 7'9'' x 7'2'' | ||
| Main Level | Office | 12'9'' x 12'3'' | ||
| Main Level | Living Room | 12'9'' x 20'9'' | ||
| Main Level | Laundry Room | 7'6'' x 12'3'' | ||
| Main Level | Kitchen | 12'9'' x 12'1'' | ||
| Main Level | Foyer | 6'3'' x 10'2'' | ||
| Main Level | Dining Room | 13'4'' x 13'7'' | ||
| Main Level | Breakfast | 12'9'' x 12'4'' | ||
| Main Level | 2pc Bathroom | 5'3'' x 5'9'' |
https://www.realtor.ca/real-estate/26656691/24920-marsh-line-west-elgin
Interested?
Contact us for more information


