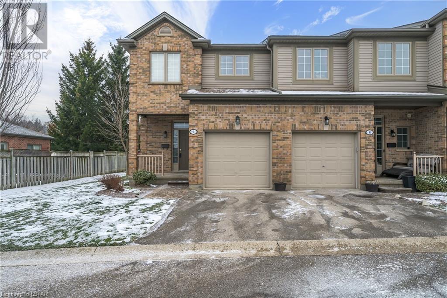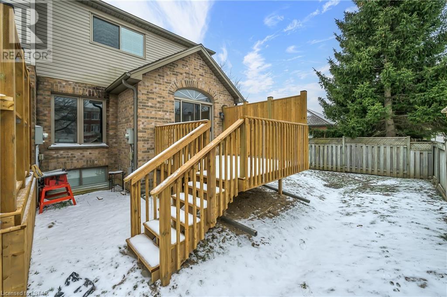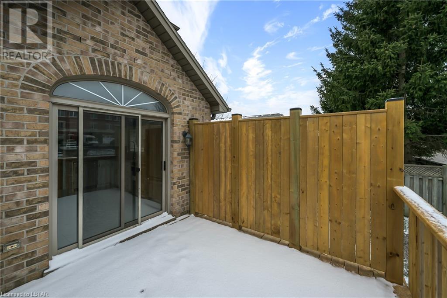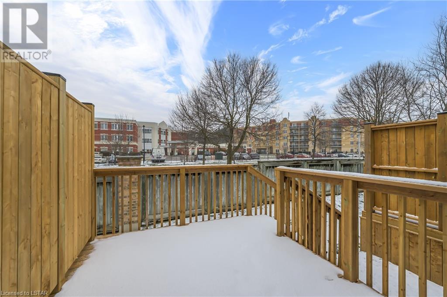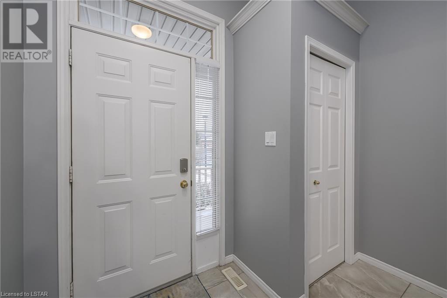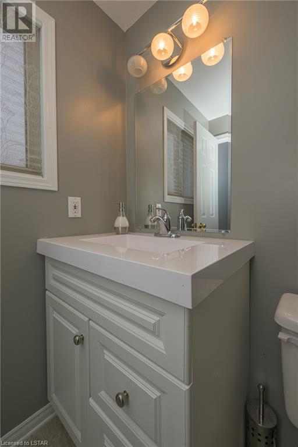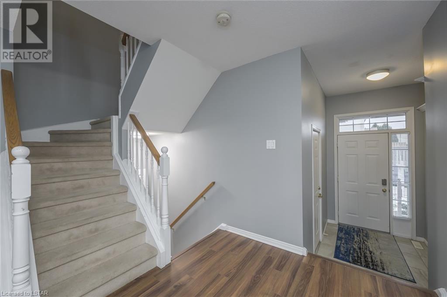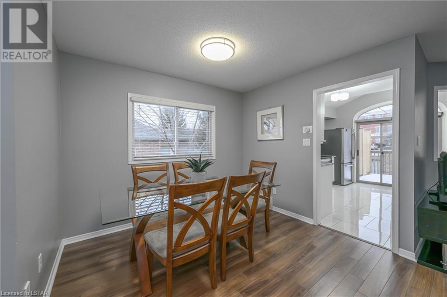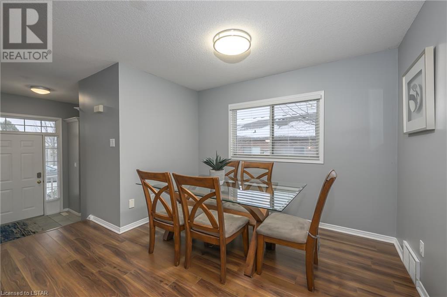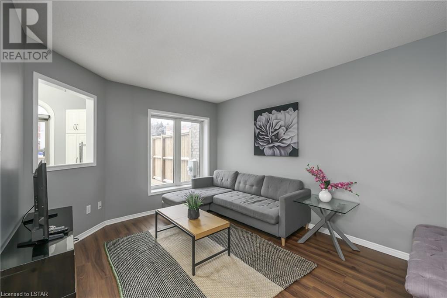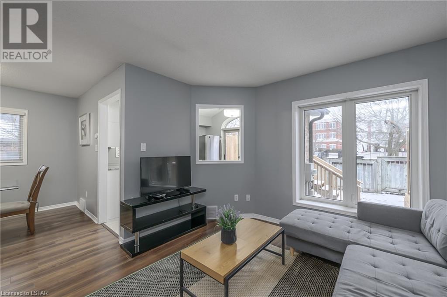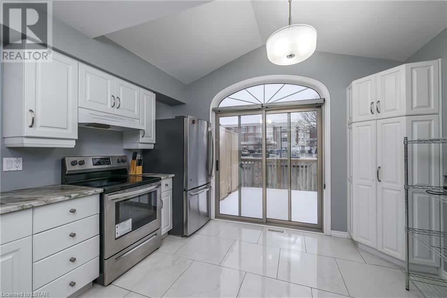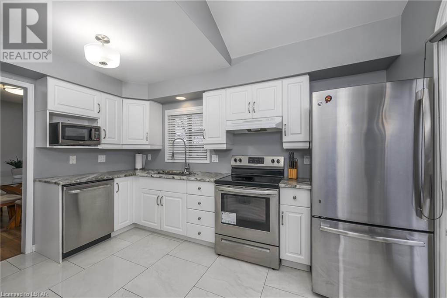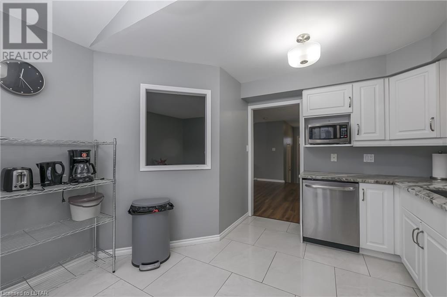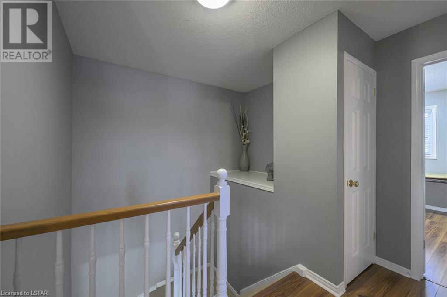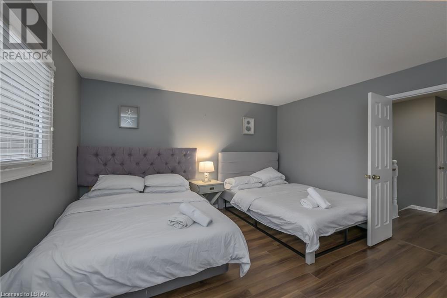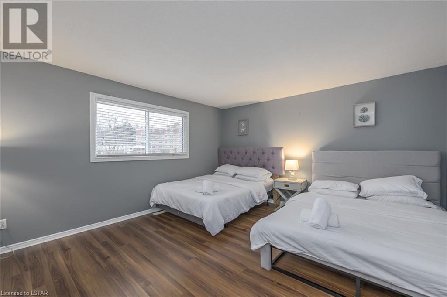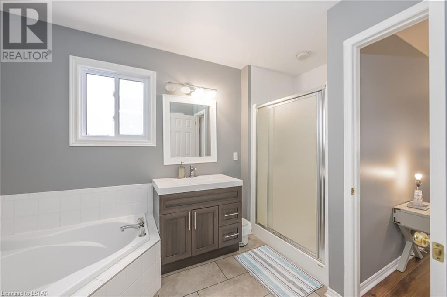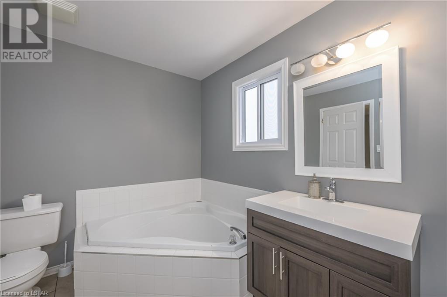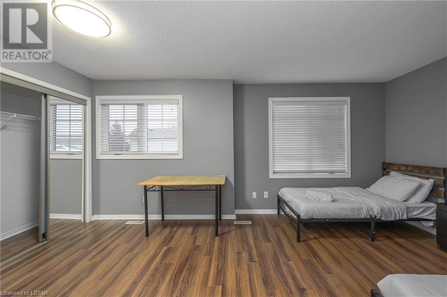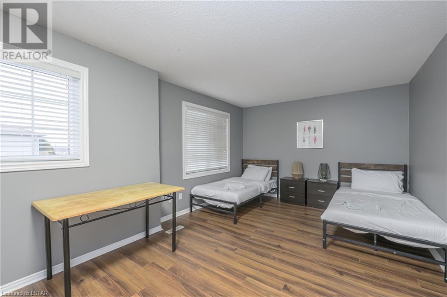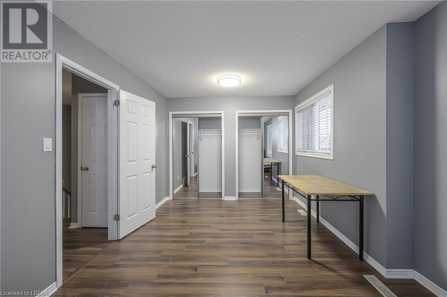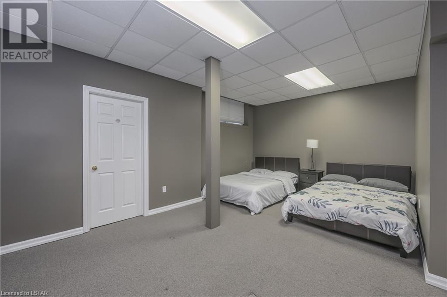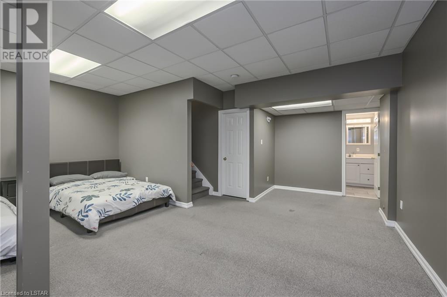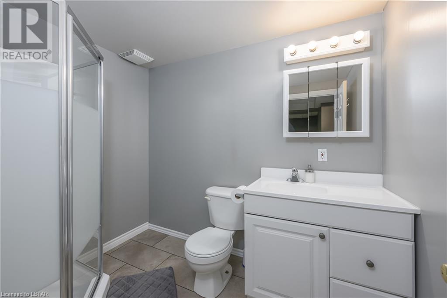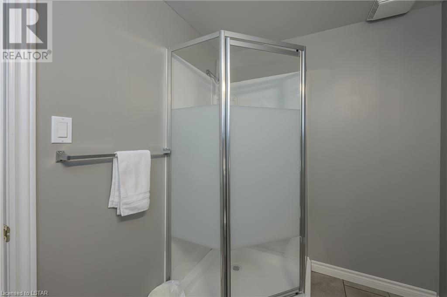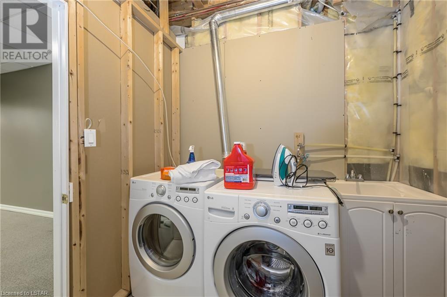185 North Centre Road Unit# 9 London, Ontario N5X 4C9
$599,900Maintenance, Insurance, Landscaping, Property Management
$360 Monthly
Maintenance, Insurance, Landscaping, Property Management
$360 MonthlyUpdated end unit condo with single garage. Great location - close to Masonville Mall, University Hospital, Western, bus routes, shopping, restaurants and more. Large living room. Separate dining area. Kitchen offers loads of cupboards and patio doors to back deck. Good sized bedrooms. Upper bathroom with spa style tub. Huge master bedroom with ensuite privileges and walk in closet. Lower level offers 3 piece bathroom, family room/bedroom with large window and laundry. Quick possession available. (id:38604)
Property Details
| MLS® Number | 40560301 |
| Property Type | Single Family |
| AmenitiesNearBy | Shopping |
| EquipmentType | Water Heater |
| Features | Paved Driveway |
| ParkingSpaceTotal | 2 |
| RentalEquipmentType | Water Heater |
Building
| BathroomTotal | 3 |
| BedroomsAboveGround | 2 |
| BedroomsBelowGround | 1 |
| BedroomsTotal | 3 |
| Appliances | Dishwasher, Dryer, Refrigerator, Stove, Washer, Hood Fan |
| ArchitecturalStyle | 2 Level |
| BasementDevelopment | Partially Finished |
| BasementType | Full (partially Finished) |
| ConstructedDate | 1998 |
| ConstructionStyleAttachment | Attached |
| CoolingType | Central Air Conditioning |
| ExteriorFinish | Brick, Vinyl Siding |
| FireProtection | Smoke Detectors |
| HalfBathTotal | 1 |
| HeatingFuel | Natural Gas |
| HeatingType | Forced Air |
| StoriesTotal | 2 |
| SizeInterior | 1600 |
| Type | Row / Townhouse |
| UtilityWater | Municipal Water |
Parking
| Attached Garage |
Land
| Acreage | No |
| LandAmenities | Shopping |
| LandscapeFeatures | Landscaped |
| Sewer | Municipal Sewage System |
| ZoningDescription | R5-4 And R6-5 |
Rooms
| Level | Type | Length | Width | Dimensions |
|---|---|---|---|---|
| Second Level | 4pc Bathroom | Measurements not available | ||
| Second Level | Bedroom | 14'10'' x 13'3'' | ||
| Second Level | Bedroom | 18'7'' x 12'6'' | ||
| Lower Level | 3pc Bathroom | Measurements not available | ||
| Lower Level | Laundry Room | 10'8'' x 7'2'' | ||
| Lower Level | Office | 8'7'' x 7'6'' | ||
| Lower Level | Bedroom | 18'7'' x 12'6'' | ||
| Main Level | 2pc Bathroom | Measurements not available | ||
| Main Level | Eat In Kitchen | 12'9'' x 11'10'' | ||
| Main Level | Dining Room | 12'4'' x 10'1'' | ||
| Main Level | Living Room | 12'7'' x 10'7'' | ||
| Main Level | Foyer | 8'11'' x 7'2'' |
https://www.realtor.ca/real-estate/26655578/185-north-centre-road-unit-9-london
Interested?
Contact us for more information


