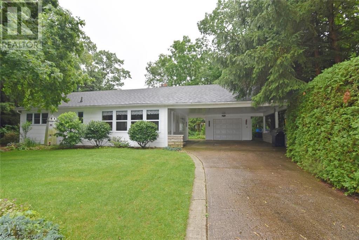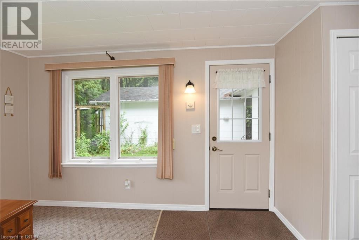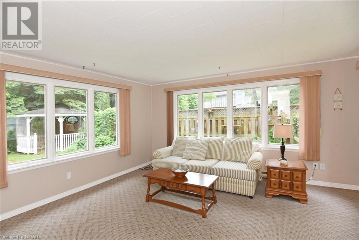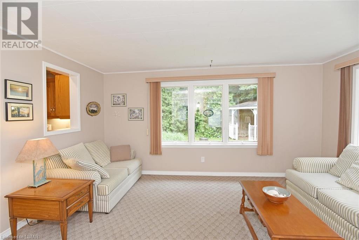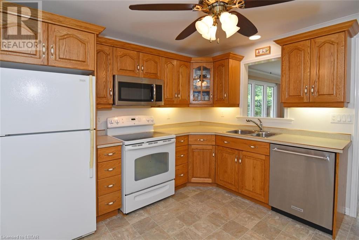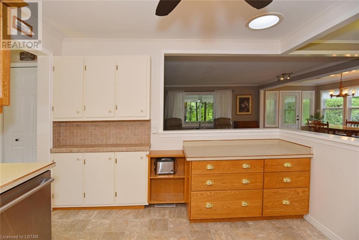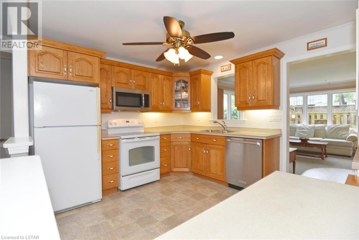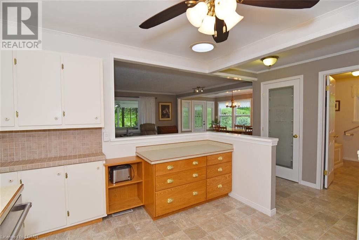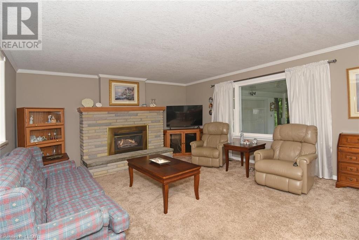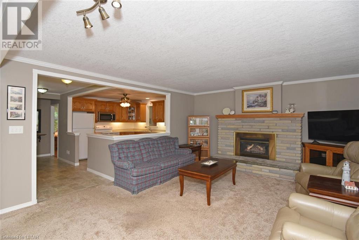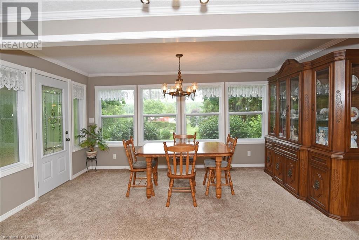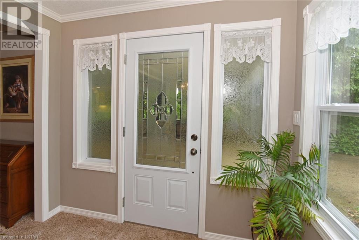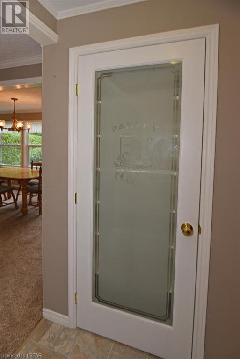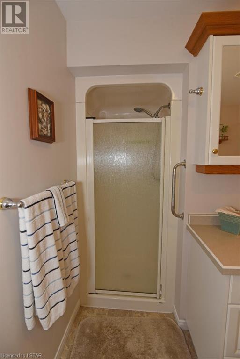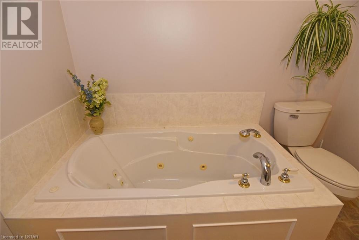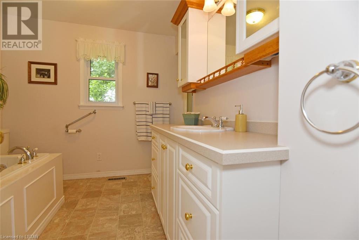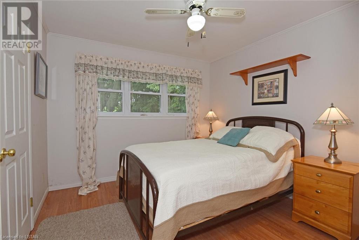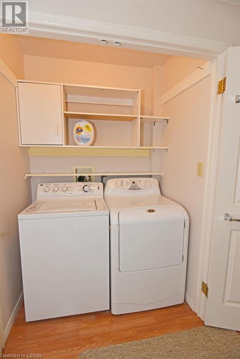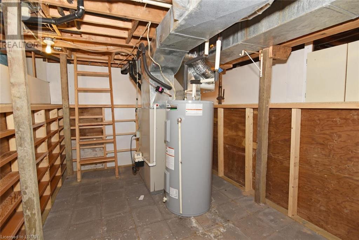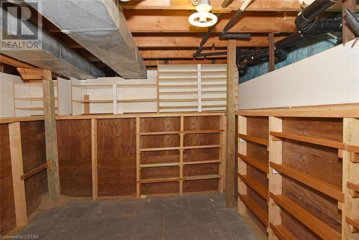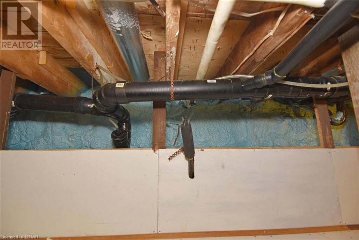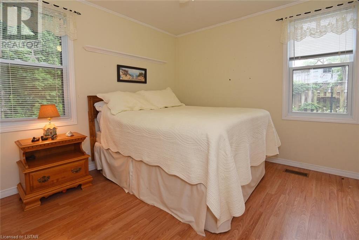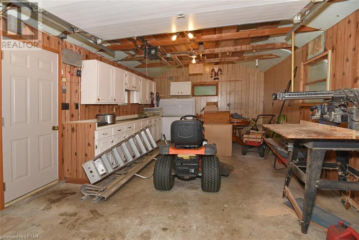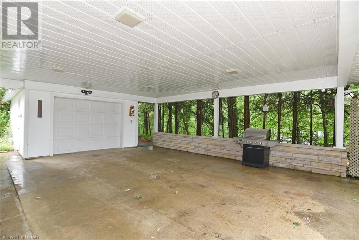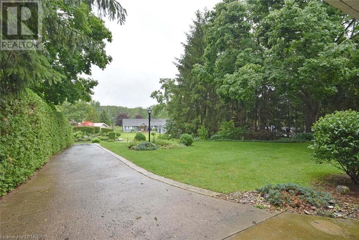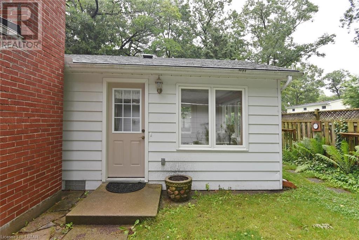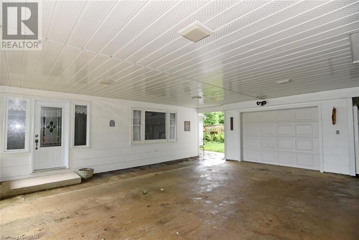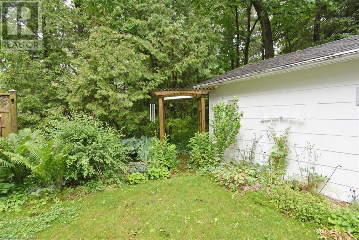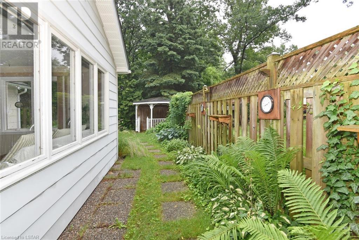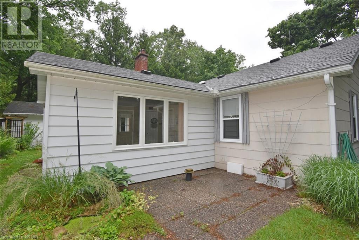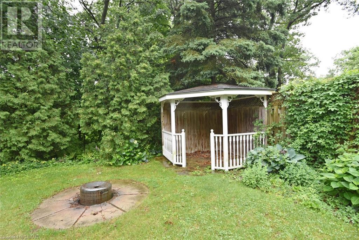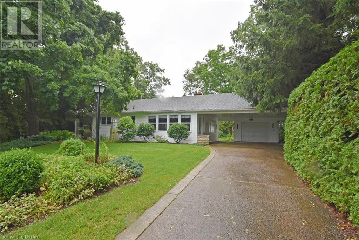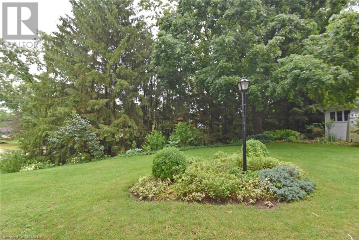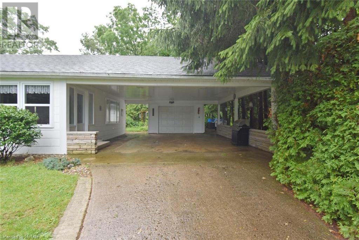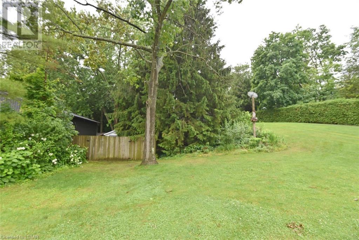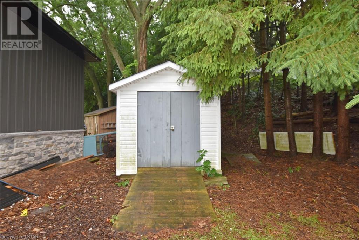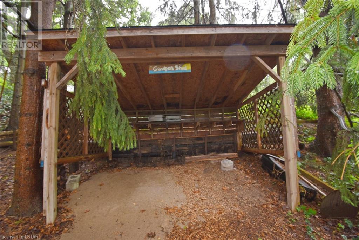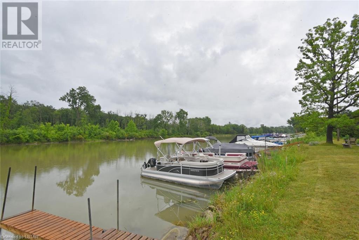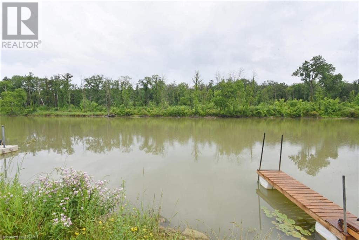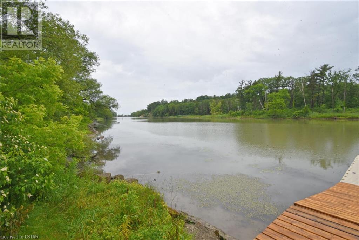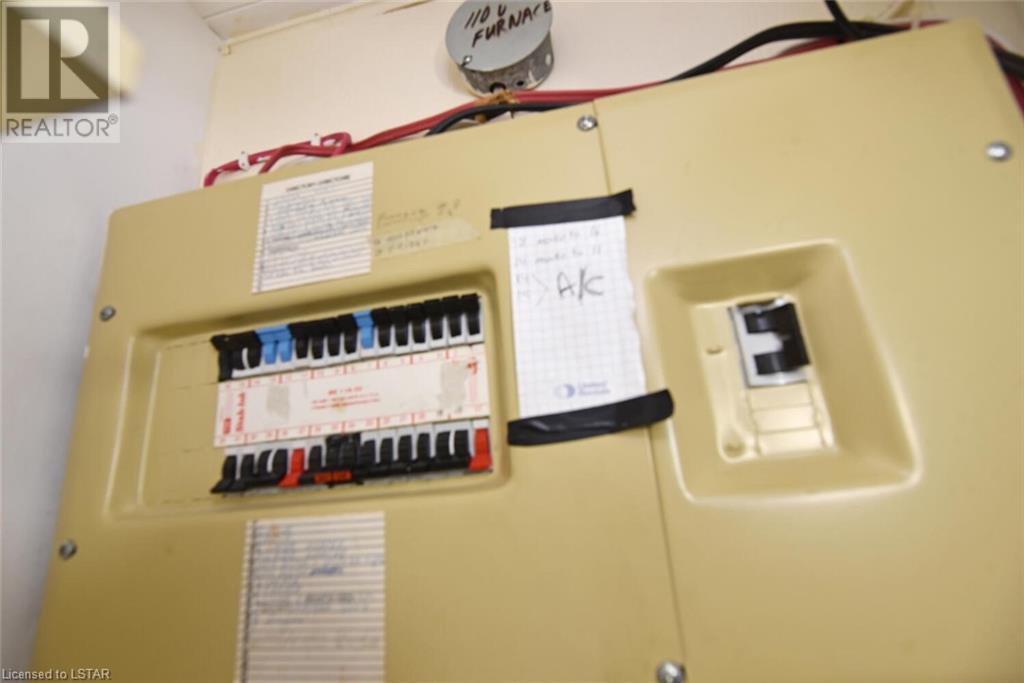7727 Patrick Street Port Franks, Ontario N0M 2L0
$699,000
RIVERVIEW - 4 Season Bungalow with Docking! Garage, carport and large shed for all the toys! Two bedroom home/cottage in a great location. Situated on top of a hill. Open concept kitchen /living /dining room with gas fireplace. Large sun-room. Two bedrooms, 4-piece bath and laundry all on one floor. All new windows and doors (except sun room). Furnace (2018). HWT (2022) owned. Shingles (2018). Nicely landscaped yard with flagstone walkway, fire-pit and gazebo. Sand-point for watering the garden. Walk down a few houses to your own assigned dock on the Ausable River. Close to Port Franks Private Beach, marinas, walking trails and golf. Only 45 minutes to London and 35 minutes to Sarnia. Check it out! (id:38604)
Property Details
| MLS® Number | 40561063 |
| Property Type | Single Family |
| AmenitiesNearBy | Beach, Golf Nearby, Marina, Park, Place Of Worship, Playground |
| CommunicationType | High Speed Internet |
| CommunityFeatures | Community Centre |
| EquipmentType | None |
| Features | Paved Driveway, Country Residential, Gazebo |
| ParkingSpaceTotal | 6 |
| RentalEquipmentType | None |
| Structure | Shed |
Building
| BathroomTotal | 1 |
| BedroomsAboveGround | 2 |
| BedroomsTotal | 2 |
| Appliances | Dishwasher, Dryer, Microwave, Refrigerator, Stove, Washer |
| ArchitecturalStyle | Bungalow |
| BasementDevelopment | Unfinished |
| BasementType | Crawl Space (unfinished) |
| ConstructedDate | 1955 |
| ConstructionStyleAttachment | Detached |
| CoolingType | Central Air Conditioning |
| ExteriorFinish | Hardboard |
| FireplacePresent | Yes |
| FireplaceTotal | 1 |
| Fixture | Ceiling Fans |
| HeatingFuel | Natural Gas |
| HeatingType | Forced Air |
| StoriesTotal | 1 |
| SizeInterior | 1255 |
| Type | House |
| UtilityWater | Municipal Water |
Parking
| Detached Garage | |
| Carport |
Land
| Acreage | No |
| LandAmenities | Beach, Golf Nearby, Marina, Park, Place Of Worship, Playground |
| Sewer | Septic System |
| SizeDepth | 145 Ft |
| SizeFrontage | 114 Ft |
| SizeTotalText | Under 1/2 Acre |
| ZoningDescription | R5 |
Rooms
| Level | Type | Length | Width | Dimensions |
|---|---|---|---|---|
| Main Level | 4pc Bathroom | Measurements not available | ||
| Main Level | Bedroom | 10'4'' x 9'10'' | ||
| Main Level | Bedroom | 10'5'' x 10'0'' | ||
| Main Level | Dining Room | 8'0'' x 15'0'' | ||
| Main Level | Living Room | 17'0'' x 15'0'' | ||
| Main Level | Kitchen | 11'8'' x 10'3'' | ||
| Main Level | Sunroom | 14'8'' x 15'0'' |
Utilities
| Electricity | Available |
| Natural Gas | Available |
https://www.realtor.ca/real-estate/26664208/7727-patrick-street-port-franks
Interested?
Contact us for more information


