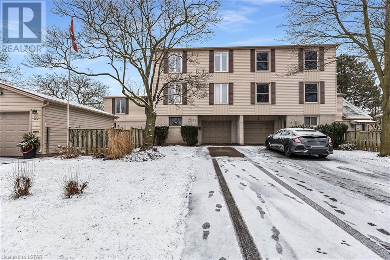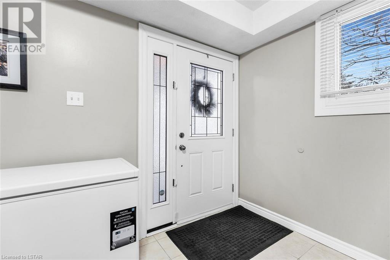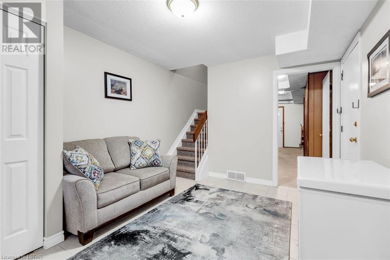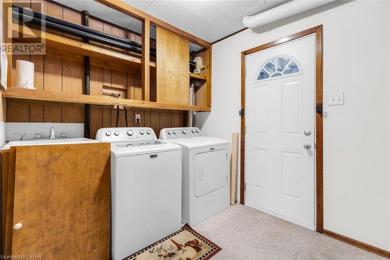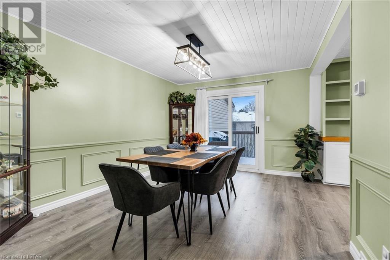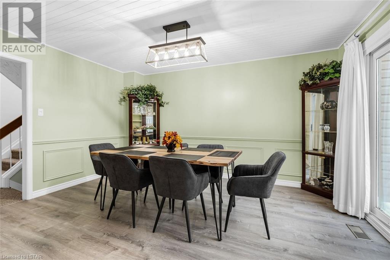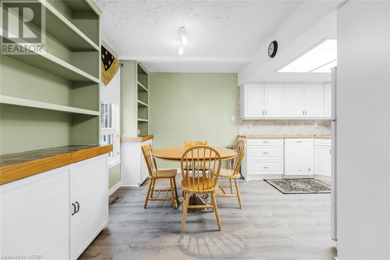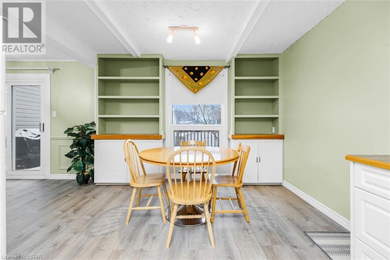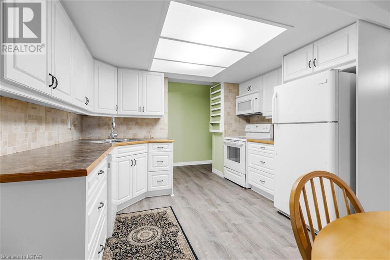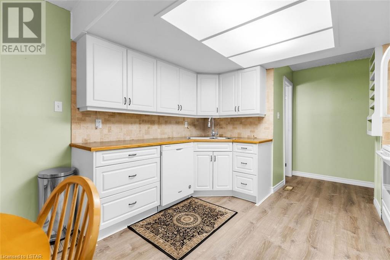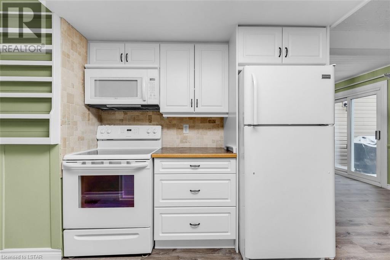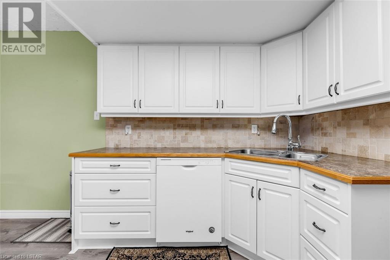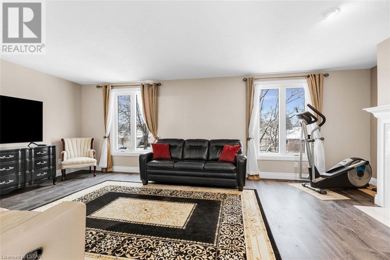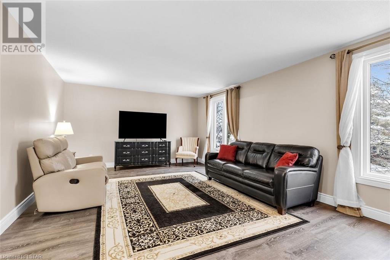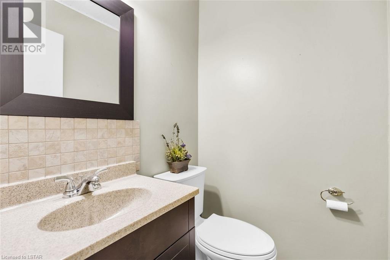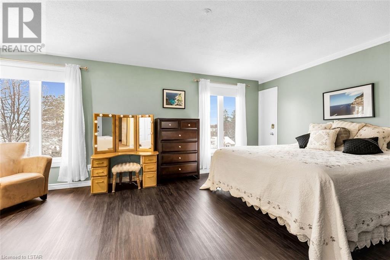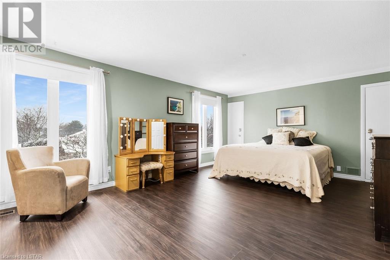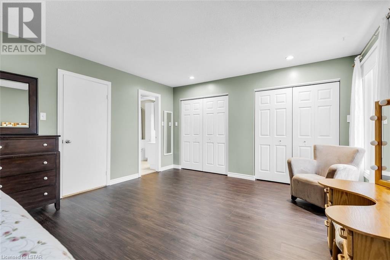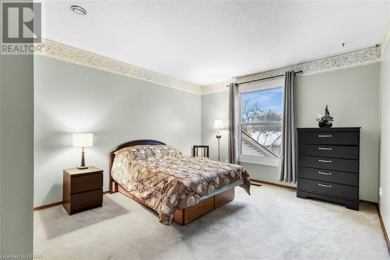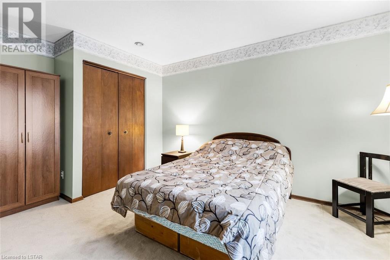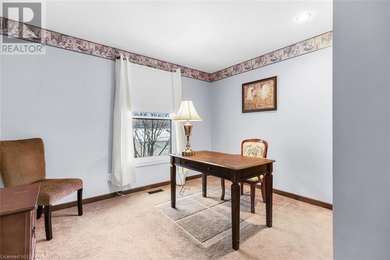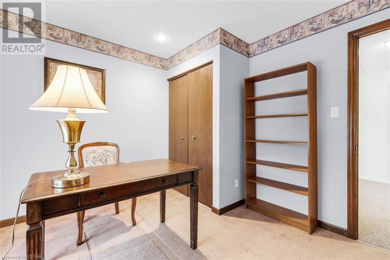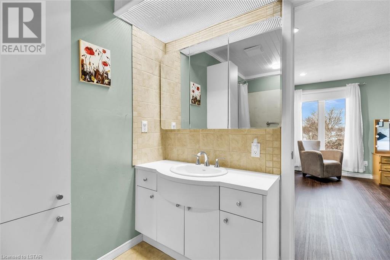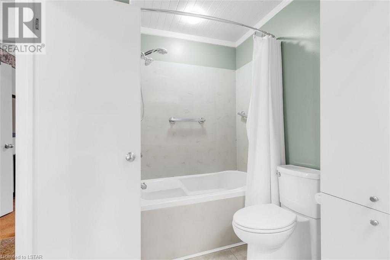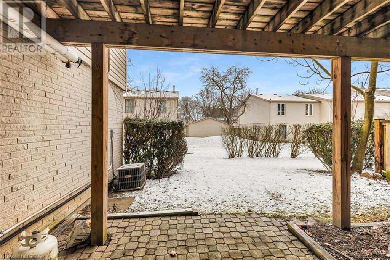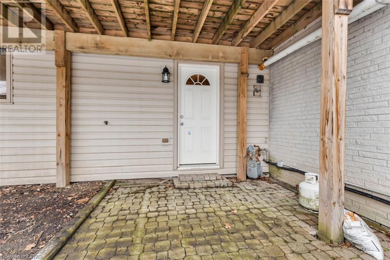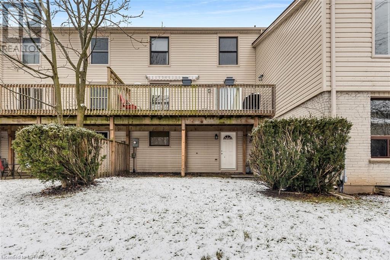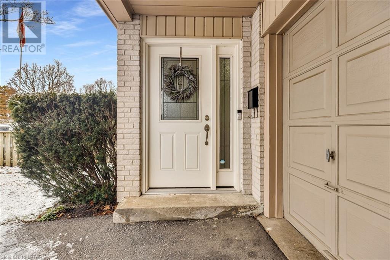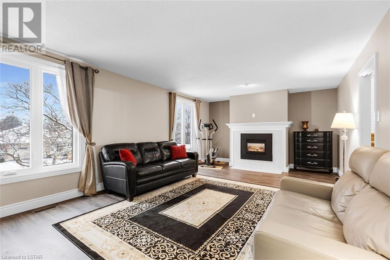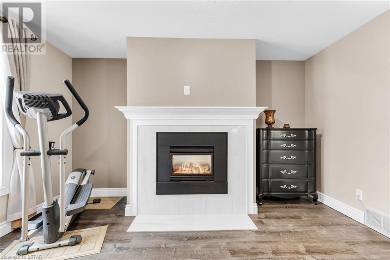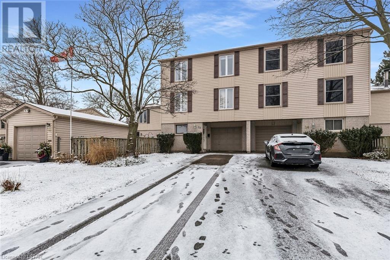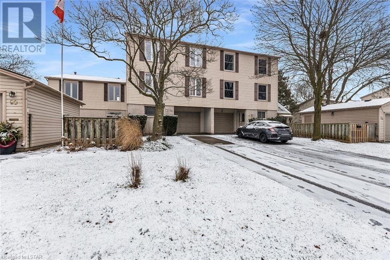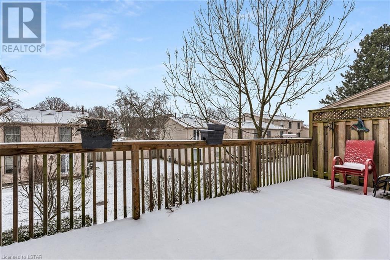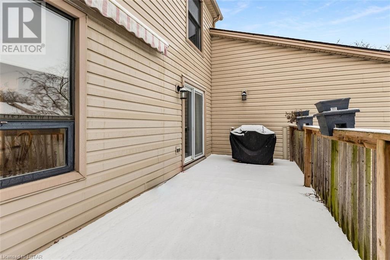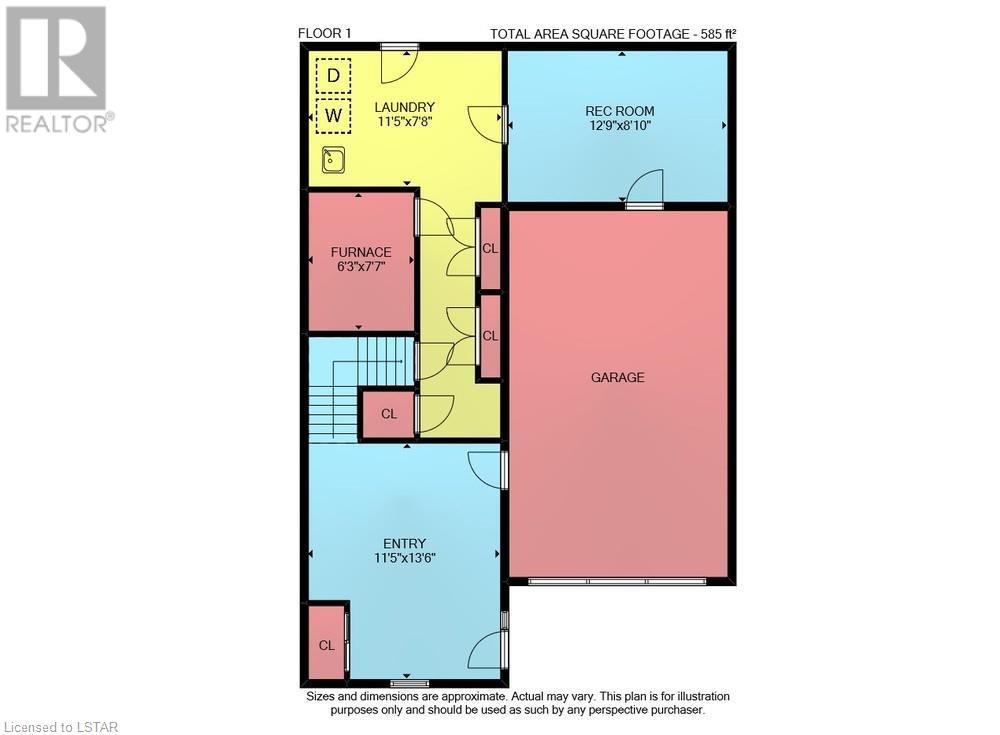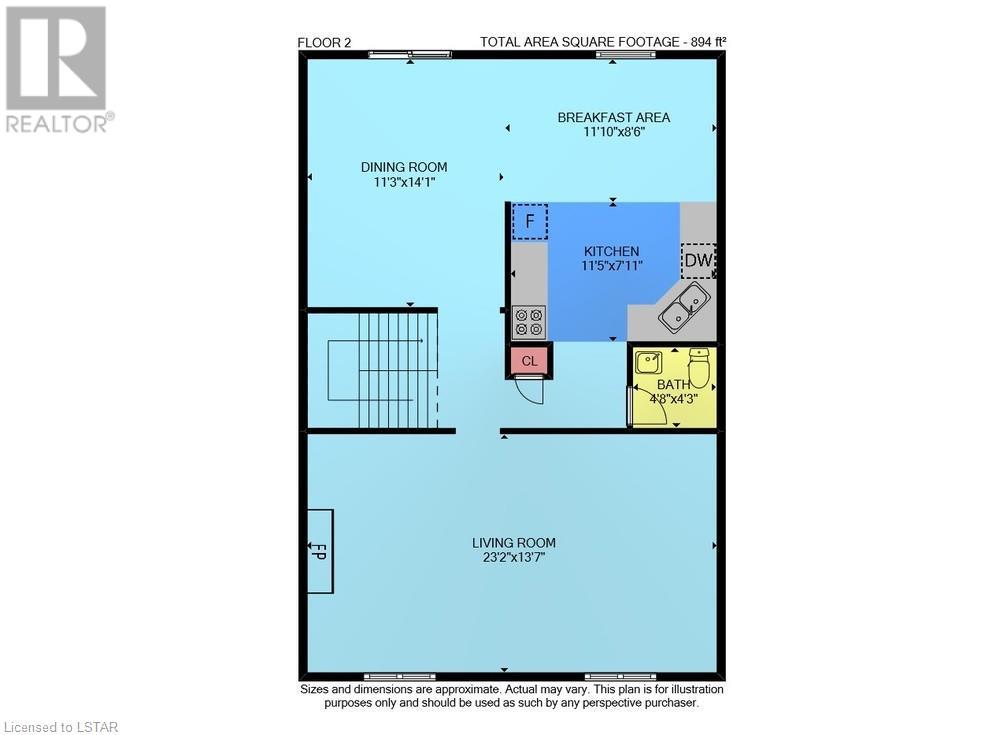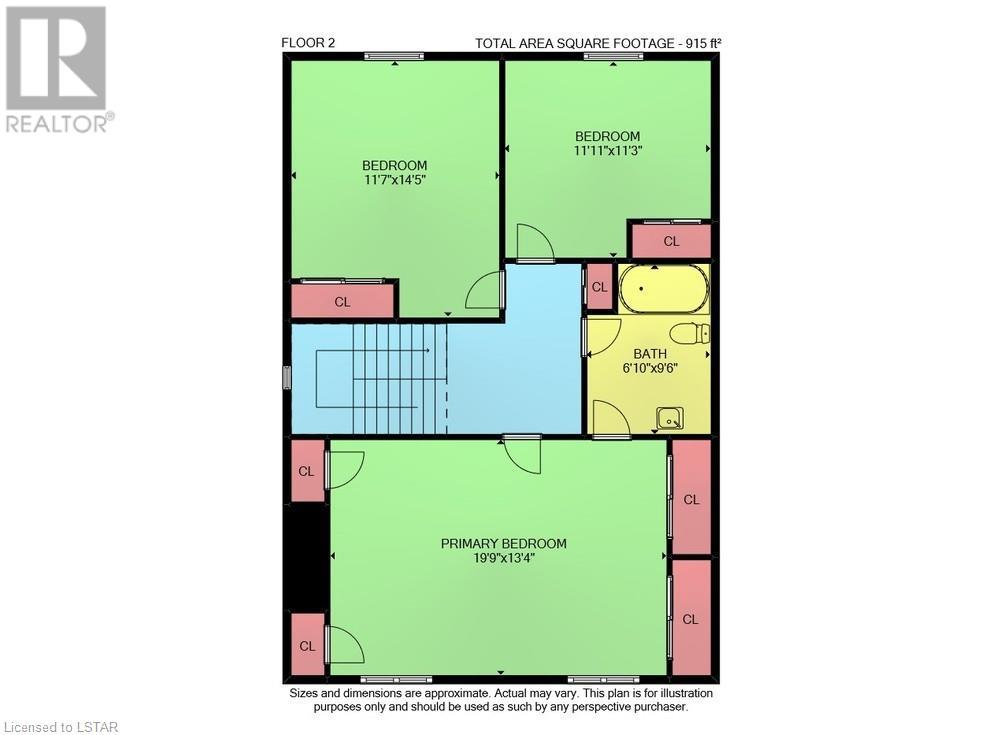22 Mcmaster Crescent Unit# 13 London, Ontario N6K 1N4
3 Bedroom
2 Bathroom
2394
2 Level
Central Air Conditioning
Landscaped
$525,000Maintenance, Landscaping, Property Management
$340 Monthly
Maintenance, Landscaping, Property Management
$340 MonthlyWelcome to this beautifully maintained, spacious condo in Westmount. Located in a quiet and desireable neighbourhood, this home offers 3 bedrooms, plenty of storage and space as well as maintained landscape. (id:38604)
Property Details
| MLS® Number | 40562463 |
| Property Type | Single Family |
| AmenitiesNearBy | Hospital, Park, Place Of Worship, Playground, Public Transit, Schools, Shopping |
| CommunicationType | High Speed Internet |
| CommunityFeatures | Community Centre, School Bus |
| EquipmentType | Water Heater |
| Features | Balcony, Automatic Garage Door Opener |
| ParkingSpaceTotal | 3 |
| RentalEquipmentType | Water Heater |
Building
| BathroomTotal | 2 |
| BedroomsAboveGround | 3 |
| BedroomsTotal | 3 |
| Appliances | Dishwasher, Dryer, Refrigerator, Stove, Washer, Microwave Built-in, Window Coverings, Garage Door Opener |
| ArchitecturalStyle | 2 Level |
| BasementType | None |
| ConstructedDate | 1973 |
| ConstructionMaterial | Wood Frame |
| ConstructionStyleAttachment | Attached |
| CoolingType | Central Air Conditioning |
| ExteriorFinish | Brick, Vinyl Siding, Wood |
| FireProtection | Smoke Detectors |
| Fixture | Ceiling Fans |
| HalfBathTotal | 1 |
| HeatingFuel | Natural Gas |
| StoriesTotal | 2 |
| SizeInterior | 2394 |
| Type | Row / Townhouse |
| UtilityWater | Municipal Water |
Parking
| Attached Garage |
Land
| AccessType | Road Access, Highway Access |
| Acreage | No |
| LandAmenities | Hospital, Park, Place Of Worship, Playground, Public Transit, Schools, Shopping |
| LandscapeFeatures | Landscaped |
| Sewer | Municipal Sewage System |
| ZoningDescription | R5-4 |
Rooms
| Level | Type | Length | Width | Dimensions |
|---|---|---|---|---|
| Second Level | 2pc Bathroom | 4'8'' x 4'3'' | ||
| Second Level | Living Room | 23'2'' x 13'7'' | ||
| Second Level | Dining Room | 11'3'' x 14'1'' | ||
| Second Level | Eat In Kitchen | 23'3'' x 8'6'' | ||
| Third Level | Bedroom | 11'11'' x 11'3'' | ||
| Third Level | Bedroom | 11'7'' x 14'5'' | ||
| Third Level | 4pc Bathroom | 6'10'' x 9'6'' | ||
| Third Level | Primary Bedroom | 19'9'' x 13'4'' | ||
| Main Level | Laundry Room | 11'5'' x 7'8'' | ||
| Main Level | Storage | 12'9'' x 8'10'' | ||
| Main Level | Foyer | 11'5'' x 13'6'' |
Utilities
| Cable | Available |
| Electricity | Available |
| Natural Gas | Available |
| Telephone | Available |
https://www.realtor.ca/real-estate/26672405/22-mcmaster-crescent-unit-13-london
Interested?
Contact us for more information


