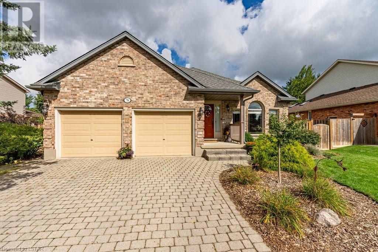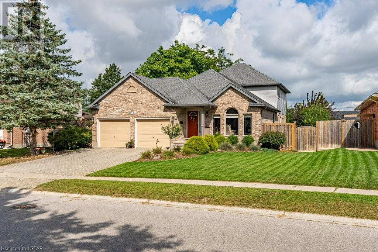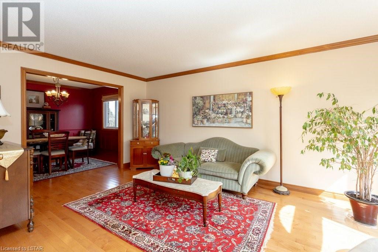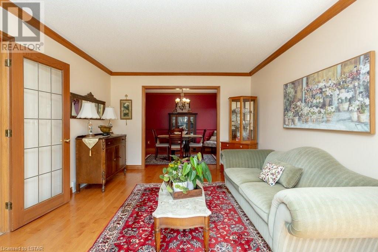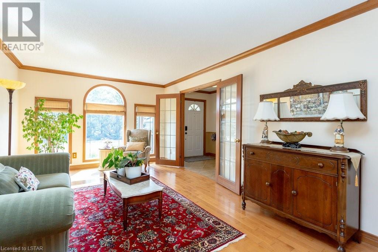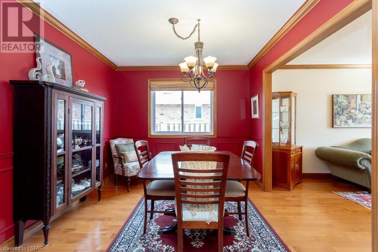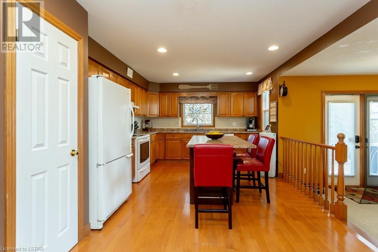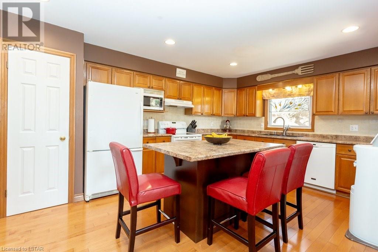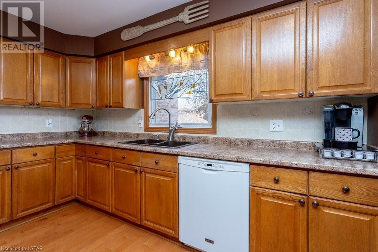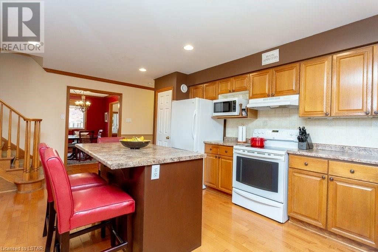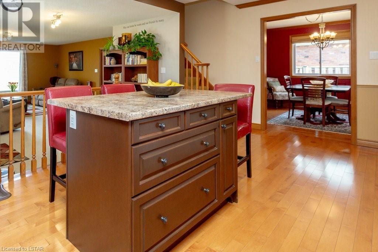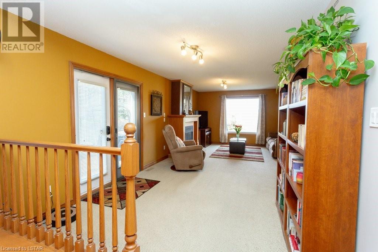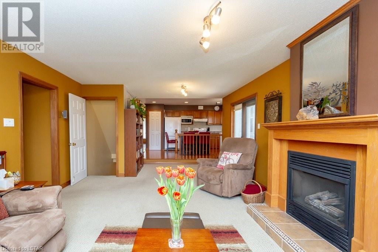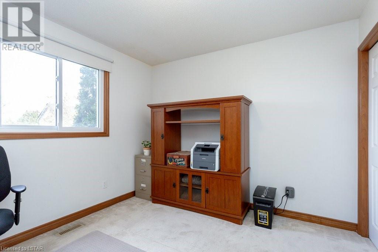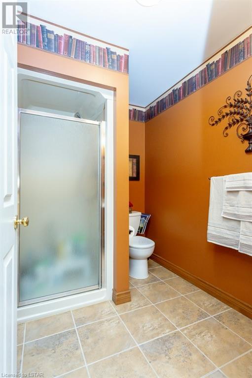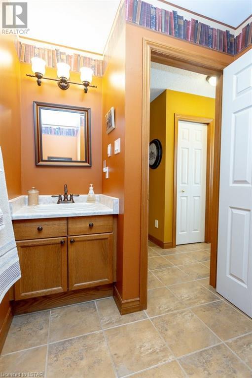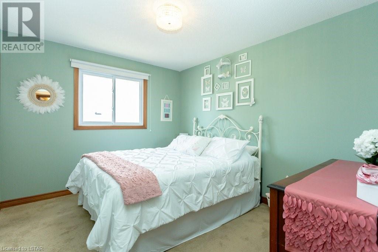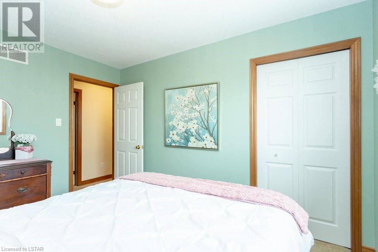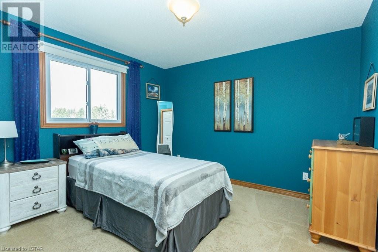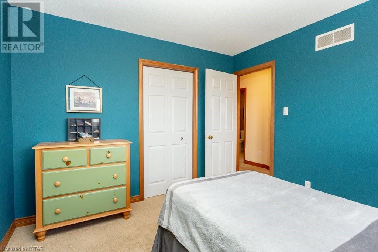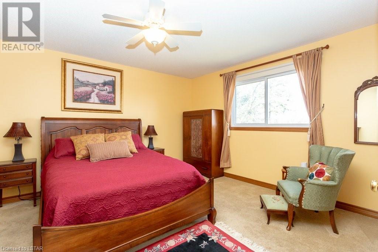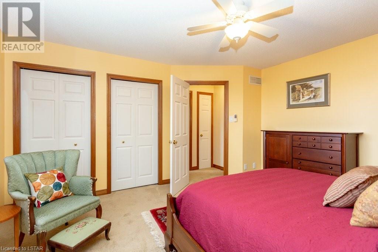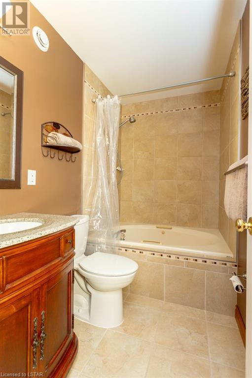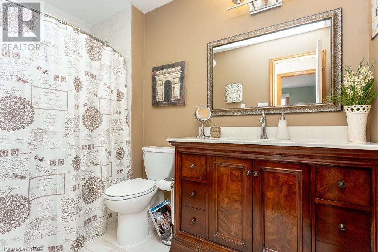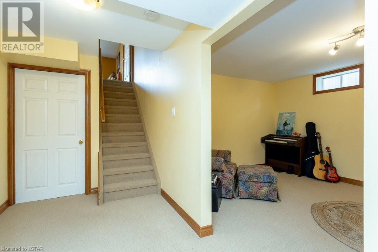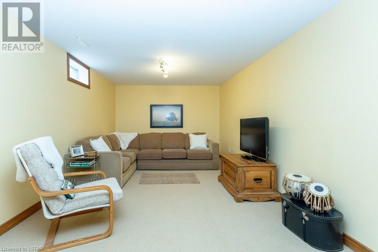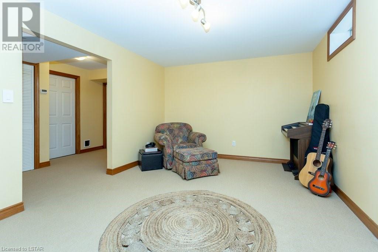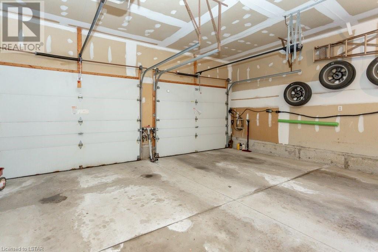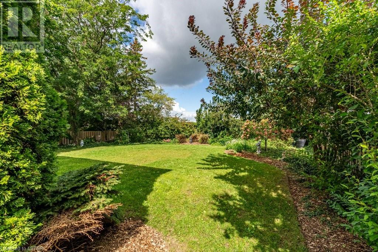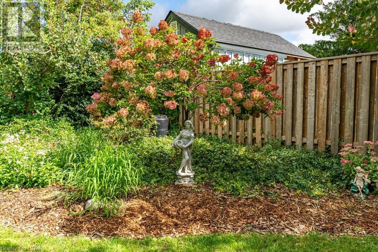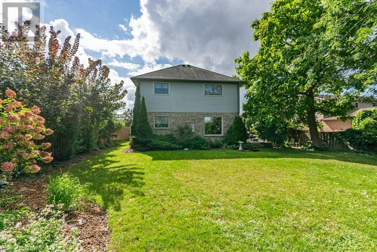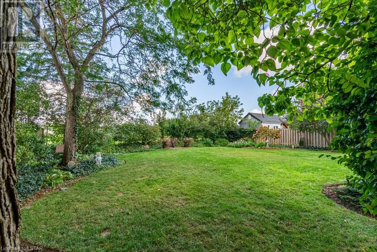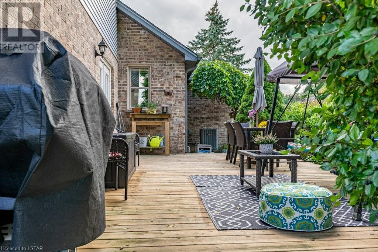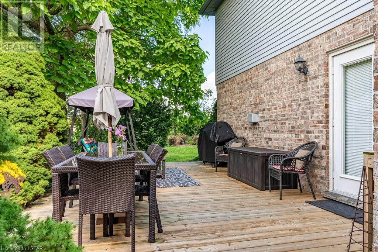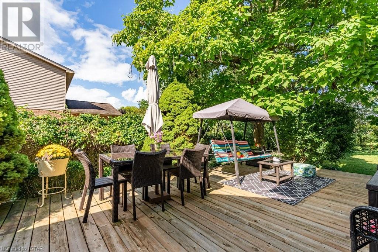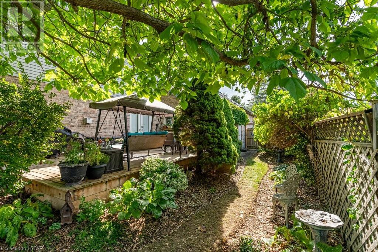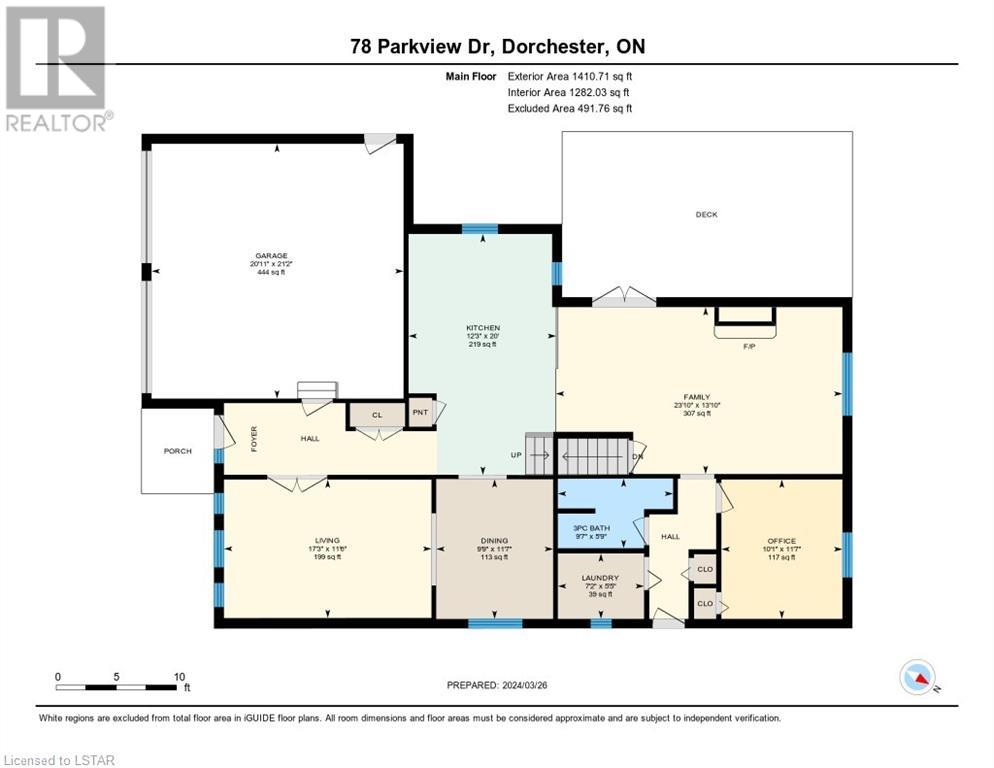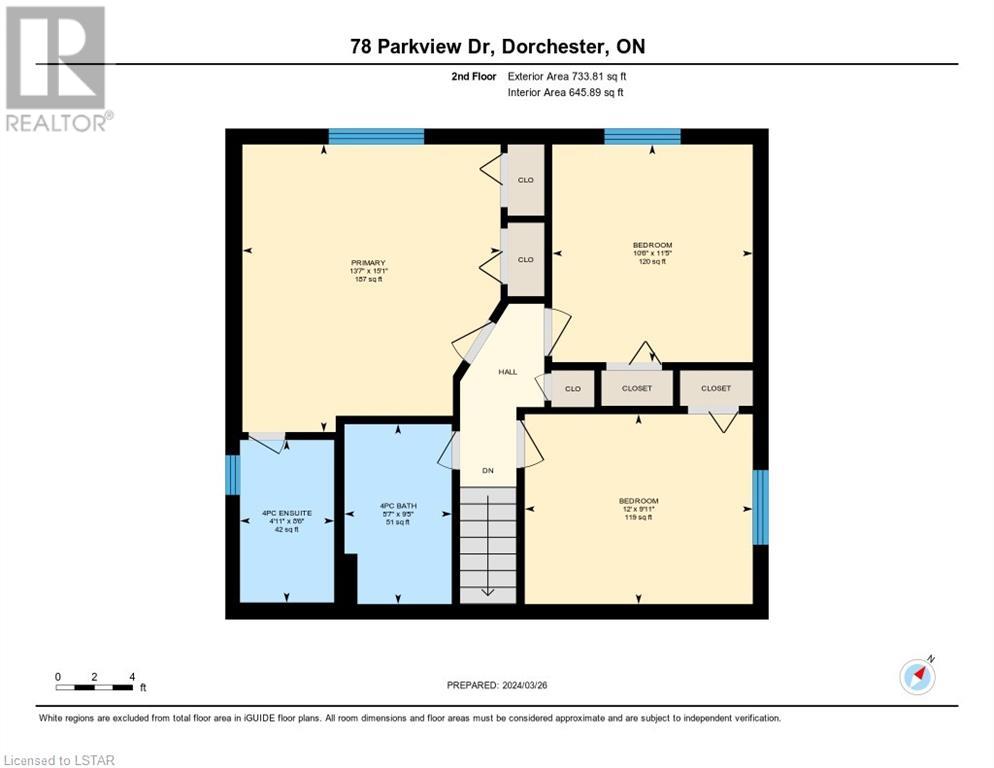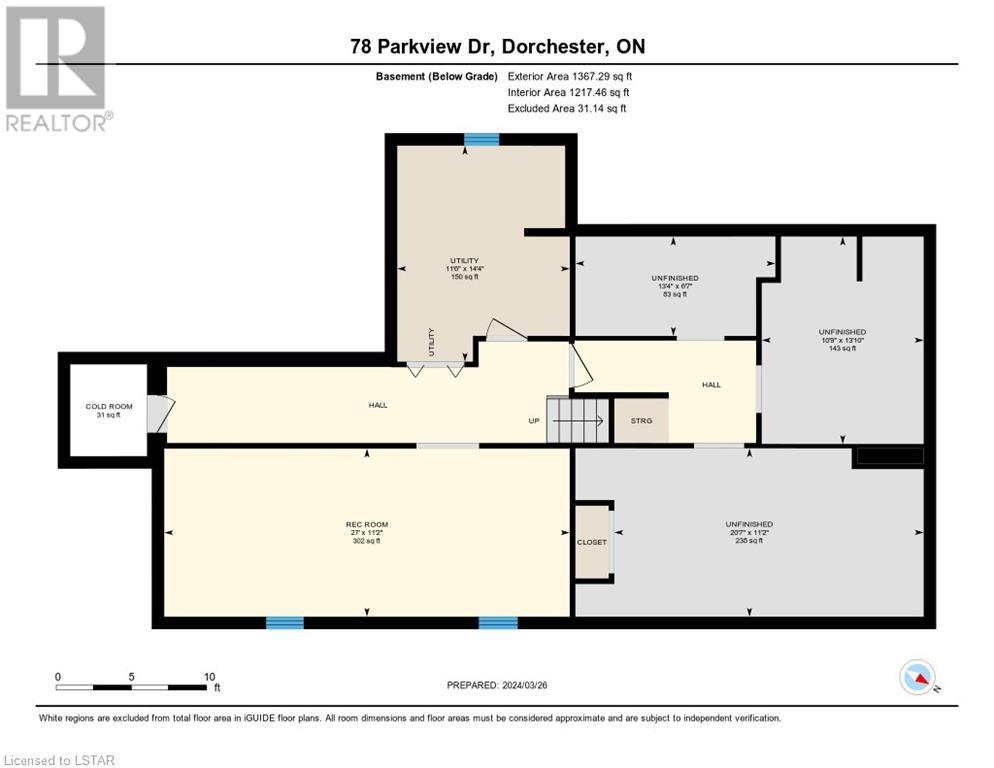4 Bedroom
3 Bathroom
3145.3900
Fireplace
Central Air Conditioning
Forced Air
$899,000
Welcome to this charming family home nestled in the heart of Dorchester, offering unparalleled convenience and comfort. Located mere steps from the picturesque mill pond hiking trail, as well as essential amenities such as groceries and the local arena, this property epitomizes superior location and convenience. Additionally, with the backyard backing onto the field at the high school, residents enjoy a sense of openness and tranquility. Boasting 4 bedrooms, 3 baths, and a 2-car garage, Open concept kitchen, with garden doors to patio, great for BBQing and enjoying the outdoor living space, the main level also includes a cozy family room, dining room, and a front living room, a bedroom/den & a 3 piece bath. The second level features 3 bedrooms, ensuite and another 4 piece bath, The lower level is where you will find a large Rec Room, and plenty of storage space, This home offers ample space and functionality for a growing family. Situated in a private and quiet area, this residence provides a peaceful retreat for relaxation and enjoyment. Don't miss the opportunity to make this exceptional property your own and experience the best of Dorchester living. (id:38604)
Property Details
|
MLS® Number
|
40561738 |
|
Property Type
|
Single Family |
|
AmenitiesNearBy
|
Golf Nearby, Park, Place Of Worship, Playground, Schools |
|
CommunicationType
|
High Speed Internet |
|
CommunityFeatures
|
Quiet Area, Community Centre, School Bus |
|
EquipmentType
|
Water Heater |
|
Features
|
Automatic Garage Door Opener |
|
ParkingSpaceTotal
|
4 |
|
RentalEquipmentType
|
Water Heater |
Building
|
BathroomTotal
|
3 |
|
BedroomsAboveGround
|
4 |
|
BedroomsTotal
|
4 |
|
Appliances
|
Central Vacuum - Roughed In, Dishwasher, Dryer, Freezer, Refrigerator, Stove, Water Softener, Washer, Hood Fan, Window Coverings, Garage Door Opener |
|
BasementDevelopment
|
Partially Finished |
|
BasementType
|
Full (partially Finished) |
|
ConstructedDate
|
1991 |
|
ConstructionStyleAttachment
|
Detached |
|
CoolingType
|
Central Air Conditioning |
|
ExteriorFinish
|
Brick, Concrete, Vinyl Siding |
|
FireProtection
|
Smoke Detectors |
|
FireplacePresent
|
Yes |
|
FireplaceTotal
|
1 |
|
Fixture
|
Ceiling Fans |
|
FoundationType
|
Block |
|
HeatingFuel
|
Natural Gas |
|
HeatingType
|
Forced Air |
|
SizeInterior
|
3145.3900 |
|
Type
|
House |
|
UtilityWater
|
Municipal Water |
Parking
Land
|
AccessType
|
Road Access, Highway Nearby |
|
Acreage
|
No |
|
FenceType
|
Fence |
|
LandAmenities
|
Golf Nearby, Park, Place Of Worship, Playground, Schools |
|
SizeFrontage
|
66 Ft |
|
SizeIrregular
|
0.22 |
|
SizeTotal
|
0.22 Ac|under 1/2 Acre |
|
SizeTotalText
|
0.22 Ac|under 1/2 Acre |
|
ZoningDescription
|
R1 |
Rooms
| Level |
Type |
Length |
Width |
Dimensions |
|
Second Level |
Primary Bedroom |
|
|
13'7'' x 15'1'' |
|
Second Level |
Bedroom |
|
|
12'0'' x 9'11'' |
|
Second Level |
Bedroom |
|
|
10'6'' x 11'5'' |
|
Second Level |
Full Bathroom |
|
|
4'11'' x 8'6'' |
|
Second Level |
4pc Bathroom |
|
|
5'7'' x 9'5'' |
|
Basement |
Utility Room |
|
|
14'4'' x 11'6'' |
|
Basement |
Recreation Room |
|
|
11'2'' x 27'0'' |
|
Basement |
Cold Room |
|
|
6'1'' x 5'1'' |
|
Main Level |
Bedroom |
|
|
11'7'' x 10'1'' |
|
Main Level |
Living Room |
|
|
11'6'' x 17'3'' |
|
Main Level |
Laundry Room |
|
|
5'5'' x 7'2'' |
|
Main Level |
Kitchen |
|
|
20'0'' x 12'3'' |
|
Main Level |
Family Room |
|
|
13'10'' x 23'10'' |
|
Main Level |
Dining Room |
|
|
11'7'' x 9'9'' |
|
Main Level |
3pc Bathroom |
|
|
5'9'' x 9'7'' |
Utilities
|
Electricity
|
Available |
|
Natural Gas
|
Available |
|
Telephone
|
Available |
https://www.realtor.ca/real-estate/26675765/78-parkview-drive-dorchester


