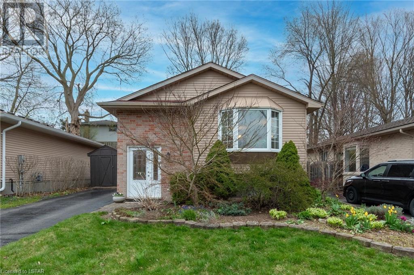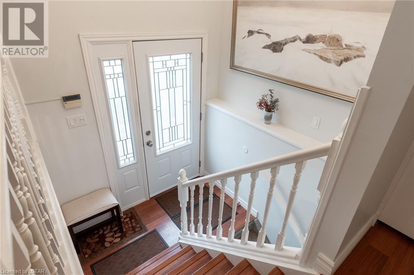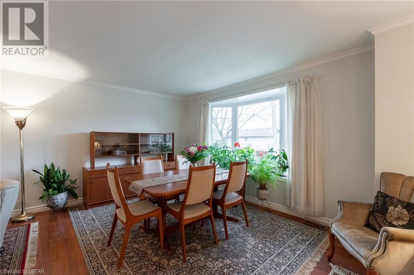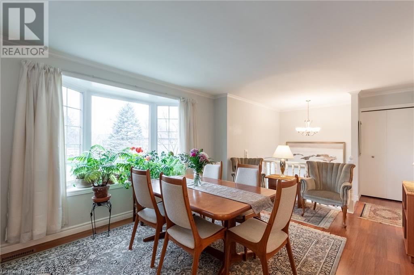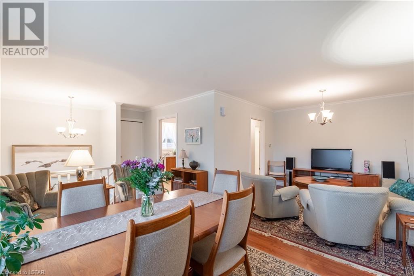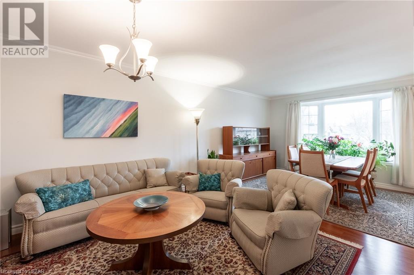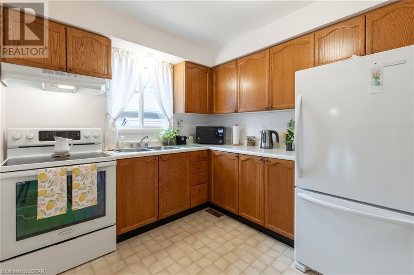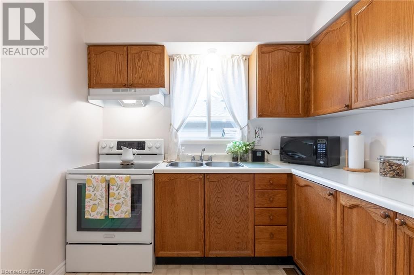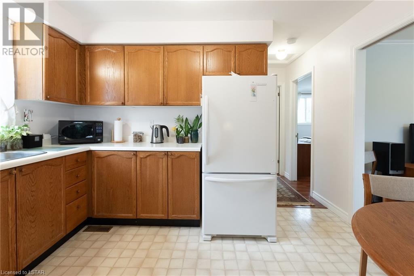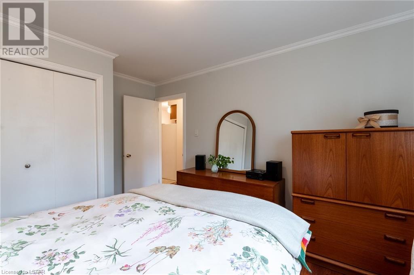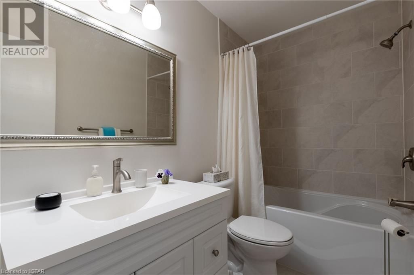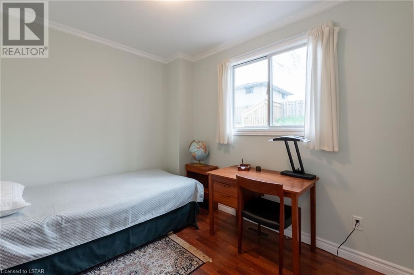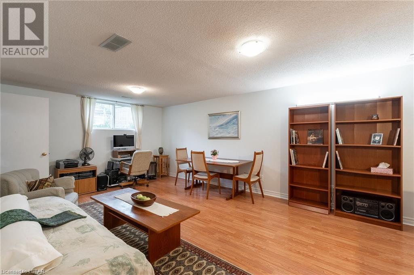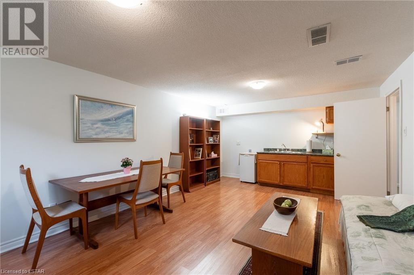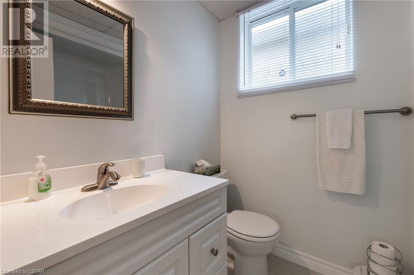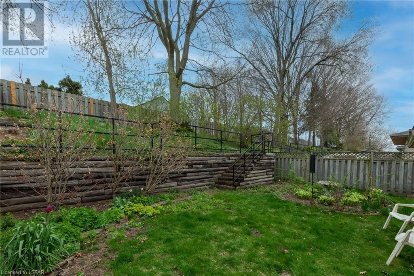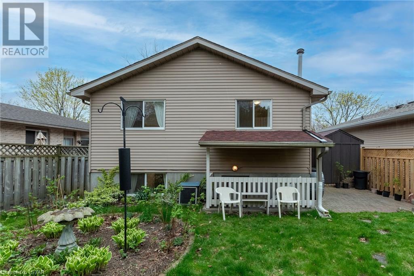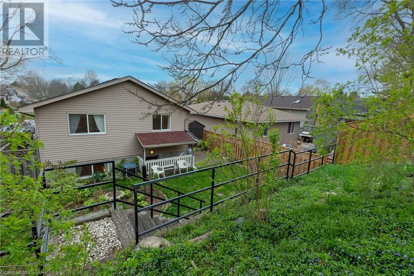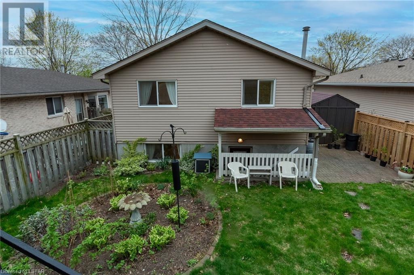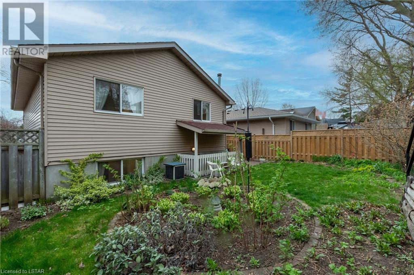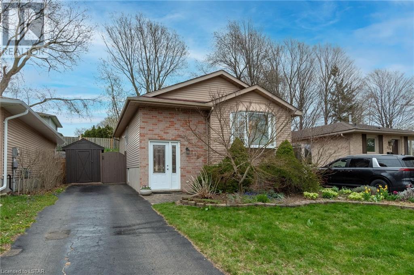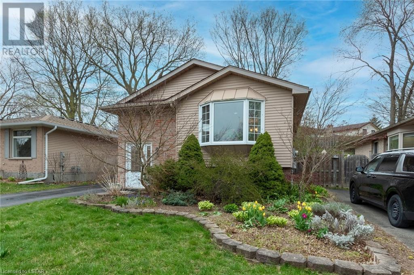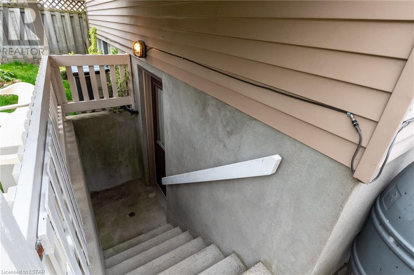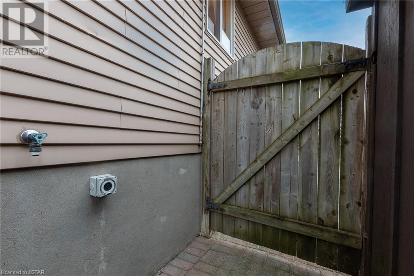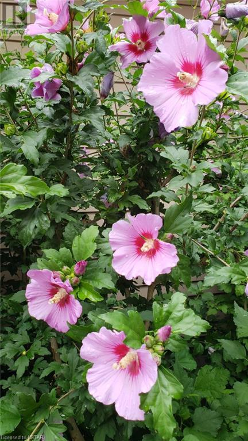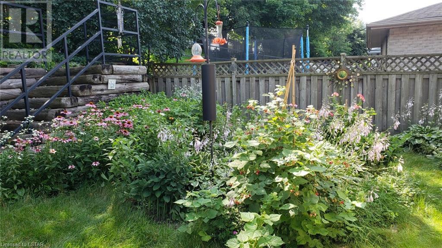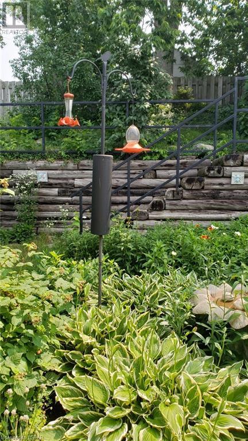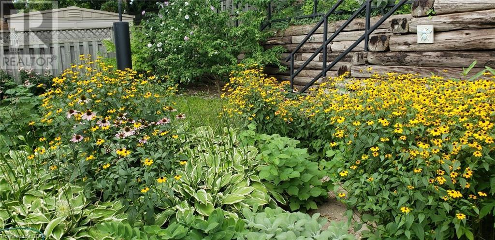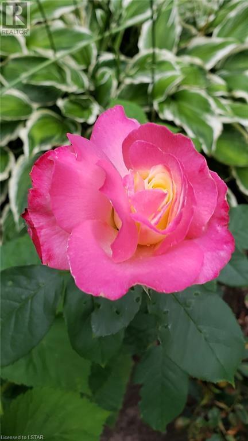212 Pochard Lane London, Ontario N5W 5Z3
$649,000
Welcome to 212 Pochard Lane, a charming property with ample versatility, serving as an excellent option for multi-generational living, first time home buyers, or investors. This inviting home features 3 bedrooms, with 2 bedrooms on the upper floor, a convenient 4-piece bathroom, kitchen, an open concept living room, and dining area filled with natural light and expansive windows. The lower level offers a separate entrance leading to a self-contained suite complete with a bedroom, washroom, and an eat-in kitchen/living room. Set up with its own EV charging station, this property offers convenient transit options for easy commuting and close proximity to highway access. Recent upgrades include, EV charging outlet for electric vehicles, a new roof with Aged Redwood shingles, renovated bathrooms with modern fixtures, and updated flooring throughout most of the home. The property is equipped with a natural gas furnace and central air conditioning. Located in a clean well cared for neighbourhood, the fenced backyard is ideal for privacy and gardening. Enjoy an upper elevation adorned with lilac bushes, trees, beautiful ground cover, and various perennials. With numerous amenities, nearby attractions include East Park, River East Optimist Park, Pottersburg Park, and scenic trails. Within a short distance, find grocery stores, fitness centres and community pools. Don't miss the opportunity to own this versatile home in a well kept, family-oriented suburban community. (id:38604)
Property Details
| MLS® Number | 40577685 |
| Property Type | Single Family |
| AmenitiesNearBy | Golf Nearby, Hospital, Park, Place Of Worship, Playground, Public Transit, Schools, Shopping |
| CommunityFeatures | Community Centre, School Bus |
| EquipmentType | Water Heater |
| Features | Sump Pump |
| ParkingSpaceTotal | 3 |
| RentalEquipmentType | Water Heater |
Building
| BathroomTotal | 2 |
| BedroomsAboveGround | 2 |
| BedroomsBelowGround | 1 |
| BedroomsTotal | 3 |
| Appliances | Dryer, Refrigerator, Stove, Washer |
| BasementDevelopment | Finished |
| BasementType | Full (finished) |
| ConstructedDate | 1989 |
| ConstructionStyleAttachment | Detached |
| CoolingType | Central Air Conditioning |
| ExteriorFinish | Brick, Vinyl Siding |
| HeatingType | Forced Air |
| StoriesTotal | 2 |
| SizeInterior | 1466 |
| Type | House |
| UtilityWater | Municipal Water |
Land
| AccessType | Road Access, Highway Nearby |
| Acreage | No |
| LandAmenities | Golf Nearby, Hospital, Park, Place Of Worship, Playground, Public Transit, Schools, Shopping |
| Sewer | Municipal Sewage System |
| SizeDepth | 100 Ft |
| SizeFrontage | 39 Ft |
| SizeIrregular | 0.091 |
| SizeTotal | 0.091 Ac|under 1/2 Acre |
| SizeTotalText | 0.091 Ac|under 1/2 Acre |
| ZoningDescription | R1-4 |
Rooms
| Level | Type | Length | Width | Dimensions |
|---|---|---|---|---|
| Basement | Laundry Room | 9'5'' x 13'7'' | ||
| Basement | Bedroom | 13'5'' x 12'11'' | ||
| Basement | Kitchen | 13'5'' x 20'9'' | ||
| Basement | 4pc Bathroom | 6'1'' x 6'10'' | ||
| Main Level | Dining Room | 20'11'' x 11'10'' | ||
| Main Level | Full Bathroom | 8'5'' x 5'1'' | ||
| Main Level | Bedroom | 11'11'' x 8'7'' | ||
| Main Level | Primary Bedroom | 11'11'' x 13'1'' | ||
| Main Level | Kitchen | 11'11'' x 14'1'' | ||
| Main Level | Living Room | 11'0'' x 9'11'' |
https://www.realtor.ca/real-estate/26800016/212-pochard-lane-london
Interested?
Contact us for more information


