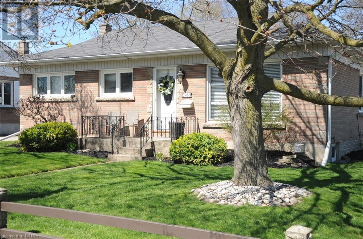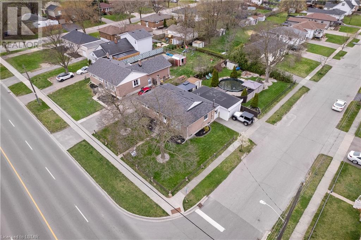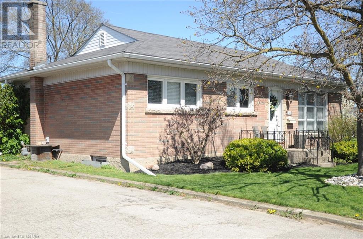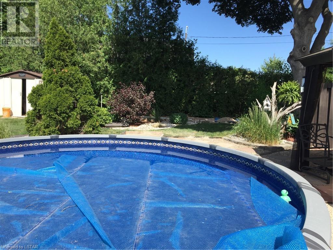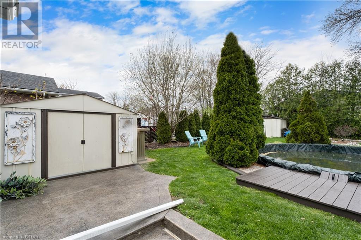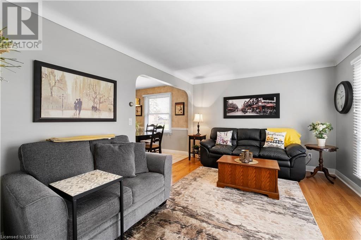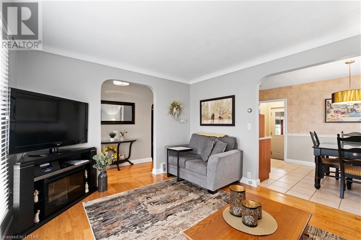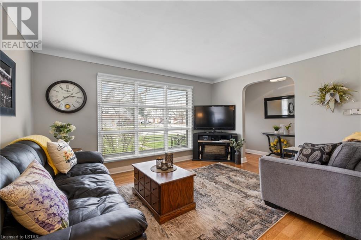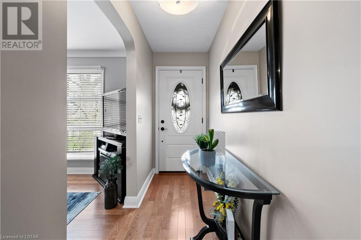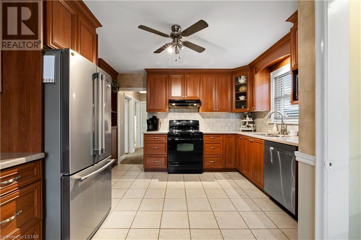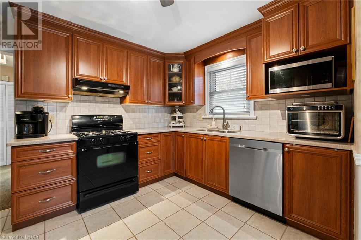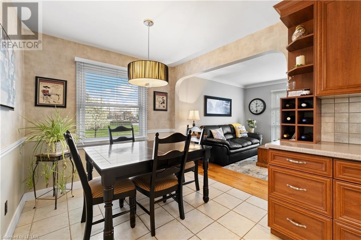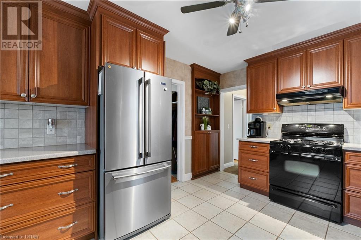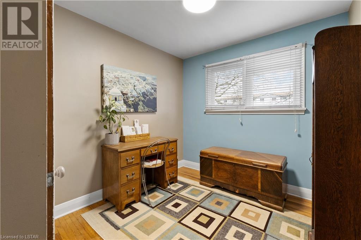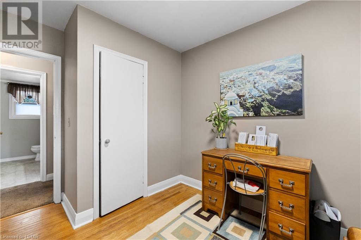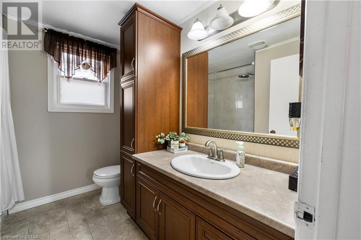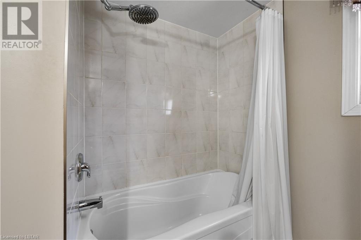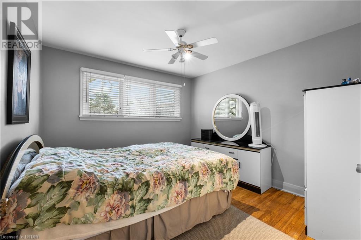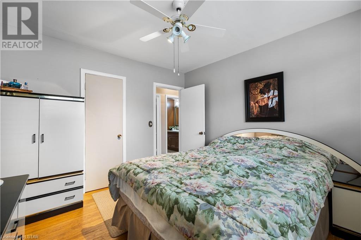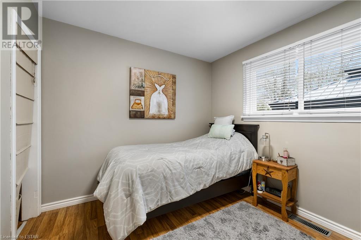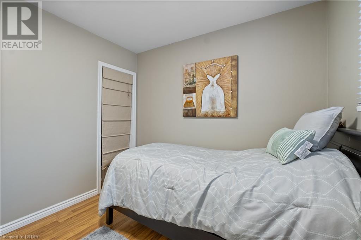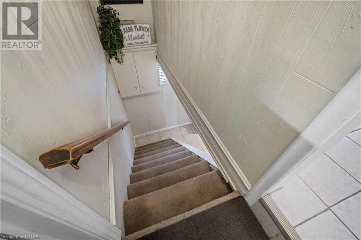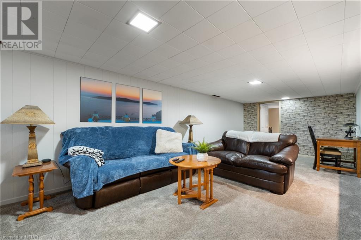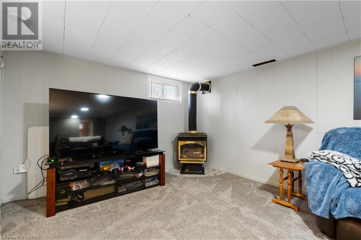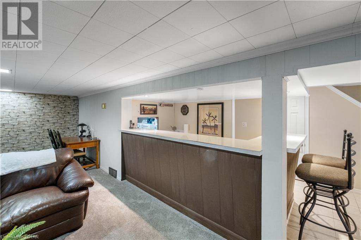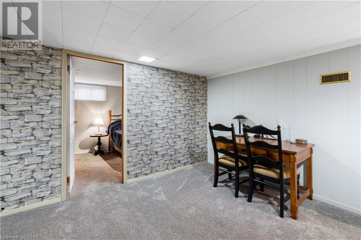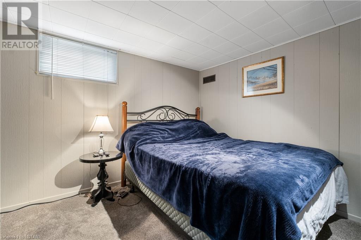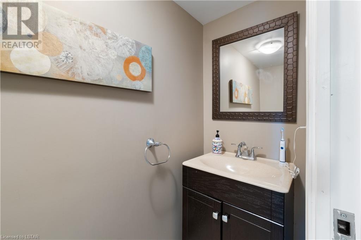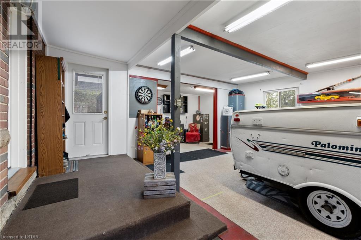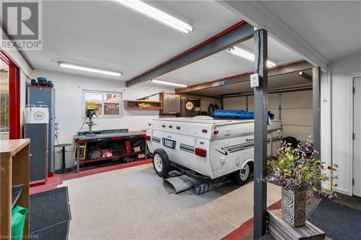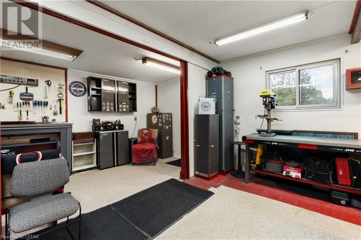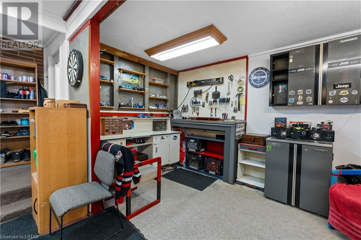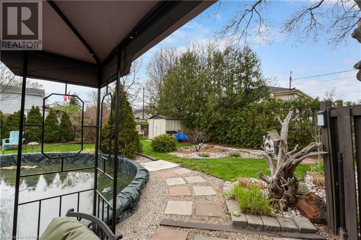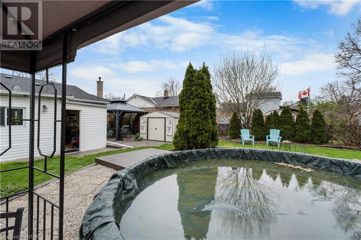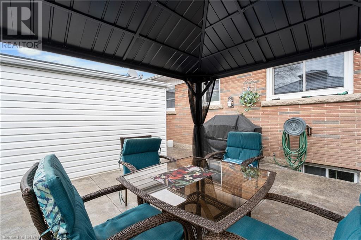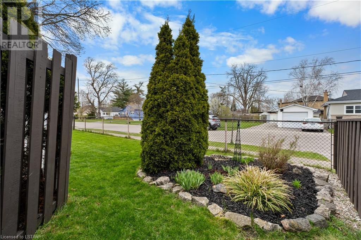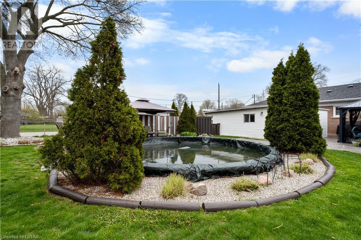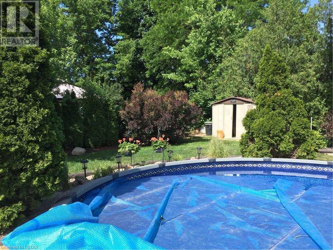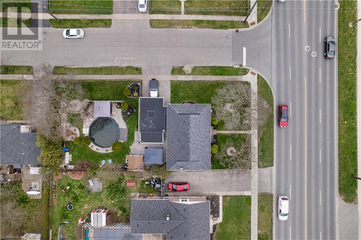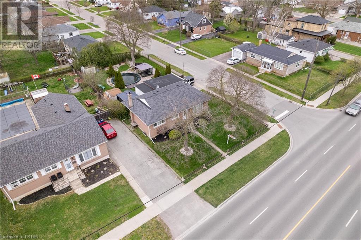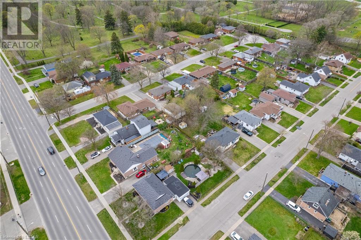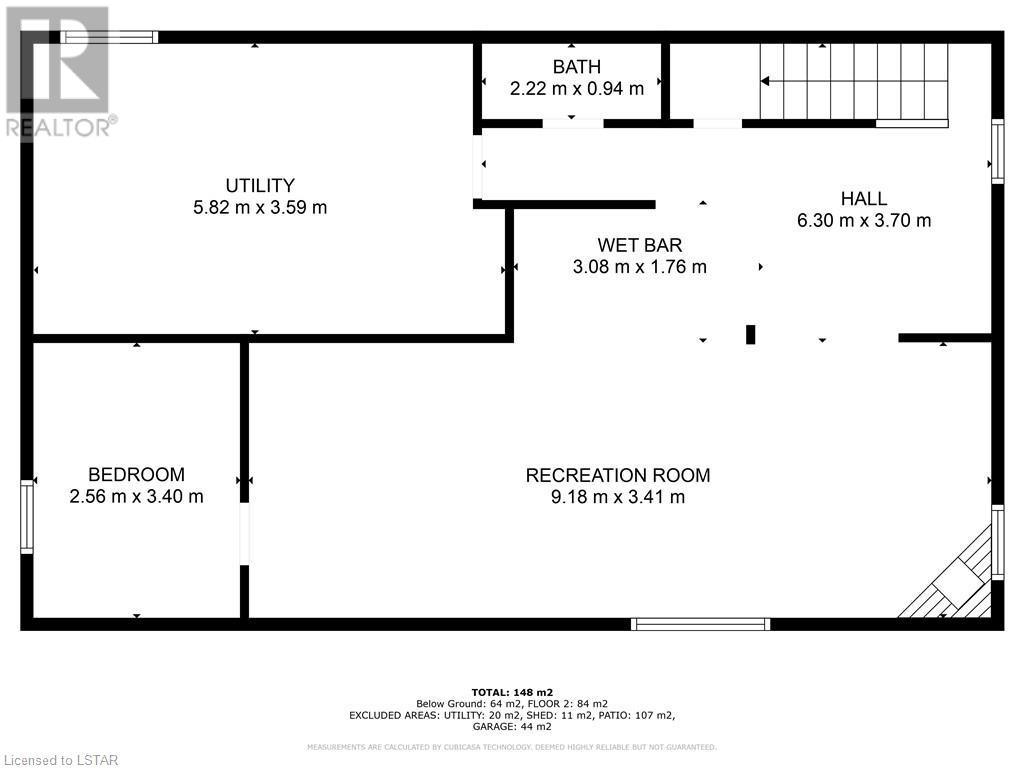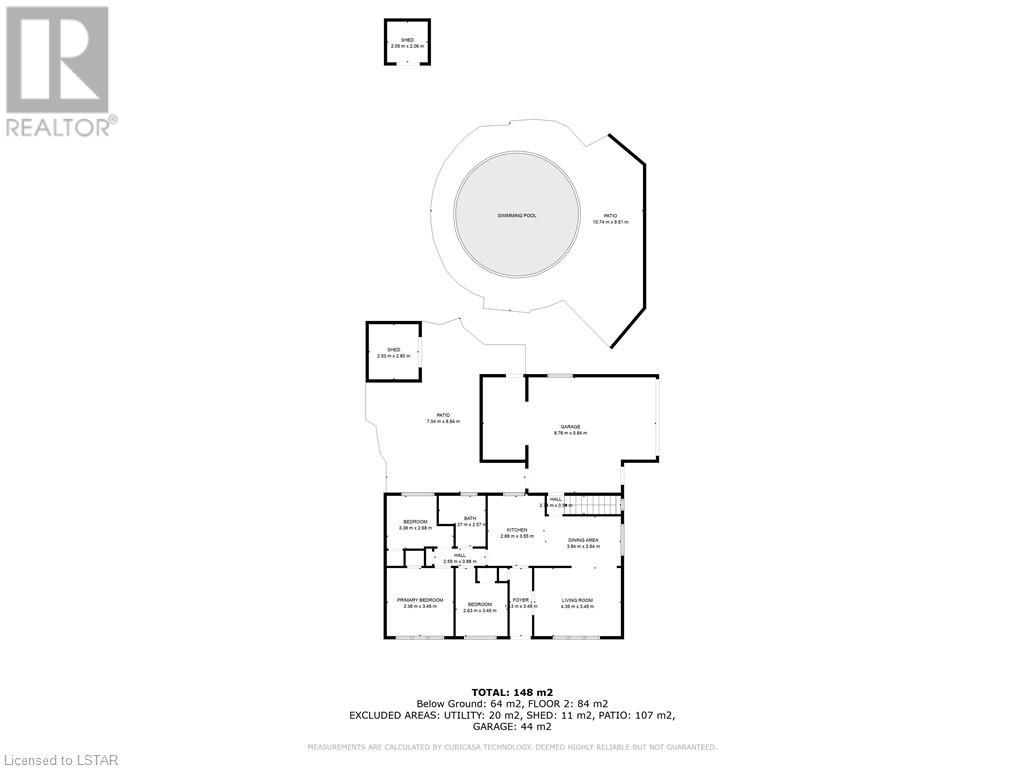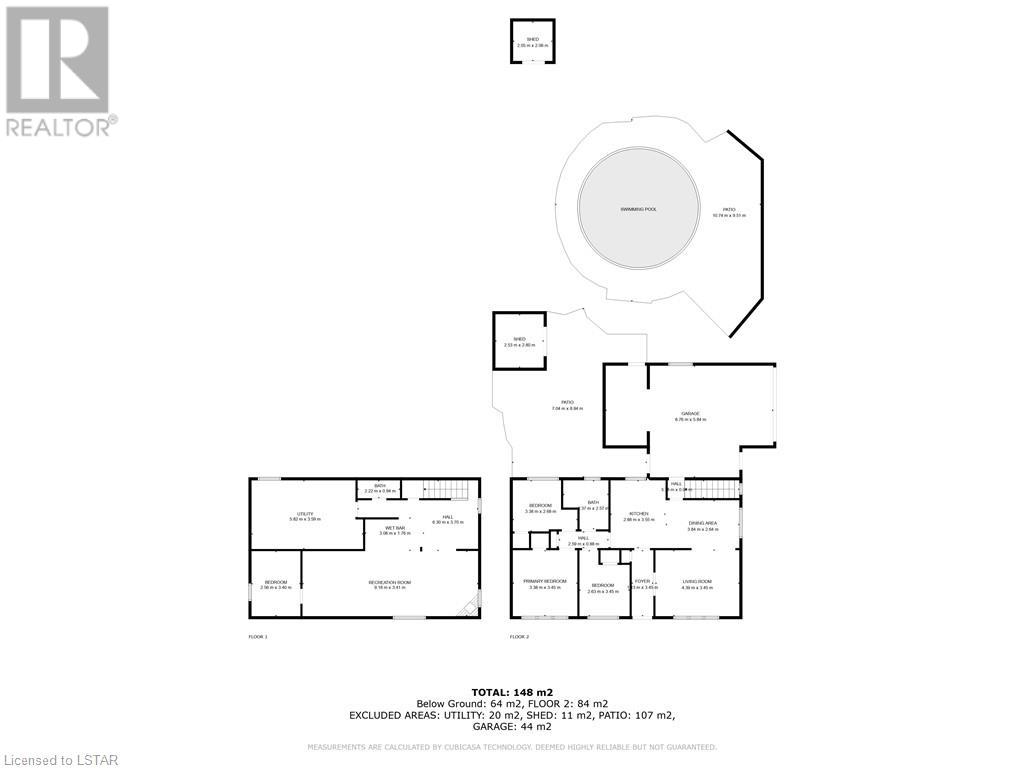458 West Street Brantford, Ontario N3R 3W3
$624,900
Top 5 Reasons to call this house your home. 1) This home has a backyard oasis that makes you feel as of you are not it the city. Boasting a pool, two gazebos, multiple patios/decks, and beautifully landscaped. A great place to relax or entertain friends. 2) This home has large kitchen/dining area with a gas stove, plenty of counter space, updated appliances and plenty of natural light. 3) The lower level family/recreation room is very large with a bar area for entertaining family and friends. There is plenty of room for storage and the washer and dryer are only a couple of years old. 4) The Garage/Work Shop is plenty big enough to not only store your car but to have a work shop shop, gym or winter entertainment area. 5) 458 West St. is located close to Shopping, Schools, Churches, Playgrounds, the 403 and public transit. Act Fast this will not last long. (id:38604)
Property Details
| MLS® Number | 40575811 |
| Property Type | Single Family |
| AmenitiesNearBy | Park, Place Of Worship, Playground, Public Transit, Schools, Shopping |
| CommunityFeatures | School Bus |
| Features | Paved Driveway |
| ParkingSpaceTotal | 3 |
Building
| BathroomTotal | 2 |
| BedroomsAboveGround | 3 |
| BedroomsBelowGround | 1 |
| BedroomsTotal | 4 |
| Appliances | Dishwasher, Dryer, Refrigerator, Washer, Gas Stove(s), Hood Fan, Window Coverings |
| ArchitecturalStyle | Bungalow |
| BasementDevelopment | Finished |
| BasementType | Full (finished) |
| ConstructionStyleAttachment | Detached |
| CoolingType | Central Air Conditioning |
| ExteriorFinish | Brick, Concrete, Vinyl Siding, Shingles |
| FireplacePresent | Yes |
| FireplaceTotal | 1 |
| Fixture | Ceiling Fans |
| FoundationType | Poured Concrete |
| HalfBathTotal | 1 |
| HeatingType | Forced Air |
| StoriesTotal | 1 |
| SizeInterior | 1725 |
| Type | House |
| UtilityWater | Municipal Water |
Parking
| Attached Garage |
Land
| AccessType | Highway Access, Highway Nearby |
| Acreage | No |
| LandAmenities | Park, Place Of Worship, Playground, Public Transit, Schools, Shopping |
| LandscapeFeatures | Landscaped |
| Sewer | Municipal Sewage System |
| SizeDepth | 140 Ft |
| SizeFrontage | 64 Ft |
| SizeTotalText | Under 1/2 Acre |
| ZoningDescription | R1b |
Rooms
| Level | Type | Length | Width | Dimensions |
|---|---|---|---|---|
| Basement | Utility Room | 18'3'' x 11'10'' | ||
| Basement | Bedroom | 8'3'' x 11'10'' | ||
| Basement | Family Room | 19'9'' x 29'4'' | ||
| Main Level | Living Room | 17'0'' x 11'0'' | ||
| Main Level | 2pc Bathroom | Measurements not available | ||
| Main Level | 4pc Bathroom | Measurements not available | ||
| Main Level | Bedroom | 11'6'' x 10'1'' | ||
| Main Level | Bedroom | 10'7'' x 9'1'' | ||
| Main Level | Bedroom | 11'5'' x 8'6'' | ||
| Main Level | Foyer | 3'6'' x 11'3'' | ||
| Main Level | Kitchen | 12'7'' x 11'11'' | ||
| Main Level | Dining Room | 8'1'' x 8'10'' |
https://www.realtor.ca/real-estate/26801454/458-west-street-brantford
Interested?
Contact us for more information


