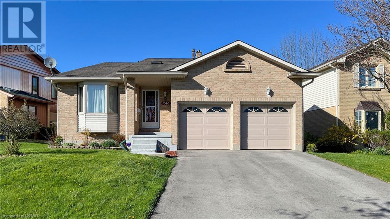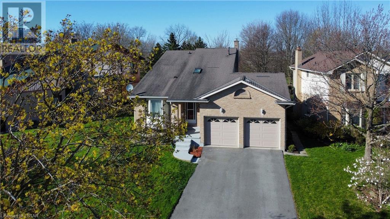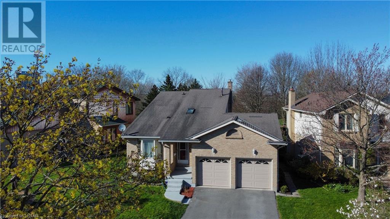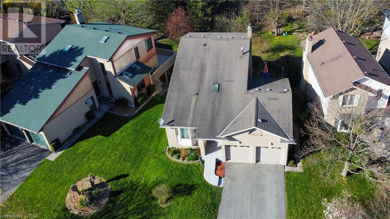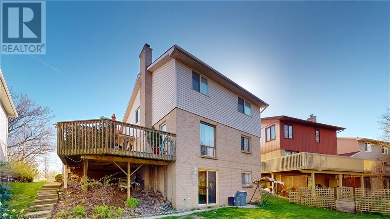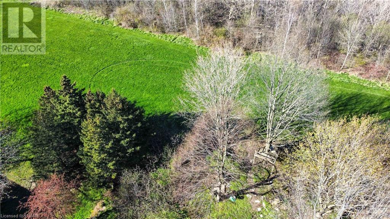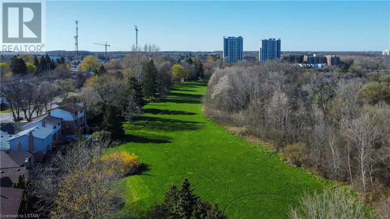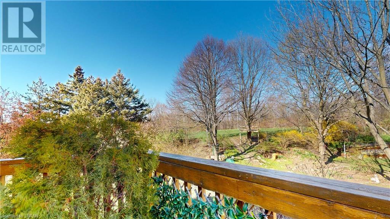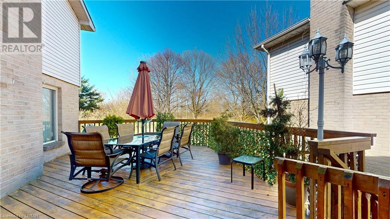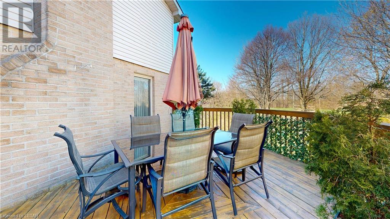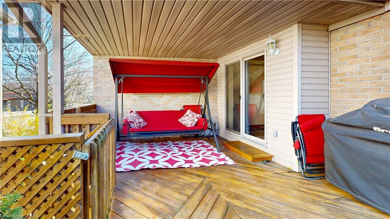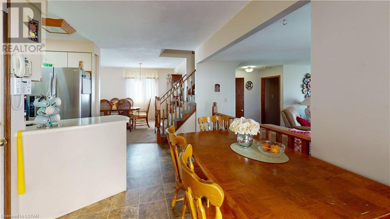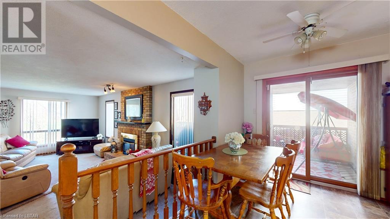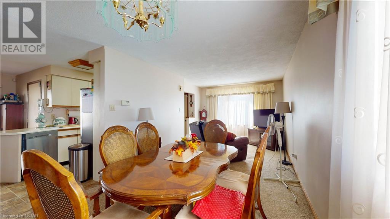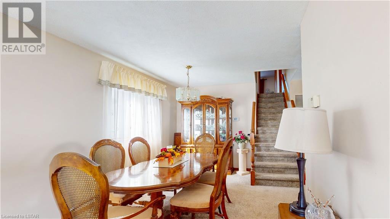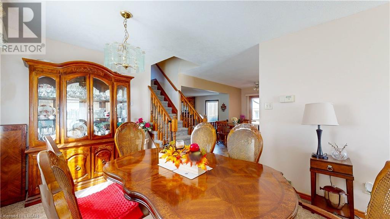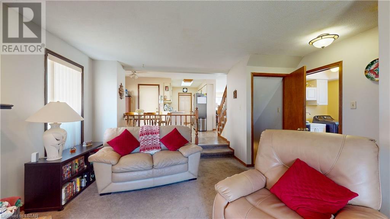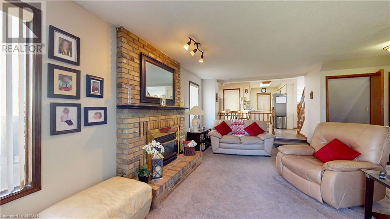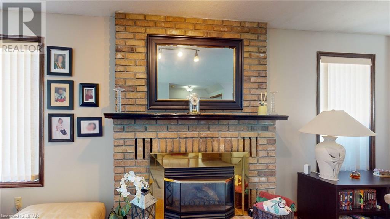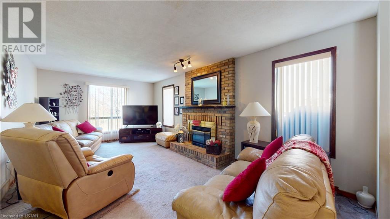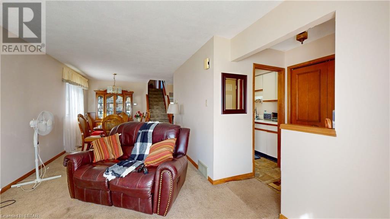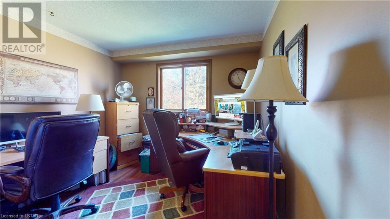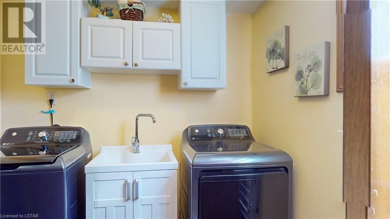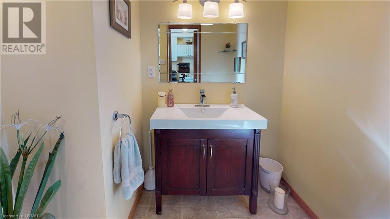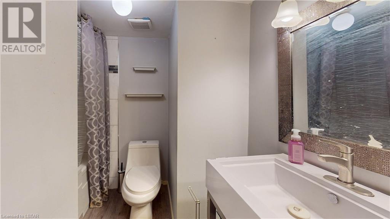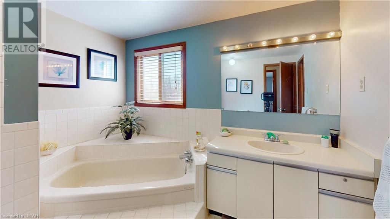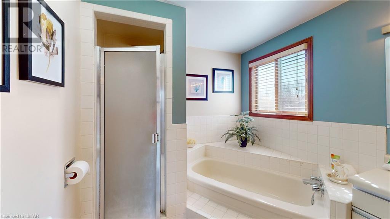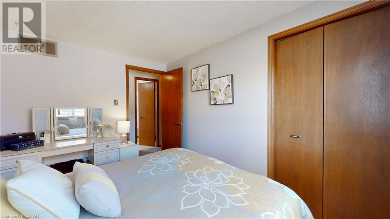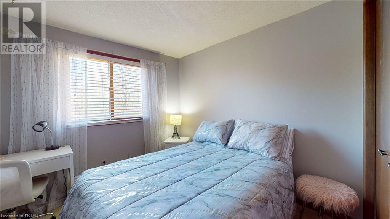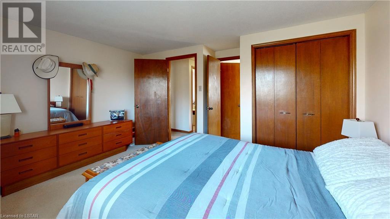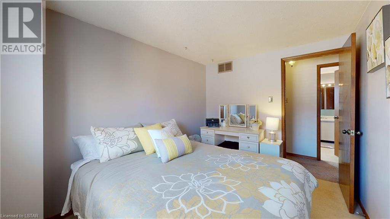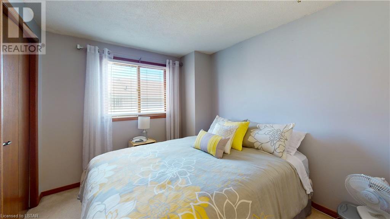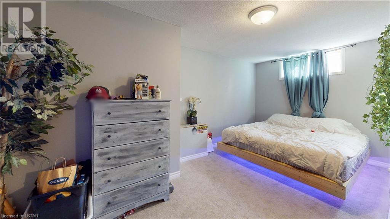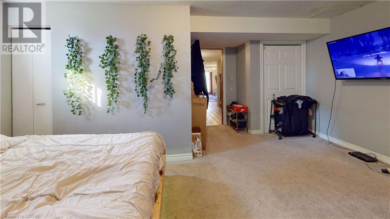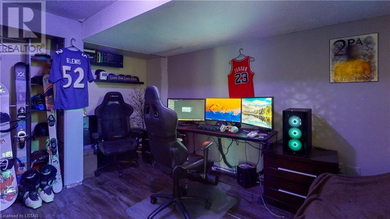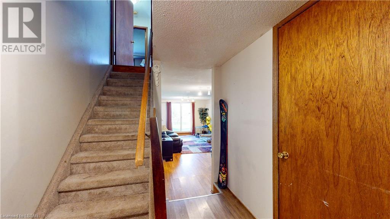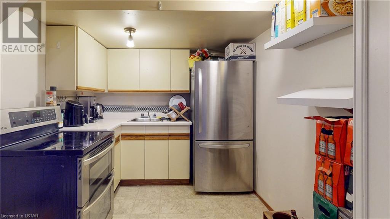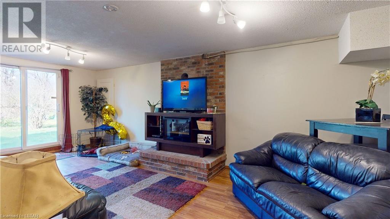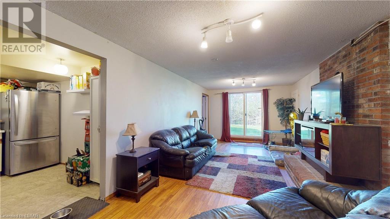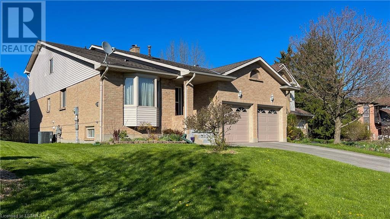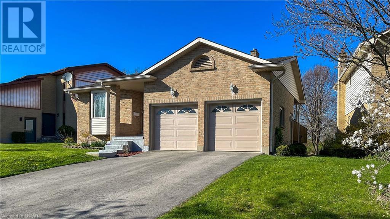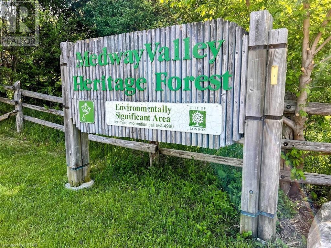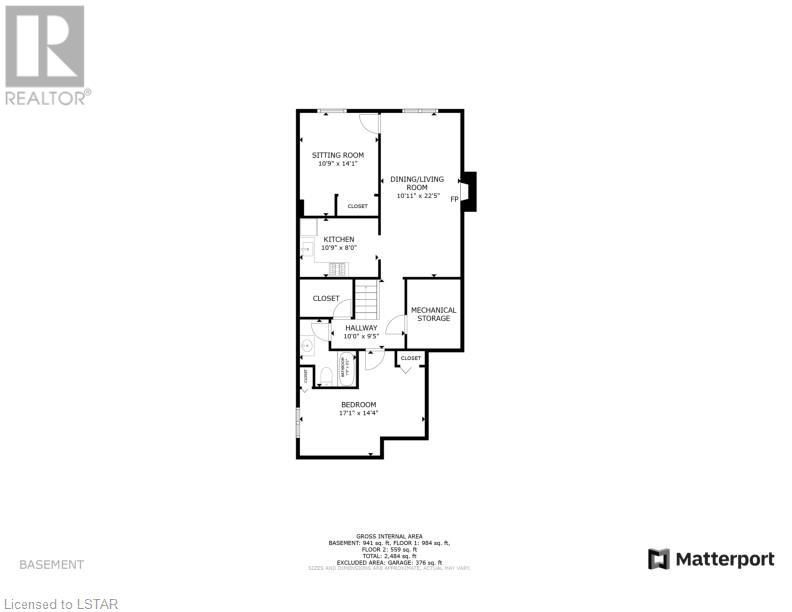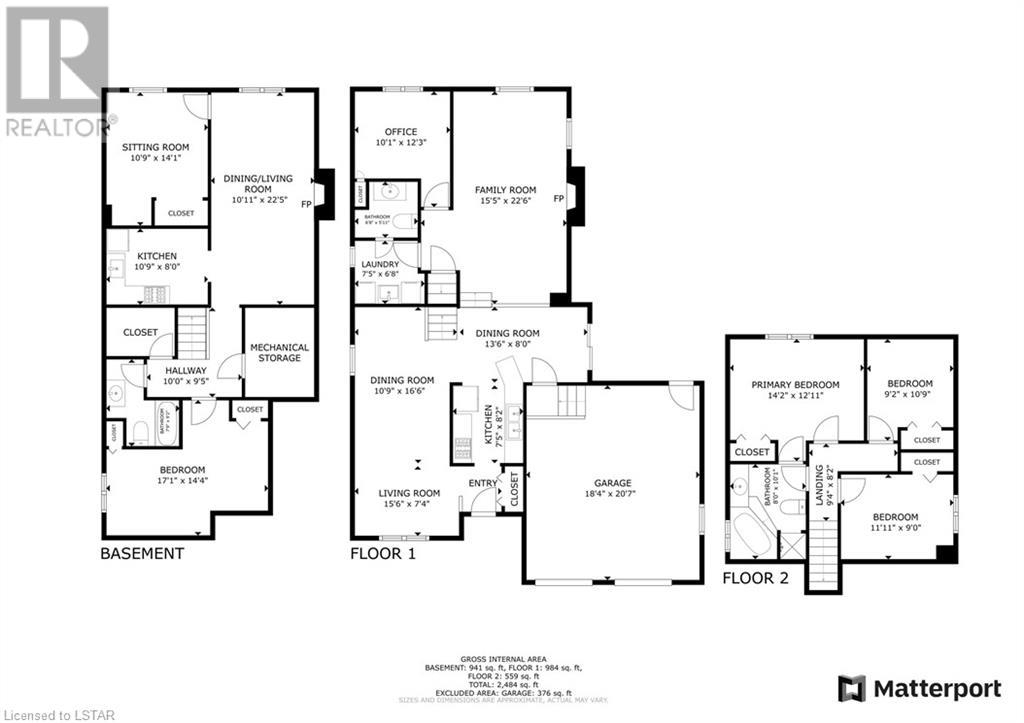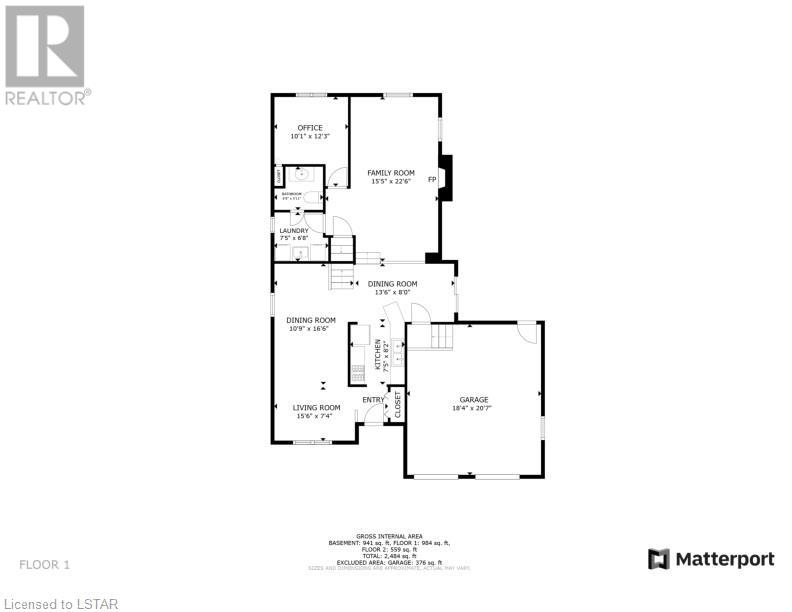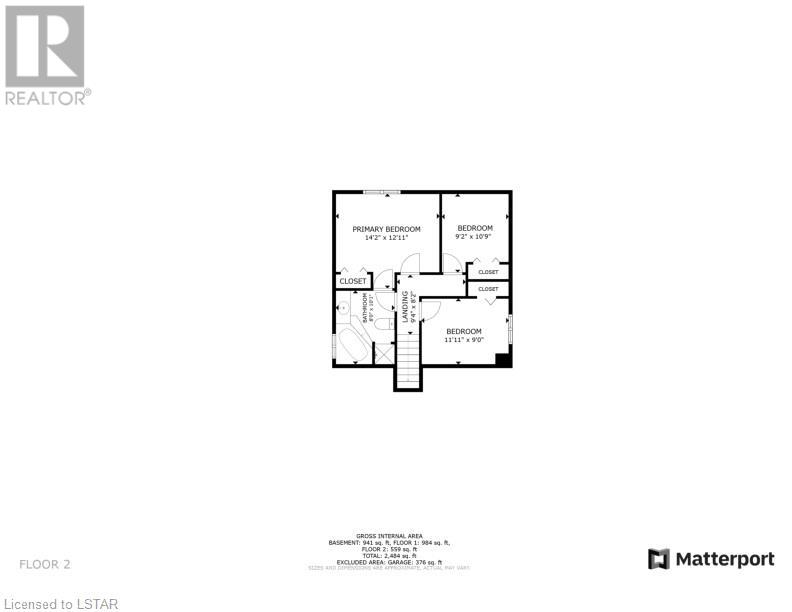1646 Attawandaron Road London, Ontario N6G 3M6
$734,900
This five bedroom house is much, much larger than it looks! Backing onto the Medway Valley Heritage Forest in North London means no one will be building behind you and you will always have the privacy except for a few deer and the birds!. It is ideal for a multi-generational family, with a full kitchen and two bedrooms in the basement and a full bathroom and a large family room with a walk out. The same owners have cared for the home meticulously since 1990, with many updates over the years. A fabulous upper deck overlooks the Medway Valley, a great spot for those quiet morning coffee, evening BBQs and refreshments. Easy access to Fanshawe Park Road W to Masonville Mall district and UWO. Why not book your showing now? Locations like this very seldom come on the market! (id:38604)
Property Details
| MLS® Number | 40573522 |
| Property Type | Single Family |
| AmenitiesNearBy | Hospital, Park, Place Of Worship, Playground, Schools, Shopping |
| CommunicationType | High Speed Internet |
| CommunityFeatures | Quiet Area, Community Centre |
| EquipmentType | Water Heater |
| Features | Cul-de-sac, Backs On Greenbelt, Conservation/green Belt, Paved Driveway, Automatic Garage Door Opener, In-law Suite |
| ParkingSpaceTotal | 4 |
| RentalEquipmentType | Water Heater |
| Structure | Porch |
Building
| BathroomTotal | 3 |
| BedroomsAboveGround | 3 |
| BedroomsBelowGround | 2 |
| BedroomsTotal | 5 |
| Appliances | Dishwasher, Freezer, Refrigerator, Stove, Washer, Hood Fan, Window Coverings, Garage Door Opener |
| ArchitecturalStyle | 2 Level |
| BasementDevelopment | Finished |
| BasementType | Full (finished) |
| ConstructedDate | 1982 |
| ConstructionMaterial | Wood Frame |
| ConstructionStyleAttachment | Detached |
| CoolingType | Central Air Conditioning |
| ExteriorFinish | Brick, Wood |
| FireProtection | Security System |
| FireplacePresent | Yes |
| FireplaceTotal | 1 |
| FoundationType | Poured Concrete |
| HalfBathTotal | 1 |
| HeatingFuel | Natural Gas |
| HeatingType | Forced Air |
| StoriesTotal | 2 |
| SizeInterior | 2484 |
| Type | House |
| UtilityWater | Municipal Water |
Parking
| Attached Garage |
Land
| AccessType | Road Access |
| Acreage | No |
| LandAmenities | Hospital, Park, Place Of Worship, Playground, Schools, Shopping |
| LandscapeFeatures | Landscaped |
| Sewer | Municipal Sewage System |
| SizeDepth | 110 Ft |
| SizeFrontage | 55 Ft |
| SizeTotalText | Under 1/2 Acre |
| ZoningDescription | R1-2 |
Rooms
| Level | Type | Length | Width | Dimensions |
|---|---|---|---|---|
| Second Level | 4pc Bathroom | Measurements not available | ||
| Second Level | Bedroom | 9'0'' x 9'0'' | ||
| Second Level | Bedroom | 11'7'' x 8'7'' | ||
| Second Level | Primary Bedroom | 13'11'' x 10'2'' | ||
| Lower Level | 4pc Bathroom | Measurements not available | ||
| Lower Level | Bedroom | 11'7'' x 10'7'' | ||
| Lower Level | Bedroom | 16'11'' x 9'7'' | ||
| Lower Level | Great Room | 22'4'' x 10'11'' | ||
| Lower Level | Kitchen | 10'5'' x 8'0'' | ||
| Main Level | 2pc Bathroom | Measurements not available | ||
| Main Level | Laundry Room | 6'8'' x 6'6'' | ||
| Main Level | Family Room | 22'3'' x 11'8'' | ||
| Main Level | Kitchen | 8'4'' x 7'6'' | ||
| Main Level | Living Room/dining Room | 24'0'' x 9'10'' |
Utilities
| Cable | Available |
| Electricity | Available |
| Natural Gas | Available |
| Telephone | Available |
https://www.realtor.ca/real-estate/26805593/1646-attawandaron-road-london
Interested?
Contact us for more information


