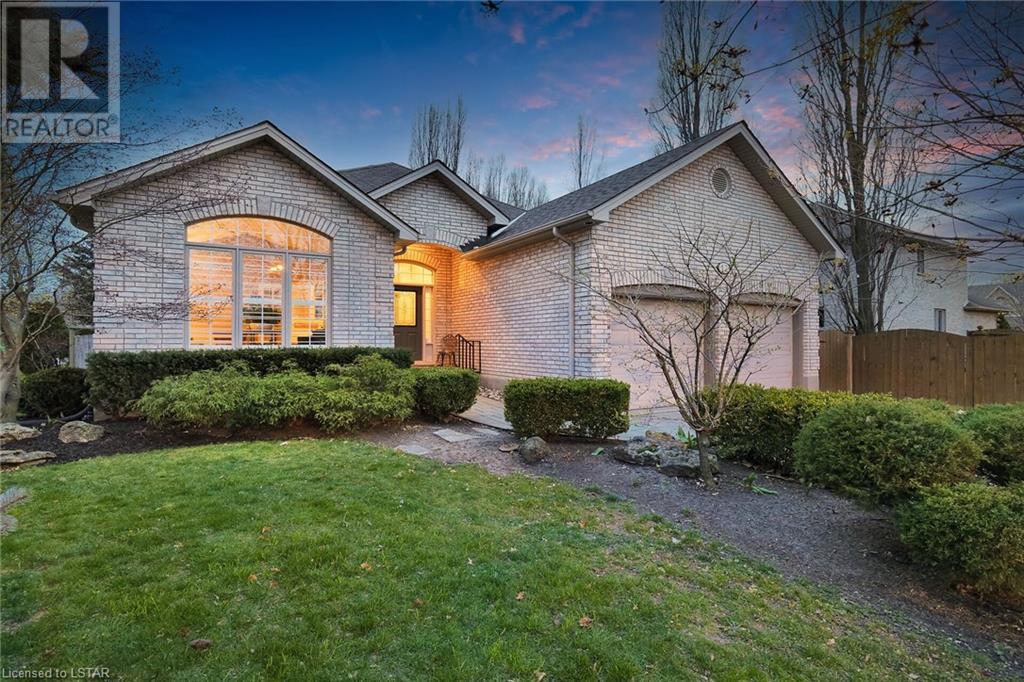12 Pinebrook Court London, Ontario N5X 4C6
$984,900
This impeccably maintained 2&2 bedroom ranch is located in the highly desirable neighbourhood of Masonville in London. This home is immaculate and has been well looked after. Truly move-in condition. The main level of this home has gleaming hardwood floors, California Shutters, crown moulding and sophisticated finishes. There is a formal living room just inside the front door, which is adjacent to roomy formal dining room. The rear of the home is a stunning open-concept design housing the kitchen, eating area and Great Room, making entertaining seamless. The Great Room is stunning and has a lofty coffered ceiling and floor-to-ceiling windows that overlook the well-manicured garden and patio. The kitchen is large with plenty of counter space, granite counters and generous storage that all opens to a lovely breakfast space for the whole family overlooking the yard. There are two four-piece bathrooms on the main level that have both seen new granite countertops, new fixtures and flooring. The main level bedrooms are large with the Primary enjoying a 4pc ensuite. The lower level has been professionally finished with laminate floors, quality carpet, large windows and a cozy gas fireplace in the family room. There are two additional bedrooms on this level, easy to convert one into an office. The lower level boasts a modern 3pc bathroom as well. There is no limit to the extra storage you will find on this level. This is a beautifully landscaped property, with a fully fenced and lush private yard. There is a generous flagstone patio and a custom-designed shed for outdoor storage. The garage can accommodate more than cars, with overhead shelving and storage cupboards. (id:38604)
Open House
This property has open houses!
2:00 pm
Ends at:4:00 pm
Property Details
| MLS® Number | 40576624 |
| Property Type | Single Family |
| AmenitiesNearBy | Park, Playground, Schools, Shopping |
| CommunityFeatures | Quiet Area, School Bus |
| EquipmentType | Water Heater |
| Features | Cul-de-sac |
| ParkingSpaceTotal | 6 |
| RentalEquipmentType | Water Heater |
| Structure | Porch |
Building
| BathroomTotal | 3 |
| BedroomsAboveGround | 2 |
| BedroomsBelowGround | 2 |
| BedroomsTotal | 4 |
| Appliances | Central Vacuum, Dishwasher, Oven - Built-in, Refrigerator, Stove, Microwave Built-in |
| BasementDevelopment | Finished |
| BasementType | Full (finished) |
| ConstructedDate | 1999 |
| ConstructionStyleAttachment | Detached |
| CoolingType | Central Air Conditioning |
| ExteriorFinish | Brick |
| FireplacePresent | Yes |
| FireplaceTotal | 2 |
| FoundationType | Poured Concrete |
| HeatingFuel | Natural Gas |
| HeatingType | Forced Air |
| StoriesTotal | 1 |
| SizeInterior | 4000 |
| Type | House |
| UtilityWater | Municipal Water |
Parking
| Attached Garage |
Land
| Acreage | No |
| LandAmenities | Park, Playground, Schools, Shopping |
| LandscapeFeatures | Landscaped |
| Sewer | Municipal Sewage System |
| SizeFrontage | 41 Ft |
| SizeTotalText | Under 1/2 Acre |
| ZoningDescription | R1-4 |
Rooms
| Level | Type | Length | Width | Dimensions |
|---|---|---|---|---|
| Lower Level | 3pc Bathroom | Measurements not available | ||
| Lower Level | Recreation Room | 19'6'' x 17'10'' | ||
| Lower Level | Bedroom | 12'5'' x 11'0'' | ||
| Lower Level | Bedroom | 15'3'' x 13'0'' | ||
| Lower Level | Family Room | 26'0'' x 15'10'' | ||
| Main Level | 4pc Bathroom | Measurements not available | ||
| Main Level | Bedroom | 11'9'' x 11'6'' | ||
| Main Level | Full Bathroom | Measurements not available | ||
| Main Level | Primary Bedroom | 17'0'' x 13'0'' | ||
| Main Level | Great Room | 19'11'' x 14'1'' | ||
| Main Level | Dinette | 9'8'' x 8'2'' | ||
| Main Level | Kitchen | 14'0'' x 12'0'' | ||
| Main Level | Dining Room | 12'6'' x 12'0'' | ||
| Main Level | Living Room | 12'0'' x 13'4'' |
https://www.realtor.ca/real-estate/26810562/12-pinebrook-court-london
Interested?
Contact us for more information





















































