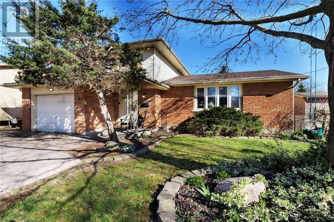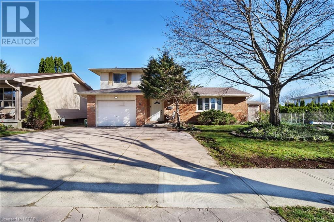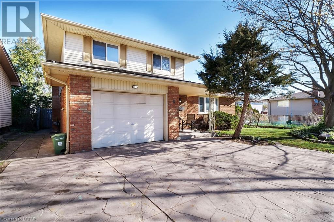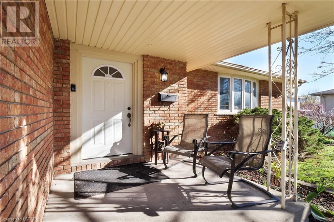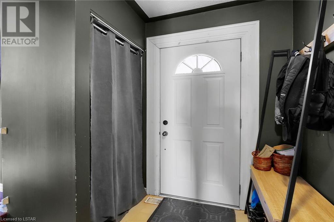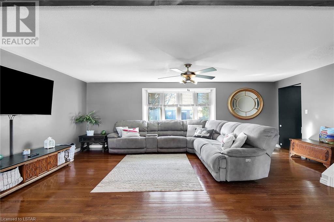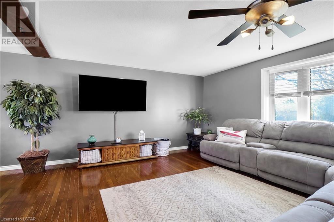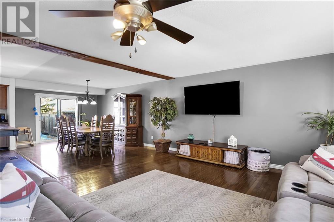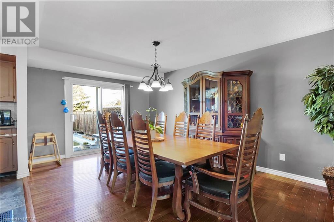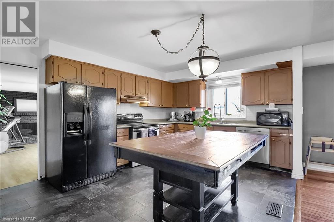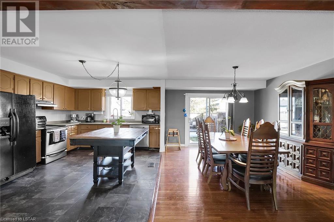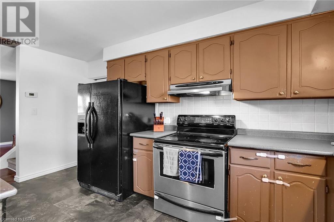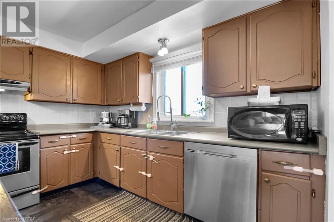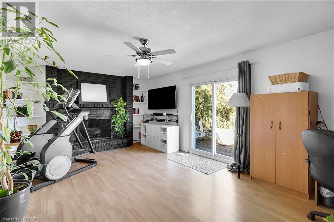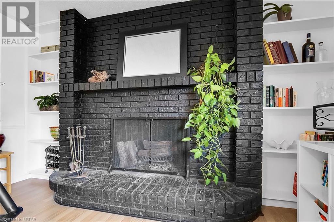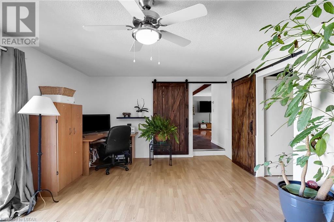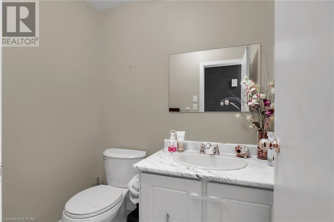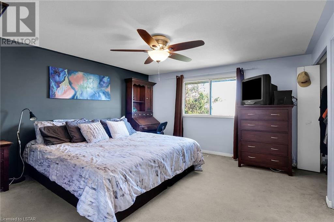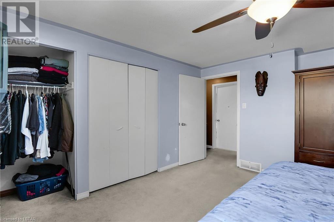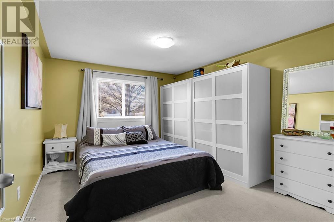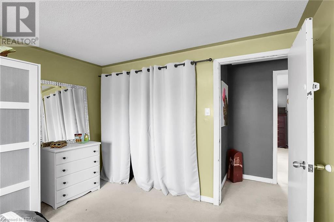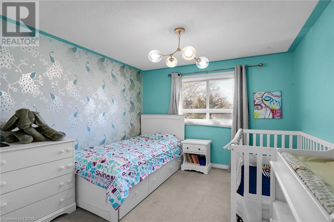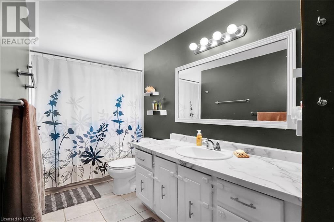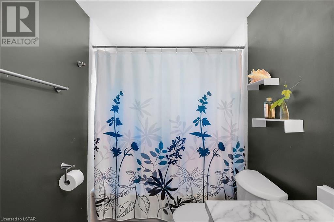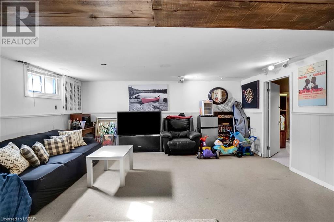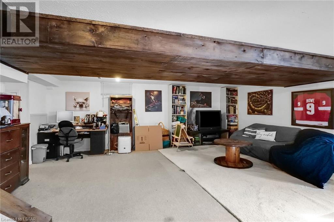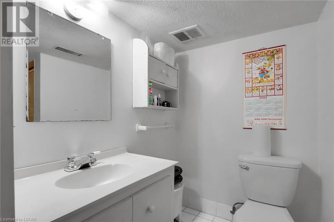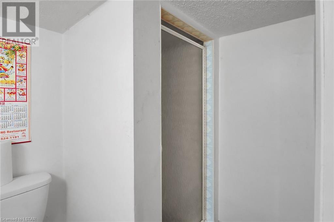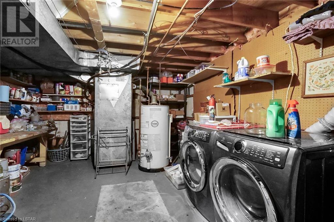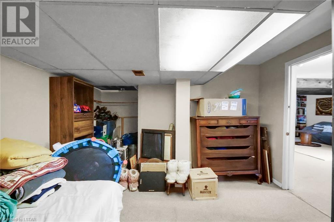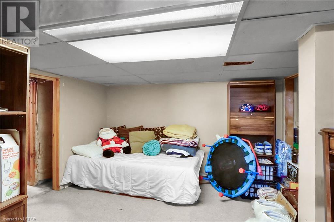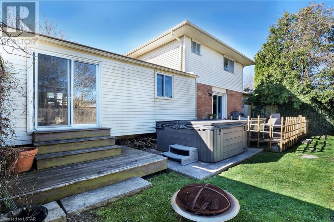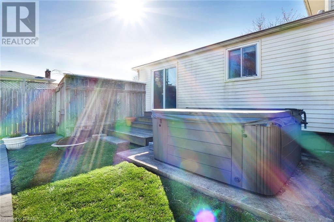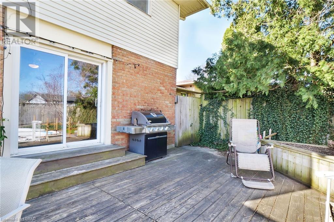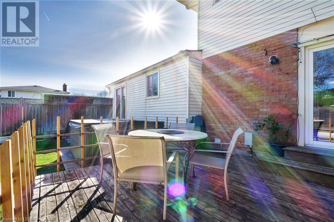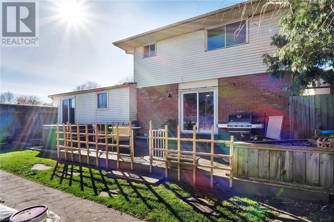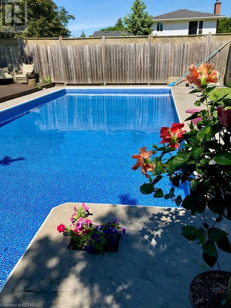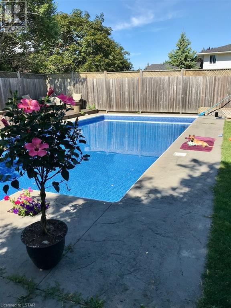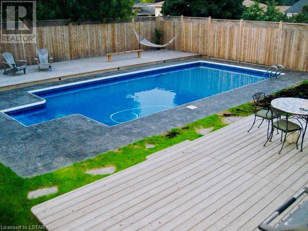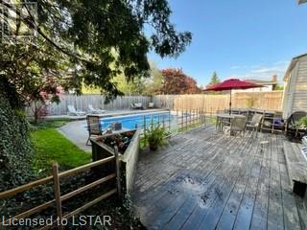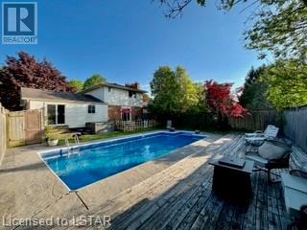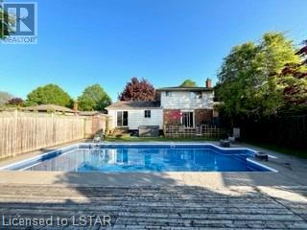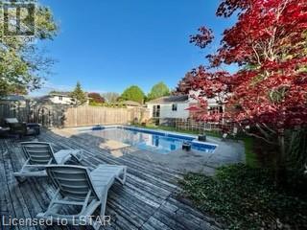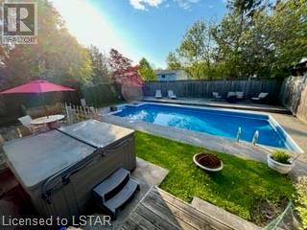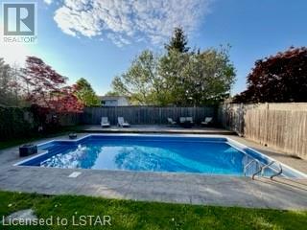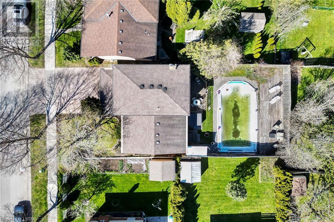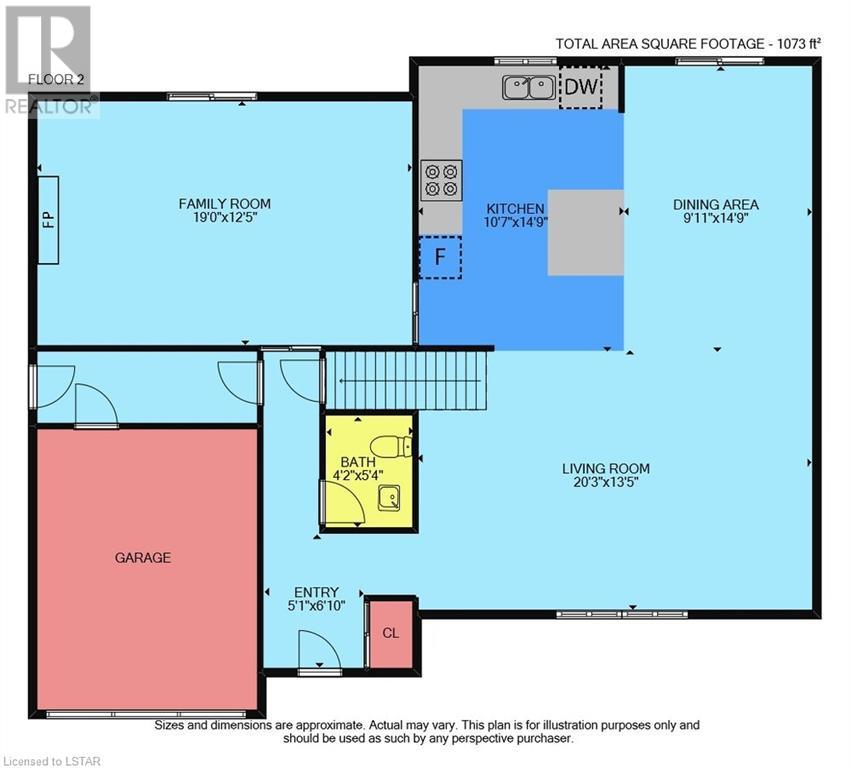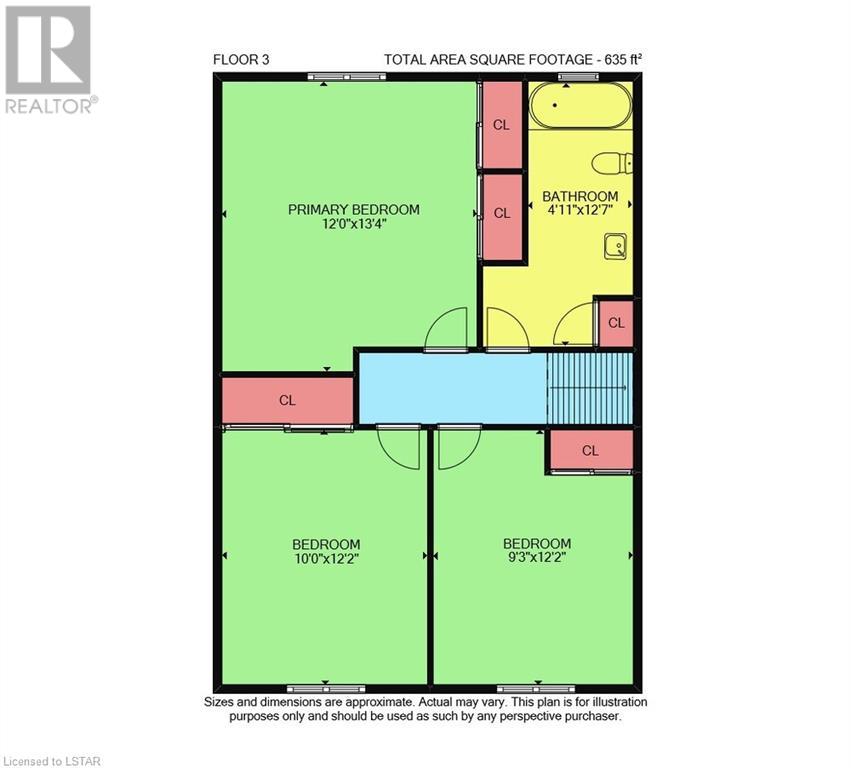4 Concord Crescent London, Ontario N6G 3H6
$679,900
Welcome to your dream home! This spacious 3 bedroom, 2.5-bathroom gem boasts an inviting open concept design, seamlessly connecting the living room, dining room, and kitchen-perfect for entertaining or cozy family gatherings. Imagine relaxing evenings by the wood-burning fireplace in the family room, with direct access to your backyard oasis featuring an inground pool with stamped concrete, liner ( 4yrs old with 10 year warranty), pool pump ( 4 yrs. old), 2 decks, patio door to dining room. The finished basement provides additional space for recreation or relaxation. All appliances included, some newer windows, stamped concrete driveway for 3 cars, located in a desirable area close to the university, amenities, and public transportation. Furnace 1.5 yrs, roof 7 yrs. This home offers both convenience and plenty of room for a growing family. Don't miss out on your opportunity to call own this home - schedule your viewing today. (id:38604)
Open House
This property has open houses!
2:00 pm
Ends at:4:00 pm
Property Details
| MLS® Number | 40579333 |
| Property Type | Single Family |
| AmenitiesNearBy | Hospital, Place Of Worship, Playground, Public Transit, Schools, Shopping |
| CommunicationType | High Speed Internet |
| CommunityFeatures | Quiet Area, School Bus |
| Features | Southern Exposure |
| ParkingSpaceTotal | 4 |
| PoolType | Indoor Pool |
| Structure | Shed |
Building
| BathroomTotal | 3 |
| BedroomsAboveGround | 3 |
| BedroomsTotal | 3 |
| Appliances | Dishwasher, Dryer, Refrigerator, Stove, Washer |
| BasementDevelopment | Partially Finished |
| BasementType | Full (partially Finished) |
| ConstructedDate | 1978 |
| ConstructionStyleAttachment | Detached |
| CoolingType | Central Air Conditioning |
| ExteriorFinish | Brick |
| FireProtection | None |
| FireplaceFuel | Wood |
| FireplacePresent | Yes |
| FireplaceTotal | 1 |
| FireplaceType | Other - See Remarks |
| FoundationType | Poured Concrete |
| HalfBathTotal | 1 |
| HeatingFuel | Natural Gas |
| HeatingType | Forced Air |
| SizeInterior | 1708 |
| Type | House |
| UtilityWater | Municipal Water |
Parking
| Attached Garage |
Land
| AccessType | Road Access |
| Acreage | No |
| FenceType | Fence |
| LandAmenities | Hospital, Place Of Worship, Playground, Public Transit, Schools, Shopping |
| LandscapeFeatures | Landscaped |
| Sewer | Municipal Sewage System |
| SizeDepth | 110 Ft |
| SizeFrontage | 53 Ft |
| SizeTotalText | Under 1/2 Acre |
| ZoningDescription | R1-6 |
Rooms
| Level | Type | Length | Width | Dimensions |
|---|---|---|---|---|
| Second Level | 4pc Bathroom | 4'11'' x 12'7'' | ||
| Second Level | Bedroom | 9'3'' x 12'2'' | ||
| Second Level | Bedroom | 10'0'' x 12'2'' | ||
| Second Level | Primary Bedroom | 12'0'' x 13'4'' | ||
| Basement | Storage | 6'6'' x 6'7'' | ||
| Basement | Storage | 5'2'' x 3'4'' | ||
| Basement | 3pc Bathroom | 6'11'' x 4'11'' | ||
| Basement | Laundry Room | 13'6'' x 11'1'' | ||
| Basement | Other | 10'8'' x 10'11'' | ||
| Basement | Recreation Room | 20'1'' x 24'5'' | ||
| Main Level | 2pc Bathroom | 4'2'' x 5'4'' | ||
| Main Level | Family Room | 19'0'' x 12'5'' | ||
| Main Level | Kitchen | 10'7'' x 14'9'' | ||
| Main Level | Dining Room | 9'11'' x 14'9'' | ||
| Main Level | Living Room | 20'3'' x 13'5'' | ||
| Main Level | Foyer | 5'1'' x 6'10'' |
Utilities
| Cable | Available |
| Electricity | Available |
| Natural Gas | Available |
| Telephone | Available |
https://www.realtor.ca/real-estate/26814423/4-concord-crescent-london
Interested?
Contact us for more information


