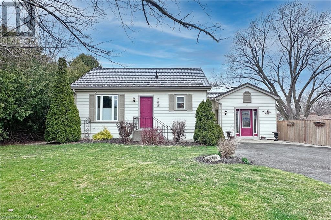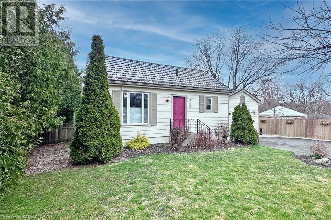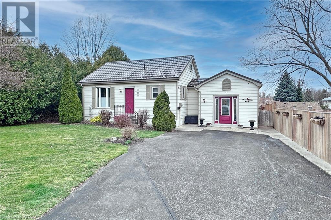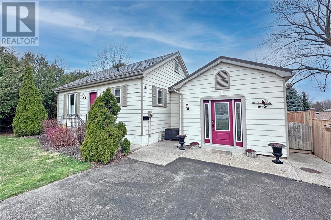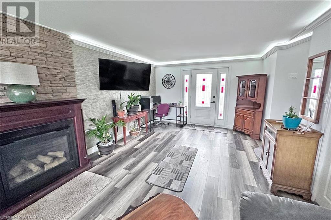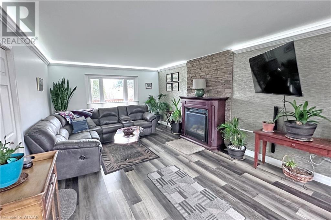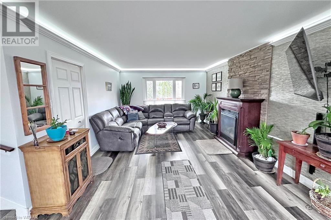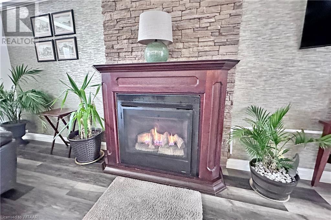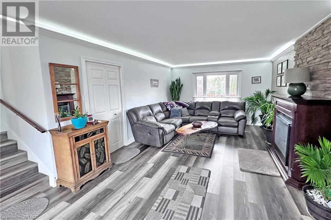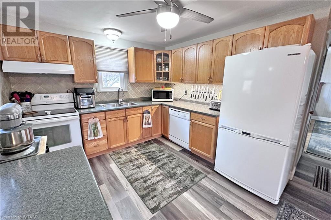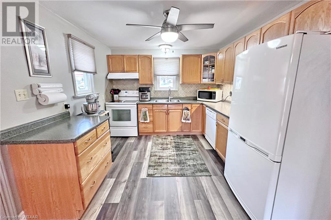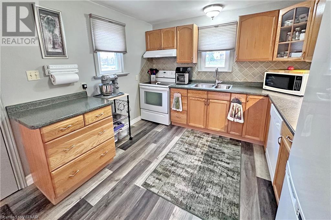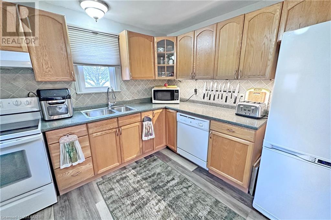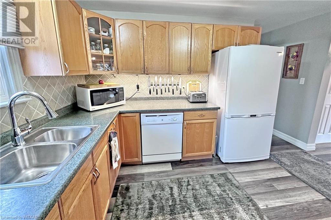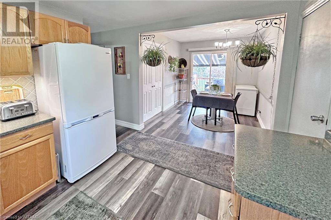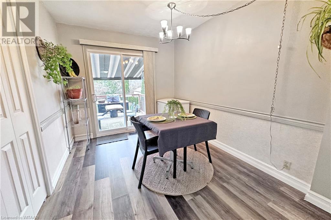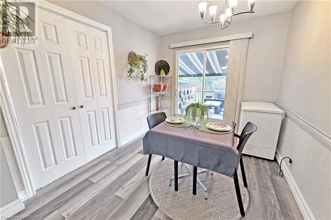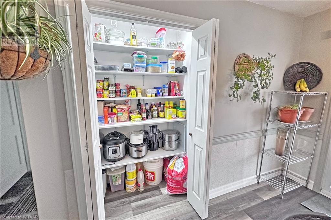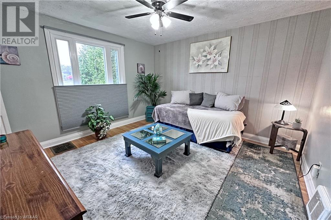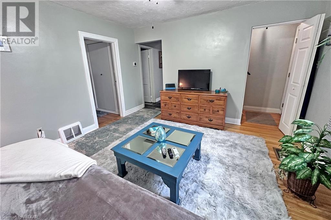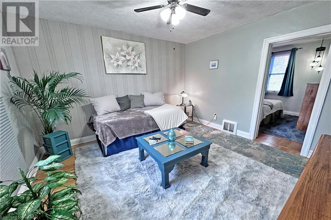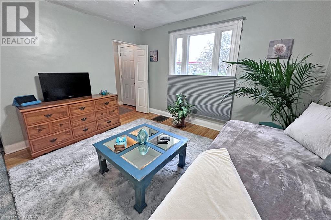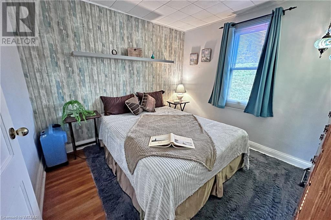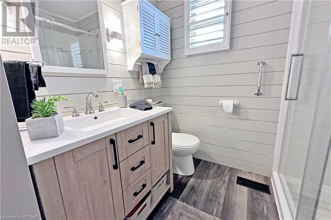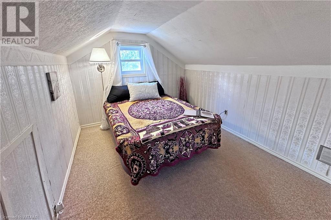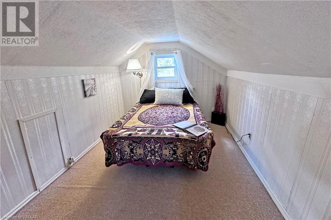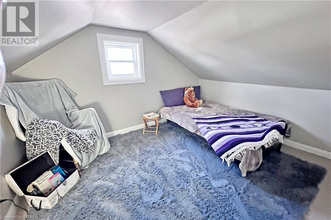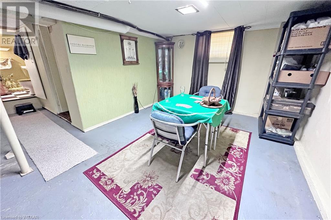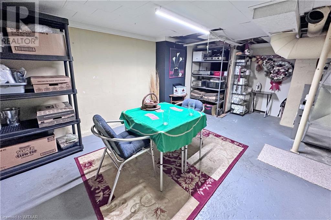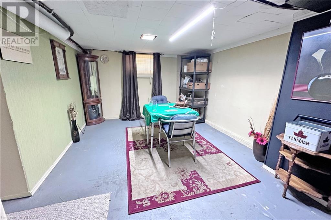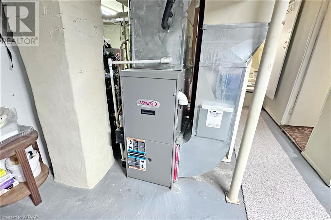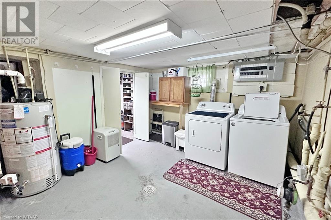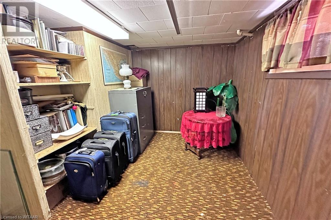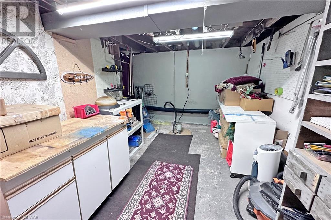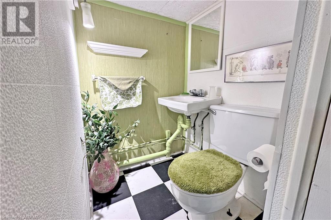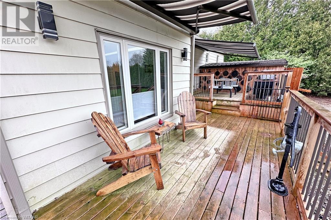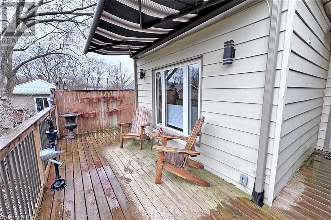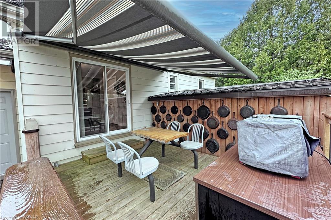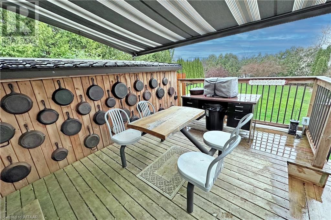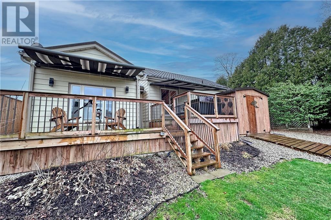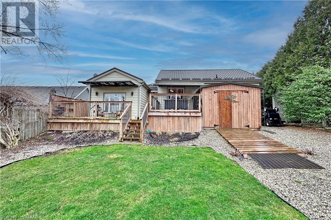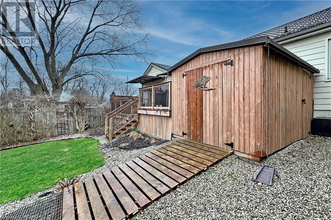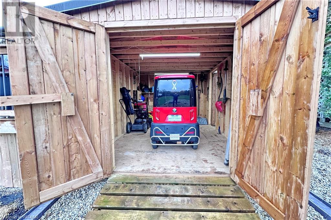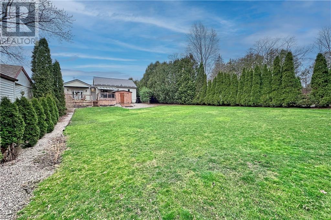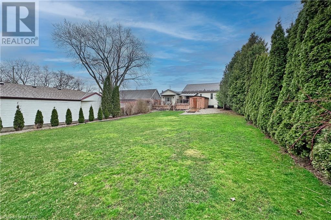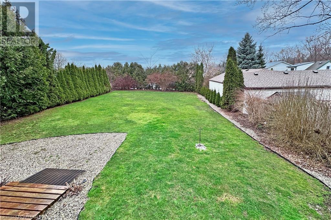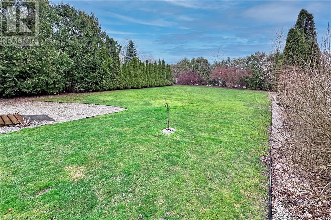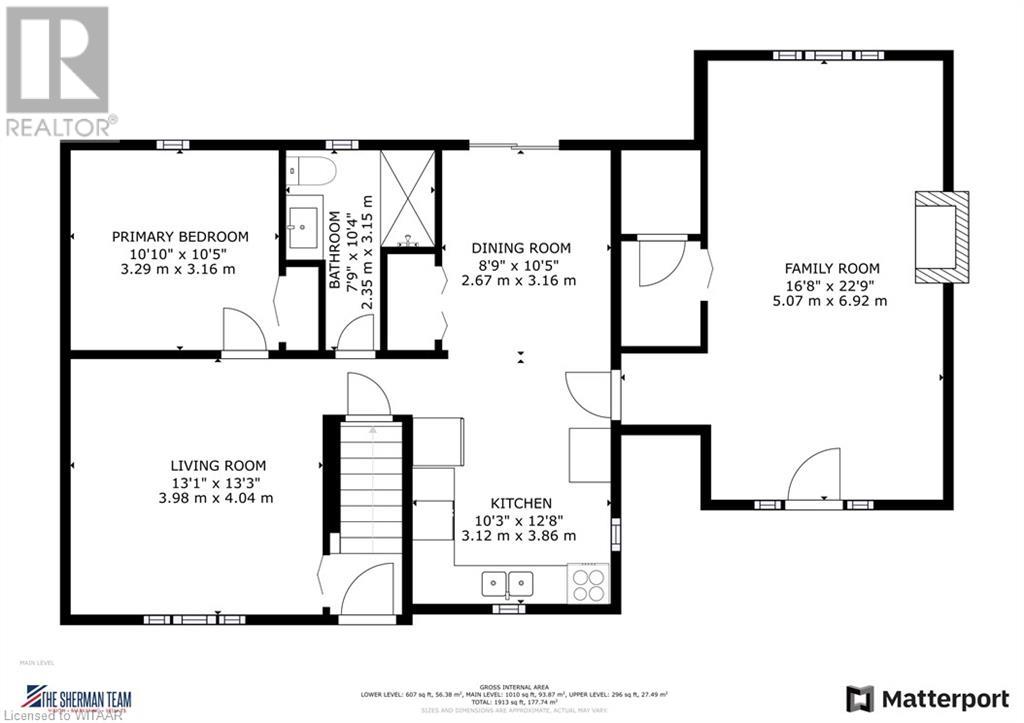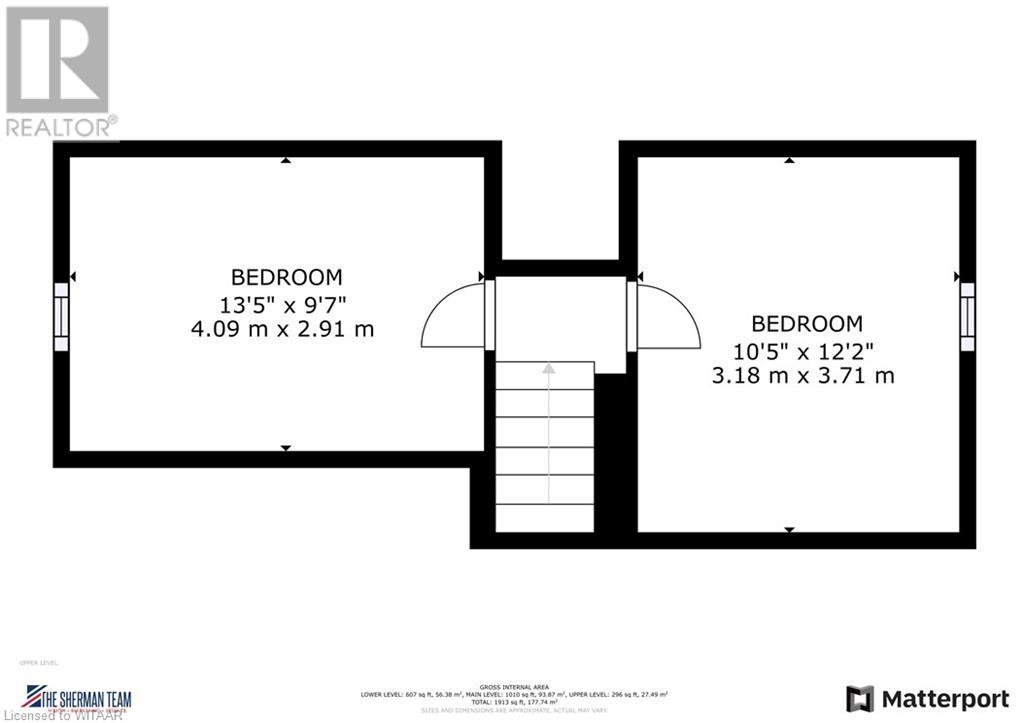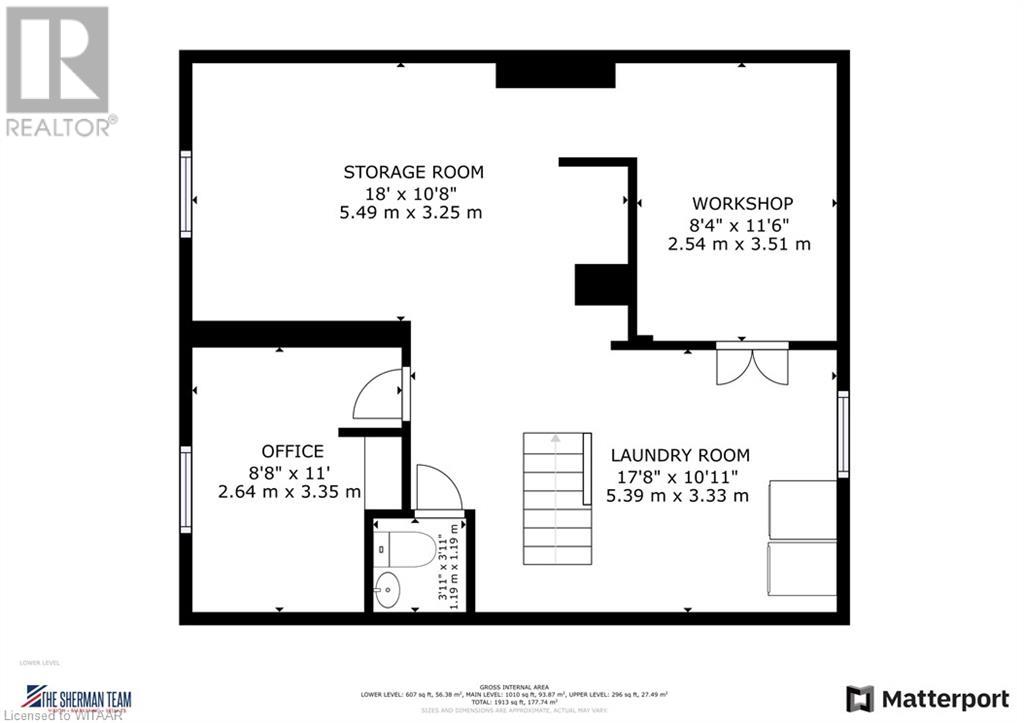765 Pavey Street Woodstock, Ontario N4S 2L7
$545,000
Welcome home to 765 Pavey Street! This charming 1.5 storey has great curb appeal and sits back from the street offering wonderful privacy.The main floor has you entering into the large family room with gas fireplace and large picture window overlooking the backyard. A few steps up and you will be in the updated kitchen and dining area. So much storage including large pantry. Down the hall is the formal living room, primary bedroom and nicely updated 3 piece bathroom. Upstairs there are two more bedrooms. Down in the basement there is a two piece bath, office, large laundry room and workshop. The generous storage area could also be finished for more living space. Last but not least we head out to the large deck with dual powered awnings. Perfect place to while away your days entertaining friends or watching the kids play in the absolutely enormous backyard! Yard is fully fenced and is a rarity. There is also an oversize storage shed. Updates include: mostly new windows and steel roof 2021/2022, updated main bathroom 2021, pantry 2021, 12x17 shed 2021, gas fireplace 2021, some new flooring 2000/01, kitchen updated 2008, furnace and A/C 2008, some custom blinds and shutters, Panel - breaker 100 amp. Appliances included as well as Riding lawn mower (10 years old, maintained every year), push mower, snow blower, hedge clippers , electric shovel, misc garden tools. Book your showing today! (id:38604)
Property Details
| MLS® Number | 40553835 |
| Property Type | Single Family |
| AmenitiesNearBy | Hospital, Park, Place Of Worship, Playground, Public Transit, Schools, Shopping |
| CommunicationType | High Speed Internet |
| EquipmentType | Water Heater |
| Features | Paved Driveway, Sump Pump |
| ParkingSpaceTotal | 4 |
| RentalEquipmentType | Water Heater |
| Structure | Shed |
Building
| BathroomTotal | 2 |
| BedroomsAboveGround | 3 |
| BedroomsTotal | 3 |
| Appliances | Dishwasher, Dryer, Refrigerator, Stove, Water Meter, Washer, Hood Fan, Window Coverings |
| BasementDevelopment | Partially Finished |
| BasementType | Full (partially Finished) |
| ConstructedDate | 1949 |
| ConstructionStyleAttachment | Detached |
| CoolingType | Central Air Conditioning |
| ExteriorFinish | Aluminum Siding |
| FireProtection | Smoke Detectors |
| FireplacePresent | Yes |
| FireplaceTotal | 1 |
| Fixture | Ceiling Fans |
| FoundationType | Block |
| HalfBathTotal | 1 |
| HeatingFuel | Natural Gas |
| HeatingType | Forced Air |
| StoriesTotal | 2 |
| SizeInterior | 1306 |
| Type | House |
| UtilityWater | Municipal Water |
Land
| AccessType | Road Access, Highway Nearby |
| Acreage | No |
| FenceType | Fence |
| LandAmenities | Hospital, Park, Place Of Worship, Playground, Public Transit, Schools, Shopping |
| LandscapeFeatures | Landscaped |
| Sewer | Municipal Sewage System |
| SizeDepth | 180 Ft |
| SizeFrontage | 66 Ft |
| SizeTotalText | Under 1/2 Acre |
| ZoningDescription | R1 |
Rooms
| Level | Type | Length | Width | Dimensions |
|---|---|---|---|---|
| Second Level | Bedroom | 12'2'' x 10'5'' | ||
| Second Level | Bedroom | 13'5'' x 9'7'' | ||
| Basement | Workshop | 11'6'' x 8'4'' | ||
| Basement | Laundry Room | 10'7'' x 10'5'' | ||
| Basement | Storage | 18'0'' x 10'8'' | ||
| Basement | 2pc Bathroom | 3'11'' x 3'11'' | ||
| Basement | Office | 11'0'' x 8'8'' | ||
| Main Level | 3pc Bathroom | 10'4'' x 7'9'' | ||
| Main Level | Primary Bedroom | 10'10'' x 10'5'' | ||
| Main Level | Family Room | 22'9'' x 16'8'' | ||
| Main Level | Dining Room | 10'5'' x 8'9'' | ||
| Main Level | Kitchen | 12'8'' x 10'3'' | ||
| Main Level | Living Room | 13'3'' x 13'1'' |
Utilities
| Cable | Available |
| Electricity | Available |
| Natural Gas | Available |
| Telephone | Available |
https://www.realtor.ca/real-estate/26624643/765-pavey-street-woodstock
Interested?
Contact us for more information


