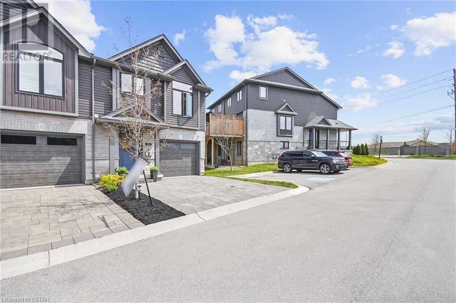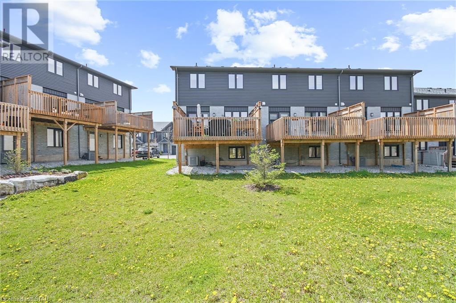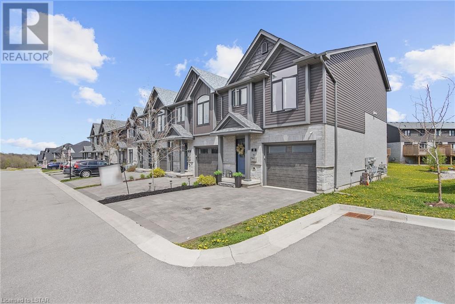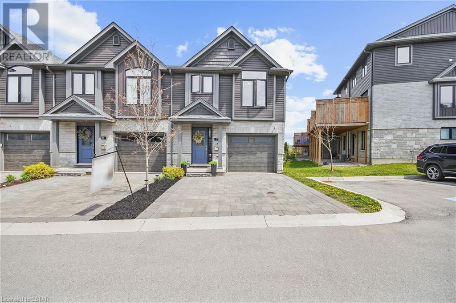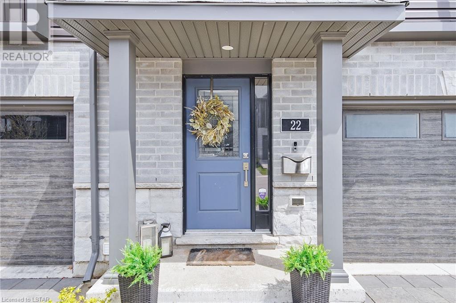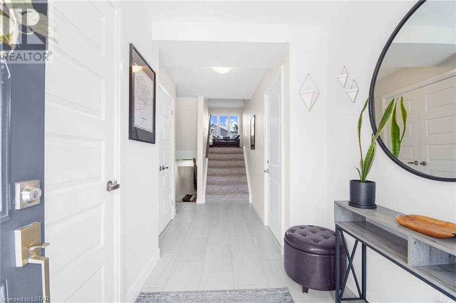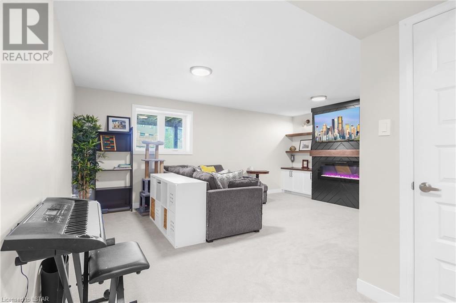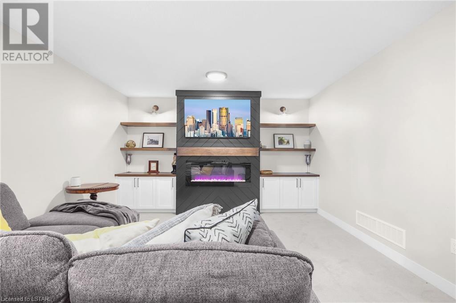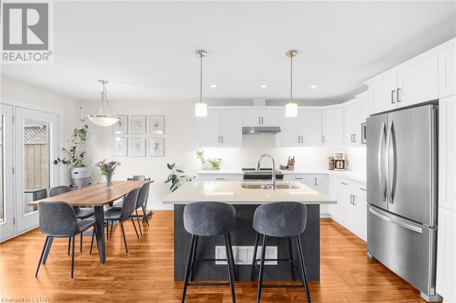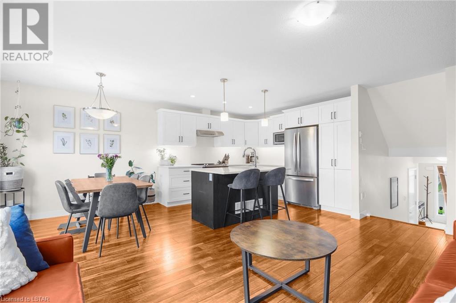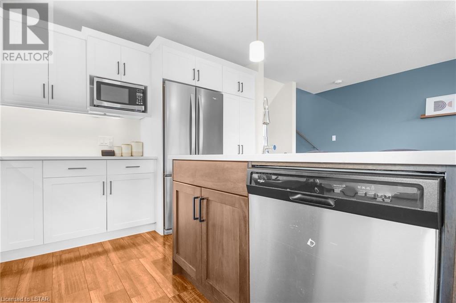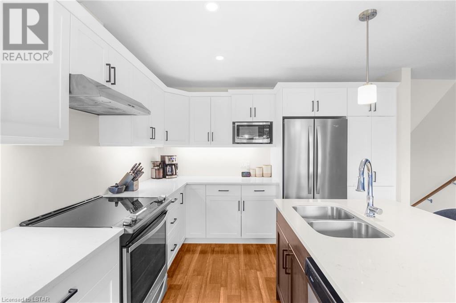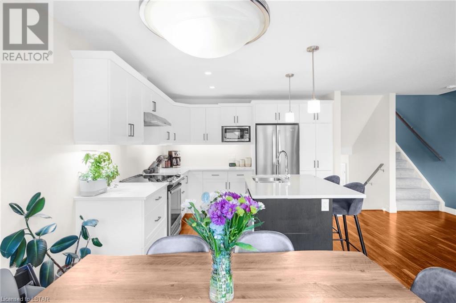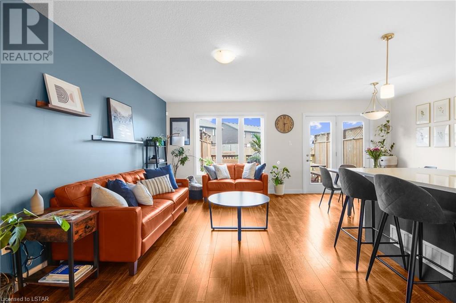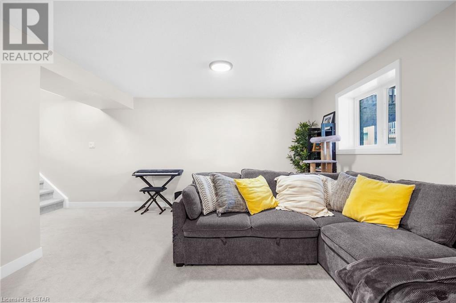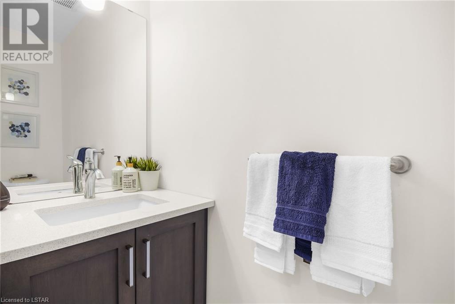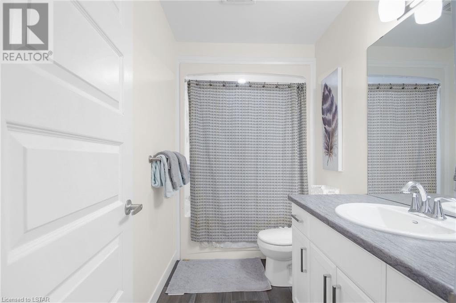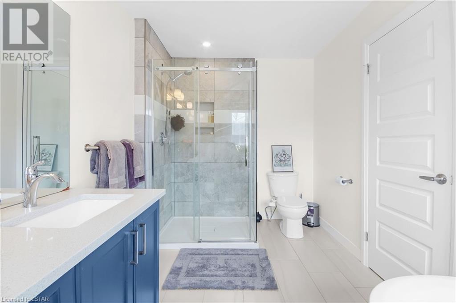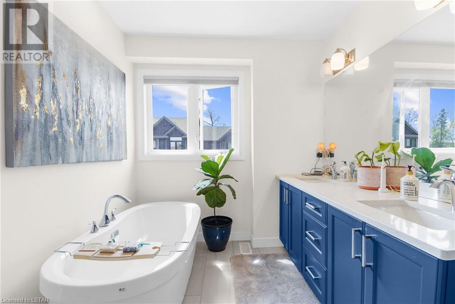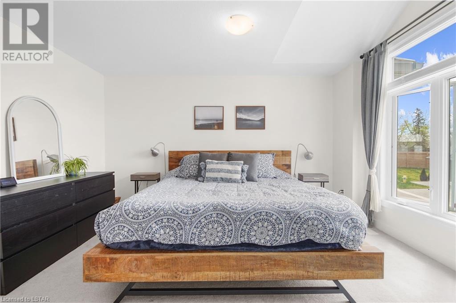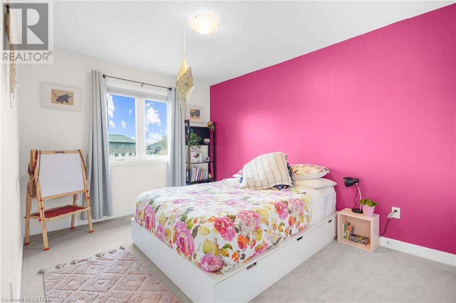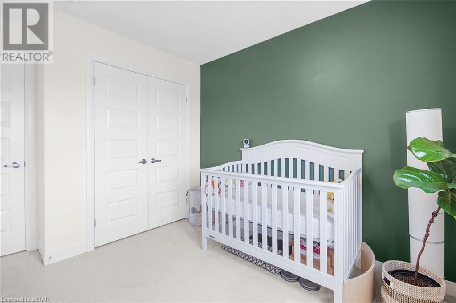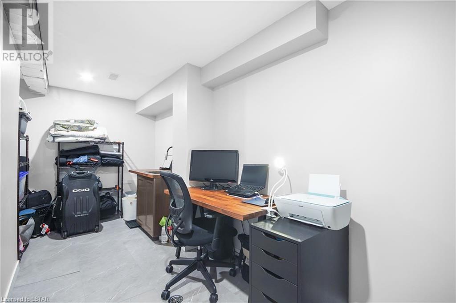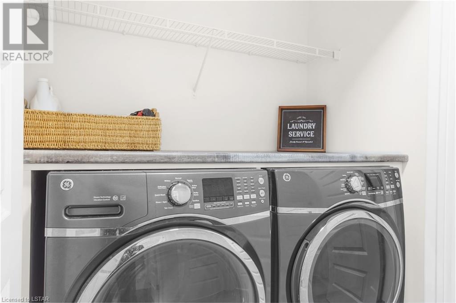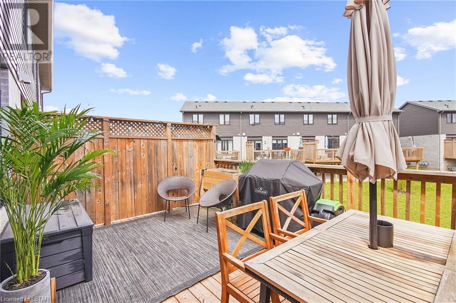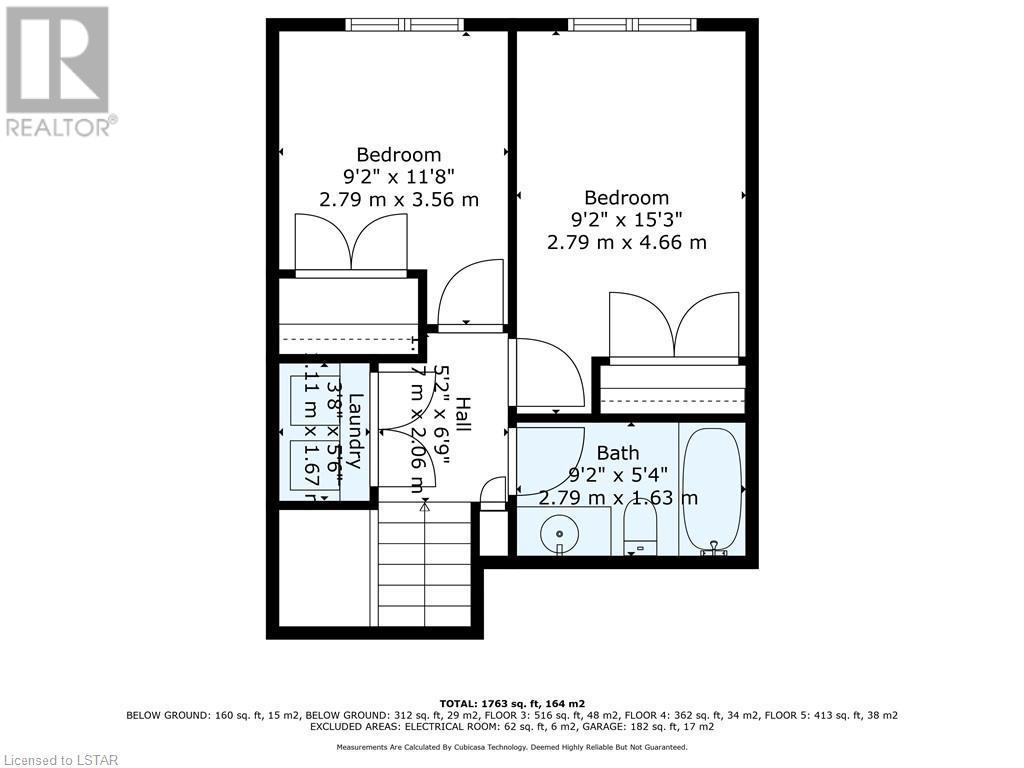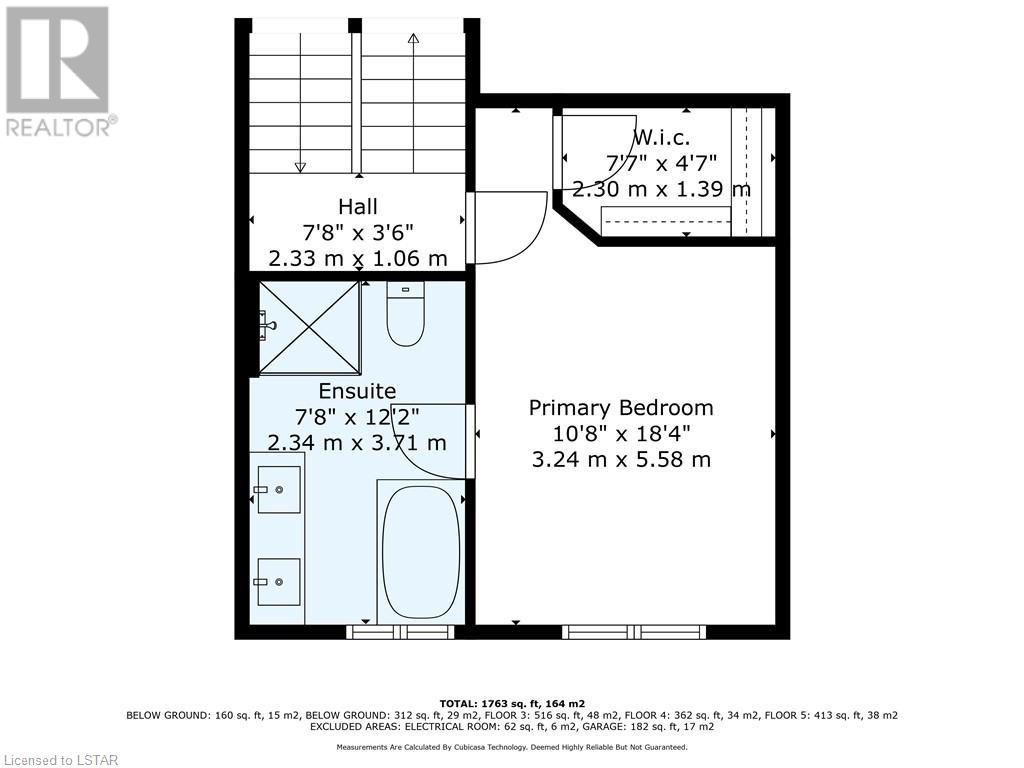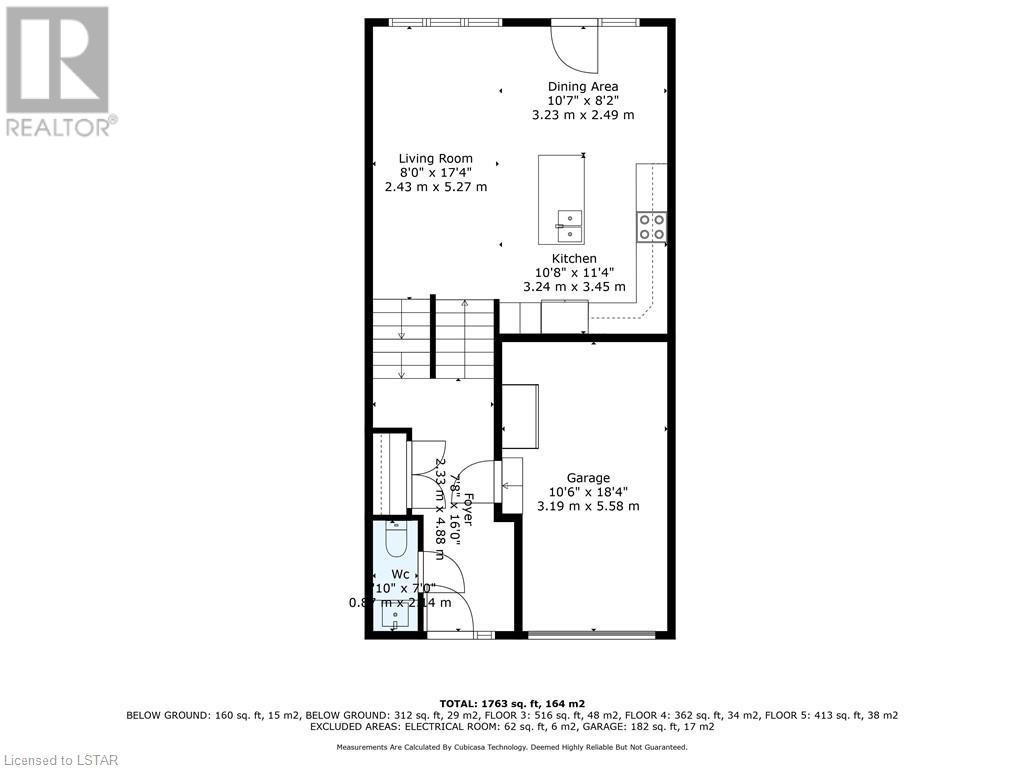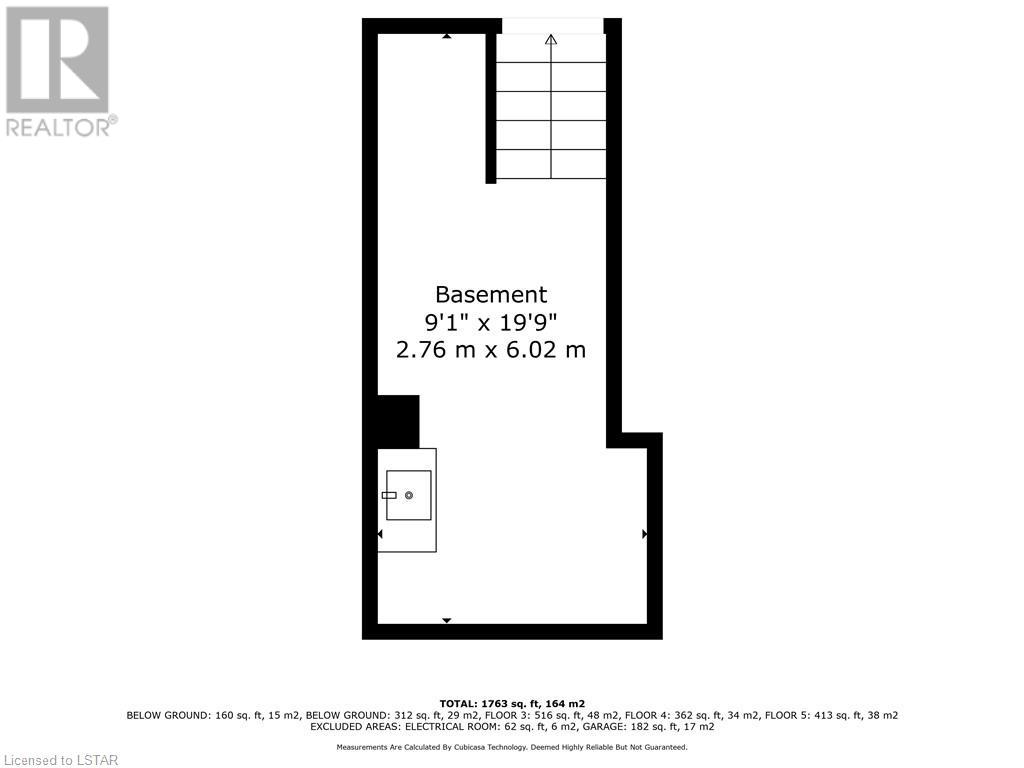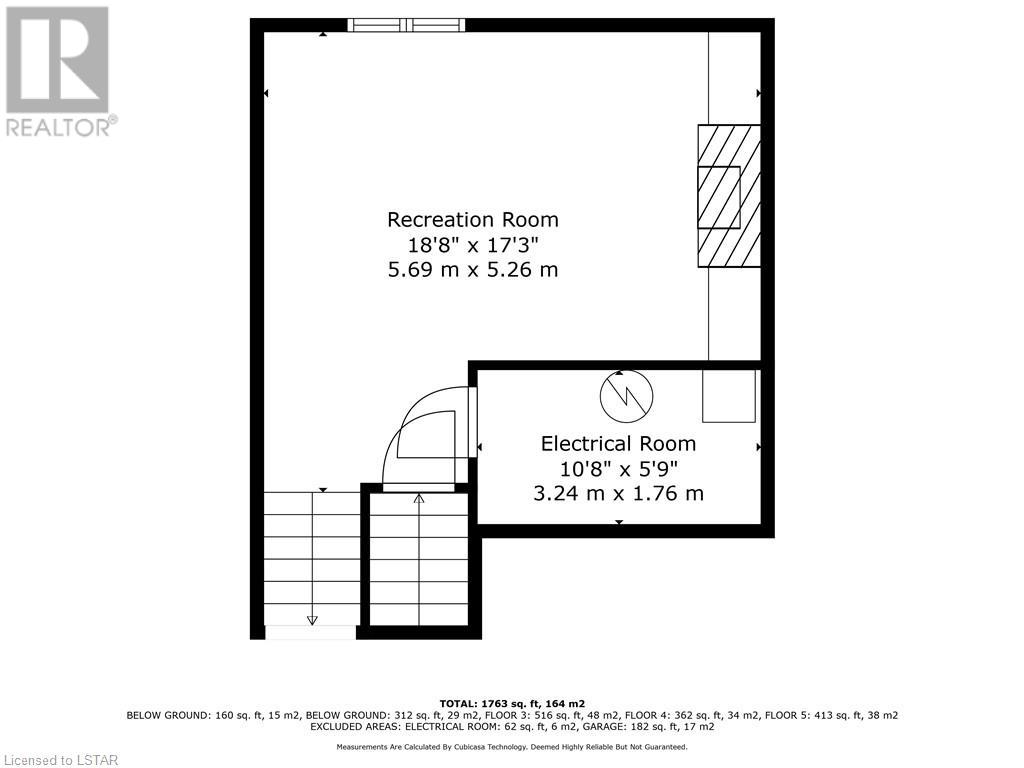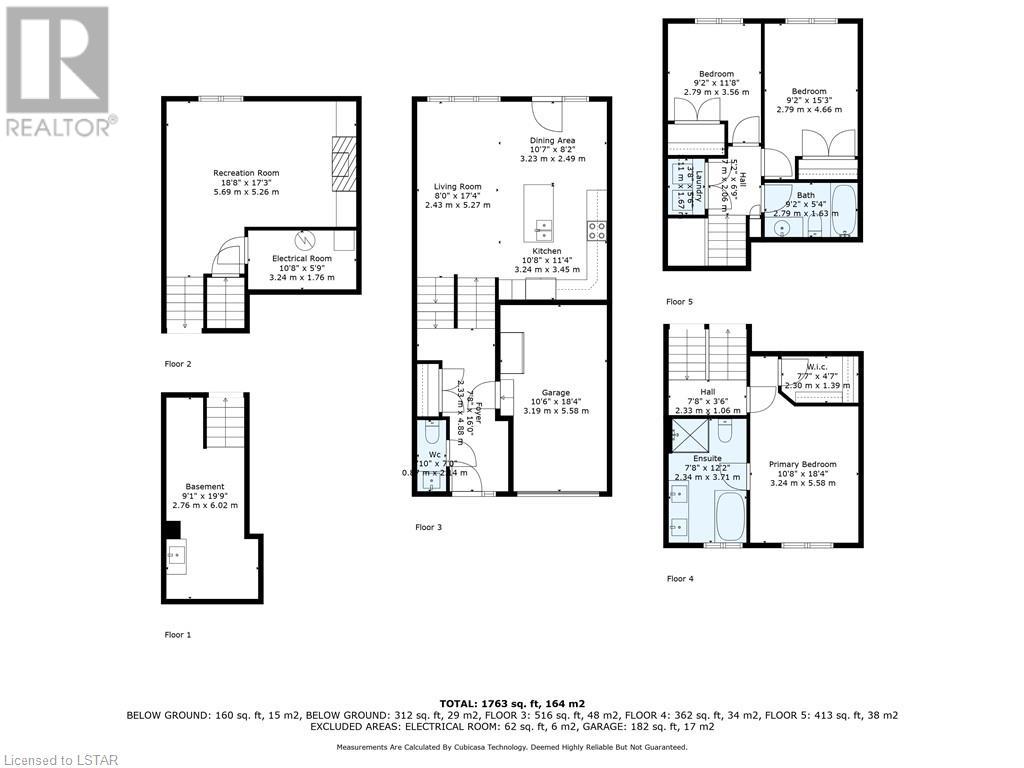1110 Meadowlark Ridge Unit# 22 London, Ontario N6M 1C2
$639,000Maintenance, Insurance, Landscaping
$278 Monthly
Maintenance, Insurance, Landscaping
$278 MonthlyWelcome To This Beautifully Designed, Spacious END UNIT Townhome. With over 1900 sq ft of living space, this open concept, 4-year-old immaculate 3-bedroom, 2.5 bathroom with rec room and bonus. With 9ft ceilings,Open floor plan on main level with a walk out deck making BBQs a breeze. Relax outside on the large deck backing onto greenspace. The large primary bedroom with a walk-in closet and a 5-pc bath is an inviting sanctuary at the end of the day. The other 2 bedrooms share a 4-pc bathroom and best of all, the full-size laundry is on the upper level. One car space attached garage with private double wide driveway and close to ample visitor parking. This luxurious home is situated close to the Thames River next to City Sports Complex and a few steps to nature walking trails and paved bike paths to enjoy nature and restaurants downtown. Come see for yourself. (id:38604)
Open House
This property has open houses!
2:00 pm
Ends at:4:00 pm
Property Details
| MLS® Number | 40579099 |
| Property Type | Single Family |
| AmenitiesNearBy | Park, Place Of Worship, Playground |
| EquipmentType | Water Heater |
| Features | Automatic Garage Door Opener |
| ParkingSpaceTotal | 3 |
| RentalEquipmentType | Water Heater |
Building
| BathroomTotal | 3 |
| BedroomsAboveGround | 3 |
| BedroomsTotal | 3 |
| Appliances | Dishwasher, Refrigerator, Stove, Hood Fan, Garage Door Opener |
| ArchitecturalStyle | 2 Level |
| BasementDevelopment | Finished |
| BasementType | Full (finished) |
| ConstructedDate | 2020 |
| ConstructionStyleAttachment | Attached |
| CoolingType | Central Air Conditioning |
| ExteriorFinish | Brick, Vinyl Siding |
| FireProtection | Smoke Detectors |
| FireplaceFuel | Electric |
| FireplacePresent | Yes |
| FireplaceTotal | 1 |
| FireplaceType | Other - See Remarks |
| HalfBathTotal | 1 |
| HeatingFuel | Natural Gas |
| StoriesTotal | 2 |
| SizeInterior | 2235 |
| Type | Row / Townhouse |
| UtilityWater | Municipal Water |
Parking
| Attached Garage |
Land
| AccessType | Road Access, Highway Access, Highway Nearby |
| Acreage | No |
| LandAmenities | Park, Place Of Worship, Playground |
| LandscapeFeatures | Landscaped |
| Sewer | Municipal Sewage System |
| ZoningDescription | R6-5(15), R5-4(11) |
Rooms
| Level | Type | Length | Width | Dimensions |
|---|---|---|---|---|
| Second Level | 5pc Bathroom | 7'8'' x 12'2'' | ||
| Second Level | 4pc Bathroom | 9'2'' x 5'4'' | ||
| Second Level | Bedroom | 9'2'' x 15'3'' | ||
| Second Level | Bedroom | 9'2'' x 11'8'' | ||
| Second Level | Primary Bedroom | 10'8'' x 18'4'' | ||
| Basement | Bonus Room | 9'1'' x 19'9'' | ||
| Lower Level | Utility Room | 10'8'' x 5'9'' | ||
| Lower Level | Recreation Room | 18'8'' x 17'3'' | ||
| Main Level | 2pc Bathroom | Measurements not available | ||
| Main Level | Dining Room | 10'7'' x 8'2'' | ||
| Main Level | Living Room | 8'0'' x 17'4'' | ||
| Main Level | Kitchen | 10'8'' x 11'4'' |
Utilities
| Electricity | Available |
| Natural Gas | Available |
https://www.realtor.ca/real-estate/26821961/1110-meadowlark-ridge-unit-22-london
Interested?
Contact us for more information


