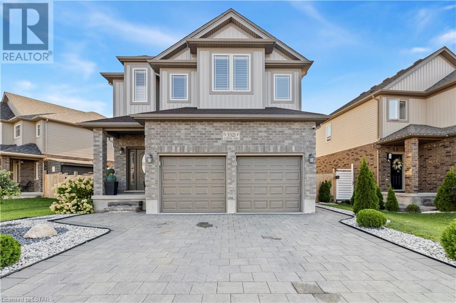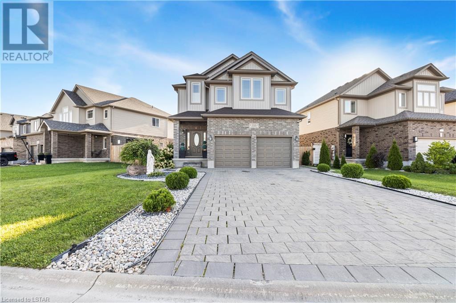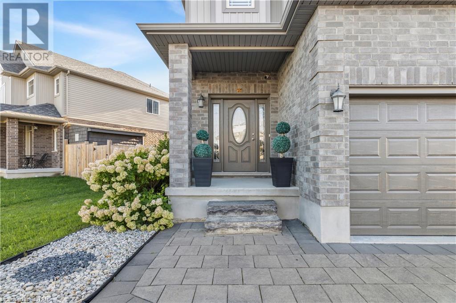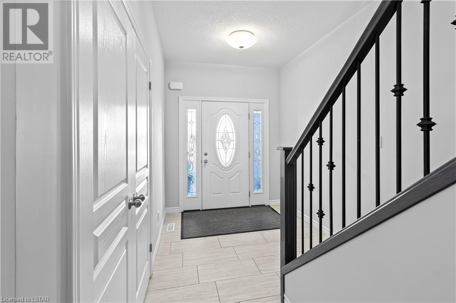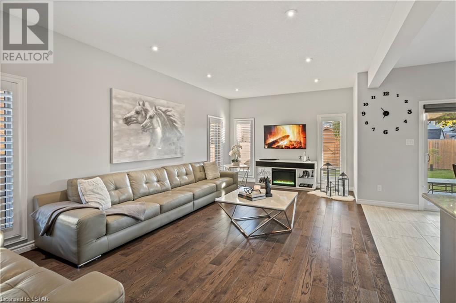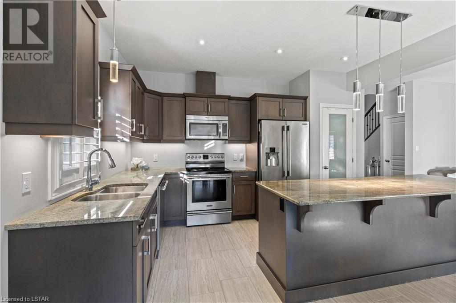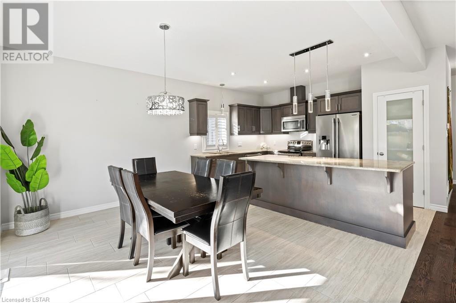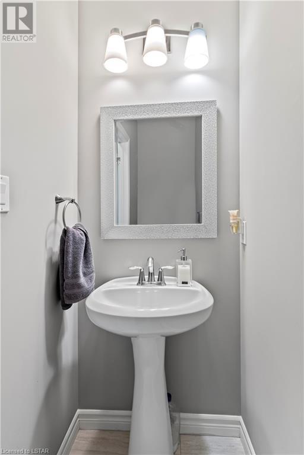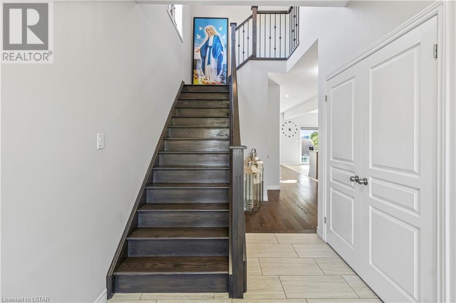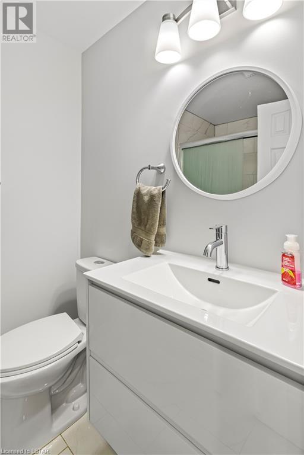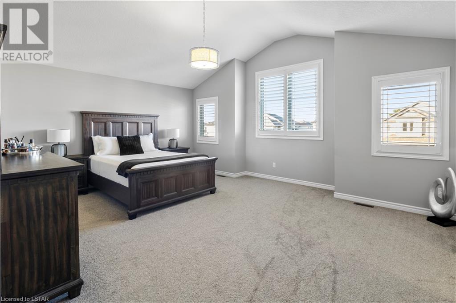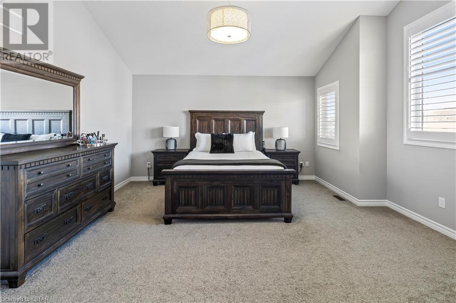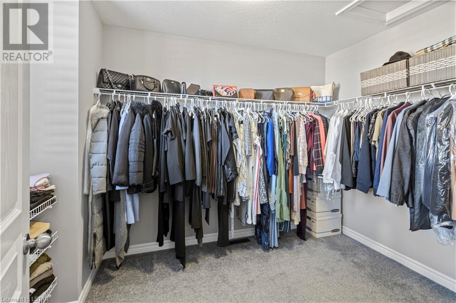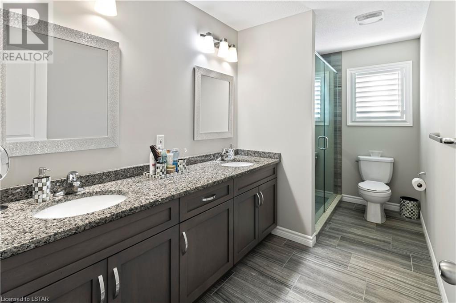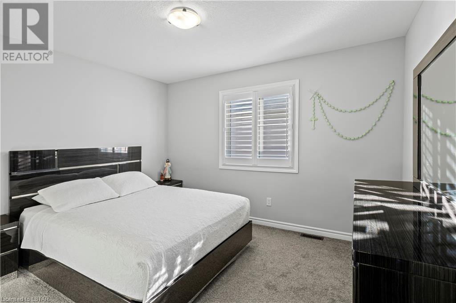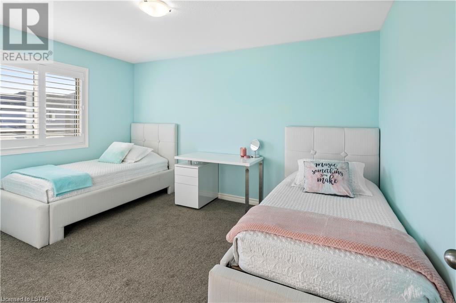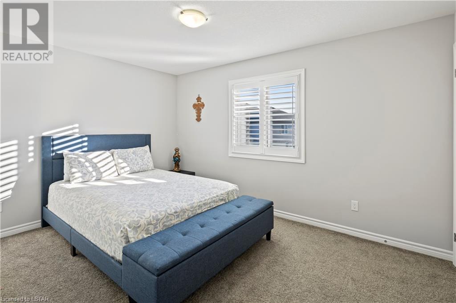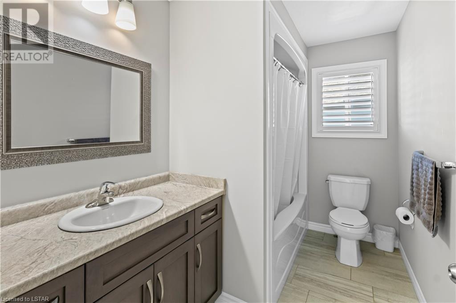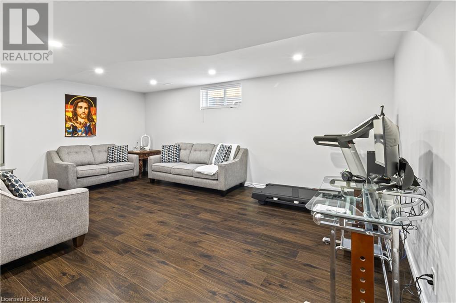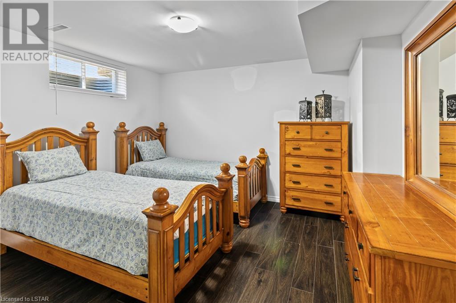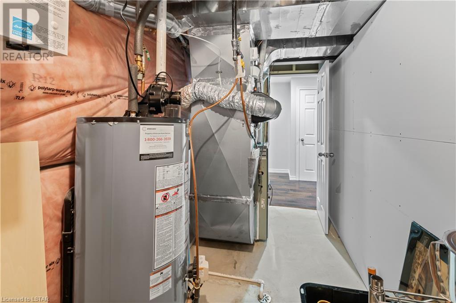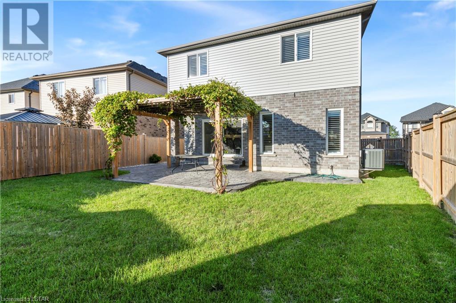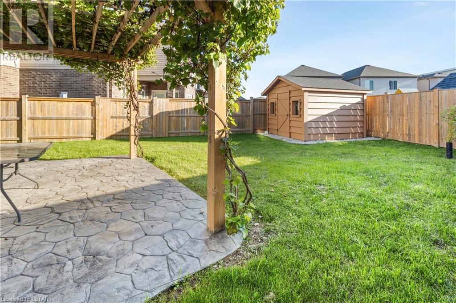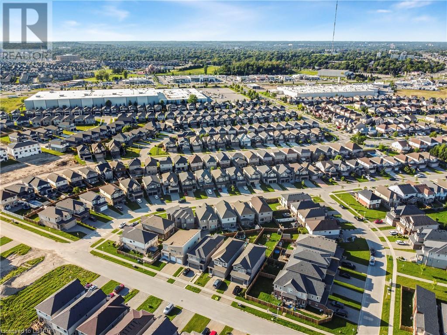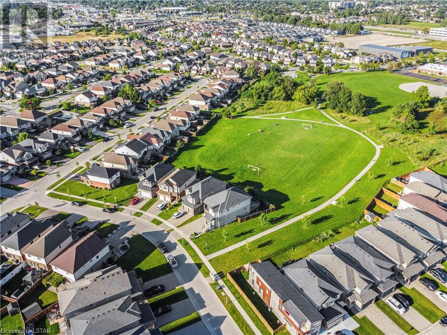3321 Lismer Way London, Ontario N6L 0A5
$929,900
Welcome to Copperfield estates! This reversed pie lot serves 4+1 bedrooms, 3.5 bathrooms, a 2 storey home that's located in a friendly neighbourhood. Being an open concept home, it features an enjoyable living area to spend quality time with loved ones and a kitchen that includes a large island, pantry and fluorescent lights. On your way upstairs, you'll discover 4 stunning bedrooms and 2 bathrooms serving plenty of space for a whole family. You will adore the vaulted ceilings in the primary bedroom featuring a window in the large walk-in closet, and a walk-in glass shower in the primary bathroom. The basement has its perks as it’s fully finished featuring an additional bedroom and bathroom useful when having relatives or guests over! Going to the backyard, you will see a fully finished fence and a shed to place plenty of storage. You can't beat an amazing location. Close to 401, Victoria Hospital, Costco and Malls. Great Schools, Playground and Parks. Don't miss the chance! (id:38604)
Open House
This property has open houses!
2:00 pm
Ends at:4:00 pm
Property Details
| MLS® Number | 40579747 |
| Property Type | Single Family |
| AmenitiesNearBy | Hospital, Park, Place Of Worship, Playground, Public Transit, Schools, Shopping |
| CommunityFeatures | Community Centre, School Bus |
| EquipmentType | Water Heater |
| Features | Sump Pump, Automatic Garage Door Opener |
| ParkingSpaceTotal | 6 |
| RentalEquipmentType | Water Heater |
| Structure | Shed |
Building
| BathroomTotal | 4 |
| BedroomsAboveGround | 4 |
| BedroomsBelowGround | 1 |
| BedroomsTotal | 5 |
| Appliances | Dishwasher, Dryer, Refrigerator, Stove, Washer, Microwave Built-in |
| ArchitecturalStyle | 2 Level |
| BasementDevelopment | Finished |
| BasementType | Full (finished) |
| ConstructedDate | 2016 |
| ConstructionStyleAttachment | Detached |
| CoolingType | Central Air Conditioning |
| ExteriorFinish | Brick, Brick Veneer, Vinyl Siding |
| FireProtection | Smoke Detectors |
| FoundationType | Poured Concrete |
| HalfBathTotal | 1 |
| HeatingFuel | Natural Gas |
| HeatingType | Forced Air |
| StoriesTotal | 2 |
| SizeInterior | 3000 |
| Type | House |
| UtilityWater | Municipal Water |
Parking
| Attached Garage |
Land
| AccessType | Road Access, Highway Access, Highway Nearby |
| Acreage | No |
| FenceType | Fence |
| LandAmenities | Hospital, Park, Place Of Worship, Playground, Public Transit, Schools, Shopping |
| Sewer | Municipal Sewage System |
| SizeDepth | 112 Ft |
| SizeFrontage | 68 Ft |
| SizeTotalText | Under 1/2 Acre |
| ZoningDescription | R1-3 |
Rooms
| Level | Type | Length | Width | Dimensions |
|---|---|---|---|---|
| Second Level | Bedroom | 13'6'' x 10'0'' | ||
| Second Level | Bedroom | 13'9'' x 10'7'' | ||
| Second Level | Bedroom | 12'1'' x 10'7'' | ||
| Second Level | 4pc Bathroom | Measurements not available | ||
| Second Level | Full Bathroom | Measurements not available | ||
| Second Level | Primary Bedroom | 18'7'' x 13'10'' | ||
| Basement | 3pc Bathroom | Measurements not available | ||
| Basement | Bedroom | 13'8'' x 12'2'' | ||
| Main Level | 2pc Bathroom | Measurements not available | ||
| Main Level | Kitchen | 13'10'' x 9'6'' |
https://www.realtor.ca/real-estate/26818839/3321-lismer-way-london
Interested?
Contact us for more information


