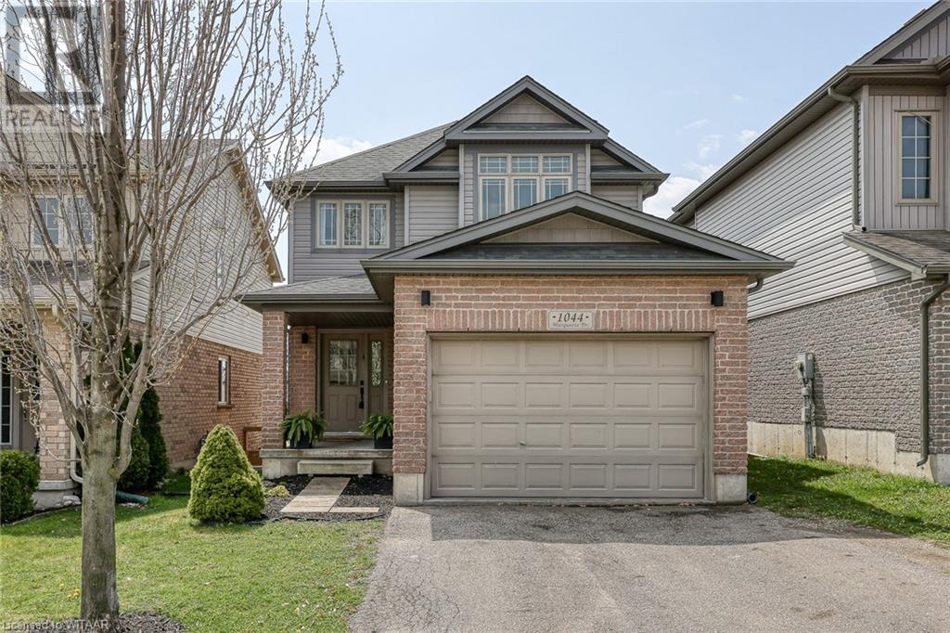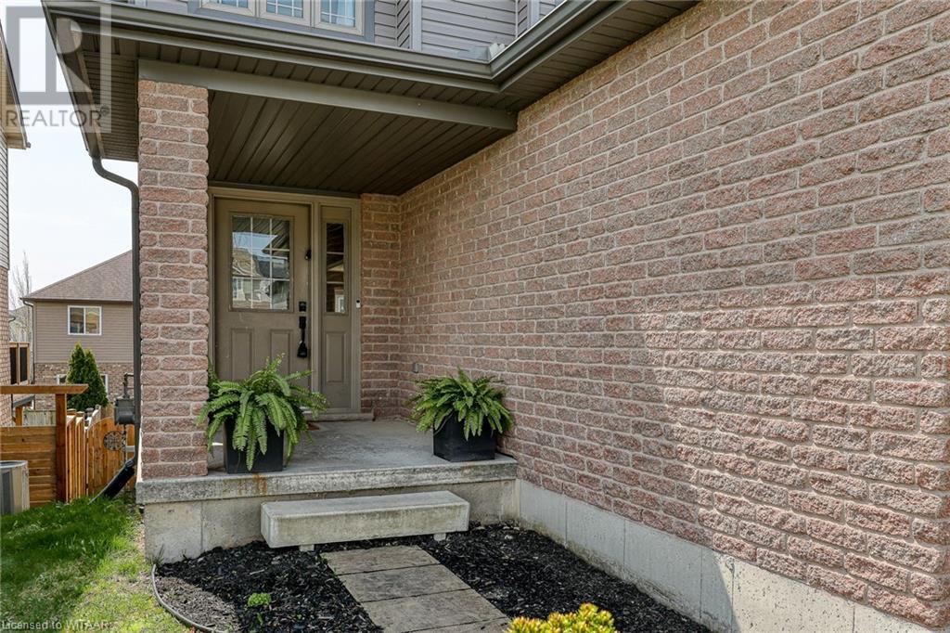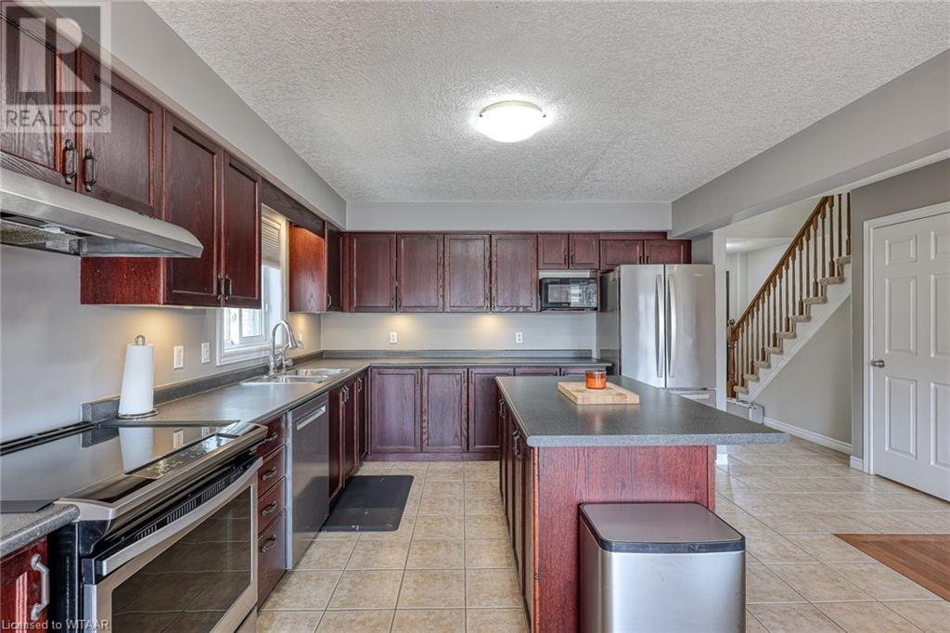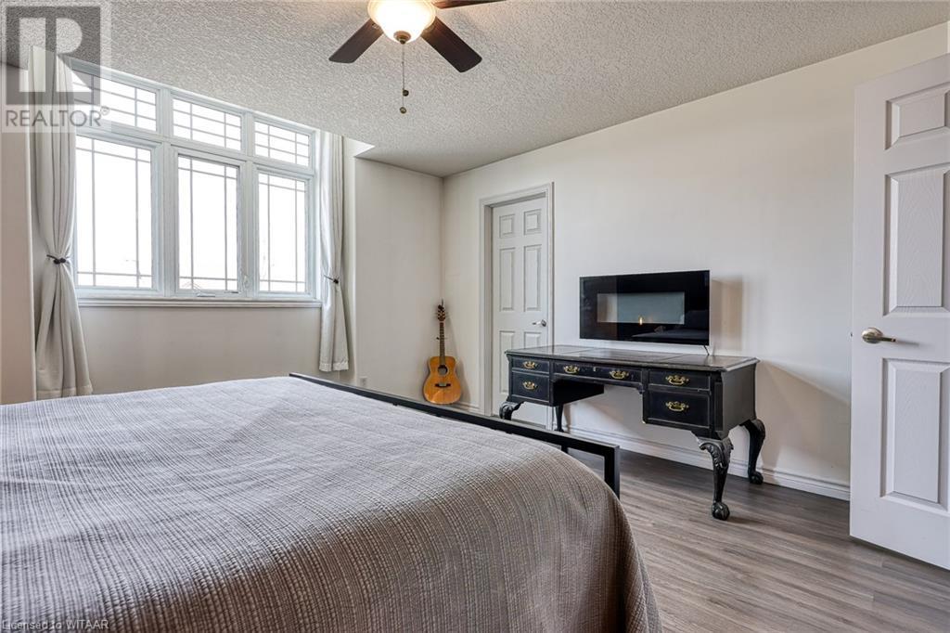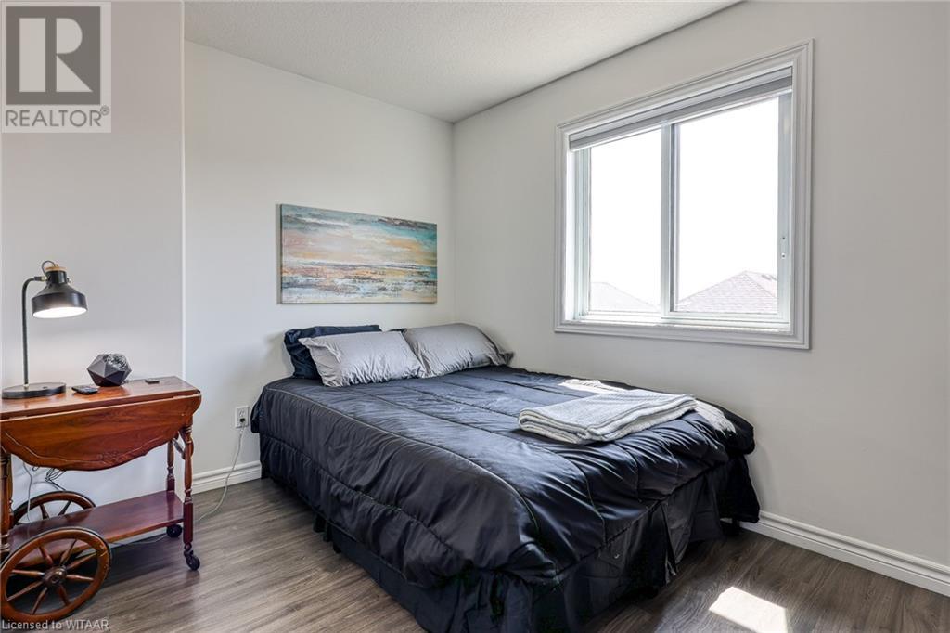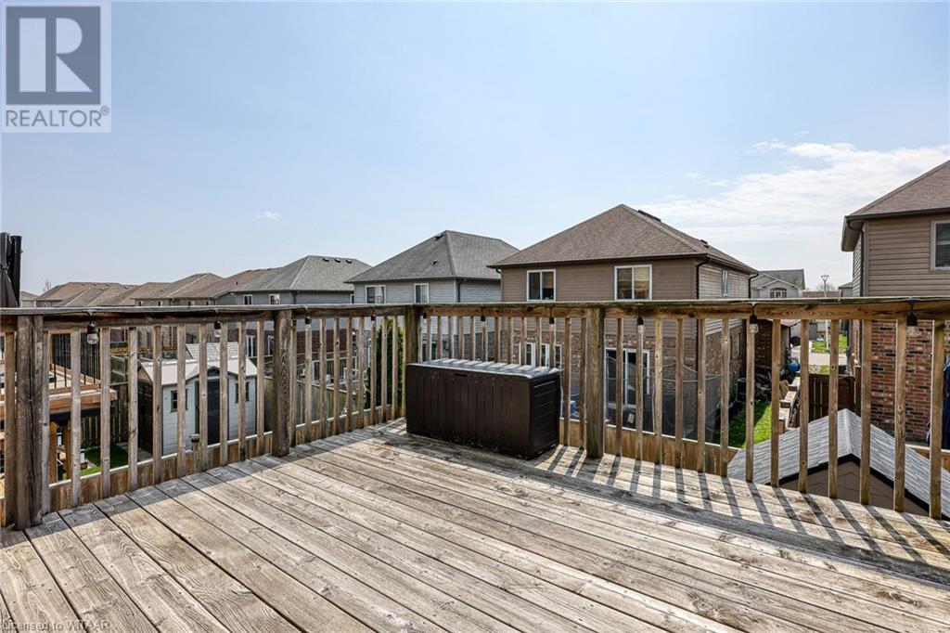1044 Marquette Drive Woodstock, Ontario N4V 0A9
$709,900
Welcome to this stunning two-storey home in South Woodstock, conveniently located near Highway 401, the hospital, parks, and schools. The upper level boasts three bedrooms, including a primary suite with a walk-in closet and an ensuite featuring a corner tub and a separate shower. An additional full bathroom serves the other two bedrooms. On the main floor, enjoy an open-concept design with a large kitchen equipped with a central island, cherry-toned cabinetry, and under-cabinet lighting. The kitchen seamlessly connects to the living room and dining area, both with elegant hardwood floors. A sliding door from the dining area leads to an upper deck, perfect for morning coffee. This level also features a powder room and convenient access to the 1.5-car garage. The walk-out basement opens to a poured concrete patio in the fully fenced backyard, providing ample space for relaxation and entertainment. This move in ready home is ideal for those seeking a blend of comfort and location convenience in South Woodstock. (id:38604)
Property Details
| MLS® Number | 40582086 |
| Property Type | Single Family |
| AmenitiesNearBy | Hospital, Park, Place Of Worship, Playground, Public Transit, Schools, Shopping |
| CommunicationType | Fiber |
| CommunityFeatures | Community Centre, School Bus |
| EquipmentType | Water Heater |
| Features | Paved Driveway, Sump Pump, Automatic Garage Door Opener |
| ParkingSpaceTotal | 3 |
| RentalEquipmentType | Water Heater |
| Structure | Shed, Porch |
Building
| BathroomTotal | 3 |
| BedroomsAboveGround | 3 |
| BedroomsTotal | 3 |
| Appliances | Dishwasher, Dryer, Freezer, Refrigerator, Stove, Washer, Hood Fan |
| ArchitecturalStyle | 2 Level |
| BasementDevelopment | Unfinished |
| BasementType | Full (unfinished) |
| ConstructedDate | 2010 |
| ConstructionStyleAttachment | Detached |
| CoolingType | Central Air Conditioning |
| ExteriorFinish | Brick, Vinyl Siding |
| FireProtection | Smoke Detectors |
| FoundationType | Poured Concrete |
| HalfBathTotal | 1 |
| HeatingFuel | Natural Gas |
| HeatingType | Forced Air |
| StoriesTotal | 2 |
| SizeInterior | 1660.5800 |
| Type | House |
| UtilityWater | Municipal Water |
Parking
| Attached Garage |
Land
| AccessType | Road Access, Highway Access, Highway Nearby |
| Acreage | No |
| FenceType | Fence |
| LandAmenities | Hospital, Park, Place Of Worship, Playground, Public Transit, Schools, Shopping |
| LandscapeFeatures | Landscaped |
| Sewer | Municipal Sewage System |
| SizeDepth | 102 Ft |
| SizeFrontage | 31 Ft |
| SizeTotalText | Under 1/2 Acre |
| ZoningDescription | R2-2 |
Rooms
| Level | Type | Length | Width | Dimensions |
|---|---|---|---|---|
| Second Level | Primary Bedroom | 13'10'' x 14'9'' | ||
| Second Level | Bedroom | 10'5'' x 12'1'' | ||
| Second Level | Bedroom | 10'9'' x 12'1'' | ||
| Second Level | Full Bathroom | Measurements not available | ||
| Second Level | 4pc Bathroom | Measurements not available | ||
| Main Level | Living Room | 12'2'' x 17'9'' | ||
| Main Level | Kitchen | 12'5'' x 13'9'' | ||
| Main Level | Foyer | 4'5'' x 11'9'' | ||
| Main Level | Dining Room | 8'10'' x 10'7'' | ||
| Main Level | 2pc Bathroom | Measurements not available |
Utilities
| Cable | Available |
| Electricity | Available |
| Natural Gas | Available |
https://www.realtor.ca/real-estate/26836654/1044-marquette-drive-woodstock
Interested?
Contact us for more information


