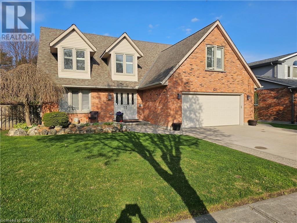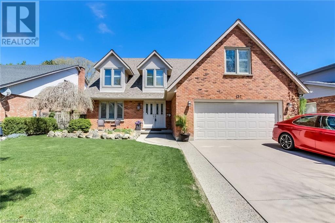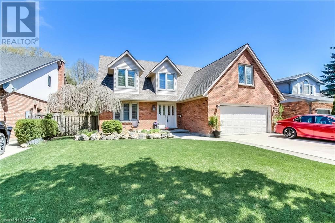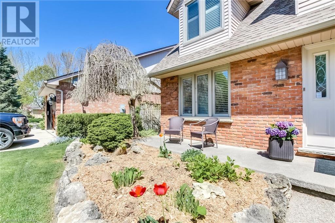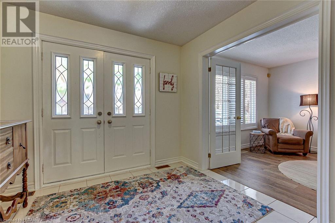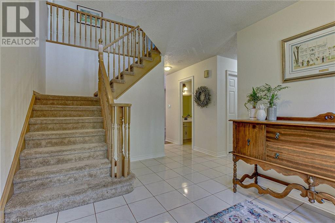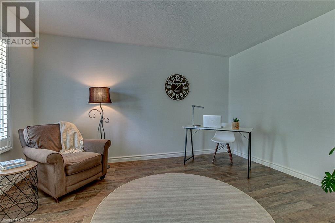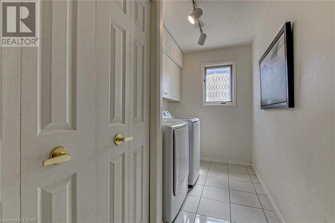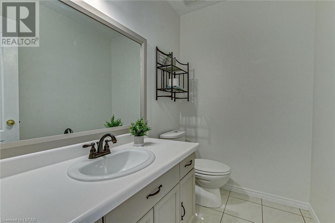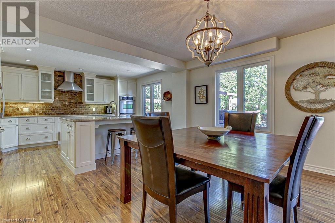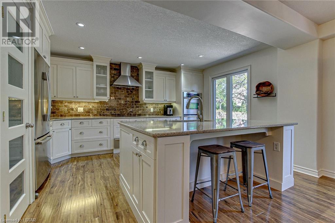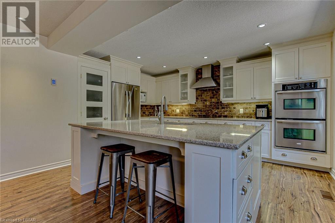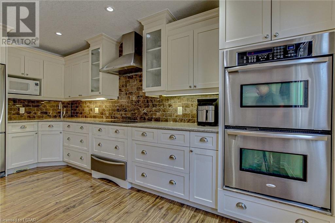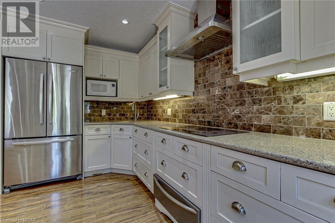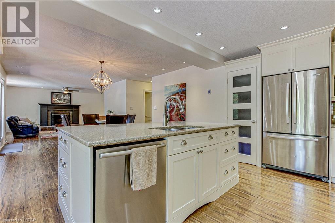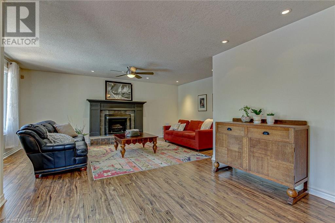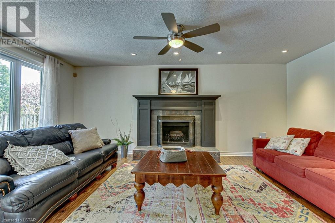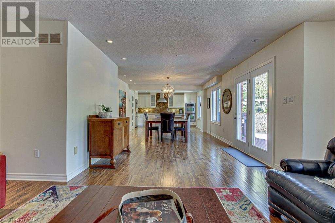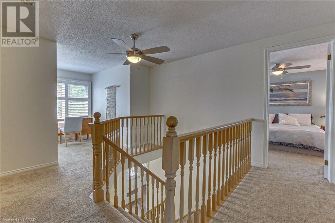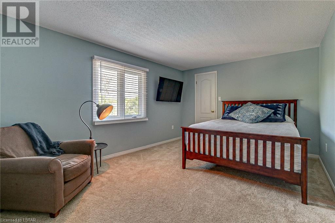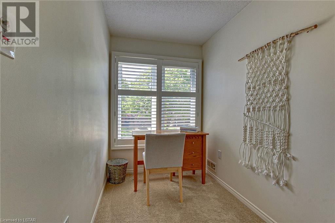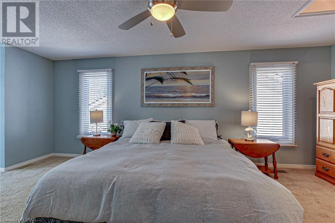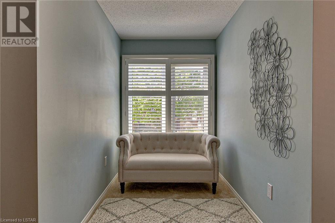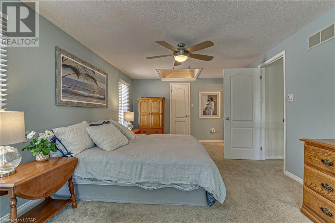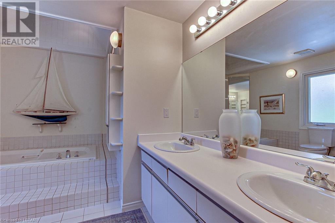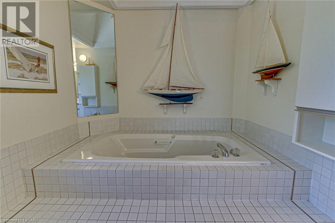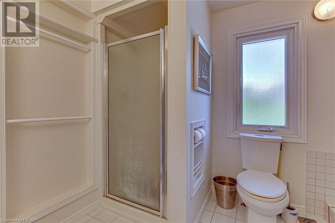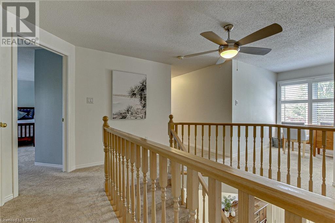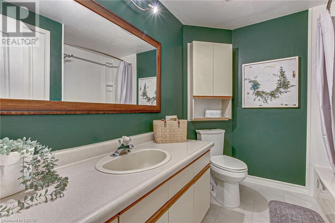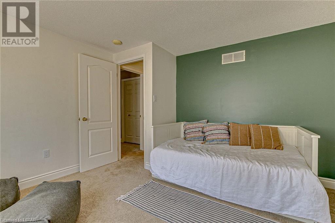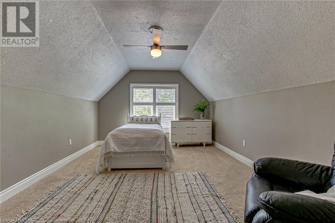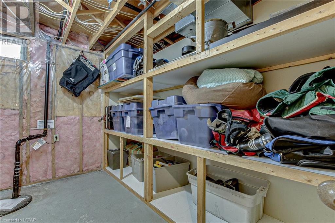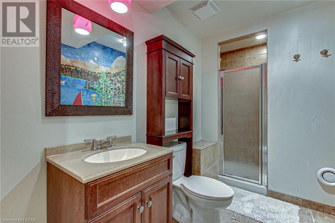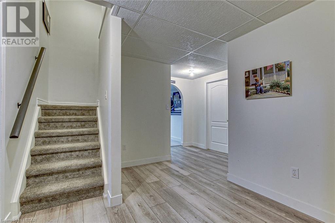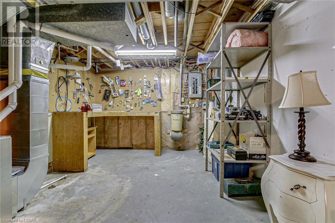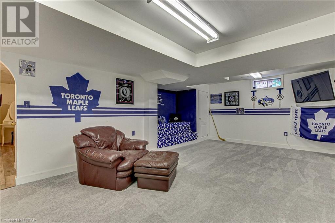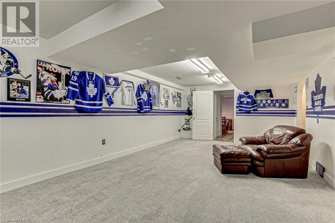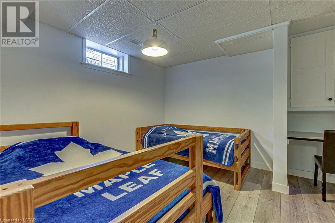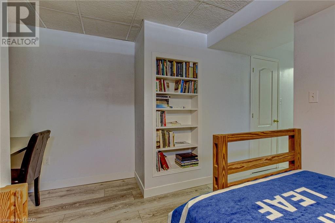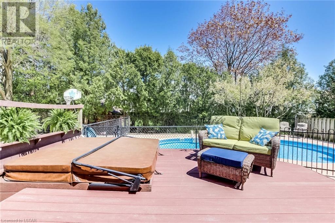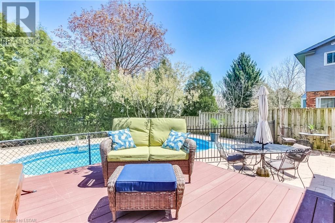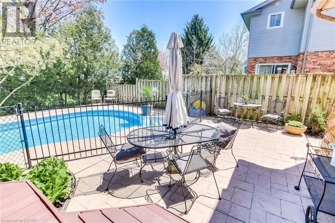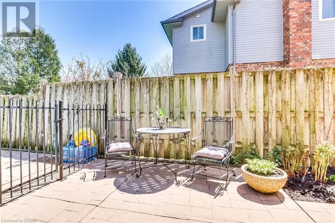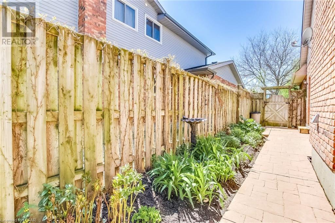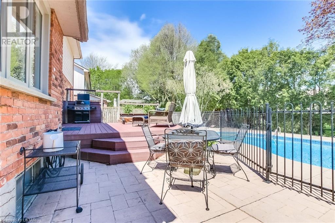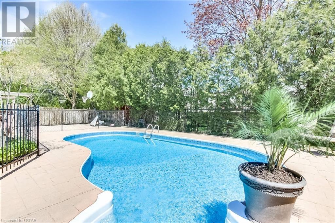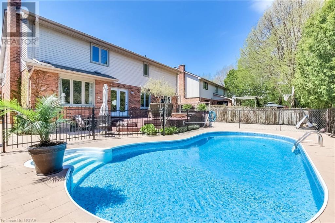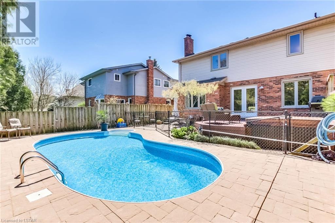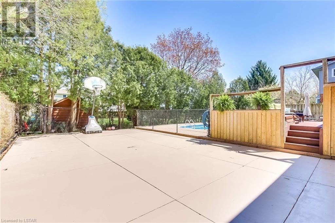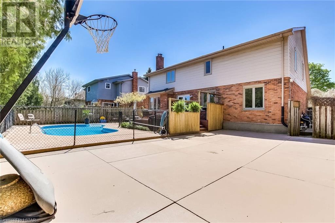132 Robinson Lane London, Ontario N5X 3V4
$947,700
The ultimate family home here folks! This beautiful home features an updated gourmet kitchen with built-in appliances + granite countertops + island, huge combination family room + dining area, lovely master bedroom with ensuite as well as 3 other generous size bedrooms. Lower level recroom, spare room + 3-piece bath. Then the outside oasis features a deck, inground pool, sport court + hot tub! All this + more in a great location. Updates include new furnace, air + heat pump in 2024, roof shingles in 2023, new pool liner in July 2023, new BP100 spa pack with new motor for hot tub in December 2023, the list goes on. This is a must to see! (id:38604)
Property Details
| MLS® Number | 40581858 |
| Property Type | Single Family |
| AmenitiesNearBy | Shopping |
| EquipmentType | Water Heater |
| Features | Sump Pump |
| ParkingSpaceTotal | 4 |
| PoolType | Inground Pool |
| RentalEquipmentType | Water Heater |
Building
| BathroomTotal | 4 |
| BedroomsAboveGround | 4 |
| BedroomsTotal | 4 |
| Appliances | Dishwasher, Dryer, Oven - Built-in, Refrigerator, Stove, Washer |
| ArchitecturalStyle | 2 Level |
| BasementDevelopment | Partially Finished |
| BasementType | Full (partially Finished) |
| ConstructedDate | 1989 |
| ConstructionStyleAttachment | Detached |
| CoolingType | Central Air Conditioning |
| ExteriorFinish | Brick, Vinyl Siding |
| FireplaceFuel | Wood |
| FireplacePresent | Yes |
| FireplaceTotal | 1 |
| FireplaceType | Other - See Remarks |
| HalfBathTotal | 1 |
| HeatingFuel | Natural Gas |
| HeatingType | Forced Air, Heat Pump |
| StoriesTotal | 2 |
| SizeInterior | 3867 |
| Type | House |
| UtilityWater | Municipal Water |
Parking
| Attached Garage |
Land
| AccessType | Road Access |
| Acreage | No |
| LandAmenities | Shopping |
| Sewer | Municipal Sewage System |
| SizeDepth | 102 Ft |
| SizeFrontage | 61 Ft |
| SizeTotalText | Under 1/2 Acre |
| ZoningDescription | R1-6 |
Rooms
| Level | Type | Length | Width | Dimensions |
|---|---|---|---|---|
| Second Level | 4pc Bathroom | Measurements not available | ||
| Second Level | Full Bathroom | Measurements not available | ||
| Second Level | Bedroom | 11'7'' x 12'8'' | ||
| Second Level | Bedroom | 12'2'' x 17'4'' | ||
| Second Level | Bedroom | 12'1'' x 20'3'' | ||
| Second Level | Primary Bedroom | 11'1'' x 25'4'' | ||
| Lower Level | 3pc Bathroom | Measurements not available | ||
| Lower Level | Storage | 9'5'' x 11'1'' | ||
| Lower Level | Other | 11'7'' x 17'3'' | ||
| Lower Level | Recreation Room | 15'11'' x 25'0'' | ||
| Main Level | 2pc Bathroom | Measurements not available | ||
| Main Level | Laundry Room | 6'8'' x 12'2'' | ||
| Main Level | Den | 11'1'' x 13'5'' | ||
| Main Level | Kitchen | 12'0'' x 16'8'' | ||
| Main Level | Dining Room | 10'11'' x 13'11'' | ||
| Main Level | Family Room | 18'3'' x 19'8'' |
https://www.realtor.ca/real-estate/26834674/132-robinson-lane-london
Interested?
Contact us for more information


