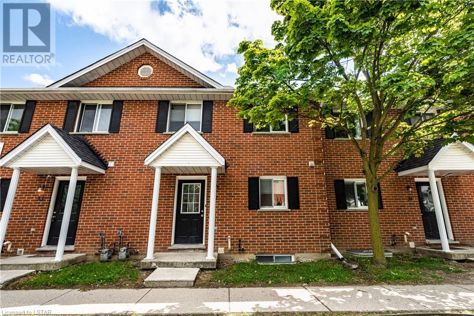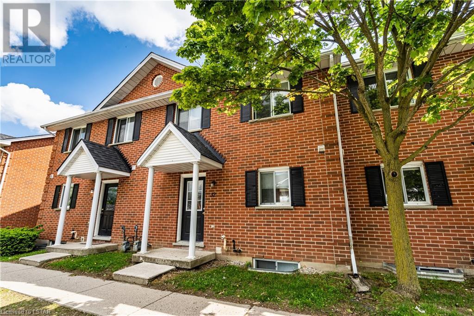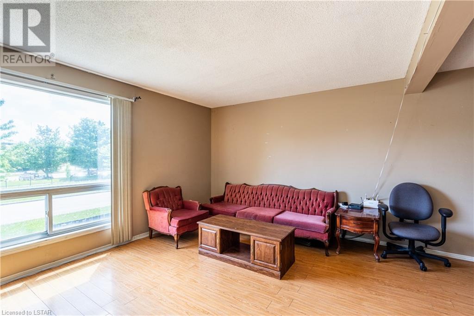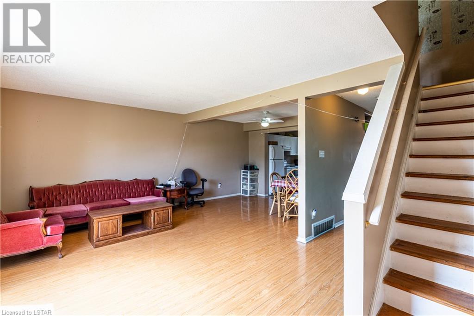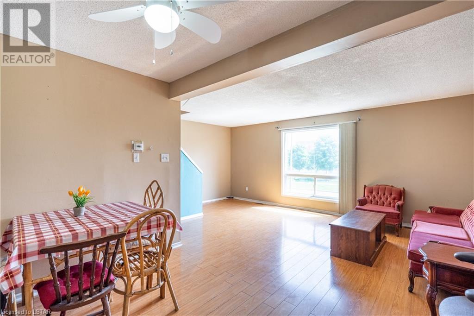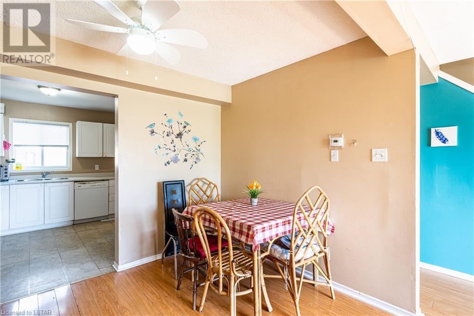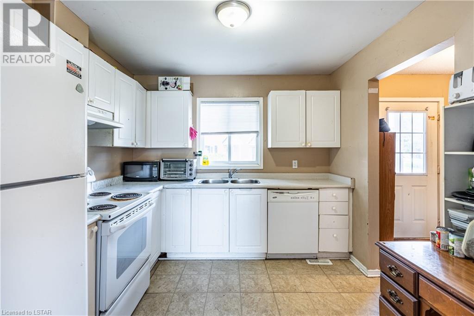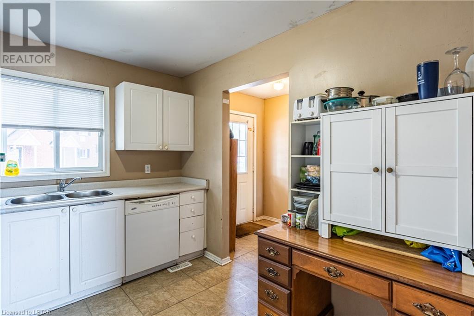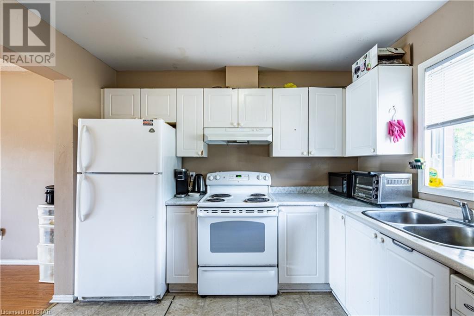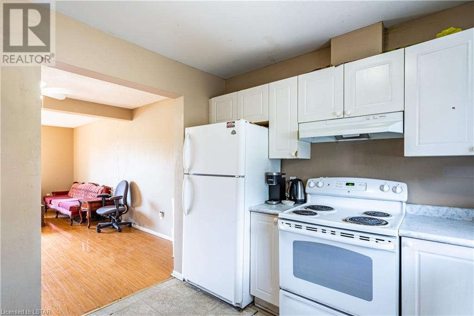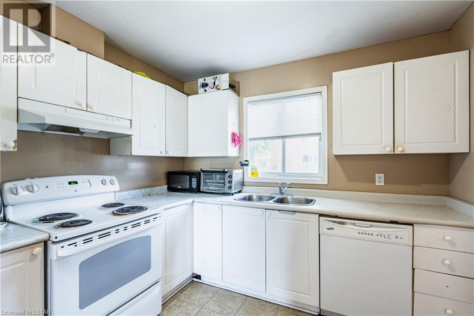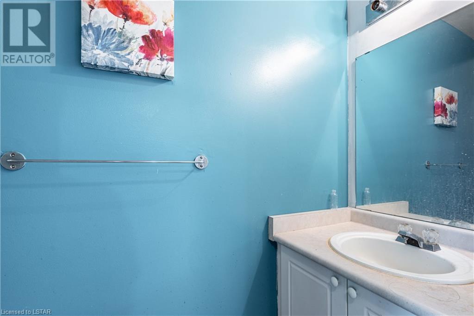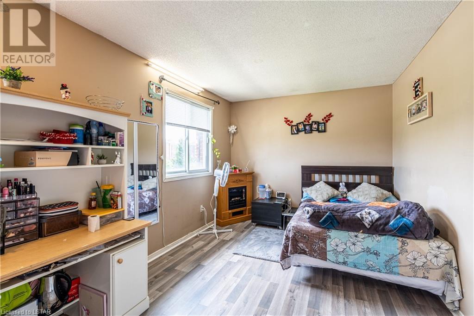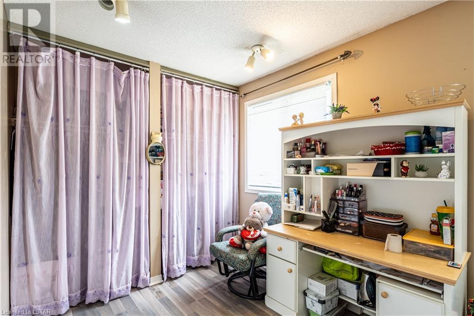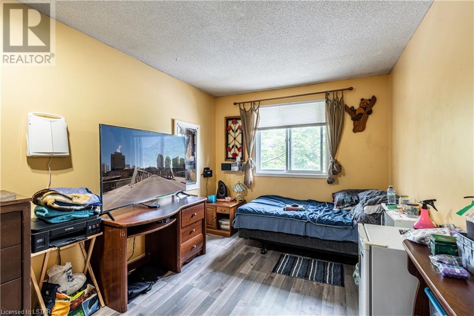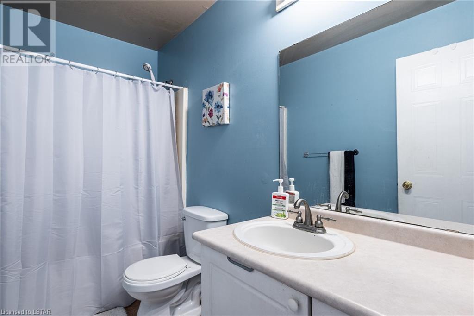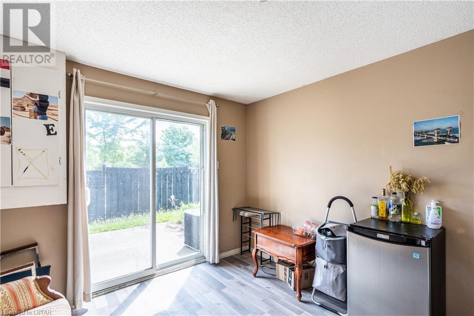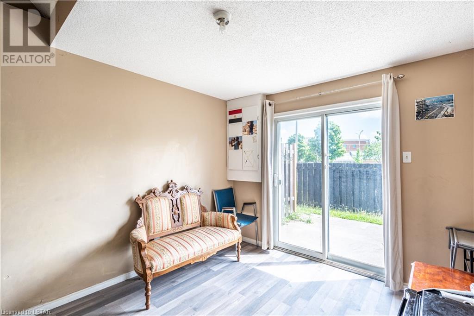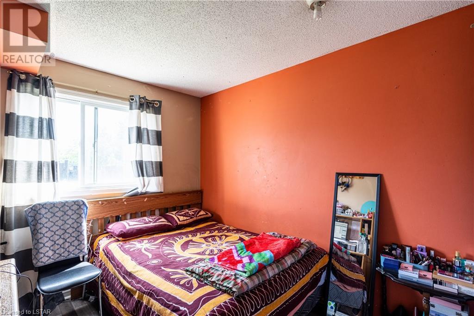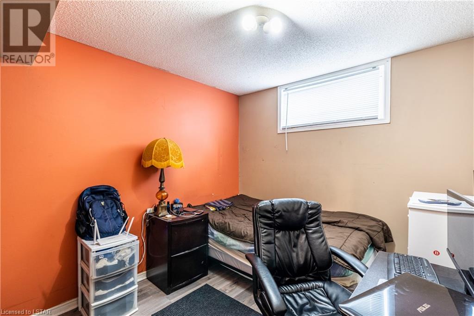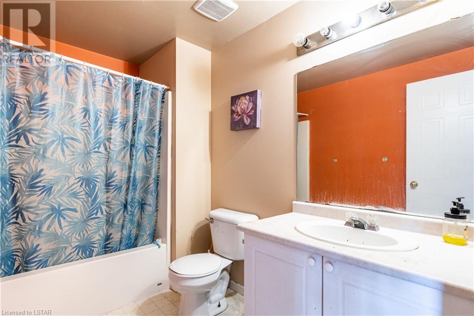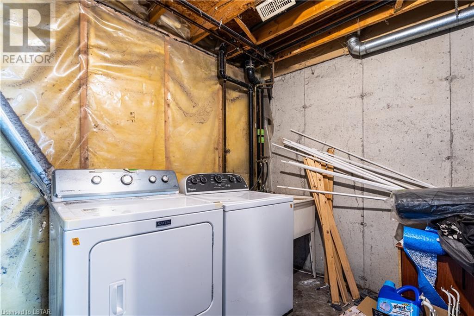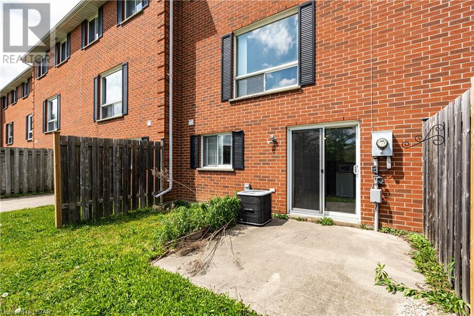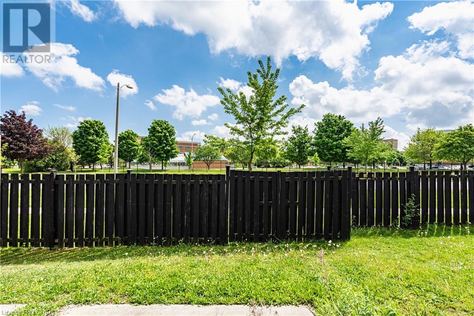190 Fleming Drive Unit# 32 London, Ontario N5V 5B8
$469,900Maintenance, Landscaping, Property Management
$345.65 Monthly
Maintenance, Landscaping, Property Management
$345.65 MonthlyExciting income potential awaits with this townhouse nestled in a prime location, just steps away from Fanshawe College, public transit, restaurants, and shopping! This spacious home boasts 5 bedrooms and 2.5 baths, featuring a bright kitchen with ample storage and a generously sized combined living/dining room. Currently rented at $3390/month, it offers immediate returns on investment! Additionally, explore the possibility of further income by converting the walk-out lower level into a separate dwelling unit, complete with 2 bedrooms and a large Rec room. Don't miss out, book your showing today! (id:38604)
Property Details
| MLS® Number | 40581661 |
| Property Type | Single Family |
| AmenitiesNearBy | Park, Playground, Public Transit, Schools, Shopping |
| EquipmentType | Water Heater |
| Features | No Pet Home |
| ParkingSpaceTotal | 1 |
| RentalEquipmentType | Water Heater |
Building
| BathroomTotal | 3 |
| BedroomsAboveGround | 3 |
| BedroomsBelowGround | 2 |
| BedroomsTotal | 5 |
| Appliances | Dishwasher, Dryer, Refrigerator, Stove, Washer |
| ArchitecturalStyle | 2 Level |
| BasementDevelopment | Finished |
| BasementType | Full (finished) |
| ConstructionStyleAttachment | Attached |
| CoolingType | Central Air Conditioning |
| ExteriorFinish | Brick Veneer |
| FireProtection | Smoke Detectors |
| FoundationType | Poured Concrete |
| HalfBathTotal | 1 |
| HeatingFuel | Natural Gas |
| HeatingType | Forced Air |
| StoriesTotal | 2 |
| SizeInterior | 1896 |
| Type | Row / Townhouse |
| UtilityWater | Municipal Water |
Land
| Acreage | No |
| LandAmenities | Park, Playground, Public Transit, Schools, Shopping |
| LandscapeFeatures | Landscaped |
| Sewer | Municipal Sewage System |
| SizeTotalText | Under 1/2 Acre |
| ZoningDescription | R-16 |
Rooms
| Level | Type | Length | Width | Dimensions |
|---|---|---|---|---|
| Second Level | Bedroom | 11'8'' x 9'7'' | ||
| Second Level | Bedroom | 15'0'' x 9'4'' | ||
| Second Level | Primary Bedroom | 16'10'' x 9'8'' | ||
| Second Level | 4pc Bathroom | Measurements not available | ||
| Lower Level | 4pc Bathroom | Measurements not available | ||
| Lower Level | Recreation Room | 11'8'' x 9'7'' | ||
| Lower Level | Bedroom | 11'2'' x 8'7'' | ||
| Lower Level | Bedroom | 11'7'' x 8'7'' | ||
| Main Level | 2pc Bathroom | Measurements not available | ||
| Main Level | Dining Room | 11'6'' x 5'3'' | ||
| Main Level | Living Room | 15'6'' x 11'7'' | ||
| Main Level | Kitchen | 10'0'' x 10'0'' |
https://www.realtor.ca/real-estate/26833564/190-fleming-drive-unit-32-london
Interested?
Contact us for more information


