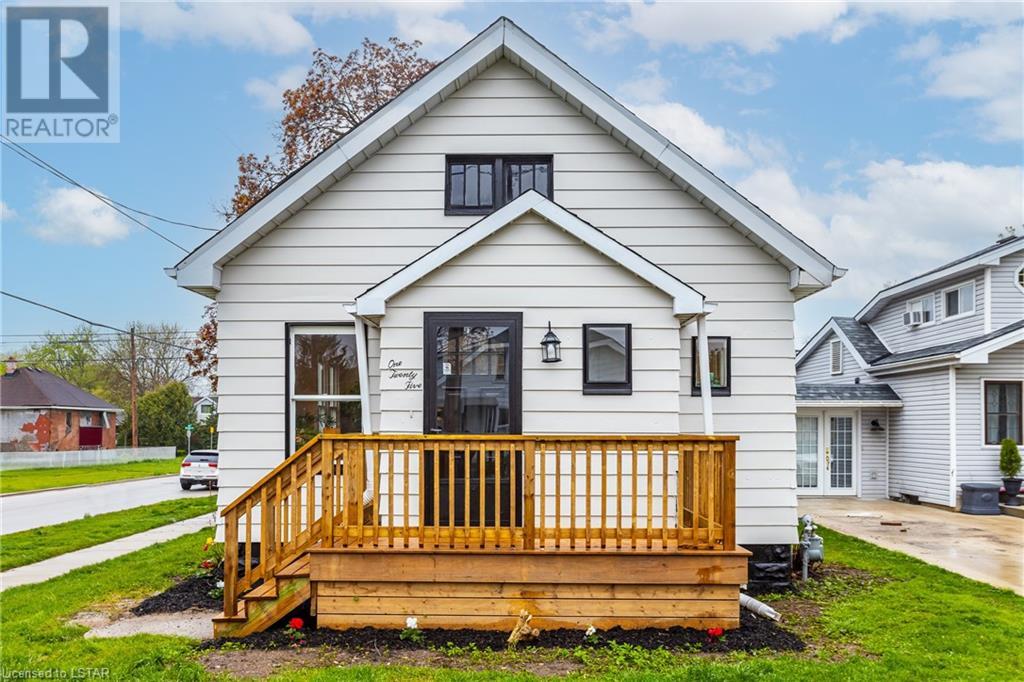125 Brisbin Street London, Ontario N5Z 2L9
$379,500
What a pleasure it is to bring this adorable home to market ... you will love the bright and cozy energy that greets you the minute you walk in! If you've been looking for an affordable starter home that is move in ready, then do not hesitate to book your viewing of this renovated 2 bedroom bungalow. Lots of recent updates including a beautiful new kitchen, updated bathroom, new flooring, and freshly painted thru-out. And wait, there's more ... situated on a 32.5 x 100' corner lot with a detached garage!! That is hard to find in this price range. House and garage have new roof shingles. New Central Air. Cozy covered back porch is a great size for your patio furniture, and overlooks the backyard. Add your finishing touches with landscaping and you've got a real gem here. Vacant and ready for immediate possession. Located in East London close to Highbury for quick access to the 401, as well as convenient to downtown. Near Vauxhall and St Julien Park with lovely trails for walking and biking along the Thames River. OPEN HOUSE SATURDAY, MAY 4, 2:00-4:00 (id:38604)
Property Details
| MLS® Number | 40581092 |
| Property Type | Single Family |
| AmenitiesNearBy | Place Of Worship, Public Transit, Schools, Shopping |
| Features | Corner Site |
| ParkingSpaceTotal | 2 |
Building
| BathroomTotal | 1 |
| BedroomsAboveGround | 2 |
| BedroomsTotal | 2 |
| Appliances | Dishwasher, Dryer, Refrigerator, Washer, Gas Stove(s) |
| ArchitecturalStyle | Bungalow |
| BasementDevelopment | Partially Finished |
| BasementType | Full (partially Finished) |
| ConstructedDate | 1925 |
| ConstructionStyleAttachment | Detached |
| CoolingType | Central Air Conditioning |
| ExteriorFinish | Vinyl Siding |
| FoundationType | Block |
| HeatingFuel | Natural Gas |
| HeatingType | Forced Air |
| StoriesTotal | 1 |
| SizeInterior | 718 |
| Type | House |
| UtilityWater | Municipal Water |
Parking
| Detached Garage |
Land
| AccessType | Road Access |
| Acreage | No |
| FenceType | Partially Fenced |
| LandAmenities | Place Of Worship, Public Transit, Schools, Shopping |
| Sewer | Municipal Sewage System |
| SizeDepth | 100 Ft |
| SizeFrontage | 32 Ft |
| SizeTotalText | Under 1/2 Acre |
| ZoningDescription | R2-2 |
Rooms
| Level | Type | Length | Width | Dimensions |
|---|---|---|---|---|
| Lower Level | Storage | 10'3'' x 5' | ||
| Lower Level | Utility Room | 9'5'' x 10'9'' | ||
| Lower Level | Storage | 7'3'' x 9'3'' | ||
| Lower Level | Recreation Room | 10'10'' x 25'3'' | ||
| Main Level | 4pc Bathroom | Measurements not available | ||
| Main Level | Bedroom | 9'7'' x 7'11'' | ||
| Main Level | Primary Bedroom | 11'4'' x 7'11'' | ||
| Main Level | Kitchen | 11'2'' x 10'11'' | ||
| Main Level | Living Room/dining Room | 20'3'' x 11'3'' |
https://www.realtor.ca/real-estate/26841021/125-brisbin-street-london
Interested?
Contact us for more information








































