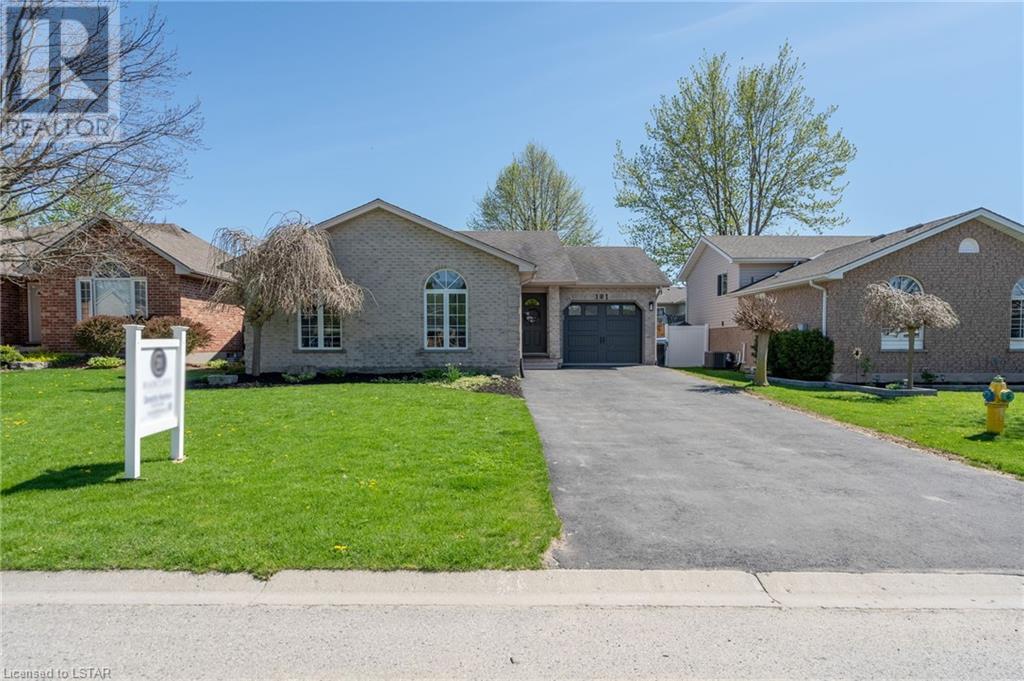181 Gibson Crescent Lucan, Ontario N0M 2J0
$599,900
Welcome to 181 Gibson Cres in the lovely town on Lucan ON. Walking distance to Wilberforce Public School! Large bright kitchen with tiled backsplash and eating area along with a large living room on the main floor. 3 spacious bedrooms & fully renovated bathroom on the upper level. Lower level is finished with a 4th bedroom, full bathroom and an awesome rec room complete with gas fireplace and access to the rear yard. The lowest level also has space for you to enjoy - currently being utilized as a toy room. Fully fenced back yard with private deck. Attached is an extra deep 1 car garage with inside entry. Upgrades include Furnace and AC replaced in 2022, Garage door replaced 2021, Deck built in 2020, all new appliances in 2022/23, bathroom reno in 2021 and so much more. This home is on a very desired street - walking distance to the school and park. 20 minutes to North London and 30 minutes to Grand Bend and shores of Lake Huron. (id:38604)
Property Details
| MLS® Number | 40582385 |
| Property Type | Single Family |
| AmenitiesNearBy | Park, Place Of Worship, Playground, Schools |
| CommunityFeatures | Community Centre |
| EquipmentType | Water Heater |
| Features | Sump Pump |
| ParkingSpaceTotal | 5 |
| RentalEquipmentType | Water Heater |
Building
| BathroomTotal | 2 |
| BedroomsAboveGround | 3 |
| BedroomsBelowGround | 1 |
| BedroomsTotal | 4 |
| Appliances | Dishwasher, Dryer, Microwave, Refrigerator, Stove, Washer, Window Coverings |
| BasementDevelopment | Partially Finished |
| BasementType | Full (partially Finished) |
| ConstructedDate | 1999 |
| ConstructionStyleAttachment | Detached |
| CoolingType | Central Air Conditioning |
| ExteriorFinish | Brick, Vinyl Siding |
| FireplacePresent | Yes |
| FireplaceTotal | 1 |
| FoundationType | Poured Concrete |
| HeatingFuel | Natural Gas |
| HeatingType | Forced Air |
| SizeInterior | 1147 |
| Type | House |
| UtilityWater | Municipal Water |
Parking
| Attached Garage |
Land
| AccessType | Road Access |
| Acreage | No |
| LandAmenities | Park, Place Of Worship, Playground, Schools |
| Sewer | Municipal Sewage System |
| SizeDepth | 102 Ft |
| SizeFrontage | 52 Ft |
| SizeIrregular | 0.12 |
| SizeTotal | 0.12 Ac|under 1/2 Acre |
| SizeTotalText | 0.12 Ac|under 1/2 Acre |
| ZoningDescription | R1 |
Rooms
| Level | Type | Length | Width | Dimensions |
|---|---|---|---|---|
| Second Level | 4pc Bathroom | 5'4'' x 10'6'' | ||
| Second Level | Bedroom | 9'10'' x 10'4'' | ||
| Second Level | Bedroom | 9'2'' x 13'10'' | ||
| Second Level | Primary Bedroom | 11'3'' x 14'0'' | ||
| Basement | Bonus Room | 14'2'' x 11'11'' | ||
| Lower Level | 3pc Bathroom | Measurements not available | ||
| Lower Level | Bedroom | 13'1'' x 9'9'' | ||
| Lower Level | Recreation Room | 19'0'' x 16'3'' | ||
| Main Level | Living Room | 18'6'' x 12'1'' | ||
| Main Level | Kitchen/dining Room | 20'9'' x 9'10'' |
https://www.realtor.ca/real-estate/26842184/181-gibson-crescent-lucan
Interested?
Contact us for more information









































