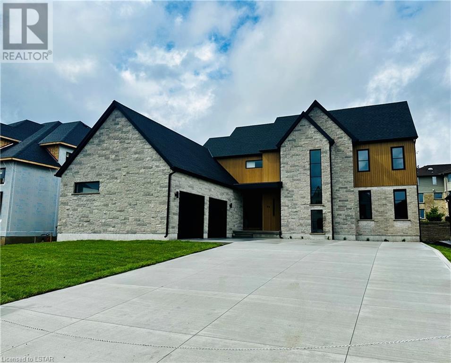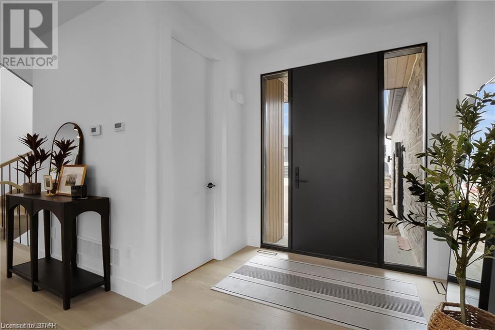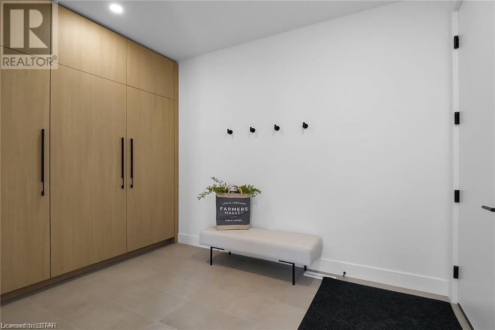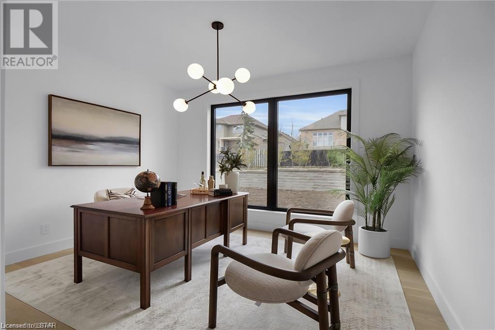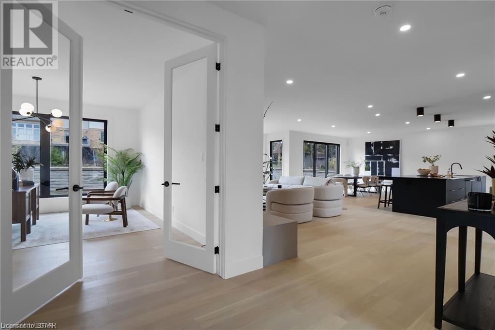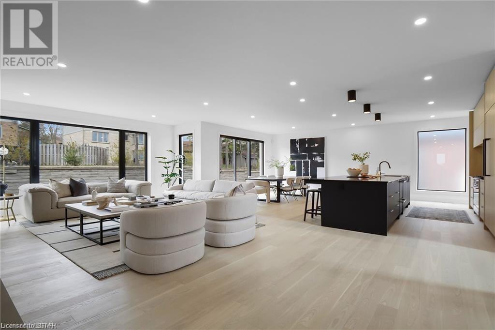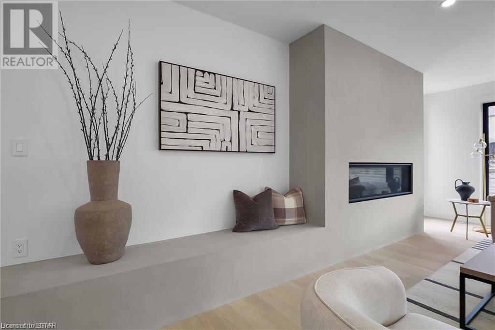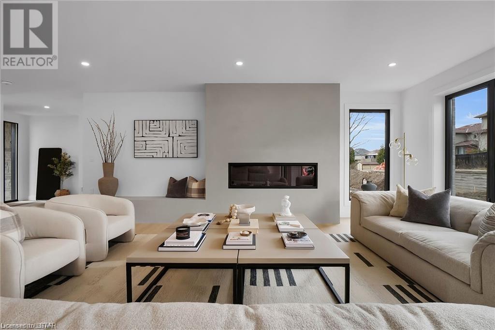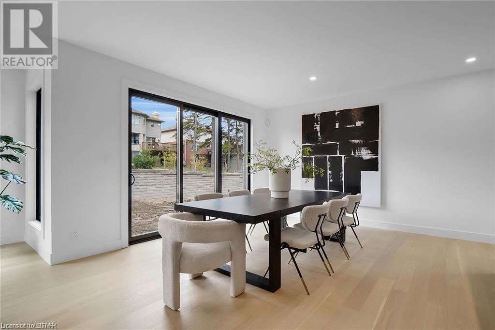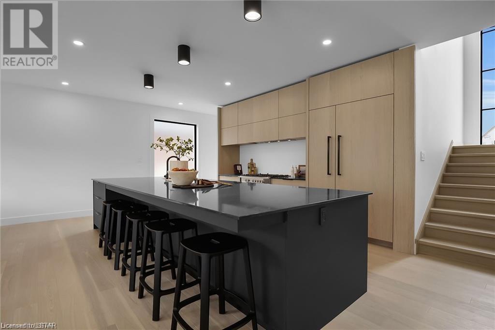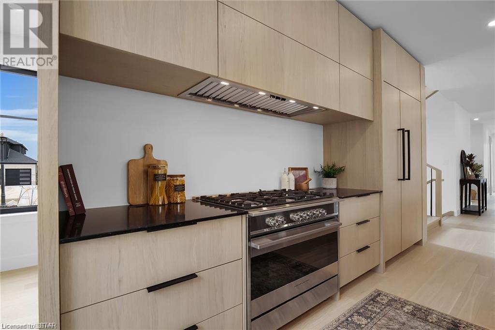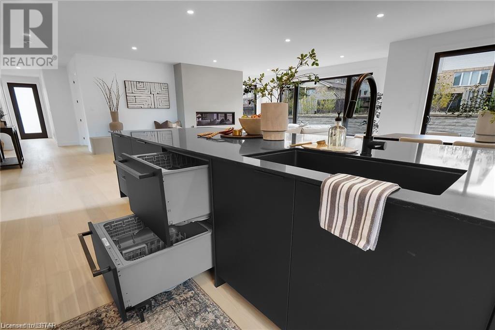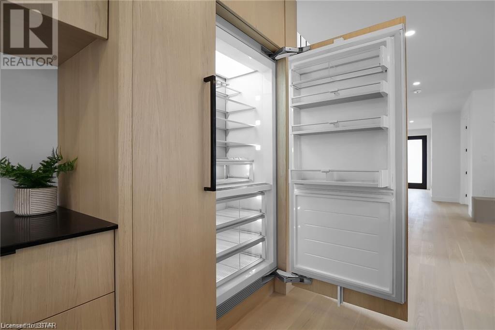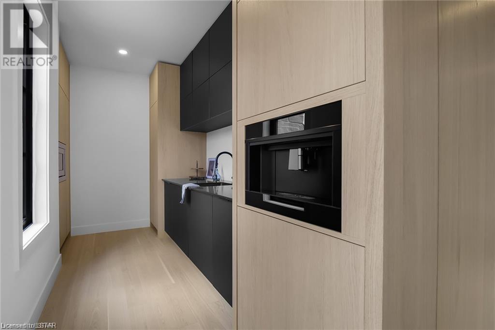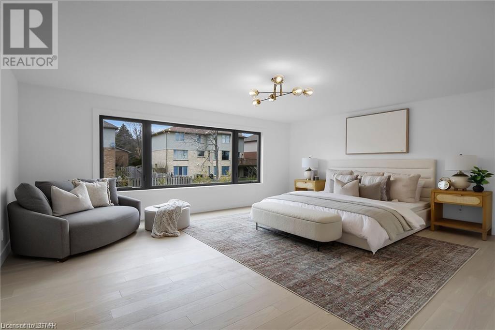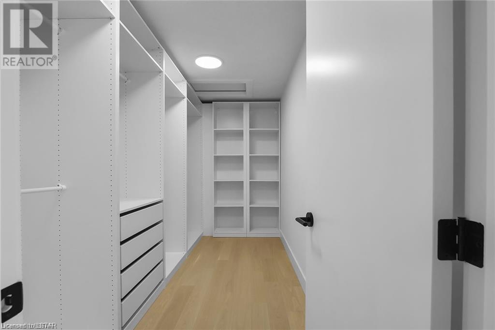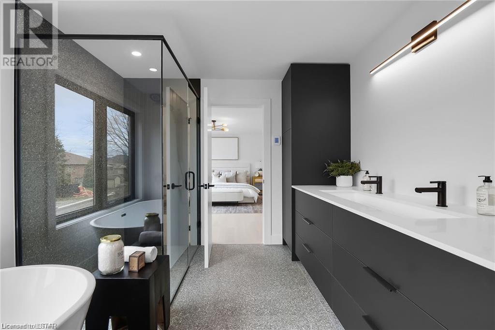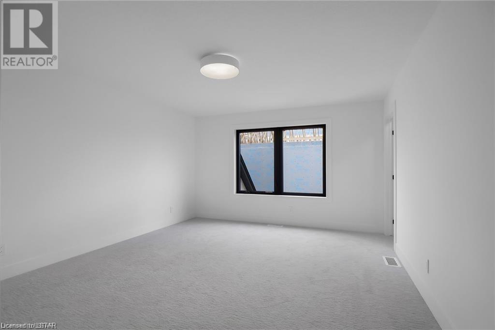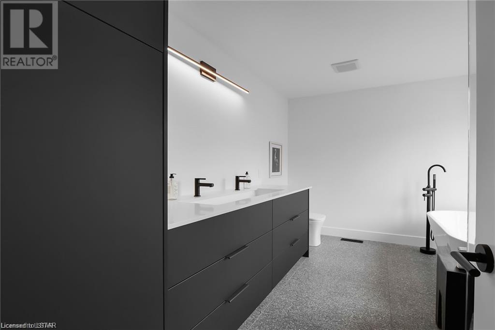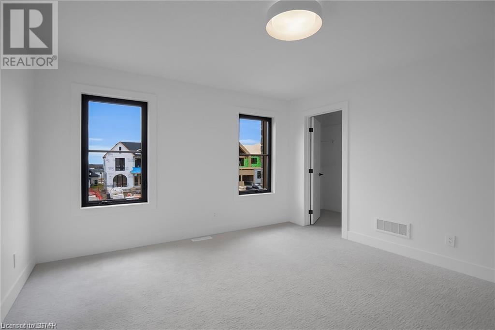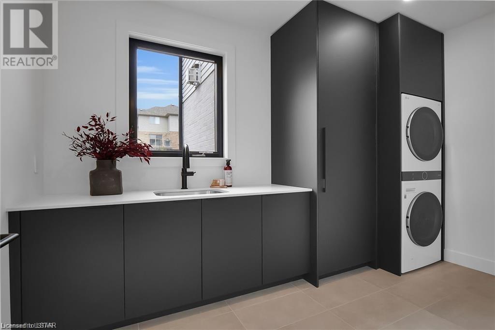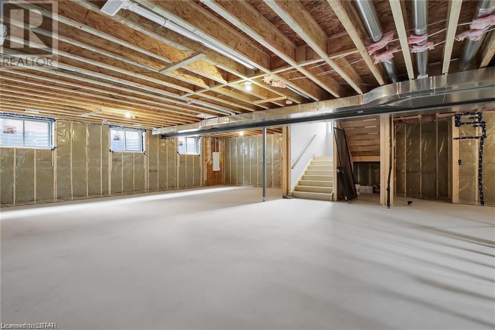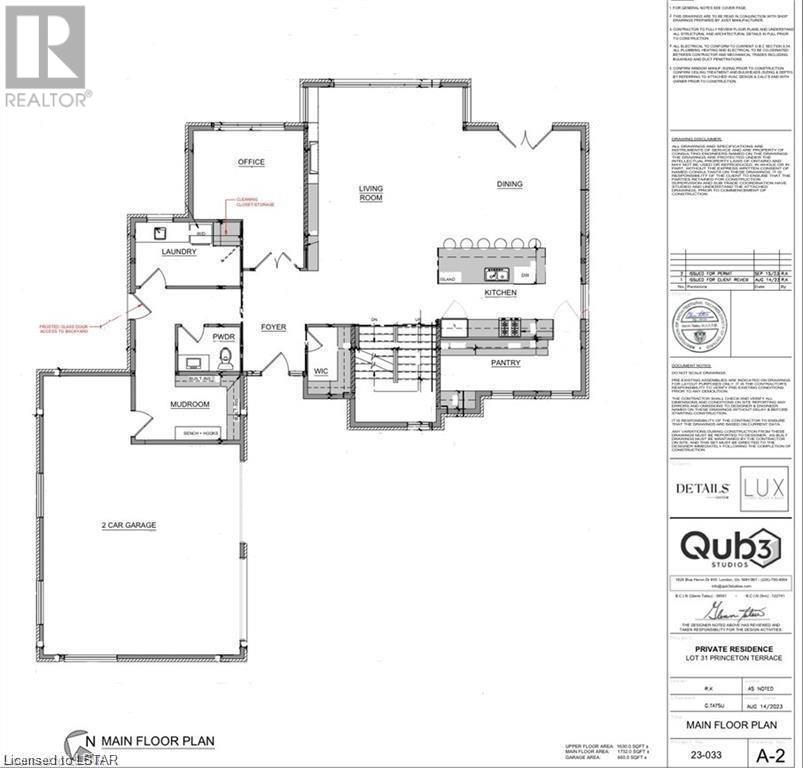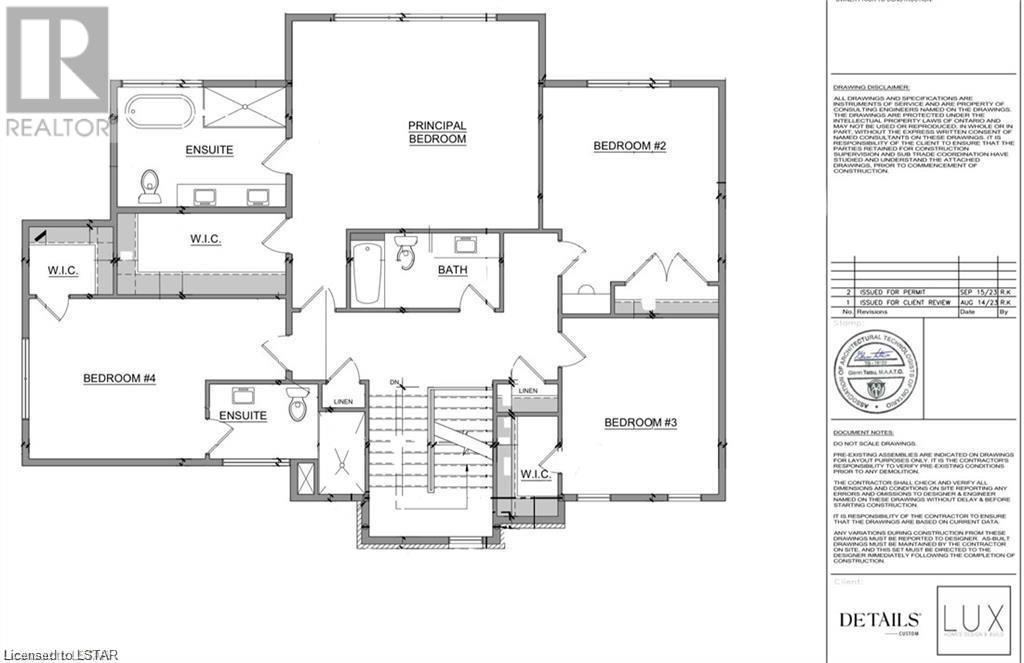96 Princeton Terrace London, Ontario N6K 0L5
$1,739,999
This Beautifully designed custom home is settled in the exclusive Boler Heights subdivision. Two award winning builders - Details & Lux Homes have come together to create this stunner! No corner has been over looked and there are no shortages in upgrades! The exterior features a Fresco Stone & Maibec Siding Facade with Strata Bricks along the sides and back of the home. Black windows are a clean and modern touch to this innovative design. Walk inside and marvel at this open concept living space. with 9' ceilings throughout the main level, a limewash feature wall and sleek linear gas fireplace. The heart of the home wouldn’t be completed without this custom built kitchen featuring, Fisher Pakel appliances, a large island and a hidden butlers pantry! The mudroom is equipped with custom built-ins, your laundry is a chore no more with quartz counter tops, sink and cleaning closet! On the second level, spacious bedrooms, a shared 3 piece bath and 2 linen closets. A remarkable secondary primary suite with its own walk-in closet and 3 piece ensuite. The principal bedroom exudes comfort - an expansive window allows the natural light to highlight all the natural elements of the room while also creating comfort. A walk-in closet with cabinetry and an exquisite spa worthy 5 piece ensuite. WAIT THERES MORE!...a concrete driveway completes this house to make it move in ready. Call today for more details & Book your showing! - Make this House Your Forever Home. (id:38604)
Open House
This property has open houses!
2:00 pm
Ends at:4:00 pm
2:00 pm
Ends at:4:00 pm
2:00 pm
Ends at:4:00 pm
Property Details
| MLS® Number | 40583881 |
| Property Type | Single Family |
| AmenitiesNearBy | Golf Nearby, Park, Playground, Public Transit, Schools, Shopping, Ski Area |
| CommunityFeatures | Community Centre, School Bus |
| Features | Southern Exposure, Sump Pump, Automatic Garage Door Opener |
| ParkingSpaceTotal | 8 |
Building
| BathroomTotal | 4 |
| BedroomsAboveGround | 4 |
| BedroomsTotal | 4 |
| Appliances | Central Vacuum - Roughed In, Dishwasher, Dryer, Freezer, Microwave, Refrigerator, Washer, Range - Gas, Microwave Built-in, Hood Fan, Garage Door Opener |
| ArchitecturalStyle | 2 Level |
| BasementDevelopment | Unfinished |
| BasementType | Full (unfinished) |
| ConstructionStyleAttachment | Detached |
| CoolingType | Central Air Conditioning |
| ExteriorFinish | Brick, Stone |
| FireProtection | Smoke Detectors, Alarm System, Security System |
| FireplacePresent | Yes |
| FireplaceTotal | 1 |
| HalfBathTotal | 1 |
| HeatingType | Forced Air |
| StoriesTotal | 2 |
| SizeInterior | 3362 |
| Type | House |
| UtilityWater | Municipal Water |
Parking
| Attached Garage |
Land
| Acreage | No |
| LandAmenities | Golf Nearby, Park, Playground, Public Transit, Schools, Shopping, Ski Area |
| Sewer | Municipal Sewage System |
| SizeDepth | 134 Ft |
| SizeFrontage | 70 Ft |
| SizeTotalText | Under 1/2 Acre |
| ZoningDescription | R1-9(8) |
Rooms
| Level | Type | Length | Width | Dimensions |
|---|---|---|---|---|
| Second Level | Full Bathroom | Measurements not available | ||
| Second Level | Primary Bedroom | 18'2'' x 15'4'' | ||
| Second Level | 3pc Bathroom | Measurements not available | ||
| Second Level | Bedroom | 13'0'' x 11'9'' | ||
| Second Level | Bedroom | 11'6'' x 13'0'' | ||
| Second Level | Bedroom | 12'11'' x 14'4'' | ||
| Second Level | 3pc Bathroom | Measurements not available | ||
| Main Level | Pantry | 5'9'' x 16'0'' | ||
| Main Level | Kitchen | 10'0'' x 16'0'' | ||
| Main Level | Dining Room | 16'0'' x 13'2'' | ||
| Main Level | Living Room | 21'9'' x 14'8'' | ||
| Main Level | Foyer | 7'0'' x 9'3'' | ||
| Main Level | Office | 12'5'' x 10'0'' | ||
| Main Level | 2pc Bathroom | Measurements not available | ||
| Main Level | Mud Room | 11'9'' x 7'3'' | ||
| Main Level | Laundry Room | 7'2'' x 11'9'' |
https://www.realtor.ca/real-estate/26852206/96-princeton-terrace-london
Interested?
Contact us for more information


