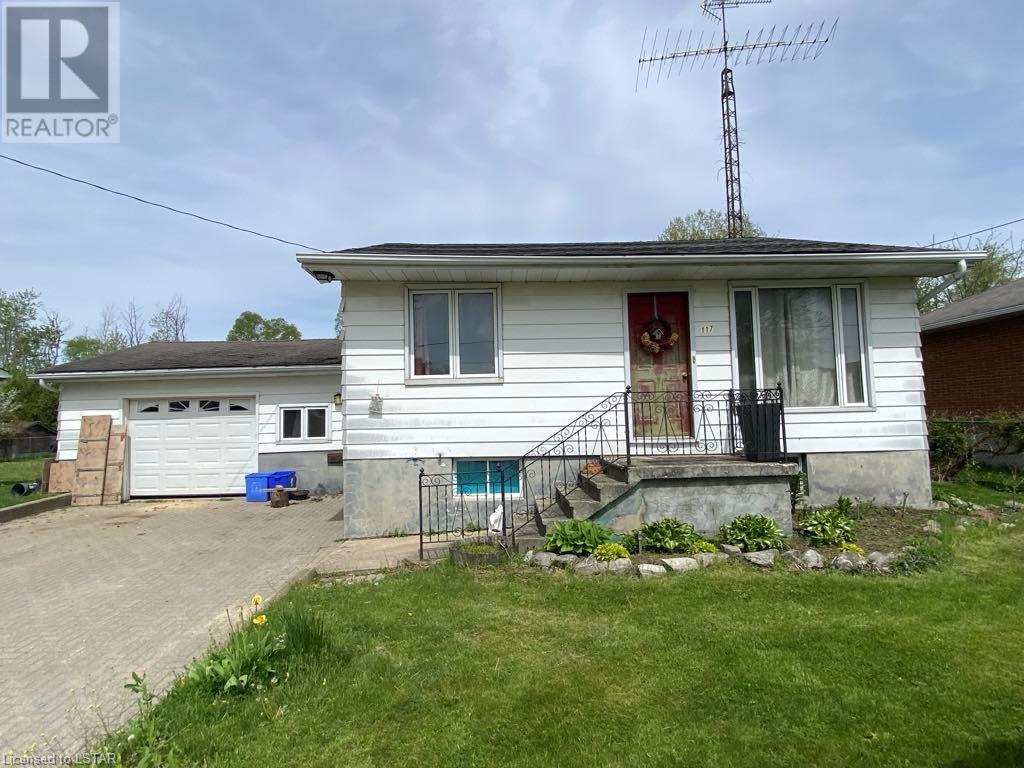117 Main Street West Lorne, Ontario N0L 2P0
$299,900
Great potential for the first time home buyer or investor! This 3+1 bedroom bungalow in the charming town of West Lorne sits on an impressive 66’ x 145’ lot with a large backyard for your kids & pets to play (with large shed for storage)! Ideal for those looking for that small town feel; yet close to the city with Hwy 401 access nearby. This home offers both charm and potential; a diamond in the rough! Featuring a 1-car attached garage, mud room entrance, oversized eat-in kitchen, AND additional kitchen & 3-pc bath in basement for an in-law suite or extra income! Recent upgrades include forced-air natural gas furnace (2019), central air (2020), sump pump (2022) and hot water tank which is owned (2015). Ideal location for the commuter! Call today for your private viewing! (id:38604)
Property Details
| MLS® Number | 40584270 |
| Property Type | Single Family |
| AmenitiesNearBy | Place Of Worship, Playground, Schools, Shopping |
| EquipmentType | None |
| Features | Sump Pump, In-law Suite |
| ParkingSpaceTotal | 7 |
| RentalEquipmentType | None |
| Structure | Shed |
Building
| BathroomTotal | 2 |
| BedroomsAboveGround | 3 |
| BedroomsBelowGround | 1 |
| BedroomsTotal | 4 |
| ArchitecturalStyle | Bungalow |
| BasementDevelopment | Partially Finished |
| BasementType | Full (partially Finished) |
| ConstructedDate | 1975 |
| ConstructionStyleAttachment | Detached |
| CoolingType | Central Air Conditioning |
| ExteriorFinish | Aluminum Siding, Vinyl Siding |
| FoundationType | Block |
| HeatingFuel | Natural Gas |
| HeatingType | Forced Air |
| StoriesTotal | 1 |
| SizeInterior | 1217 |
| Type | House |
| UtilityWater | Municipal Water |
Parking
| Attached Garage |
Land
| AccessType | Highway Access |
| Acreage | No |
| LandAmenities | Place Of Worship, Playground, Schools, Shopping |
| LandscapeFeatures | Landscaped |
| Sewer | Municipal Sewage System |
| SizeFrontage | 66 Ft |
| SizeIrregular | 0.227 |
| SizeTotal | 0.227 Ac|under 1/2 Acre |
| SizeTotalText | 0.227 Ac|under 1/2 Acre |
| ZoningDescription | R1 |
Rooms
| Level | Type | Length | Width | Dimensions |
|---|---|---|---|---|
| Basement | Laundry Room | 8'9'' x 8'3'' | ||
| Basement | Office | 10'7'' x 8'11'' | ||
| Basement | 3pc Bathroom | Measurements not available | ||
| Basement | Bedroom | 11'4'' x 9'1'' | ||
| Basement | Recreation Room | 10'3'' x 10'8'' | ||
| Basement | Kitchen | 19'7'' x 7'10'' | ||
| Main Level | 4pc Bathroom | Measurements not available | ||
| Main Level | Bedroom | 9'3'' x 7'9'' | ||
| Main Level | Bedroom | 13'4'' x 8'2'' | ||
| Main Level | Bedroom | 9'5'' x 8'9'' | ||
| Main Level | Living Room | 9'9'' x 13'4'' | ||
| Main Level | Kitchen | 21'8'' x 11'8'' |
Utilities
| Cable | Available |
| Electricity | Available |
| Natural Gas | Available |
| Telephone | Available |
https://www.realtor.ca/real-estate/26854889/117-main-street-west-lorne
Interested?
Contact us for more information
















