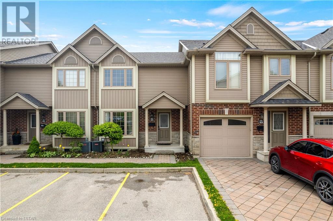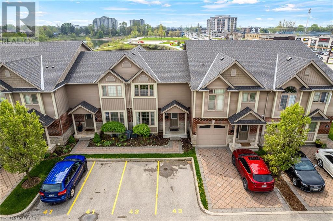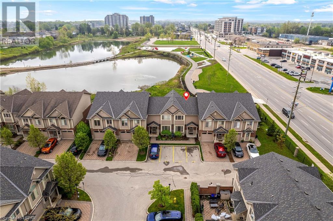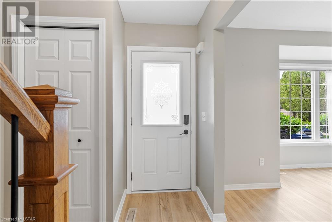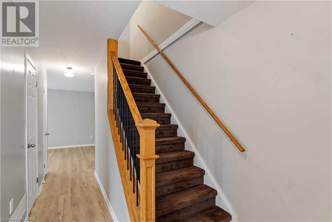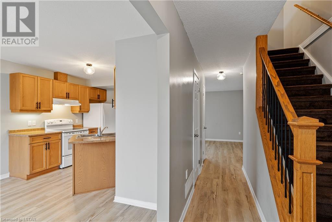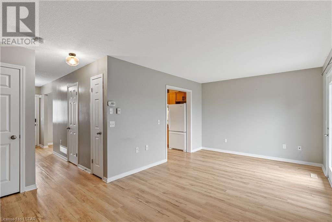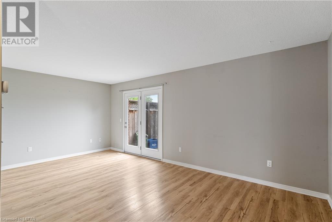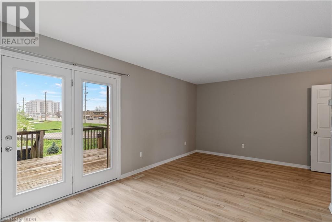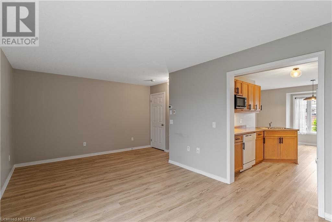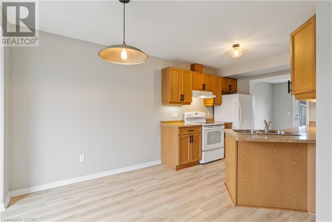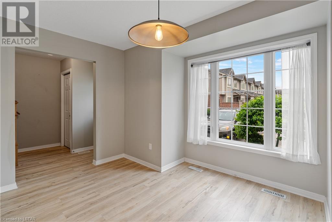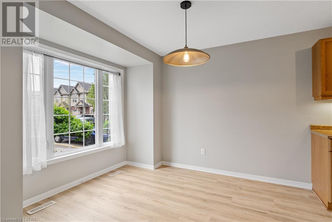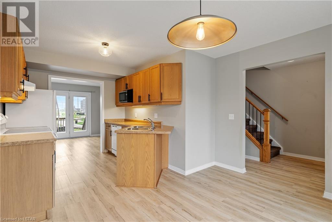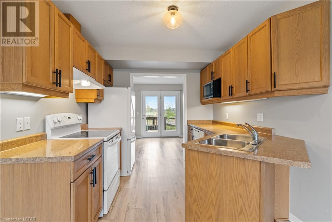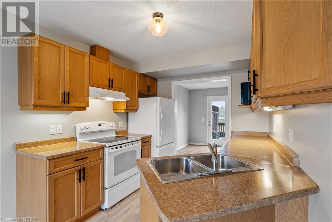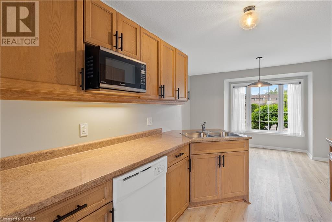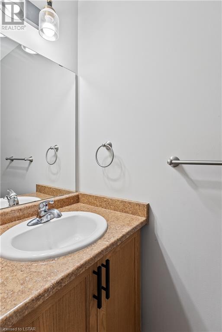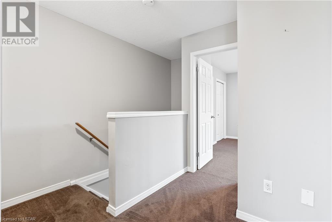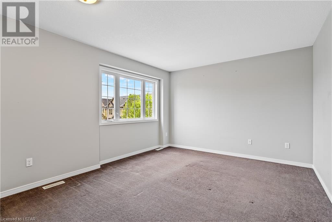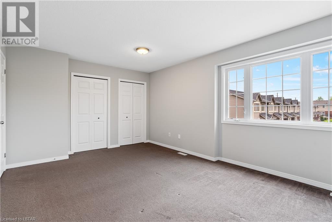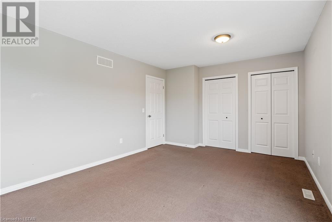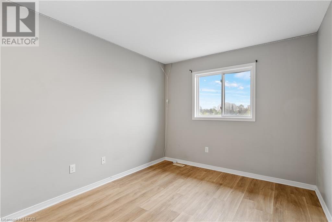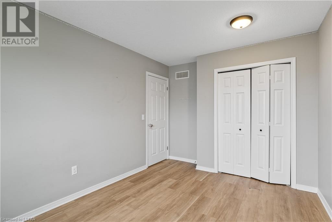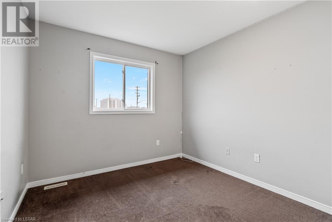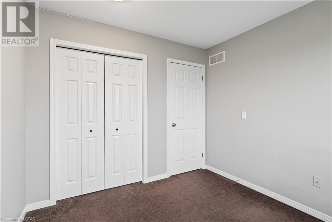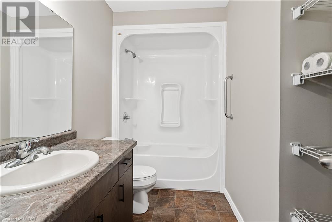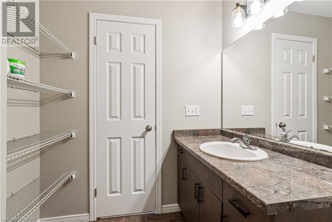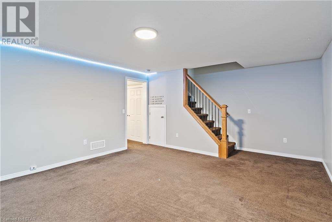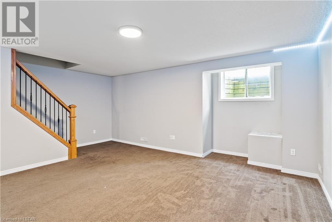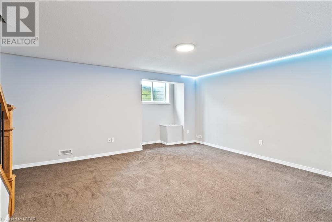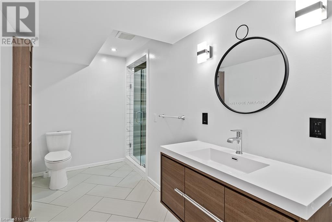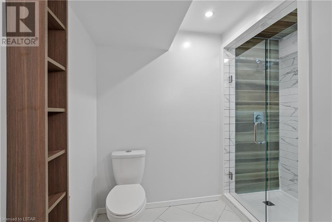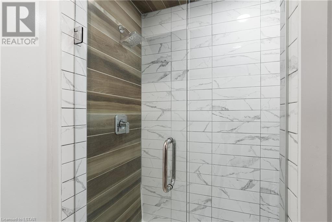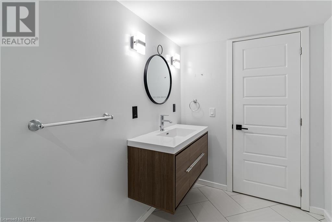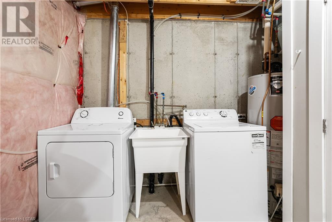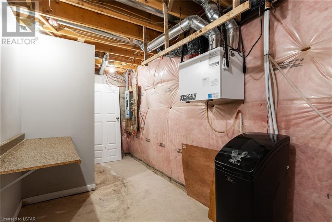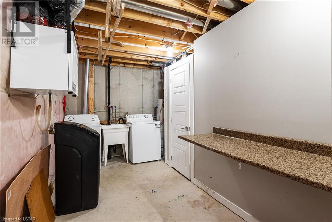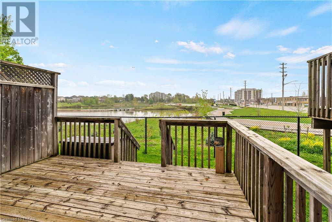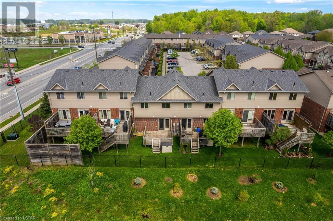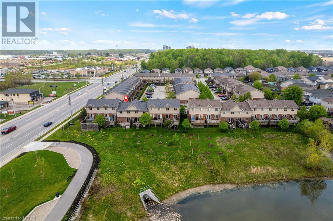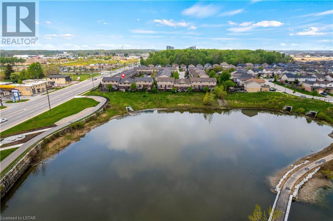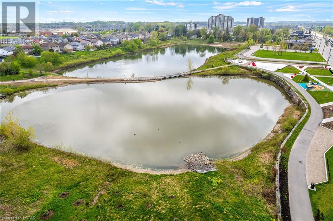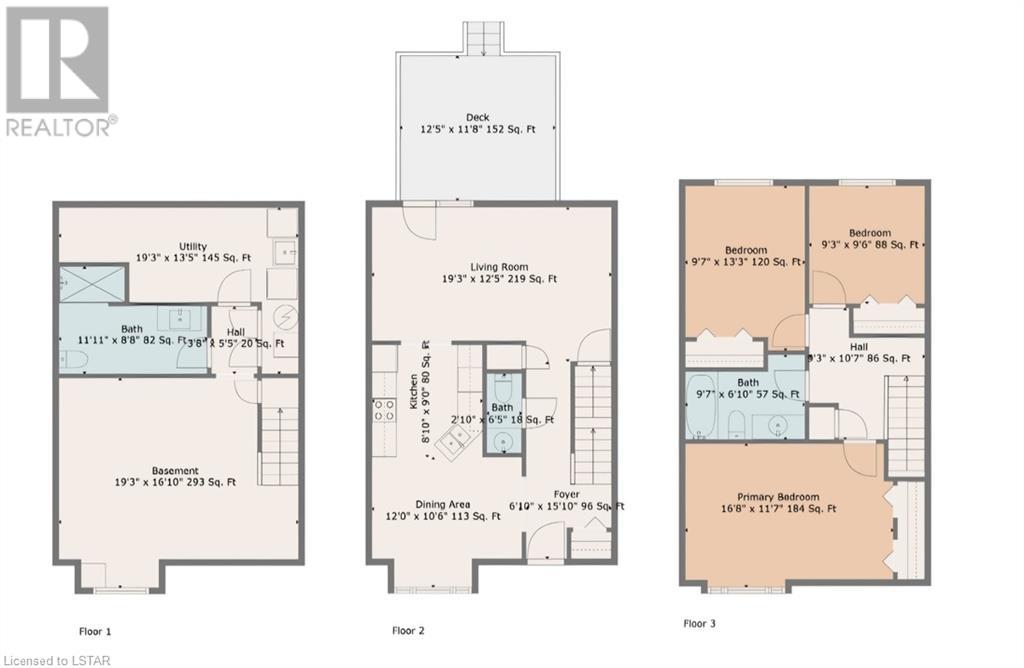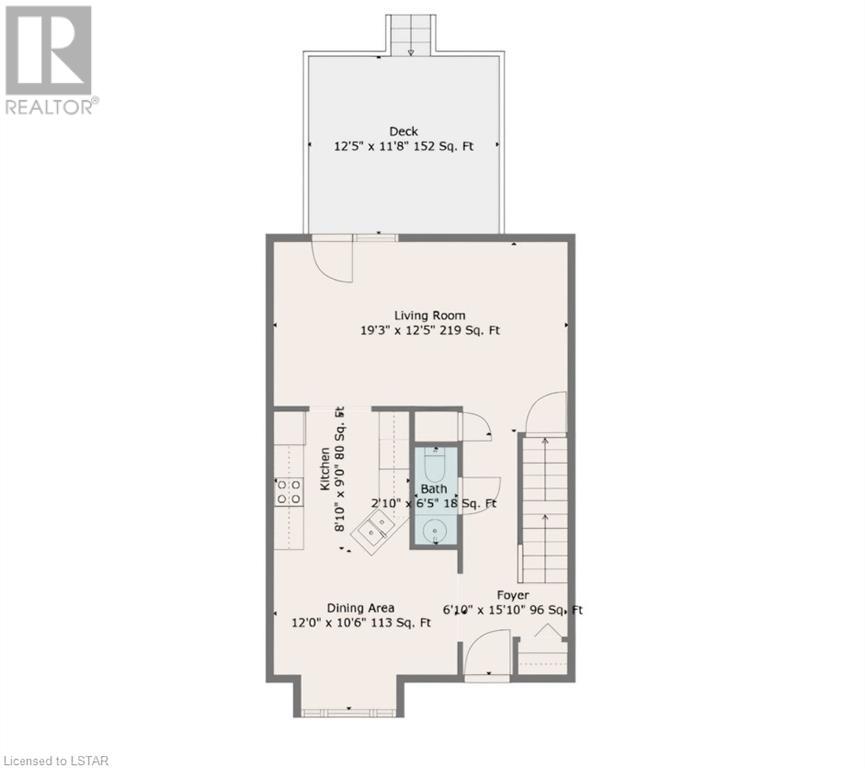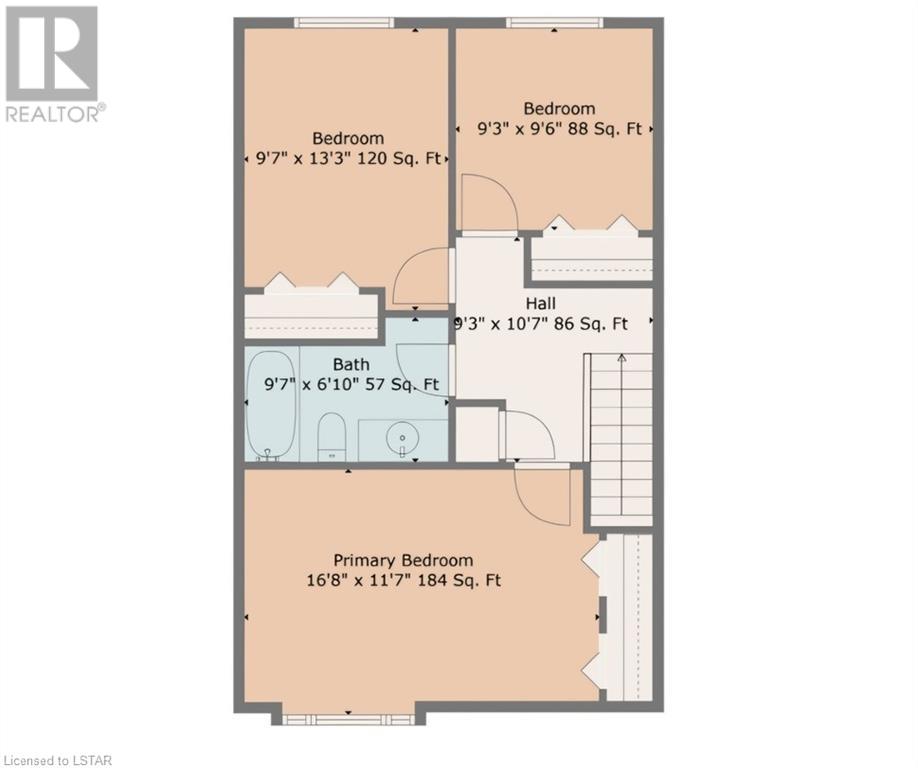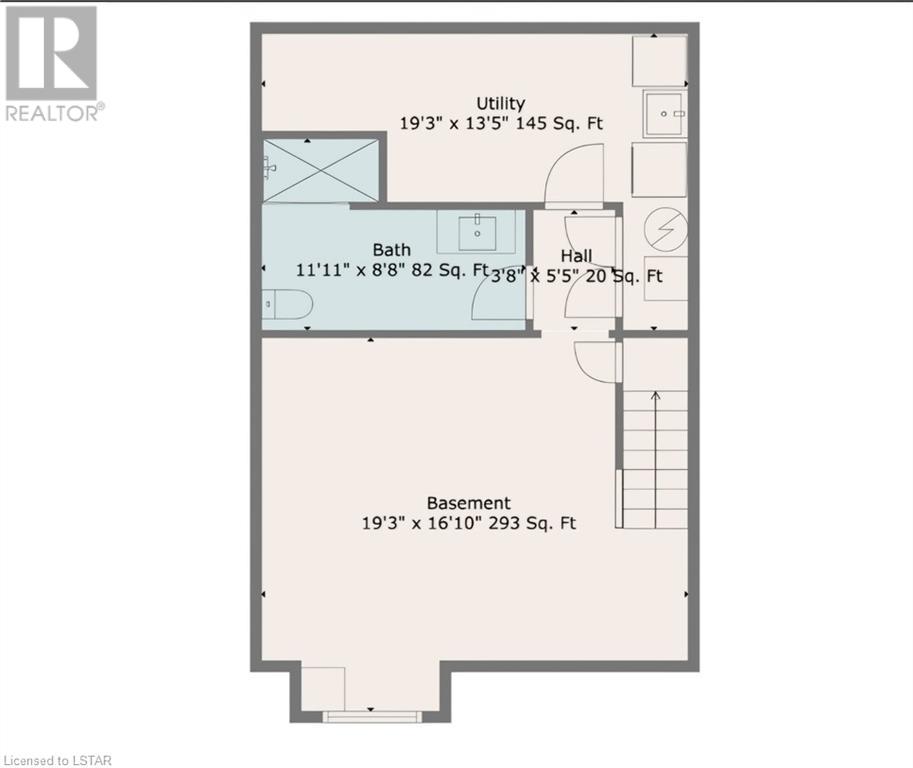2145 North Routledge Park Unit# 43 London, Ontario N6G 0J8
$549,900Maintenance, Insurance, Landscaping, Property Management
$295.61 Monthly
Maintenance, Insurance, Landscaping, Property Management
$295.61 MonthlyThis desirable North London Condominium is located in highly sought-after Hyde Park area. This unit contains 3 spacious bedrooms and 2.5 washrooms. Bright open kitchen and dining area with ample counter space. The fully finished basement has spacious rec room, a full bathroom and plenty of space for storage. Great sized deck in the back with a beautiful POND view. There are two assigned parking spots, with easy access to visitor parking which are steps away from the front entrance. Great location, walking distance to Walmart London North Supercenter, banks, groceries, restaurants and 15 minutes drive to western University & University Hospital. (id:38604)
Open House
This property has open houses!
2:00 am
Ends at:4:00 pm
2:00 am
Ends at:4:00 pm
Property Details
| MLS® Number | 40583770 |
| Property Type | Single Family |
| AmenitiesNearBy | Hospital, Park, Schools, Shopping |
| EquipmentType | Water Heater |
| Features | Paved Driveway |
| ParkingSpaceTotal | 2 |
| RentalEquipmentType | Water Heater |
Building
| BathroomTotal | 3 |
| BedroomsAboveGround | 3 |
| BedroomsTotal | 3 |
| Appliances | Dishwasher, Dryer, Microwave, Refrigerator, Stove, Washer, Hood Fan |
| ArchitecturalStyle | 2 Level |
| BasementDevelopment | Finished |
| BasementType | Full (finished) |
| ConstructedDate | 2013 |
| ConstructionStyleAttachment | Attached |
| CoolingType | Central Air Conditioning |
| ExteriorFinish | Brick, Vinyl Siding |
| FireProtection | Smoke Detectors |
| FoundationType | Poured Concrete |
| HalfBathTotal | 1 |
| HeatingFuel | Natural Gas |
| HeatingType | Forced Air |
| StoriesTotal | 2 |
| SizeInterior | 1674 |
| Type | Row / Townhouse |
| UtilityWater | Municipal Water |
Land
| Acreage | No |
| LandAmenities | Hospital, Park, Schools, Shopping |
| Sewer | Municipal Sewage System |
| SizeDepth | 339 Ft |
| SizeFrontage | 328 Ft |
| ZoningDescription | R5-7, R6-5(11) |
Rooms
| Level | Type | Length | Width | Dimensions |
|---|---|---|---|---|
| Second Level | 4pc Bathroom | 9'7'' x 6'10'' | ||
| Second Level | Bedroom | 9'3'' x 9'6'' | ||
| Second Level | Bedroom | 9'7'' x 13'3'' | ||
| Second Level | Primary Bedroom | 16'8'' x 11'7'' | ||
| Basement | Utility Room | 19'3'' x 13'5'' | ||
| Basement | 3pc Bathroom | 11'11'' x 8'8'' | ||
| Basement | Recreation Room | 19'3'' x 16'10'' | ||
| Main Level | 2pc Bathroom | 6'1'' x 2'1'' | ||
| Main Level | Kitchen | 8'10'' x 9'0'' | ||
| Main Level | Dining Room | 12'0'' x 10'6'' | ||
| Main Level | Family Room | 19'3'' x 12'5'' |
Utilities
| Natural Gas | Available |
https://www.realtor.ca/real-estate/26853435/2145-north-routledge-park-unit-43-london
Interested?
Contact us for more information


