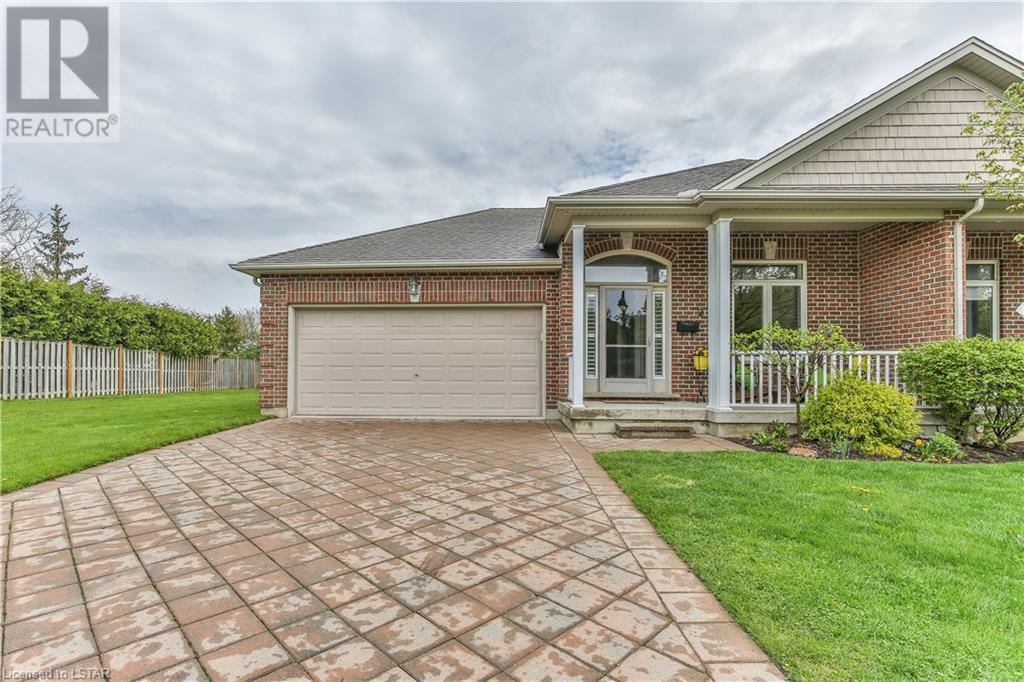886 Cranbrook Road Unit# 2 London, Ontario N6K 4Y8
$679,900Maintenance, Landscaping, Property Management, Parking
$420 Monthly
Maintenance, Landscaping, Property Management, Parking
$420 MonthlyWelcome to Westmount Pines. First time for sale! Custom built for the owners in 2007 by Domus Developments. This beautiful spacious end unit comes with 2 car garage with inside entry. Enjoy the open concept design with large kitchen, long sit up island bar overlooking family room, hardwood floors, fireplace and cathedral ceilings. Master bedroom is spacious with tray ceilings, walk-in closet, huge en-suite with walk-in glass shower. Bedroom or den at front. Huge deck with cabana. Lower level rec room, games room with fireplace plus bedroom and 4 piece jacuzzi bath. Tons of storage space. This condo comes with a generator from Generac so your hydro never shuts off. (id:38604)
Property Details
| MLS® Number | 40583741 |
| Property Type | Single Family |
| AmenitiesNearBy | Golf Nearby, Park, Place Of Worship, Playground, Public Transit, Schools, Shopping |
| CommunityFeatures | School Bus |
| Features | Sump Pump, Automatic Garage Door Opener |
| ParkingSpaceTotal | 6 |
| Structure | Porch |
Building
| BathroomTotal | 3 |
| BedroomsAboveGround | 2 |
| BedroomsBelowGround | 1 |
| BedroomsTotal | 3 |
| Appliances | Dishwasher, Dryer, Refrigerator, Stove, Washer |
| ArchitecturalStyle | Bungalow |
| BasementDevelopment | Finished |
| BasementType | Full (finished) |
| ConstructionStyleAttachment | Attached |
| CoolingType | Central Air Conditioning |
| ExteriorFinish | Brick |
| FireplacePresent | Yes |
| FireplaceTotal | 2 |
| FoundationType | Poured Concrete |
| HalfBathTotal | 1 |
| HeatingFuel | Natural Gas |
| HeatingType | Forced Air |
| StoriesTotal | 1 |
| SizeInterior | 2310 |
| Type | Row / Townhouse |
| UtilityWater | Municipal Water |
Parking
| Attached Garage |
Land
| AccessType | Road Access, Highway Nearby |
| Acreage | No |
| LandAmenities | Golf Nearby, Park, Place Of Worship, Playground, Public Transit, Schools, Shopping |
| LandscapeFeatures | Landscaped |
| Sewer | Municipal Sewage System |
| ZoningDescription | R6-5 |
Rooms
| Level | Type | Length | Width | Dimensions |
|---|---|---|---|---|
| Lower Level | Storage | 26'3'' x 17'1'' | ||
| Lower Level | 4pc Bathroom | Measurements not available | ||
| Lower Level | Games Room | 26'6'' x 12'10'' | ||
| Lower Level | Bedroom | 12'10'' x 11'10'' | ||
| Lower Level | Recreation Room | 18'2'' x 15'3'' | ||
| Lower Level | Cold Room | 12'0'' x 3'0'' | ||
| Main Level | 2pc Bathroom | Measurements not available | ||
| Main Level | Laundry Room | 6'0'' x 2'6'' | ||
| Main Level | Foyer | 11'5'' x 6'6'' | ||
| Main Level | Full Bathroom | 13'0'' x 9'2'' | ||
| Main Level | Bedroom | 11'5'' x 11'0'' | ||
| Main Level | Primary Bedroom | 15'6'' x 12'5'' | ||
| Main Level | Family Room | 18'11'' x 17'2'' | ||
| Main Level | Dinette | 12'3'' x 8'4'' | ||
| Main Level | Kitchen | 12'3'' x 10'8'' |
https://www.realtor.ca/real-estate/26853391/886-cranbrook-road-unit-2-london
Interested?
Contact us for more information
















































