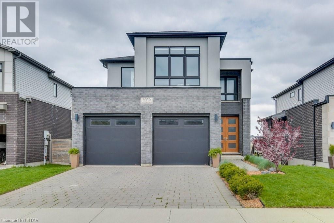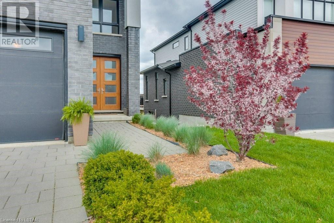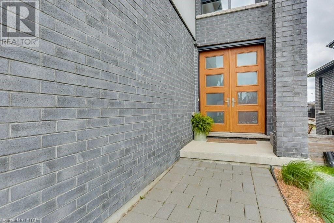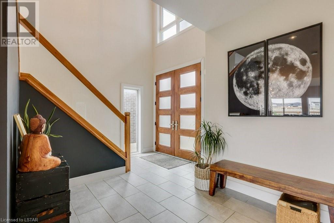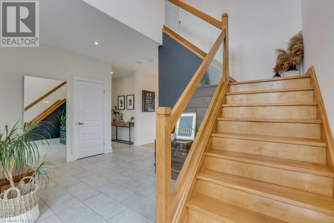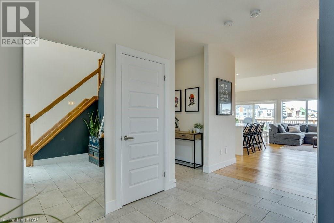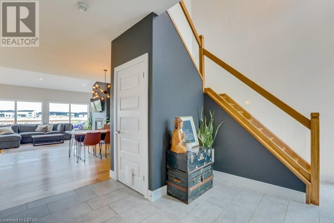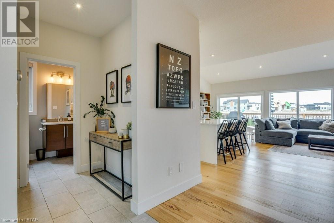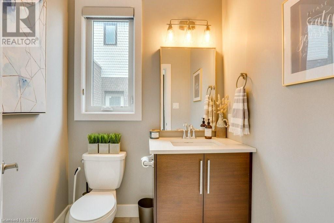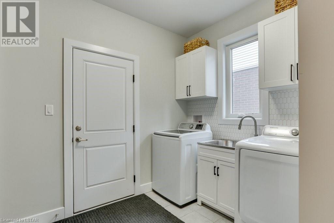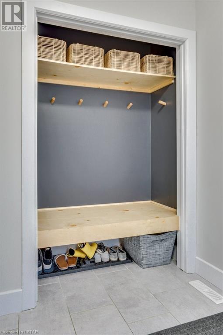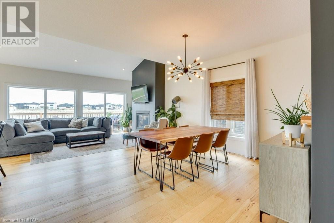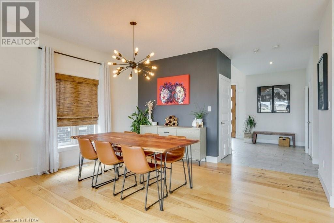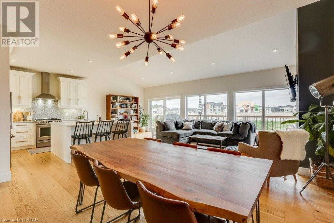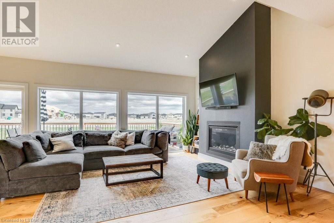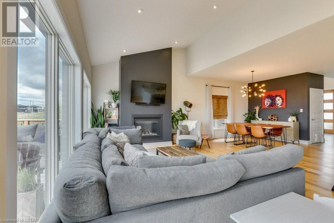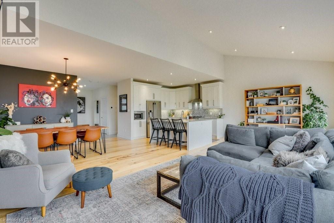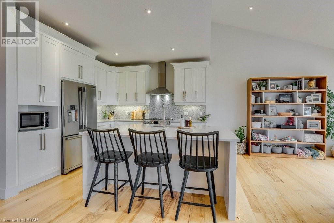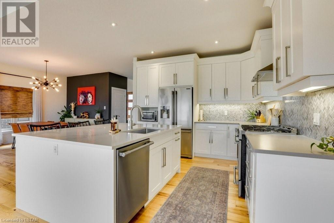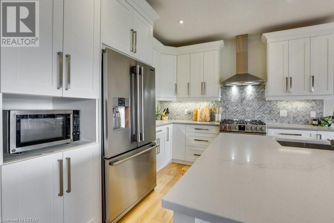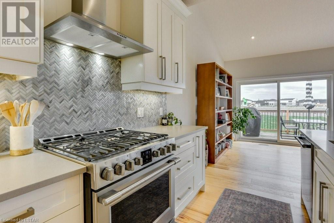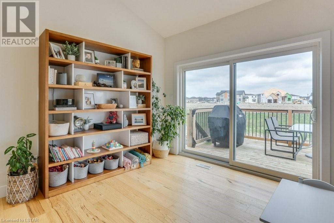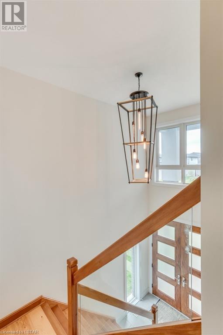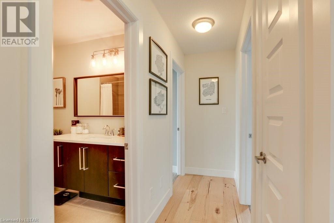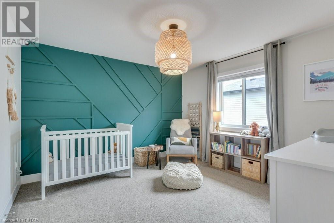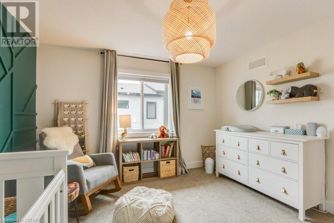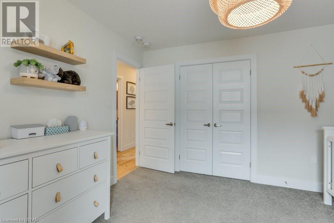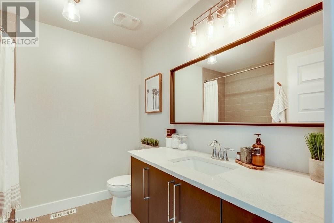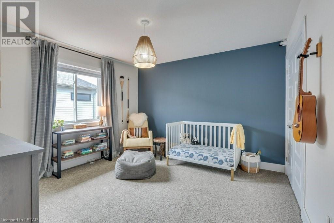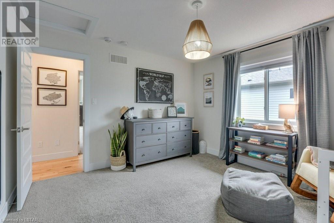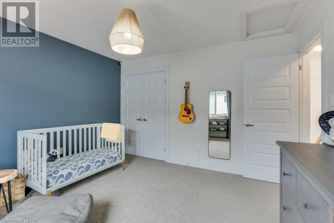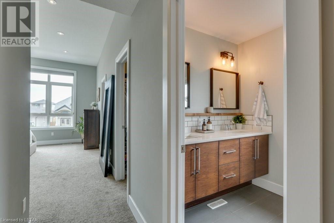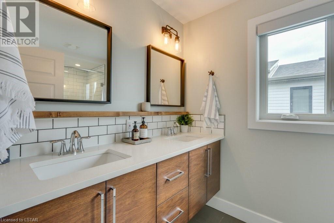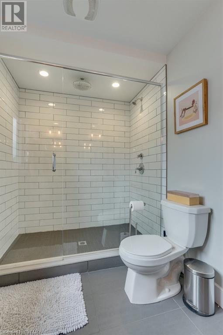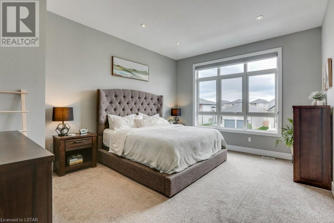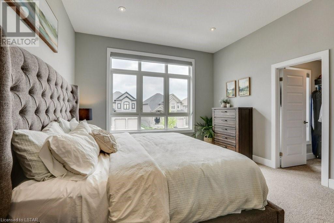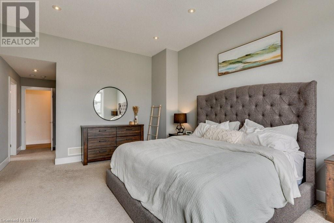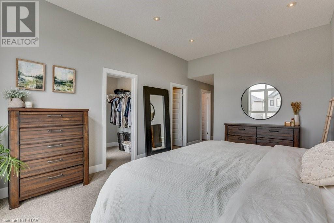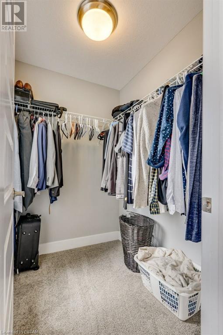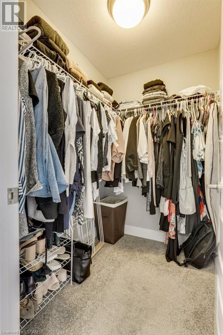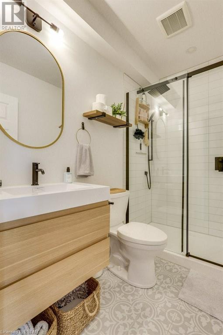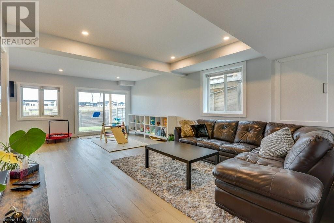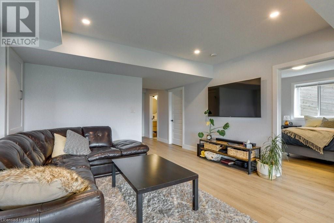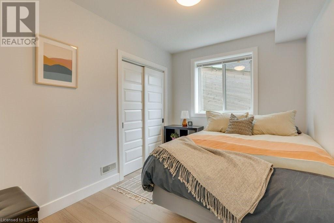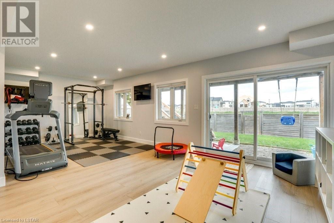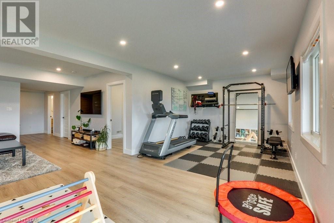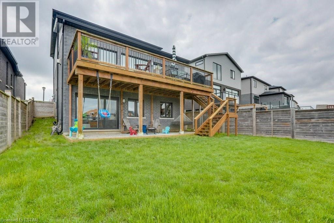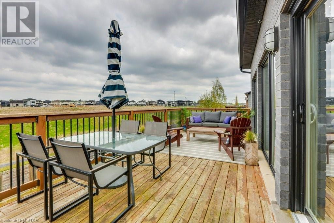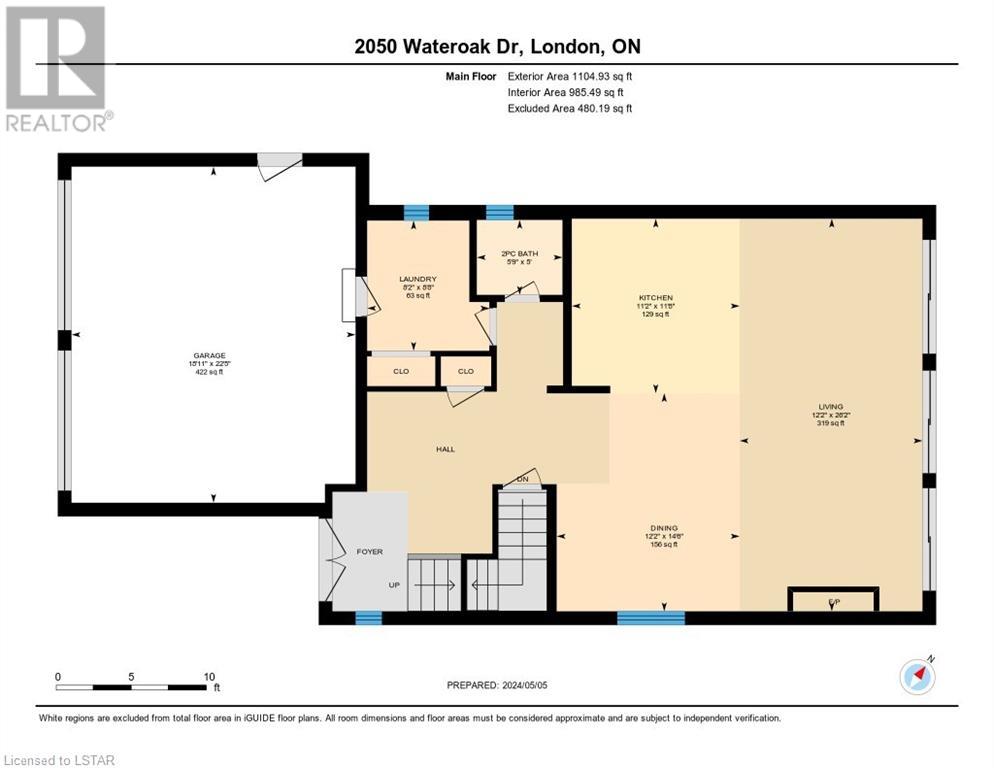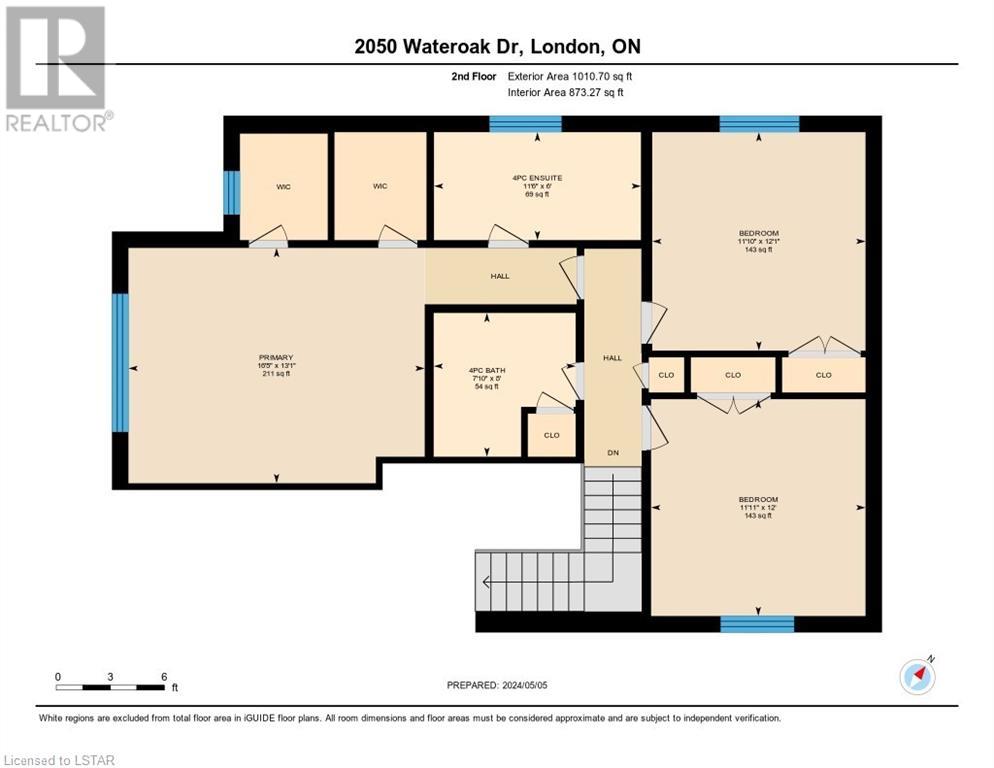2050 Wateroak Drive London, Ontario N6G 0M6
$999,900
This home, crafted by Hazzard Homes, exudes exceptional curb appeal and is ideally situated on a private, premium walkout ravine lot, in the esteemed Hyde Park community. Boasting 3+1 bedrooms, 3.5 bathrooms, and ample finished living space. The pristine landscaped front yard complements the elegant stucco and brick facade, striking windows, and double four-panel glass entry doors. Upon entering, you're welcomed by a grand foyer, and a beautiful staircase with a glass railing system, all showcasing magnificent woodwork. Discover engineered hardwood floors, tall ceilings and recessed lighting. The sun-drenched great room, with its dramatic vaulted ceiling, overlooks the creek, creating a true highlight. The open kitchen, dining and living space is perfect for entertaining, featuring an oversized island, herringbone backsplash, quartz countertops, and stainless steel appliances. The primary suite offers a double walk-in closet and a beautiful ensuite with a custom glass shower and raindrop showerhead. Also upstairs are two large bedrooms with ample closet space and a beautiful family bathroom with wood accents and oversized hardware. The finished lower level includes an additional bedroom and a bathroom, a home gym and a huge family room/sitting room that opens to the rear patio. Just steps from Tokala Woods, where premium hiking trails and tranquillity await, this location is conveniently situated near, shopping, exceptional schools and playgrounds. (id:38604)
Open House
This property has open houses!
1:00 pm
Ends at:3:00 pm
Property Details
| MLS® Number | 40583567 |
| Property Type | Single Family |
| AmenitiesNearBy | Golf Nearby, Place Of Worship, Playground, Public Transit |
| CommunityFeatures | School Bus |
| EquipmentType | Water Heater |
| Features | Southern Exposure, Sump Pump, Automatic Garage Door Opener |
| ParkingSpaceTotal | 4 |
| RentalEquipmentType | Water Heater |
| Structure | Porch |
Building
| BathroomTotal | 4 |
| BedroomsAboveGround | 3 |
| BedroomsBelowGround | 1 |
| BedroomsTotal | 4 |
| Appliances | Dishwasher, Dryer, Refrigerator, Washer, Gas Stove(s), Hood Fan, Window Coverings, Garage Door Opener |
| ArchitecturalStyle | 2 Level |
| BasementDevelopment | Finished |
| BasementType | Full (finished) |
| ConstructedDate | 2016 |
| ConstructionStyleAttachment | Detached |
| CoolingType | Central Air Conditioning |
| ExteriorFinish | Brick, Stucco, Vinyl Siding |
| FireplacePresent | Yes |
| FireplaceTotal | 1 |
| HalfBathTotal | 1 |
| HeatingFuel | Natural Gas |
| HeatingType | Forced Air |
| StoriesTotal | 2 |
| SizeInterior | 2670 |
| Type | House |
| UtilityWater | Municipal Water |
Parking
| Attached Garage |
Land
| AccessType | Road Access |
| Acreage | No |
| LandAmenities | Golf Nearby, Place Of Worship, Playground, Public Transit |
| Sewer | Municipal Sewage System |
| SizeDepth | 113 Ft |
| SizeFrontage | 40 Ft |
| SizeIrregular | 0.109 |
| SizeTotal | 0.109 Ac|under 1/2 Acre |
| SizeTotalText | 0.109 Ac|under 1/2 Acre |
| ZoningDescription | R1-4 |
Rooms
| Level | Type | Length | Width | Dimensions |
|---|---|---|---|---|
| Second Level | 4pc Bathroom | 8'0'' x 7'10'' | ||
| Second Level | Bedroom | 12'0'' x 11'11'' | ||
| Second Level | Bedroom | 12'0'' x 11'1'' | ||
| Second Level | 4pc Bathroom | 11'6'' x 6'0'' | ||
| Second Level | Primary Bedroom | 16'5'' x 13'1'' | ||
| Basement | 3pc Bathroom | 7'8'' x 4'9'' | ||
| Basement | Family Room | 25'5'' x 24'4'' | ||
| Basement | Bedroom | 11'0'' x 8'3'' | ||
| Main Level | Laundry Room | 8'8'' x 8'2'' | ||
| Main Level | 2pc Bathroom | 5'9'' x 5'0'' | ||
| Main Level | Living Room | 26'2'' x 12'2'' | ||
| Main Level | Kitchen/dining Room | 26'2'' x 12'2'' |
https://www.realtor.ca/real-estate/26850906/2050-wateroak-drive-london
Interested?
Contact us for more information


