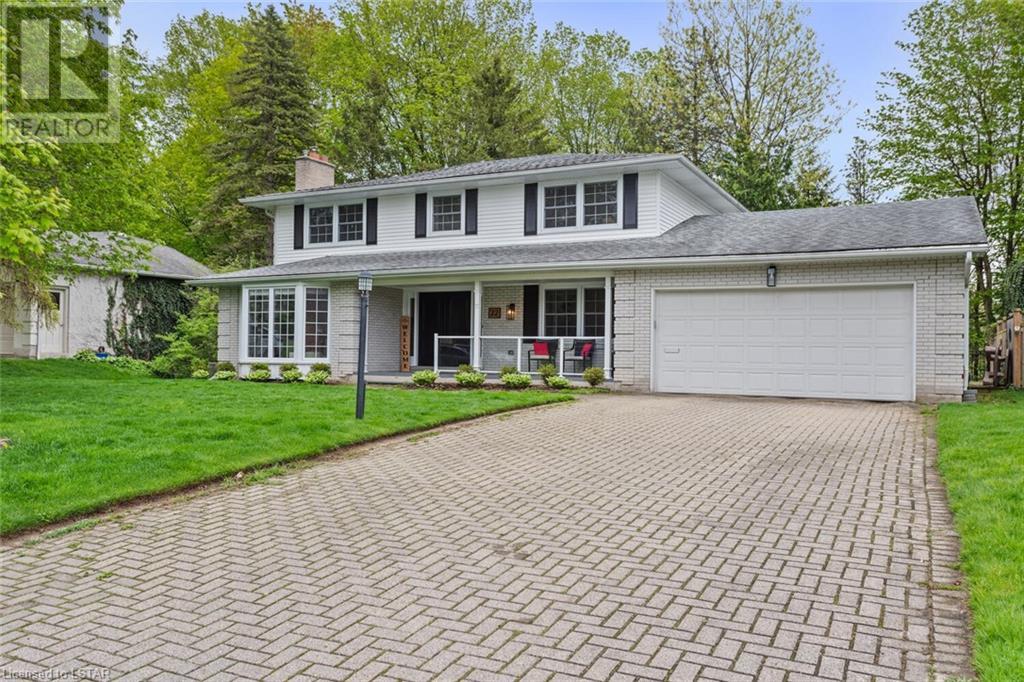22 Linksgate Road London, Ontario N6G 2A7
$799,900
Experience the tranquility of Sherwood Forest right in the heart of the city! This immaculate 5-bedroom, 4-bathroom Wasko-built home boasts spacious living across its 3000 sq ft floor plan. Enjoy the convenience of an oversized double garage with inside entry on an expansive 84 X 135 ft lot. Step inside to discover generously sized rooms including an inviting eat-in kitchen, formal living and dining areas, a cozy family room with a gas fireplace insert, and a convenient office and laundry area on the main floor. Entertain or unwind on the large elevated deck overlooking the private ravine-style backyard. Upstairs, the four bedrooms offer ample space, with the main bedroom featuring a walk-in closet and ensuite. The finished basement adds even more living space with a fifth bedroom, a 4-piece bath, a large rec room with a wood-burning fireplace, and plenty of storage. Recent upgrades include luxury vinyl plank flooring throughout the main floor, new pot lights and lighting fixtures, updated vanity tops, and spray foam insulation in the crawlspace. With the added advantage of a basement-level walkout, this home presents an excellent opportunity for a granny suite or a space for teenage kids. Plus, benefit from newer roof and windows. Ideally situated near Western University, University Hospital, Masonville Mall, walking trails, and top-notch schools, this property offers urban convenience with a serene retreat-like atmosphere. Don't miss out—schedule your viewing of this stunning Sherwood Forest oasis today! (id:38604)
Property Details
| MLS® Number | 40583461 |
| Property Type | Single Family |
| AmenitiesNearBy | Hospital, Park |
| CommunicationType | High Speed Internet |
| CommunityFeatures | Quiet Area |
| EquipmentType | Water Heater |
| ParkingSpaceTotal | 6 |
| RentalEquipmentType | Water Heater |
| Structure | Shed, Porch |
Building
| BathroomTotal | 4 |
| BedroomsAboveGround | 4 |
| BedroomsBelowGround | 1 |
| BedroomsTotal | 5 |
| Appliances | Dishwasher, Dryer, Microwave, Refrigerator, Stove, Washer, Garage Door Opener |
| ArchitecturalStyle | 2 Level |
| BasementDevelopment | Partially Finished |
| BasementType | Full (partially Finished) |
| ConstructionStyleAttachment | Detached |
| CoolingType | Central Air Conditioning |
| ExteriorFinish | Aluminum Siding, Brick |
| FireProtection | Smoke Detectors |
| FireplaceFuel | Wood |
| FireplacePresent | Yes |
| FireplaceTotal | 2 |
| FireplaceType | Insert,other - See Remarks |
| FoundationType | Poured Concrete |
| HalfBathTotal | 1 |
| HeatingFuel | Natural Gas |
| HeatingType | Forced Air |
| StoriesTotal | 2 |
| SizeInterior | 2150 |
| Type | House |
| UtilityWater | Municipal Water |
Parking
| Attached Garage |
Land
| AccessType | Road Access |
| Acreage | No |
| LandAmenities | Hospital, Park |
| LandscapeFeatures | Landscaped |
| Sewer | Municipal Sewage System |
| SizeDepth | 135 Ft |
| SizeFrontage | 84 Ft |
| SizeTotalText | Under 1/2 Acre |
| ZoningDescription | R1-8 |
Rooms
| Level | Type | Length | Width | Dimensions |
|---|---|---|---|---|
| Second Level | 4pc Bathroom | Measurements not available | ||
| Second Level | 4pc Bathroom | Measurements not available | ||
| Second Level | Bedroom | 11'2'' x 9'11'' | ||
| Second Level | Bedroom | 12'7'' x 13'1'' | ||
| Second Level | Bedroom | 12'7'' x 11'7'' | ||
| Second Level | Primary Bedroom | 14'8'' x 13'10'' | ||
| Basement | 4pc Bathroom | Measurements not available | ||
| Basement | Utility Room | 6'3'' x 8'4'' | ||
| Basement | Storage | 10'1'' x 16'2'' | ||
| Basement | Recreation Room | 12'8'' x 24'4'' | ||
| Basement | Bedroom | 13'9'' x 9'8'' | ||
| Main Level | 2pc Bathroom | Measurements not available | ||
| Main Level | Office | 11'9'' x 11'8'' | ||
| Main Level | Living Room | 20'10'' x 13'2'' | ||
| Main Level | Dining Room | 11'11'' x 13'3'' | ||
| Main Level | Eat In Kitchen | 11'11'' x 24'8'' | ||
| Main Level | Family Room | 11'11'' x 13'7'' |
Utilities
| Cable | Available |
| Electricity | Available |
| Natural Gas | Available |
https://www.realtor.ca/real-estate/26859851/22-linksgate-road-london
Interested?
Contact us for more information

















































