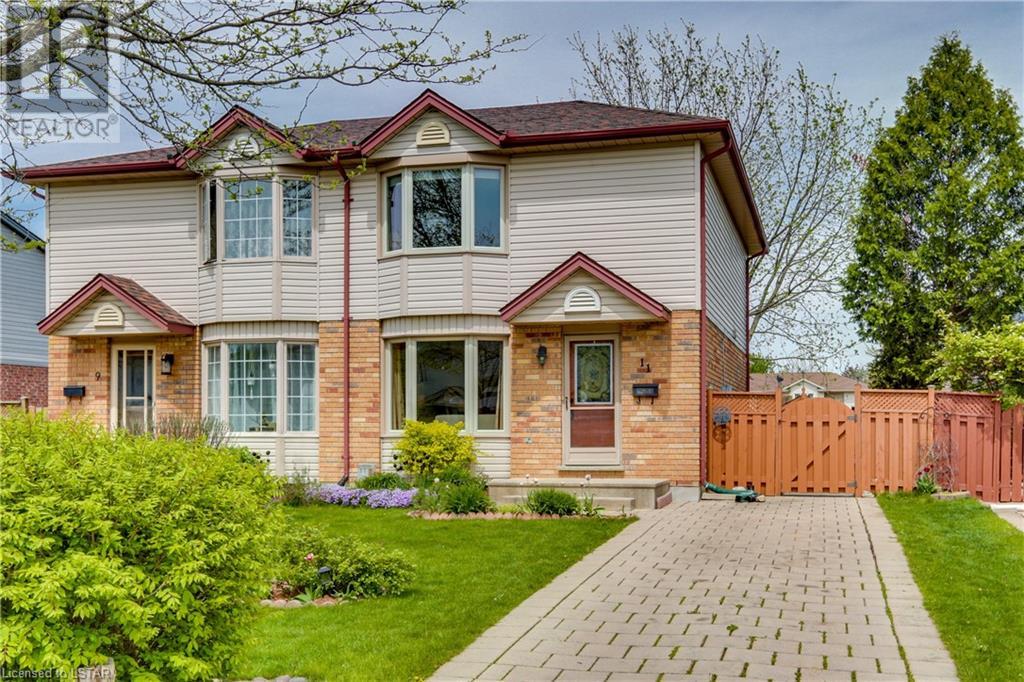11 Roman Crescent London, Ontario N5V 4W5
$545,000
Looking for an affordable home that is move-in ready ? We think that we have found it for you! This two Storey, 3 bedroom, 2 bathroom semi-detached home has been very well maintained. Nice quiet street with great neighbors and conveniently located close to Veterans Memorial, providing quick access to the 401. You will note the attention to lawns and gardens the moment you pull in the driveway. The back yard is fully fenced and equally as well manicured with a handy wooden utility shed. It won’t take you long to cut the grass, so you can focus on relaxing on the rear deck. The main floor is bright and open with a two piece bathroom and a family sized eat in kitchen that has patio doors, leading back to that deck. Upstairs, you will find three good sized bedrooms and the main four piece bathroom. The lower level offers additional living space, with a cozy recroom, centered around the gas fireplace. There is also the laundry and utility room with plenty of storage space. (id:38604)
Open House
This property has open houses!
2:00 pm
Ends at:4:00 pm
Property Details
| MLS® Number | 40583339 |
| Property Type | Single Family |
| AmenitiesNearBy | Place Of Worship, Playground, Schools, Shopping |
| CommunityFeatures | Community Centre |
| Features | Gazebo, Sump Pump |
| ParkingSpaceTotal | 2 |
Building
| BathroomTotal | 2 |
| BedroomsAboveGround | 3 |
| BedroomsTotal | 3 |
| Appliances | Dryer, Freezer, Refrigerator, Stove, Washer |
| ArchitecturalStyle | 2 Level |
| BasementDevelopment | Partially Finished |
| BasementType | Full (partially Finished) |
| ConstructedDate | 1995 |
| ConstructionStyleAttachment | Semi-detached |
| CoolingType | Central Air Conditioning |
| ExteriorFinish | Brick, Vinyl Siding |
| FoundationType | Poured Concrete |
| HalfBathTotal | 1 |
| HeatingFuel | Natural Gas |
| HeatingType | Forced Air |
| StoriesTotal | 2 |
| SizeInterior | 1107.9500 |
| Type | House |
| UtilityWater | Municipal Water |
Land
| Acreage | No |
| LandAmenities | Place Of Worship, Playground, Schools, Shopping |
| Sewer | Municipal Sewage System |
| SizeFrontage | 30 Ft |
| SizeTotalText | Under 1/2 Acre |
| ZoningDescription | R2-1(2) |
Rooms
| Level | Type | Length | Width | Dimensions |
|---|---|---|---|---|
| Second Level | Primary Bedroom | 13'10'' x 14'0'' | ||
| Second Level | Bedroom | 8'8'' x 9'6'' | ||
| Second Level | Bedroom | 8'7'' x 13'6'' | ||
| Second Level | 4pc Bathroom | 8'4'' x 4'10'' | ||
| Basement | Utility Room | 17'4'' x 12'1'' | ||
| Basement | Recreation Room | 17'0'' x 16'9'' | ||
| Main Level | Living Room | 13'10'' x 20'0'' | ||
| Main Level | Kitchen | 10'8'' x 10'5'' | ||
| Main Level | Dining Room | 6'11'' x 9'0'' | ||
| Main Level | 2pc Bathroom | 6'6'' x 2'10'' |
Utilities
| Cable | Available |
| Natural Gas | Available |
| Telephone | Available |
https://www.realtor.ca/real-estate/26860065/11-roman-crescent-london
Interested?
Contact us for more information































