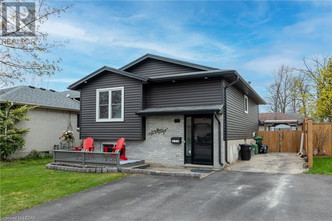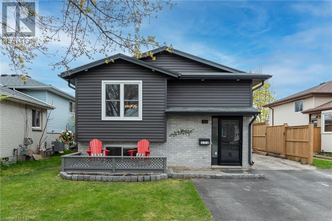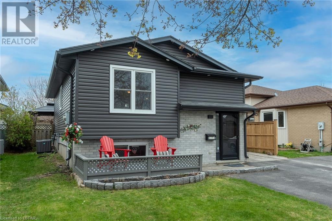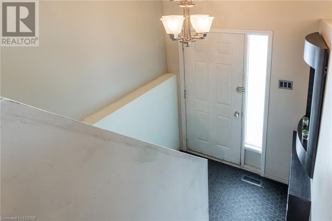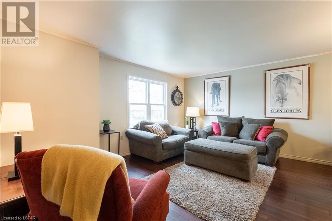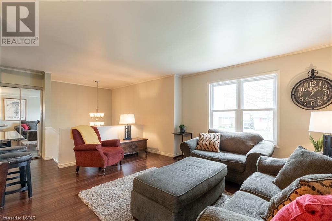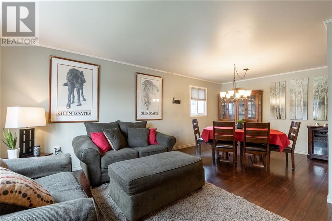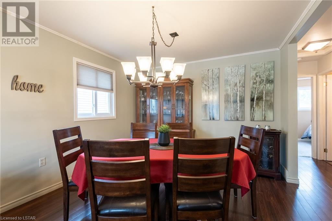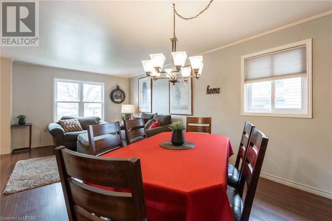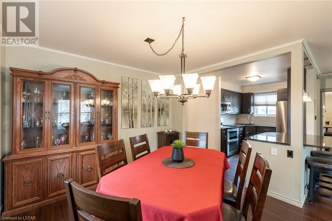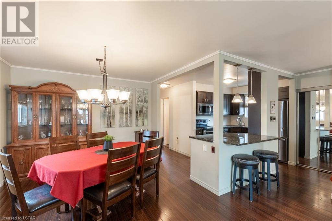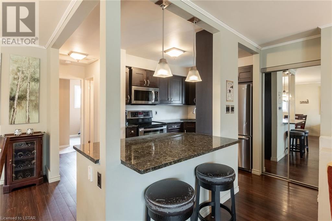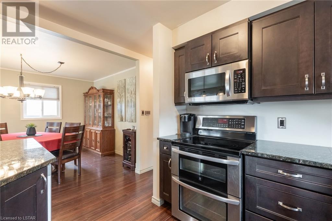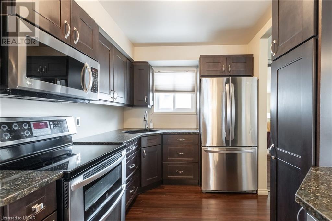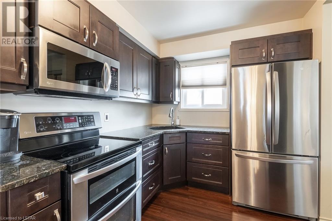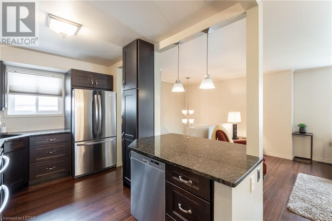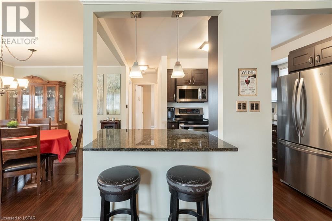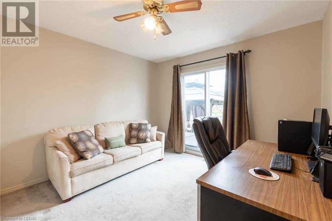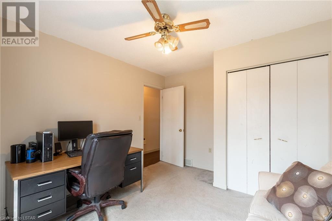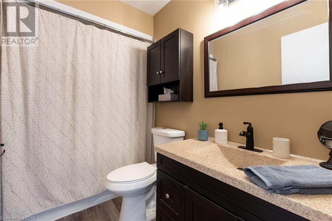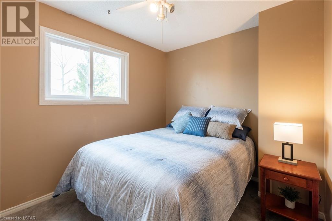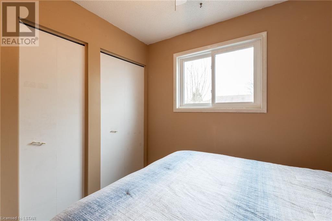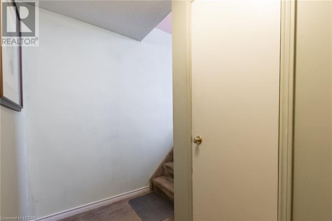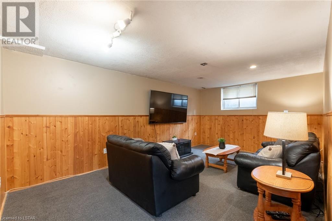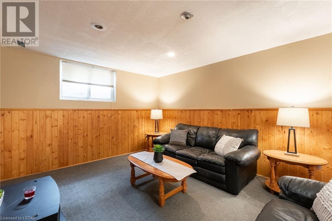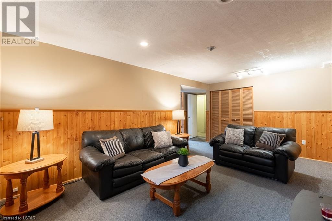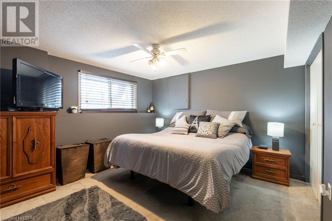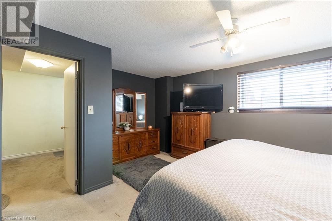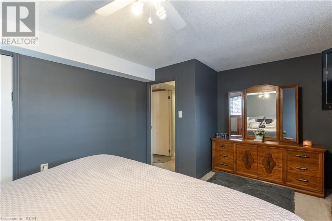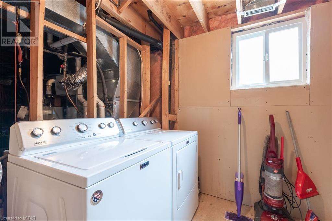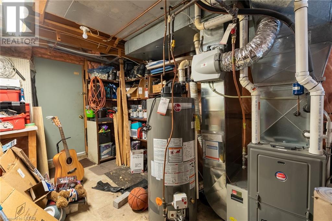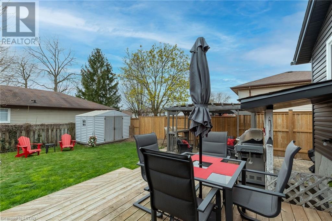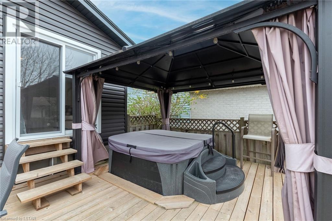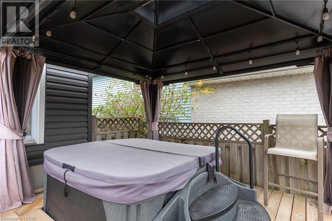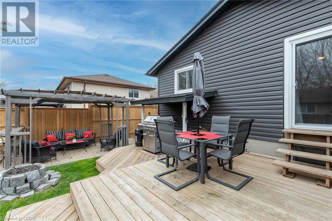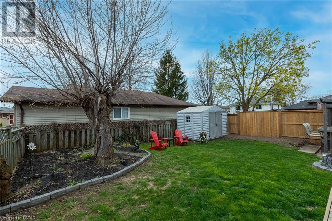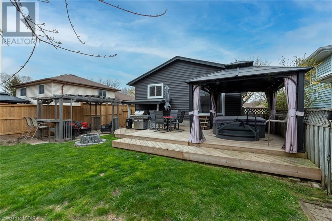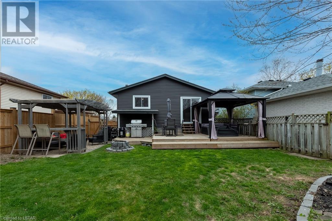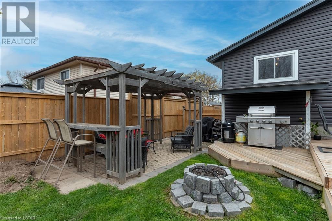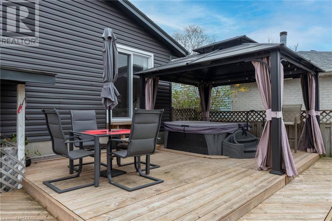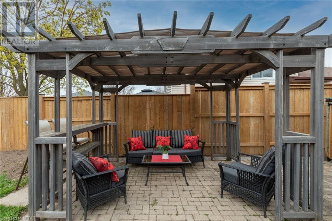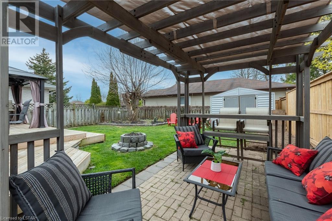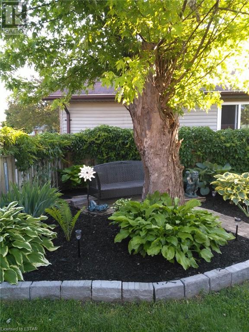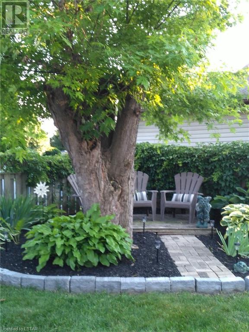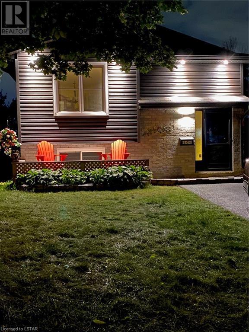174 Portsmouth Crescent London, Ontario N5V 4C8
$575,000
Welcome to your dream home! This stunning raised ranch boasts modern comfort and stylish living in every corner. Nestled in a serene neighbourhood with close access to the 401, this 3-bedroom, 1-bathroom gem is the epitome of contemporary elegance. As you step inside, you'll be greeted by an inviting open-concept main floor, perfect for entertaining guests or enjoying cozy family nights. The kitchen features newer appliances, ensuring that every meal preparation is a delight. Step outside to your ideal backyard oasis, complete with a luxurious hot tub, pergola, and gazebo- all included with the property. Need extra storage? No problem! A shed in the backyard provides ample space for all your tools and outdoor essentials. The home is equipped with new vinyl siding and exterior pot lights, adding a touch of modern sophistication. Plus, with a furnace, AC, and hot water tank all installed in 2017. Planning for the future? The basement offers a rough-in for a second washroom, allowing you to customize the space to suit your needs. Convenience is key with a side entrance walk-down accessible from the backyard, making outdoor entertaining a breeze. Additional features include a roof installed in 2019 and parking for 4 vehicles in the driveway. Don't miss out on the opportunity to make this stunning property your own. Schedule a viewing today and prepare to fall in love with your new home! (id:38604)
Property Details
| MLS® Number | 40584755 |
| Property Type | Single Family |
| AmenitiesNearBy | Airport, Park, Place Of Worship, Playground, Public Transit, Schools, Shopping |
| Features | Gazebo |
| ParkingSpaceTotal | 4 |
| Structure | Shed |
Building
| BathroomTotal | 1 |
| BedroomsAboveGround | 2 |
| BedroomsBelowGround | 1 |
| BedroomsTotal | 3 |
| Appliances | Dishwasher, Dryer, Refrigerator, Stove, Microwave Built-in, Hot Tub |
| ArchitecturalStyle | Raised Bungalow |
| BasementDevelopment | Partially Finished |
| BasementType | Full (partially Finished) |
| ConstructionStyleAttachment | Detached |
| CoolingType | Central Air Conditioning |
| ExteriorFinish | Brick, Vinyl Siding |
| FoundationType | Poured Concrete |
| HeatingFuel | Natural Gas |
| HeatingType | Forced Air |
| StoriesTotal | 1 |
| SizeInterior | 1557 |
| Type | House |
| UtilityWater | Municipal Water |
Land
| AccessType | Road Access |
| Acreage | No |
| LandAmenities | Airport, Park, Place Of Worship, Playground, Public Transit, Schools, Shopping |
| Sewer | Municipal Sewage System |
| SizeDepth | 98 Ft |
| SizeFrontage | 39 Ft |
| SizeTotalText | Under 1/2 Acre |
| ZoningDescription | R1-4 |
Rooms
| Level | Type | Length | Width | Dimensions |
|---|---|---|---|---|
| Basement | Utility Room | 10'6'' x 12'5'' | ||
| Basement | Laundry Room | 6'6'' x 7'10'' | ||
| Basement | Bedroom | 15'4'' x 12'5'' | ||
| Basement | Family Room | 11'2'' x 18'5'' | ||
| Main Level | 4pc Bathroom | 8'6'' x 4'9'' | ||
| Main Level | Bedroom | 11'11'' x 8'6'' | ||
| Main Level | Bedroom | 10'11'' x 12'9'' | ||
| Main Level | Dining Room | 10'11'' x 10'10'' | ||
| Main Level | Living Room | 15'11'' x 11'5'' | ||
| Main Level | Kitchen | 12'5'' x 8'1'' |
https://www.realtor.ca/real-estate/26858339/174-portsmouth-crescent-london
Interested?
Contact us for more information


