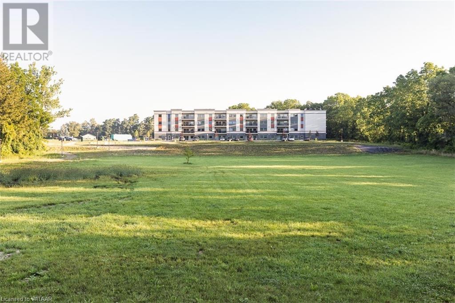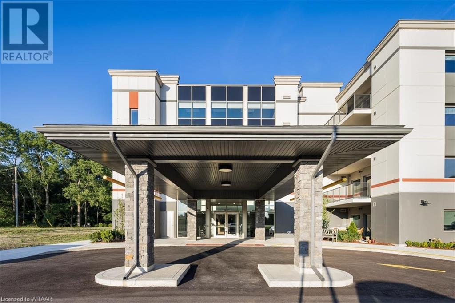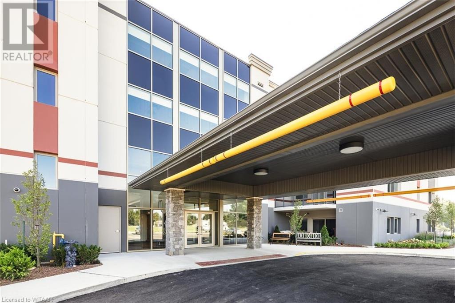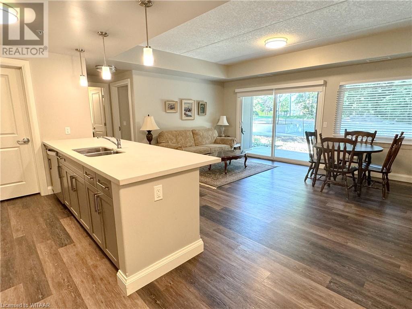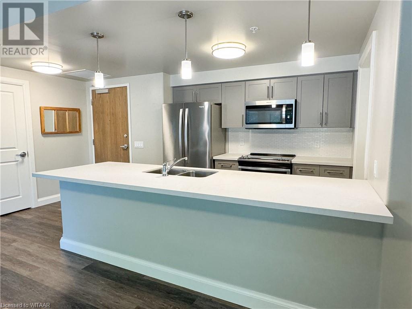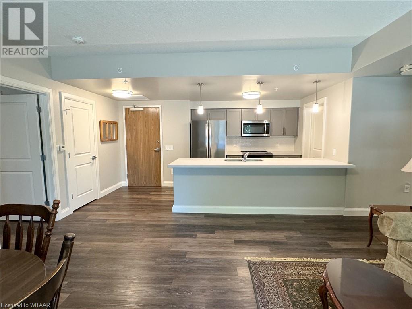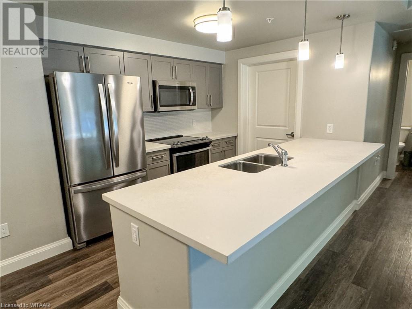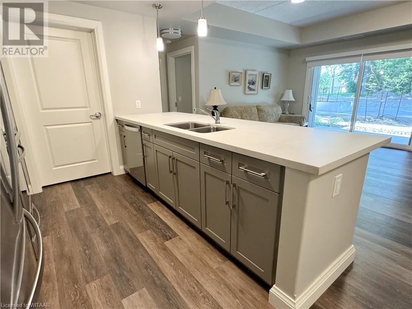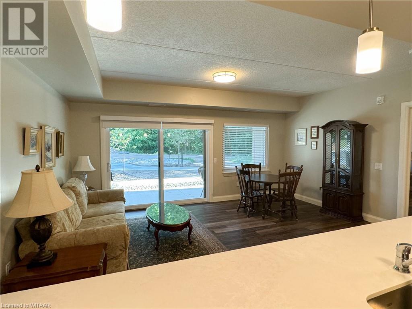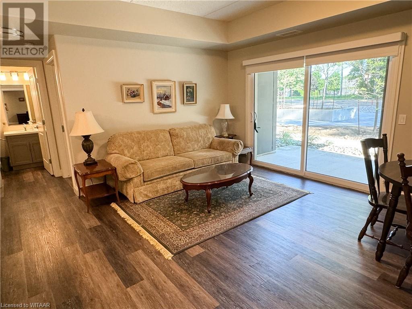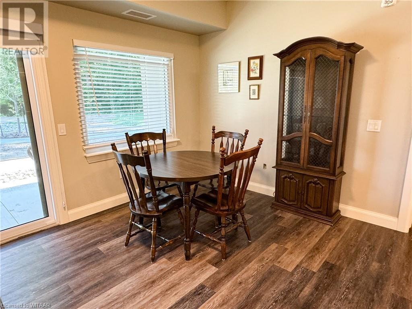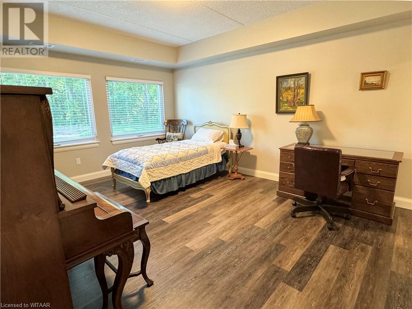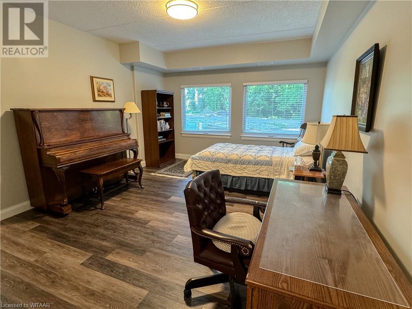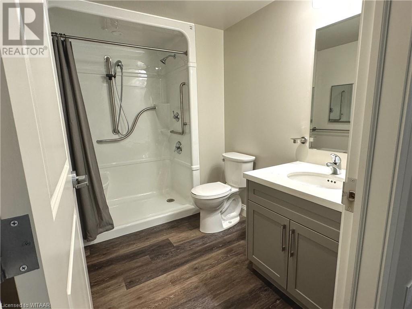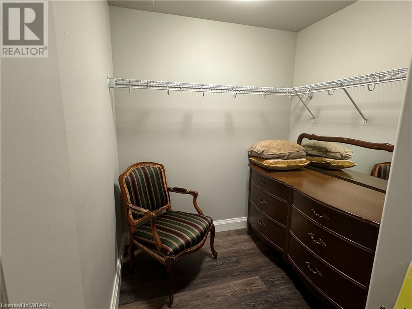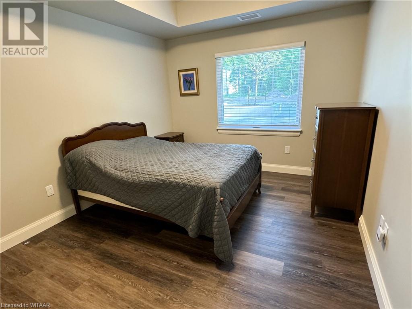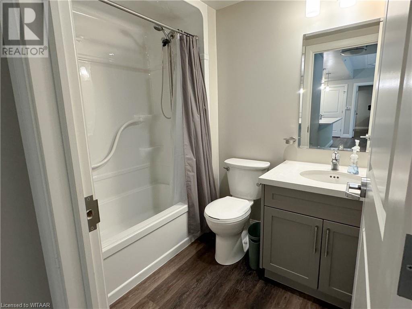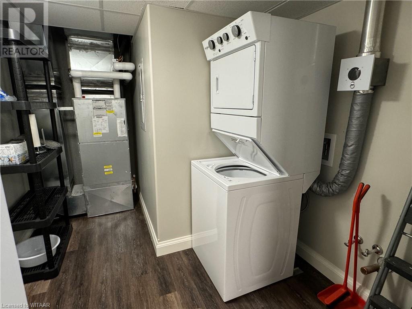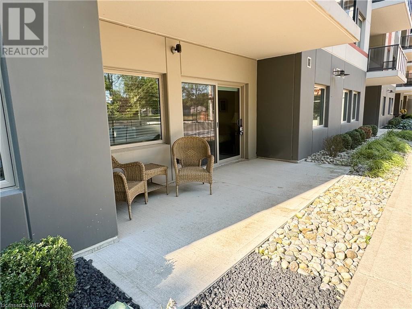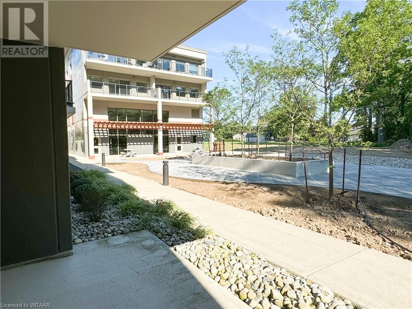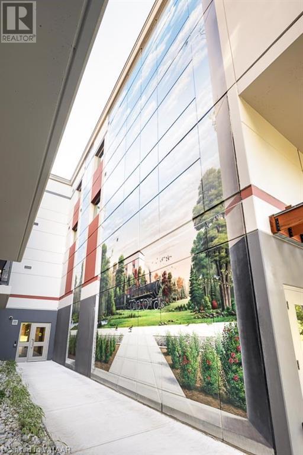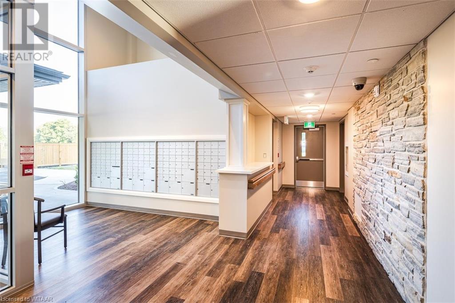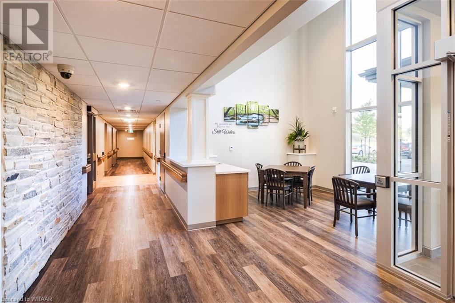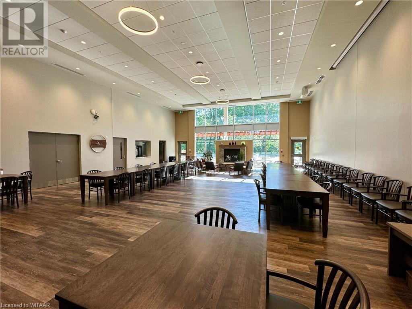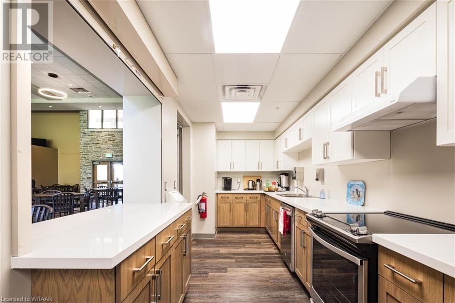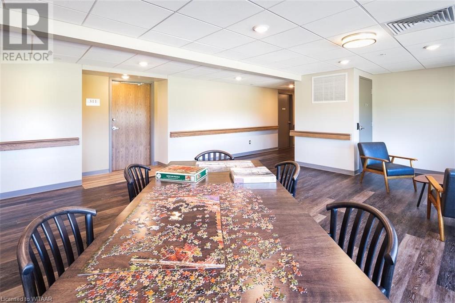8 Centre Street Unit# 105 Norwich, Ontario N0J 1P0
$439,900Maintenance, Insurance, Heat, Electricity, Landscaping, Property Management, Water, Parking
$715 Monthly
Maintenance, Insurance, Heat, Electricity, Landscaping, Property Management, Water, Parking
$715 MonthlyDiscover the perfect retirement retreat here at Stillwaters. This spacious 2 bedroom, 2 bathroom apartment has everything you've been looking for. Step into this ground level home and find an open concept layout, flooded in natural light. This modern kitchen features stone countertops, stainless steel appliances, and island seating. Adjacent to the kitchen, you'll find a spacious dining area and family room. The primary bedroom features large windows, plenty of space, a walk-in closet, and a 3-piece ensuite. On the opposite end of the home, you'll find your second bedroom and 4-piece bathroom. Additionally this unit features private laundry, and a concrete patio overlooking the beautiful gardens. Beyond this, you'll love the exceptional amenities Stillwaters has to offer. Featuring a gathering hall and kitchen, a fully equipped workshop, library, storage and more! Embrace a vibrant and active lifestyle in the Stillwaters Christian Retirement Community. (id:38604)
Property Details
| MLS® Number | 40610663 |
| Property Type | Single Family |
| AmenitiesNearBy | Park, Place Of Worship, Playground, Shopping |
| CommunicationType | Fiber |
| EquipmentType | None |
| Features | Southern Exposure, Balcony, Paved Driveway, Shared Driveway, No Pet Home |
| ParkingSpaceTotal | 1 |
| RentalEquipmentType | None |
| StorageType | Locker |
| ViewType | View Of Water |
Building
| BathroomTotal | 2 |
| BedroomsAboveGround | 2 |
| BedroomsTotal | 2 |
| Amenities | Exercise Centre, Guest Suite |
| Appliances | Dishwasher, Dryer, Refrigerator, Stove, Washer |
| ArchitecturalStyle | 3 Level |
| BasementDevelopment | Partially Finished |
| BasementType | Partial (partially Finished) |
| ConstructionStyleAttachment | Attached |
| CoolingType | Central Air Conditioning |
| ExteriorFinish | Concrete |
| FireProtection | Alarm System |
| FoundationType | Poured Concrete |
| HeatingFuel | Natural Gas |
| HeatingType | Forced Air |
| StoriesTotal | 3 |
| SizeInterior | 1110 Sqft |
| Type | Apartment |
| UtilityWater | Municipal Water |
Parking
| Visitor Parking |
Land
| AccessType | Road Access |
| Acreage | Yes |
| LandAmenities | Park, Place Of Worship, Playground, Shopping |
| LandscapeFeatures | Landscaped |
| Sewer | Municipal Sewage System |
| SizeTotalText | 5 - 9.99 Acres |
| ZoningDescription | R3-6 |
Rooms
| Level | Type | Length | Width | Dimensions |
|---|---|---|---|---|
| Main Level | Laundry Room | 10'5'' x 8'2'' | ||
| Main Level | 4pc Bathroom | 5'7'' x 7'10'' | ||
| Main Level | Bedroom | 10'5'' x 13'11'' | ||
| Main Level | 3pc Bathroom | 6'7'' x 9'5'' | ||
| Main Level | Primary Bedroom | 12'10'' x 16'8'' | ||
| Main Level | Foyer | 6'9'' x 7'3'' | ||
| Main Level | Dining Room | 6'8'' x 12'11'' | ||
| Main Level | Living Room | 9'8'' x 12'11'' | ||
| Main Level | Kitchen | 9'9'' x 9'4'' |
Utilities
| Natural Gas | Available |
| Telephone | Available |
https://www.realtor.ca/real-estate/27089177/8-centre-street-unit-105-norwich
Interested?
Contact us for more information
Gary Overbeek
Broker of Record
1269 Commerce Way
Woodstock, Ontario N4V 0A2


